Laundry Room Design Ideas with Shaker Cabinets and Ceramic Floors
Refine by:
Budget
Sort by:Popular Today
101 - 120 of 2,583 photos
Item 1 of 3
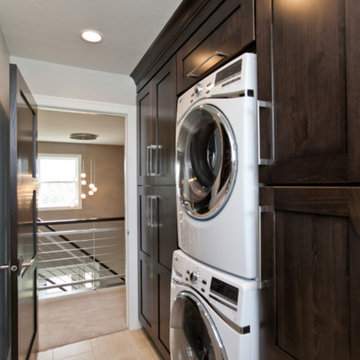
Design ideas for a small transitional single-wall dedicated laundry room in Cedar Rapids with shaker cabinets, dark wood cabinets, granite benchtops, grey walls, ceramic floors, a stacked washer and dryer and beige floor.

Our Austin studio decided to go bold with this project by ensuring that each space had a unique identity in the Mid-Century Modern style bathroom, butler's pantry, and mudroom. We covered the bathroom walls and flooring with stylish beige and yellow tile that was cleverly installed to look like two different patterns. The mint cabinet and pink vanity reflect the mid-century color palette. The stylish knobs and fittings add an extra splash of fun to the bathroom.
The butler's pantry is located right behind the kitchen and serves multiple functions like storage, a study area, and a bar. We went with a moody blue color for the cabinets and included a raw wood open shelf to give depth and warmth to the space. We went with some gorgeous artistic tiles that create a bold, intriguing look in the space.
In the mudroom, we used siding materials to create a shiplap effect to create warmth and texture – a homage to the classic Mid-Century Modern design. We used the same blue from the butler's pantry to create a cohesive effect. The large mint cabinets add a lighter touch to the space.
---
Project designed by the Atomic Ranch featured modern designers at Breathe Design Studio. From their Austin design studio, they serve an eclectic and accomplished nationwide clientele including in Palm Springs, LA, and the San Francisco Bay Area.
For more about Breathe Design Studio, see here: https://www.breathedesignstudio.com/
To learn more about this project, see here: https://www.breathedesignstudio.com/-atomic-ranch-1

Photo of a country laundry room in Grand Rapids with a farmhouse sink, shaker cabinets, green cabinets, wood benchtops, white walls, ceramic floors, a side-by-side washer and dryer, grey floor, brown benchtop and wallpaper.

Photo of a large beach style galley dedicated laundry room in Other with an undermount sink, shaker cabinets, white cabinets, quartz benchtops, white walls, ceramic floors, a side-by-side washer and dryer, grey floor, white benchtop, white splashback and engineered quartz splashback.
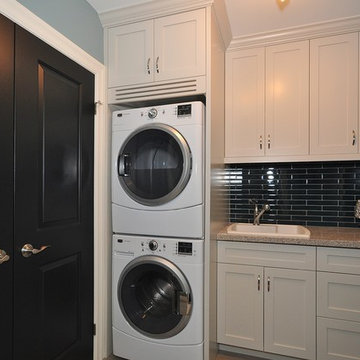
Design ideas for a mid-sized transitional single-wall dedicated laundry room in Toronto with a drop-in sink, shaker cabinets, white cabinets, granite benchtops, grey walls, ceramic floors, a stacked washer and dryer and beige floor.
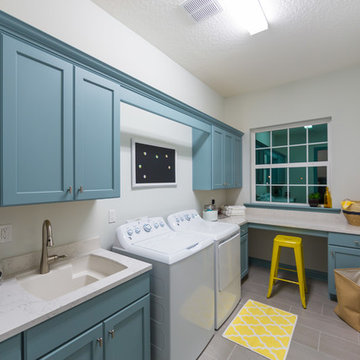
Deremer Studios
Photo of a large transitional l-shaped dedicated laundry room in Jacksonville with an undermount sink, shaker cabinets, blue cabinets, a side-by-side washer and dryer, quartz benchtops, grey walls, ceramic floors and white benchtop.
Photo of a large transitional l-shaped dedicated laundry room in Jacksonville with an undermount sink, shaker cabinets, blue cabinets, a side-by-side washer and dryer, quartz benchtops, grey walls, ceramic floors and white benchtop.
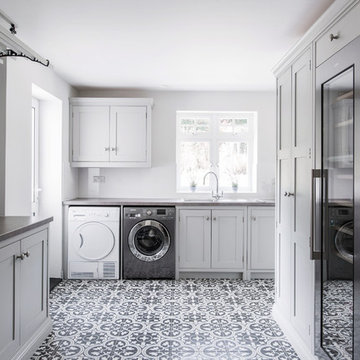
Whether it’s used as a laundry, cloakroom, stashing sports gear or for extra storage space a utility and boot room will help keep your kitchen clutter-free and ensure everything in your busy household is streamlined and organised!
Our head designer worked very closely with the clients on this project to create a utility and boot room that worked for all the family needs and made sure there was a place for everything. Masses of smart storage!
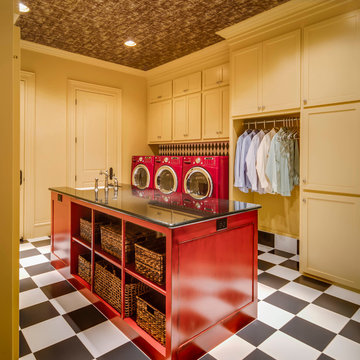
Robert Reck
This is an example of a large transitional dedicated laundry room in Austin with shaker cabinets, yellow cabinets, granite benchtops, yellow walls, ceramic floors, a side-by-side washer and dryer and a farmhouse sink.
This is an example of a large transitional dedicated laundry room in Austin with shaker cabinets, yellow cabinets, granite benchtops, yellow walls, ceramic floors, a side-by-side washer and dryer and a farmhouse sink.
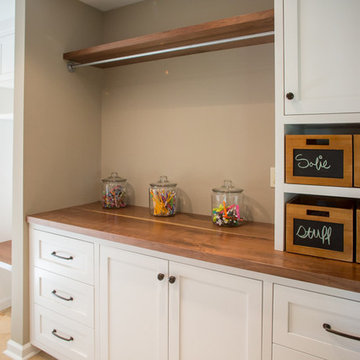
Inspiration for a large transitional galley utility room in Philadelphia with shaker cabinets, white cabinets, wood benchtops, beige walls, ceramic floors and a side-by-side washer and dryer.
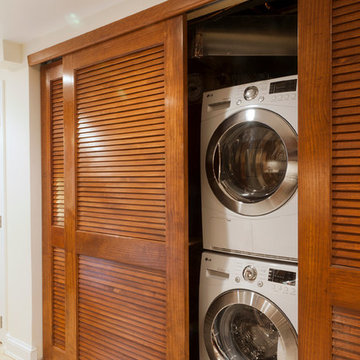
Total gut and renovation of a Georgetown 1900 townhouse.
Photo of a mid-sized contemporary l-shaped laundry cupboard in DC Metro with an undermount sink, shaker cabinets, medium wood cabinets, ceramic floors, beige walls and a stacked washer and dryer.
Photo of a mid-sized contemporary l-shaped laundry cupboard in DC Metro with an undermount sink, shaker cabinets, medium wood cabinets, ceramic floors, beige walls and a stacked washer and dryer.
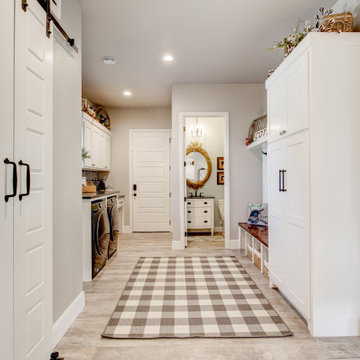
Mid-sized country single-wall utility room in Dallas with shaker cabinets, white cabinets, granite benchtops, black splashback, ceramic splashback, grey walls, ceramic floors, a side-by-side washer and dryer, grey floor and black benchtop.

Reclaimed beams and worn-in leather mixed with crisp linens and vintage rugs set the tone for this new interpretation of a modern farmhouse. The incorporation of eclectic pieces is offset by soft whites and European hardwood floors. When an old tree had to be removed, it was repurposed as a hand hewn vanity in the powder bath.
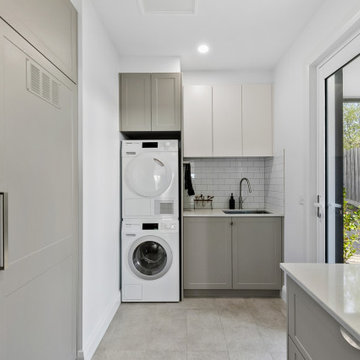
Design ideas for a mid-sized transitional dedicated laundry room in Geelong with an undermount sink, shaker cabinets, grey cabinets, quartz benchtops, white splashback, ceramic splashback, white walls, ceramic floors, a stacked washer and dryer and grey floor.
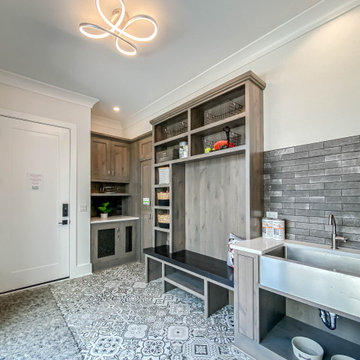
Large industrial galley utility room in Chicago with a farmhouse sink, shaker cabinets, distressed cabinets, quartz benchtops, grey splashback, brick splashback, white walls, ceramic floors, white floor, white benchtop and brick walls.
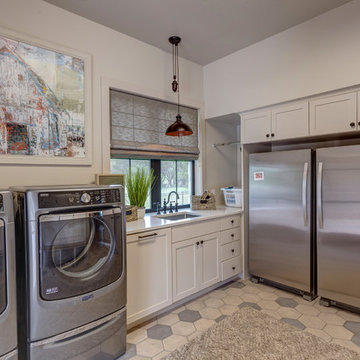
Photo of a mid-sized country l-shaped utility room in Austin with an undermount sink, shaker cabinets, white cabinets, quartz benchtops, white walls, ceramic floors, a side-by-side washer and dryer, beige floor and white benchtop.
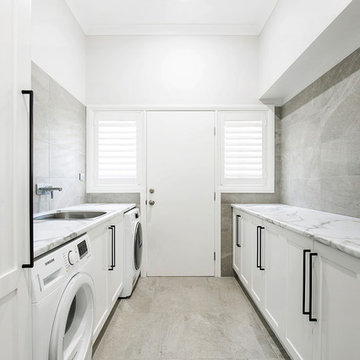
Modern laundry offering plenty of bench space, a chute and plenty of storage all the necessary items and more! Enviable shaker style to compliment the Hamptons look of the home.
Live By The Sea Photography
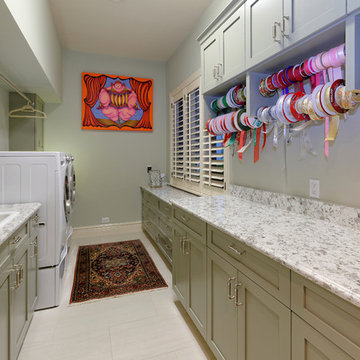
Basil colored shaker style cabinets and a subdued green on the walls make this a warm & inviting space.
Photo by Scot Trueblood
Inspiration for a small beach style galley utility room in Miami with a drop-in sink, shaker cabinets, green cabinets, quartz benchtops, ceramic floors, a side-by-side washer and dryer and grey walls.
Inspiration for a small beach style galley utility room in Miami with a drop-in sink, shaker cabinets, green cabinets, quartz benchtops, ceramic floors, a side-by-side washer and dryer and grey walls.
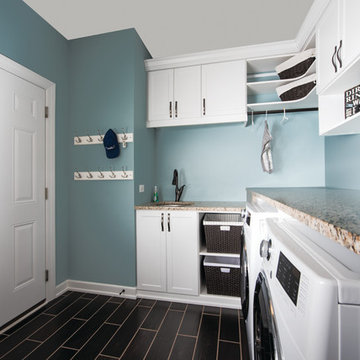
No one likes it but there's no way around it — every family has laundry. However, having a well designed space like this one can take the drudgery out of washing clothes. Located off the kitchen and next to the back door, this laundry/mud room is part of the family hub. This is a great arrangement for families that need to multi-task — Keeping the front load washer and dryer in a side-by-side configuration allows for a large countertop that is handy for for folding and sorting. Coat hooks behind the back door a great place to hang raincoats or snow pants until dry, keeping the dampness away from the other jackets and coats.
Designer - Gerry Ayala
Photo - Cathy Rabeler
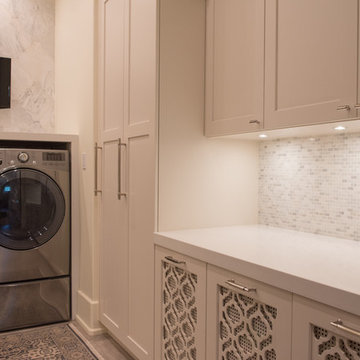
Custom millwork with detailed mesh lower cabinets for ventilation.
Design ideas for a mediterranean laundry room in Vancouver with shaker cabinets, white cabinets, quartz benchtops, ceramic floors and a side-by-side washer and dryer.
Design ideas for a mediterranean laundry room in Vancouver with shaker cabinets, white cabinets, quartz benchtops, ceramic floors and a side-by-side washer and dryer.
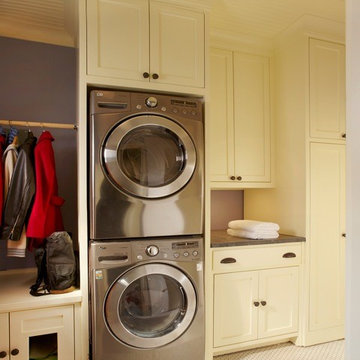
Inspiration for a small traditional single-wall utility room in Dallas with shaker cabinets, white cabinets, soapstone benchtops, grey walls, ceramic floors and a stacked washer and dryer.
Laundry Room Design Ideas with Shaker Cabinets and Ceramic Floors
6