Laundry Room Design Ideas with Shaker Cabinets and Medium Hardwood Floors
Refine by:
Budget
Sort by:Popular Today
201 - 220 of 786 photos
Item 1 of 3
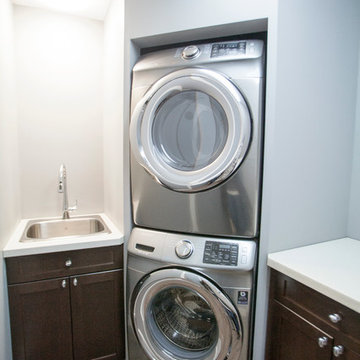
Ava Famili
Small transitional laundry cupboard in Vancouver with an undermount sink, shaker cabinets, dark wood cabinets, quartzite benchtops, blue walls, medium hardwood floors and a stacked washer and dryer.
Small transitional laundry cupboard in Vancouver with an undermount sink, shaker cabinets, dark wood cabinets, quartzite benchtops, blue walls, medium hardwood floors and a stacked washer and dryer.
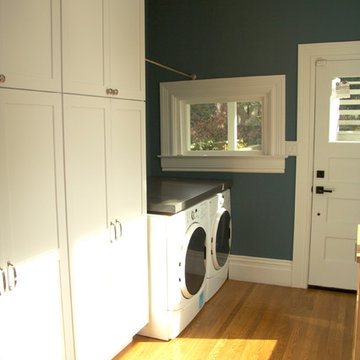
Laundry Room with Plenty of Storage and a Continuation of the Caesar Stone Counter Tops.
Mid-sized transitional single-wall utility room in San Francisco with shaker cabinets, white cabinets, solid surface benchtops, blue walls, medium hardwood floors and a side-by-side washer and dryer.
Mid-sized transitional single-wall utility room in San Francisco with shaker cabinets, white cabinets, solid surface benchtops, blue walls, medium hardwood floors and a side-by-side washer and dryer.
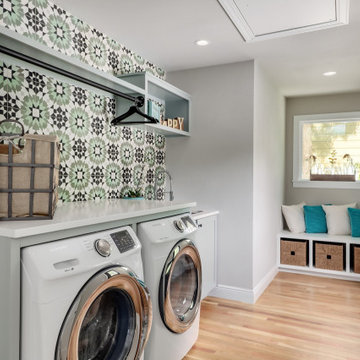
Inspiration for a transitional single-wall laundry room in Austin with an undermount sink, shaker cabinets, grey cabinets, grey walls, medium hardwood floors, a side-by-side washer and dryer, brown floor and white benchtop.
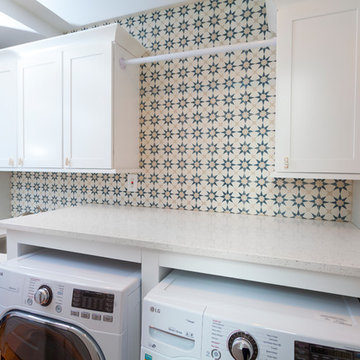
Custom Laundry space with basin for 2nd Floor of this Luxury Row Home in Philadelphia, PA. The surround for the front load washer and dryer serves as a folding station as well as a counter surface for cleaning supplies. Wall storage allows for overflow storage for the 2nd floor while providing a decorative feel to this unique space. Hanging Rail provides area to hang delicates or laundry requiring air dry. This room is approximately 5'x 11'.
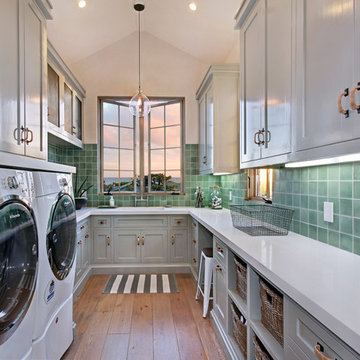
Design ideas for a traditional u-shaped laundry room in Los Angeles with an undermount sink, shaker cabinets, grey cabinets, medium hardwood floors, a side-by-side washer and dryer, brown floor and white benchtop.
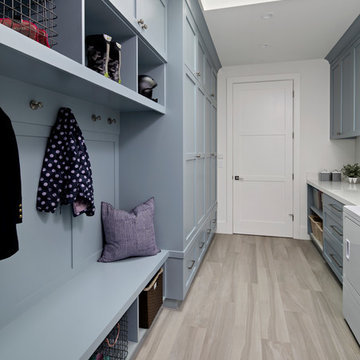
Inspiration for a large country galley utility room in San Francisco with a drop-in sink, shaker cabinets, blue cabinets, solid surface benchtops, white walls, medium hardwood floors, a side-by-side washer and dryer, grey floor and white benchtop.

Design ideas for a large transitional galley utility room in Dallas with an undermount sink, shaker cabinets, white cabinets, quartz benchtops, yellow splashback, shiplap splashback, white walls, medium hardwood floors, a side-by-side washer and dryer, white benchtop and planked wall panelling.
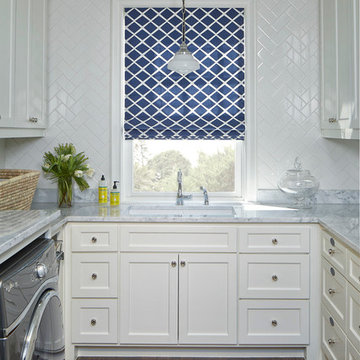
Aaron Dougherty Photography
Photo of a large transitional u-shaped dedicated laundry room in Dallas with shaker cabinets, white cabinets, marble benchtops, white splashback, ceramic splashback, medium hardwood floors, an undermount sink, white walls and a side-by-side washer and dryer.
Photo of a large transitional u-shaped dedicated laundry room in Dallas with shaker cabinets, white cabinets, marble benchtops, white splashback, ceramic splashback, medium hardwood floors, an undermount sink, white walls and a side-by-side washer and dryer.
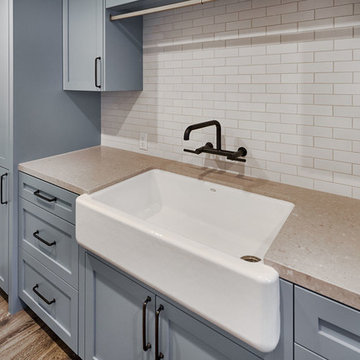
Blue Gray Laundry Room with Farmhouse Sink
Design ideas for a mid-sized traditional galley dedicated laundry room in San Francisco with a farmhouse sink, shaker cabinets, blue cabinets, quartz benchtops, beige walls, medium hardwood floors, a stacked washer and dryer, brown floor and beige benchtop.
Design ideas for a mid-sized traditional galley dedicated laundry room in San Francisco with a farmhouse sink, shaker cabinets, blue cabinets, quartz benchtops, beige walls, medium hardwood floors, a stacked washer and dryer, brown floor and beige benchtop.
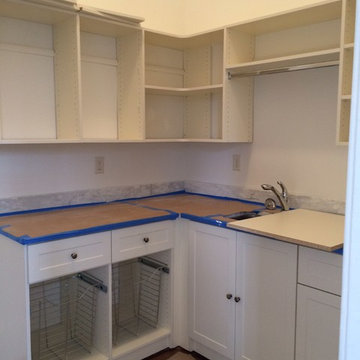
Addition - Laundry
Photo of a mid-sized eclectic l-shaped dedicated laundry room in Other with an undermount sink, shaker cabinets, white cabinets and medium hardwood floors.
Photo of a mid-sized eclectic l-shaped dedicated laundry room in Other with an undermount sink, shaker cabinets, white cabinets and medium hardwood floors.
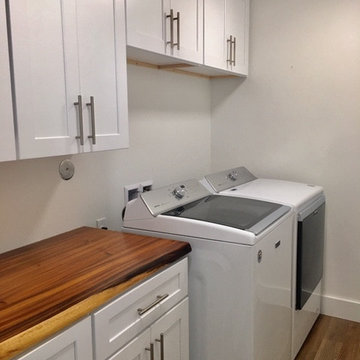
Design ideas for a mid-sized transitional single-wall dedicated laundry room in Hawaii with shaker cabinets, white cabinets, wood benchtops, white walls, medium hardwood floors, a side-by-side washer and dryer, brown floor and white benchtop.
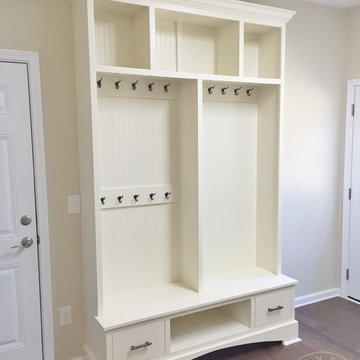
Photo of a small transitional single-wall utility room in Atlanta with shaker cabinets, white cabinets, beige walls and medium hardwood floors.
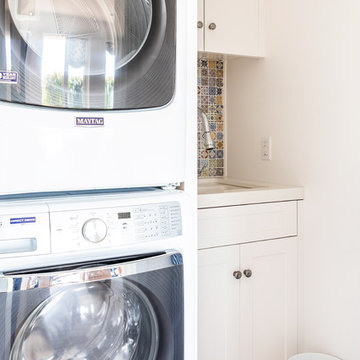
We made some small structural changes and then used coastal inspired decor to best complement the beautiful sea views this Laguna Beach home has to offer.
Project designed by Courtney Thomas Design in La Cañada. Serving Pasadena, Glendale, Monrovia, San Marino, Sierra Madre, South Pasadena, and Altadena.
For more about Courtney Thomas Design, click here: https://www.courtneythomasdesign.com/
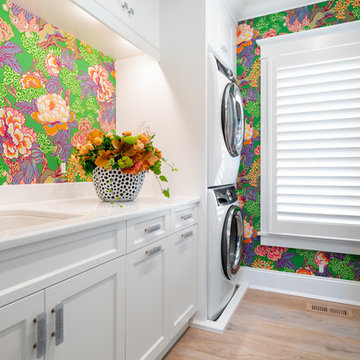
Design ideas for a mid-sized beach style single-wall utility room in Philadelphia with an undermount sink, white cabinets, quartzite benchtops, multi-coloured walls, medium hardwood floors, a stacked washer and dryer, brown floor, white benchtop and shaker cabinets.
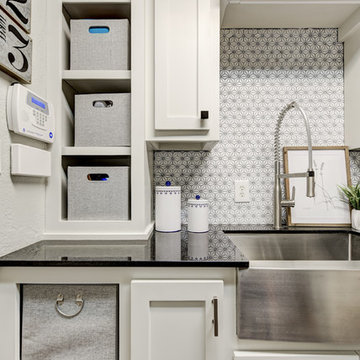
Mid-sized transitional galley dedicated laundry room in Oklahoma City with a farmhouse sink, shaker cabinets, white cabinets, granite benchtops, grey walls, medium hardwood floors, a side-by-side washer and dryer, brown floor and black benchtop.
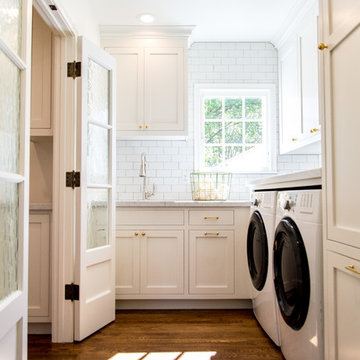
Design ideas for a large country u-shaped laundry room in Sacramento with a farmhouse sink, shaker cabinets, white cabinets, marble benchtops, white splashback, subway tile splashback, medium hardwood floors, brown floor and white benchtop.
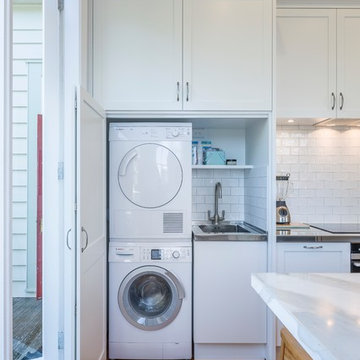
This is an example of a small single-wall utility room in Auckland with an utility sink, shaker cabinets, white cabinets, white walls, medium hardwood floors, a concealed washer and dryer and orange floor.
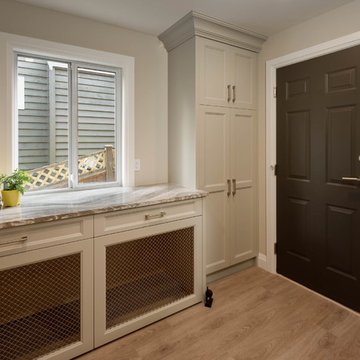
My House Design/Build Team | www.myhousedesignbuild.com | 604-694-6873 | Reuben Krabbe Photography
Inspiration for a large contemporary single-wall dedicated laundry room in Vancouver with shaker cabinets, beige cabinets, quartzite benchtops, beige walls, medium hardwood floors and brown floor.
Inspiration for a large contemporary single-wall dedicated laundry room in Vancouver with shaker cabinets, beige cabinets, quartzite benchtops, beige walls, medium hardwood floors and brown floor.
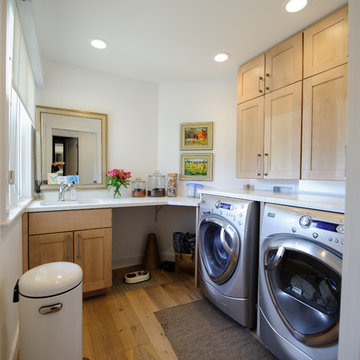
Brenda Staples Photography
Mid-sized contemporary dedicated laundry room in Indianapolis with an undermount sink, shaker cabinets, light wood cabinets, solid surface benchtops, white walls, medium hardwood floors and a side-by-side washer and dryer.
Mid-sized contemporary dedicated laundry room in Indianapolis with an undermount sink, shaker cabinets, light wood cabinets, solid surface benchtops, white walls, medium hardwood floors and a side-by-side washer and dryer.
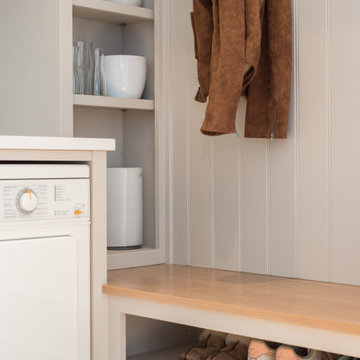
As part of a commission for a bespoke kitchen, we maximised this additional space for a utility boot room. The upper tier cabinets were designed to take a selection of storage baskets, while the tall counter slim cabinet sits in front of a pipe box and makes a great storage space for the client's selection of vases. Shoes are neatly stored out of the way with a bench in Oak above for a seated area.
Laundry Room Design Ideas with Shaker Cabinets and Medium Hardwood Floors
11