Laundry Room Design Ideas with Shaker Cabinets and Medium Hardwood Floors
Refine by:
Budget
Sort by:Popular Today
121 - 140 of 787 photos
Item 1 of 3
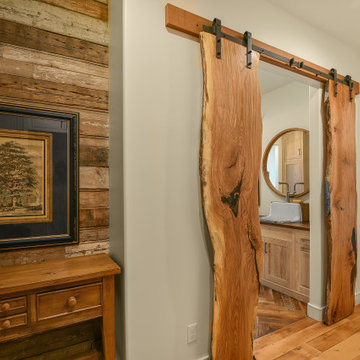
View into laundry room with rustic wood door on a barn slider.
This is an example of a large country utility room in Atlanta with a farmhouse sink, shaker cabinets, light wood cabinets, wood benchtops, white walls, medium hardwood floors, a side-by-side washer and dryer and brown benchtop.
This is an example of a large country utility room in Atlanta with a farmhouse sink, shaker cabinets, light wood cabinets, wood benchtops, white walls, medium hardwood floors, a side-by-side washer and dryer and brown benchtop.
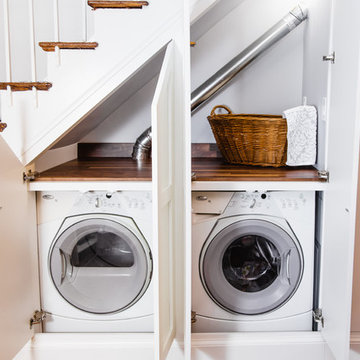
Design ideas for a small traditional laundry cupboard in Baltimore with shaker cabinets, white cabinets, wood benchtops, medium hardwood floors, a side-by-side washer and dryer, brown floor and brown benchtop.
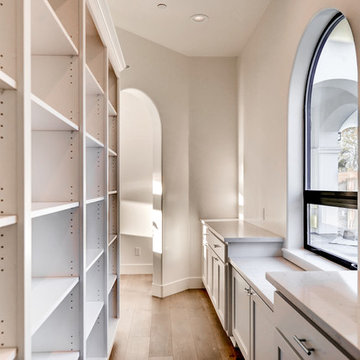
This is an example of a mid-sized traditional galley dedicated laundry room in Sacramento with shaker cabinets, white cabinets, marble benchtops, grey walls, medium hardwood floors, brown floor and white benchtop.
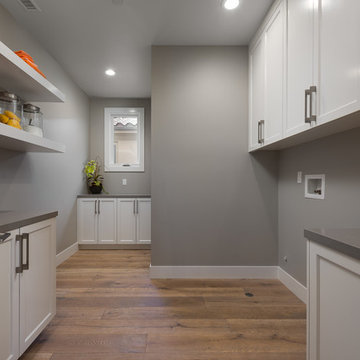
Ruhm Luxury Marketing
This is an example of a contemporary dedicated laundry room in Orange County with shaker cabinets, white cabinets, quartz benchtops, grey walls and medium hardwood floors.
This is an example of a contemporary dedicated laundry room in Orange County with shaker cabinets, white cabinets, quartz benchtops, grey walls and medium hardwood floors.
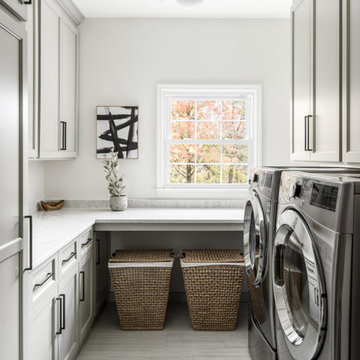
Laundry Room --
Architecture: Noble Johnson Architects
Interior Design: Noble Johnson Architects
Builder: Crane Builders
Photography: Garett + Carrie Buell of Studiobuell/ studiobuell.com
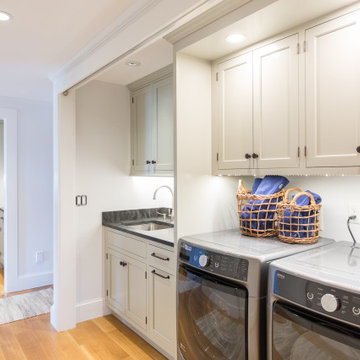
Design ideas for a mid-sized beach style single-wall dedicated laundry room in Boston with an undermount sink, shaker cabinets, grey cabinets, granite benchtops, grey walls, medium hardwood floors, a side-by-side washer and dryer and black benchtop.
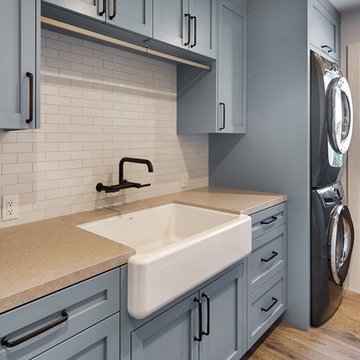
Blue Gray Laundry Room with Farmhouse Sink
Photo of a mid-sized traditional galley dedicated laundry room in San Francisco with a farmhouse sink, shaker cabinets, blue cabinets, quartz benchtops, beige walls, medium hardwood floors, a stacked washer and dryer, brown floor and beige benchtop.
Photo of a mid-sized traditional galley dedicated laundry room in San Francisco with a farmhouse sink, shaker cabinets, blue cabinets, quartz benchtops, beige walls, medium hardwood floors, a stacked washer and dryer, brown floor and beige benchtop.
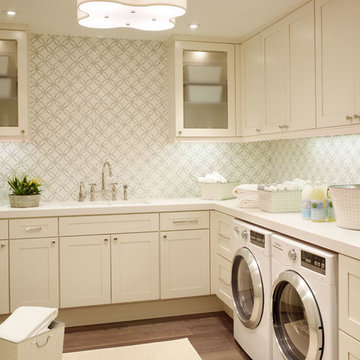
Modern laundry room with a marble mosaic backsplash. Please visit our website at www.french-brown.com to see more of our products.
Photo of a contemporary l-shaped dedicated laundry room in Dallas with brown floor, an integrated sink, shaker cabinets, white cabinets, white walls, medium hardwood floors and a side-by-side washer and dryer.
Photo of a contemporary l-shaped dedicated laundry room in Dallas with brown floor, an integrated sink, shaker cabinets, white cabinets, white walls, medium hardwood floors and a side-by-side washer and dryer.
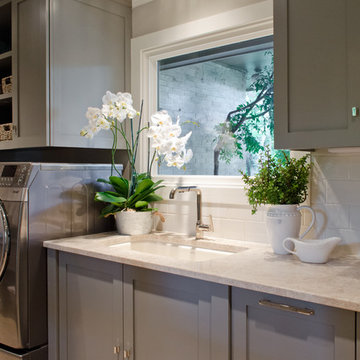
Light, bright Laundry Room! In need of a more open space for entertaining we moved the kitchen, added a beautiful storage pantry, and transformed a laundry room.
Award winning kitchen AND award winning laundry room too!
Kitchen design San Antonio, Storage design San Antonio, Laundry Room design San Antonio, San Antonio kitchen designer, beautiful island lights, sparkle and glam kitchen, modern kitchen san antonio, barstools san antonio, white kitchen san antonio, white kitchen, round lights, polished nickel lighting, calacatta marble, calcutta marble, marble countertop, waterfall edge, waterfall marble edge, custom furniture, custom cabinets san antonio, marble island san antonio, kitchen ideas, kitchen inspiration,utility room inspiration, utility room ideas, gray cabinets laundry room,
Photo: Jennifer Siu-Rivera.
Contractor: Cross ConstructionSA.com,
Marble: Delta Granite, Plumbing: Ferguson Plumbing, Kitchen plan and design: BRADSHAW DESIGNS

Shaker doors with a simple Craftsman trim hide the washer and dryer.
Photo of a small arts and crafts single-wall laundry cupboard in San Francisco with shaker cabinets, white cabinets, grey walls, medium hardwood floors, a stacked washer and dryer, red floor, grey benchtop and decorative wall panelling.
Photo of a small arts and crafts single-wall laundry cupboard in San Francisco with shaker cabinets, white cabinets, grey walls, medium hardwood floors, a stacked washer and dryer, red floor, grey benchtop and decorative wall panelling.
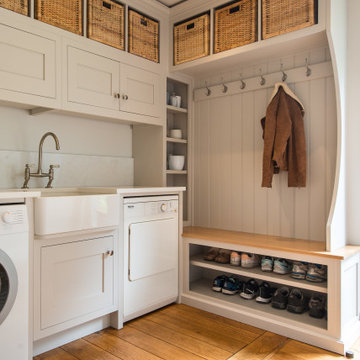
As part of a commission for a bespoke kitchen, we maximised this additional space for a utility boot room. The upper tier cabinets were designed to take a selection of storage baskets, while the tall counter slim cabinet sits in front of a pipe box and makes a great storage space for the client's selection of vases. Shoes are neatly stored out of the way with a bench in Oak above for a seated area.
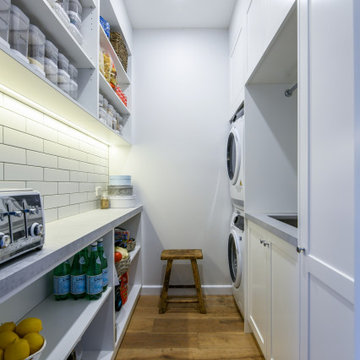
Photo of a mid-sized contemporary galley utility room in Sydney with an undermount sink, shaker cabinets, white cabinets, quartz benchtops, white walls, medium hardwood floors, a stacked washer and dryer, brown floor and grey benchtop.
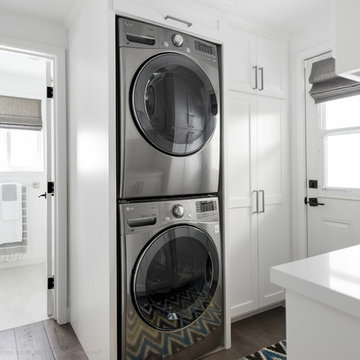
DESIGN BUILD REMODEL | Laundry Room and Guest Bath Remodel | FOUR POINT DESIGN BUILD INC.
This completely transformed 3500+ sf family dream home sits atop the gorgeous hills of Calabasas, CA and celebrates the strategic and eclectic merging of contemporary and mid-century modern styles with the earthy touches of a world traveler! Home to an active family, including three dogs, a cat, two kids, and a constant stream of friends and family, when considering the LAUNDRY ROOM AND GUEST BATH, our focus was on high function, durability, and organization!
AS SEEN IN Better Homes and Gardens BEFORE & AFTER | 10 page feature and COVER | Spring 2016
Photography by Riley Jamison
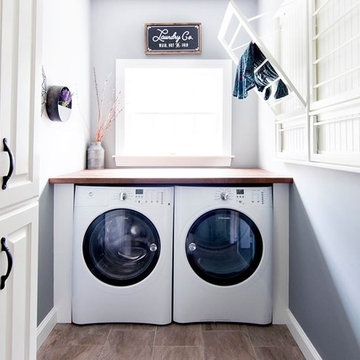
This is an example of a mid-sized transitional single-wall dedicated laundry room in Boston with shaker cabinets, white cabinets, wood benchtops, blue walls, medium hardwood floors, a side-by-side washer and dryer and brown floor.

Brand new 2-Story 3,100 square foot Custom Home completed in 2022. Designed by Arch Studio, Inc. and built by Brooke Shaw Builders.
Inspiration for a small country l-shaped dedicated laundry room in San Francisco with an undermount sink, shaker cabinets, white cabinets, quartz benchtops, white splashback, ceramic splashback, white walls, medium hardwood floors, a side-by-side washer and dryer, grey floor, white benchtop and planked wall panelling.
Inspiration for a small country l-shaped dedicated laundry room in San Francisco with an undermount sink, shaker cabinets, white cabinets, quartz benchtops, white splashback, ceramic splashback, white walls, medium hardwood floors, a side-by-side washer and dryer, grey floor, white benchtop and planked wall panelling.
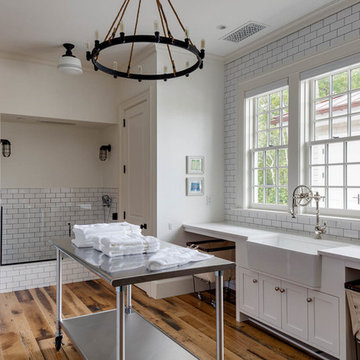
Beach style u-shaped utility room in Boston with a farmhouse sink, shaker cabinets, white cabinets, white walls, medium hardwood floors, a side-by-side washer and dryer, brown floor and white benchtop.
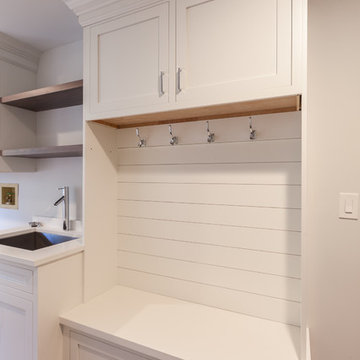
Photo of a mid-sized transitional single-wall utility room in Chicago with an undermount sink, shaker cabinets, white cabinets, quartz benchtops, white walls, medium hardwood floors, a side-by-side washer and dryer and brown floor.
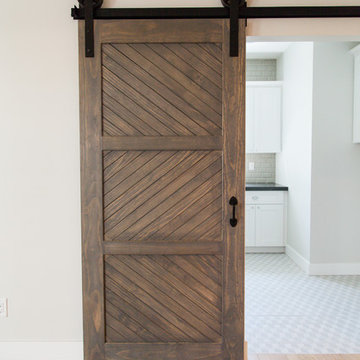
Ace and Whim Photography
Country laundry room in Phoenix with shaker cabinets, white cabinets, granite benchtops, grey walls, medium hardwood floors and a side-by-side washer and dryer.
Country laundry room in Phoenix with shaker cabinets, white cabinets, granite benchtops, grey walls, medium hardwood floors and a side-by-side washer and dryer.
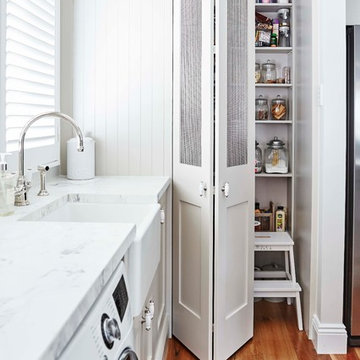
Sue Stubbs
Mid-sized traditional l-shaped utility room in Sydney with a farmhouse sink, shaker cabinets, grey cabinets, white walls and medium hardwood floors.
Mid-sized traditional l-shaped utility room in Sydney with a farmhouse sink, shaker cabinets, grey cabinets, white walls and medium hardwood floors.
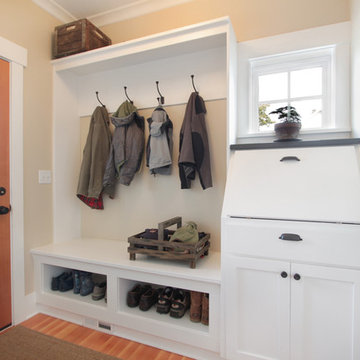
This Greenlake area home is the result of an extensive collaboration with the owners to recapture the architectural character of the 1920’s and 30’s era craftsman homes built in the neighborhood. Deep overhangs, notched rafter tails, and timber brackets are among the architectural elements that communicate this goal.
Given its modest 2800 sf size, the home sits comfortably on its corner lot and leaves enough room for an ample back patio and yard. An open floor plan on the main level and a centrally located stair maximize space efficiency, something that is key for a construction budget that values intimate detailing and character over size.
Laundry Room Design Ideas with Shaker Cabinets and Medium Hardwood Floors
7