Laundry
Refine by:
Budget
Sort by:Popular Today
81 - 100 of 787 photos
Item 1 of 3

HOMEOWNER DESIRED OUTCOME
As part of an interior remodel and 200 sf room addition, to include a kitchen and guest bath remodel, these Dallas homeowners wanted to convert an existing laundry room into an updated laundry/mudroom.
OUR CREATIVE SOLUTION
The original laundry room, along with the surrounding home office and guest bath, were completely reconfigured and taken down to the studs. A small addition expanded the living space by about 200 sf allowing Blackline Renovations to build a larger laundry/mudroom space.
The new laundry/mudroom now features a stacked washer and dryer with adjacent countertop space for folding and plenty of hidden cabinet storage. The new built-in bench with lockers features a v-groove back to match the paneling used in the adjacent hall bathroom. Timeless!
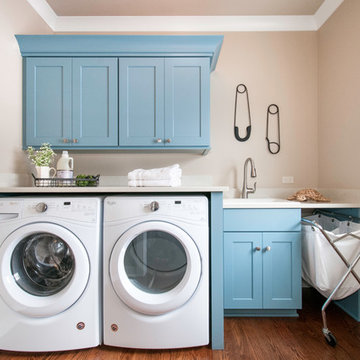
Small transitional single-wall dedicated laundry room in Chicago with shaker cabinets, blue cabinets, quartz benchtops, beige walls, medium hardwood floors, a side-by-side washer and dryer, a drop-in sink, brown floor and white benchtop.
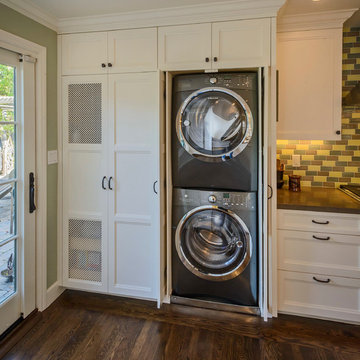
Washer, dryer, and drying rack with custom vent grills and retractable cabinet doors.
Design ideas for a modern u-shaped utility room in San Francisco with an undermount sink, shaker cabinets, white cabinets, quartz benchtops, medium hardwood floors, a stacked washer and dryer and green walls.
Design ideas for a modern u-shaped utility room in San Francisco with an undermount sink, shaker cabinets, white cabinets, quartz benchtops, medium hardwood floors, a stacked washer and dryer and green walls.
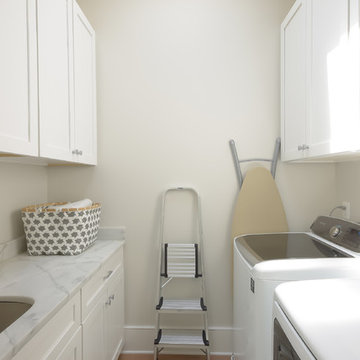
Country galley dedicated laundry room in DC Metro with an undermount sink, shaker cabinets, white cabinets, white walls, medium hardwood floors, a side-by-side washer and dryer, brown floor and white benchtop.

The laundry room & pantry were also updated to include lovely built-in storage and tie in with the finishes in the kitchen.
Small eclectic l-shaped utility room in Denver with shaker cabinets, white cabinets, wood benchtops, white splashback, shiplap splashback, blue walls, medium hardwood floors, a side-by-side washer and dryer, brown floor and planked wall panelling.
Small eclectic l-shaped utility room in Denver with shaker cabinets, white cabinets, wood benchtops, white splashback, shiplap splashback, blue walls, medium hardwood floors, a side-by-side washer and dryer, brown floor and planked wall panelling.
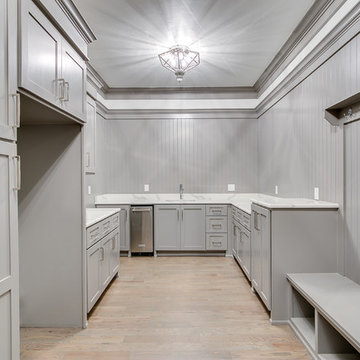
EUROPEAN MODERN MASTERPIECE! Exceptionally crafted by Sudderth Design. RARE private, OVERSIZED LOT steps from Exclusive OKC Golf and Country Club on PREMIER Wishire Blvd in Nichols Hills. Experience majestic courtyard upon entering the residence.
Aesthetic Purity at its finest! Over-sized island in Chef's kitchen. EXPANSIVE living areas that serve as magnets for social gatherings. HIGH STYLE EVERYTHING..From fixtures, to wall paint/paper, hardware, hardwoods, and stones. PRIVATE Master Retreat with sitting area, fireplace and sliding glass doors leading to spacious covered patio. Master bath is STUNNING! Floor to Ceiling marble with ENORMOUS closet. Moving glass wall system in living area leads to BACKYARD OASIS with 40 foot covered patio, outdoor kitchen, fireplace, outdoor bath, and premier pool w/sun pad and hot tub! Well thought out OPEN floor plan has EVERYTHING! 3 car garage with 6 car motor court. THE PLACE TO BE...PICTURESQUE, private retreat.
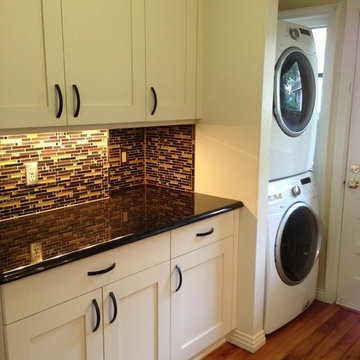
Philip Rudick, Architect, Urban Kitchens and Baths, Inc. Austin, Texas. Custom remodel implementing clean improved eclectic design. White painted factory finished CrystaLcabinets. Existing laundry in older home was redesigned and dressed upto function multi function space combining laundry with wine bar. Granite countertops, illuminated glass paneled display cabinets, stem glass holder included.
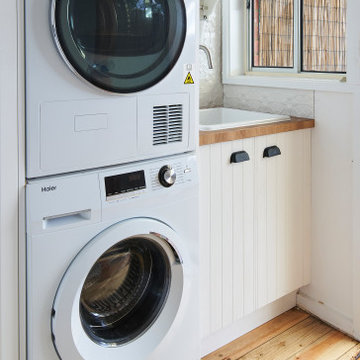
The laundry space is separate to the kitchen and had a very old water tank taking up most of the space. We removed this a place an instant hot water system outside that is also 6 star rated.
This allowed for extra storage space and a broom cupboard.
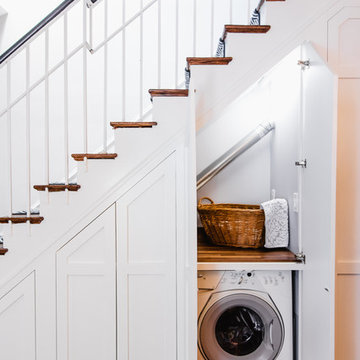
Photo of a small traditional galley laundry cupboard in Baltimore with shaker cabinets, white cabinets, wood benchtops, medium hardwood floors, a side-by-side washer and dryer, brown floor and brown benchtop.
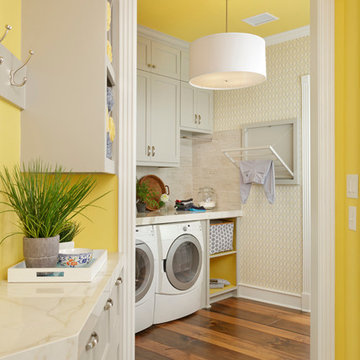
Kolanowski Studio
Design ideas for a small traditional dedicated laundry room in Houston with shaker cabinets, grey cabinets, medium hardwood floors, a side-by-side washer and dryer and yellow walls.
Design ideas for a small traditional dedicated laundry room in Houston with shaker cabinets, grey cabinets, medium hardwood floors, a side-by-side washer and dryer and yellow walls.
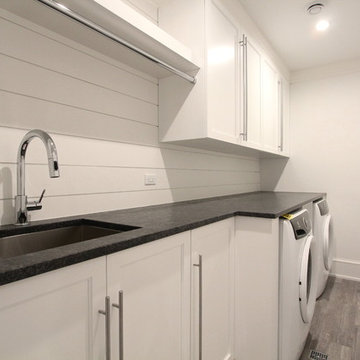
Photo of a mid-sized transitional single-wall dedicated laundry room in New York with an undermount sink, shaker cabinets, white cabinets, white walls, medium hardwood floors, a side-by-side washer and dryer, brown floor and black benchtop.
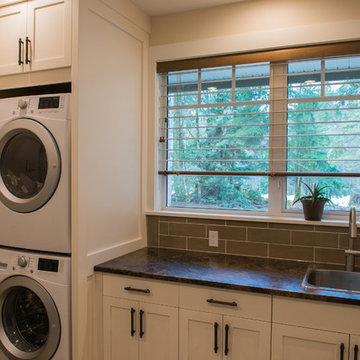
Well designed laundry room with lots of cupboard space. Counterspace and single sink. Photo by Innocent Thunder Photography.
Mid-sized country l-shaped utility room in Vancouver with a single-bowl sink, shaker cabinets, white cabinets, laminate benchtops, beige walls, medium hardwood floors and a stacked washer and dryer.
Mid-sized country l-shaped utility room in Vancouver with a single-bowl sink, shaker cabinets, white cabinets, laminate benchtops, beige walls, medium hardwood floors and a stacked washer and dryer.
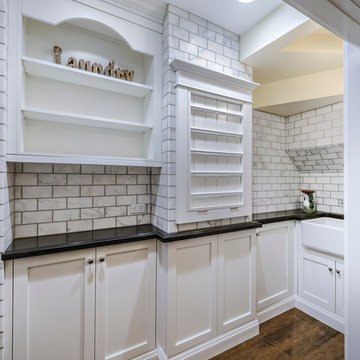
Doyle Terry
Design ideas for a mid-sized traditional u-shaped utility room in San Diego with a farmhouse sink, shaker cabinets, white cabinets, beige walls, medium hardwood floors, a stacked washer and dryer, brown floor and black benchtop.
Design ideas for a mid-sized traditional u-shaped utility room in San Diego with a farmhouse sink, shaker cabinets, white cabinets, beige walls, medium hardwood floors, a stacked washer and dryer, brown floor and black benchtop.
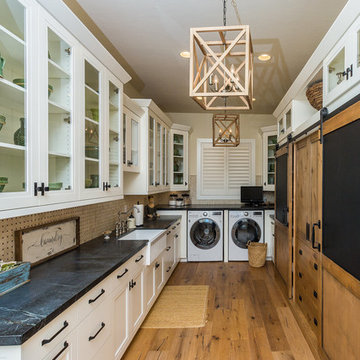
Bella Vita Photography
Large country u-shaped laundry room in Other with a farmhouse sink, shaker cabinets, white cabinets, soapstone benchtops, beige walls, medium hardwood floors, a side-by-side washer and dryer, brown floor and black benchtop.
Large country u-shaped laundry room in Other with a farmhouse sink, shaker cabinets, white cabinets, soapstone benchtops, beige walls, medium hardwood floors, a side-by-side washer and dryer, brown floor and black benchtop.

Updated Laundry & Pantry room. This customer needed extra storage for her laundry room as well as pantry storage as it is just off of the kitchen. Storage for small appliances was a priority as well as a design to maximize the space without cluttering the room. A new sink cabinet, upper cabinets, and a broom pantry were added on one wall. A small bench was added to set laundry bins while folding or loading the washing machines. This allows for easier access and less bending down to the floor for a couple in their retirement years. Tall pantry units with rollout shelves were installed. Another base cabinet with drawers and an upper cabinet for crafting items as included. Better storage inside the closet was added with rollouts for better access for the lower items. The space is much better utilized and offers more storage and better organization.
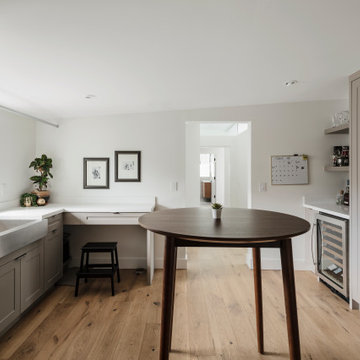
Photo of a midcentury u-shaped utility room in Phoenix with a farmhouse sink, shaker cabinets, grey cabinets, quartz benchtops, white walls, medium hardwood floors and white benchtop.
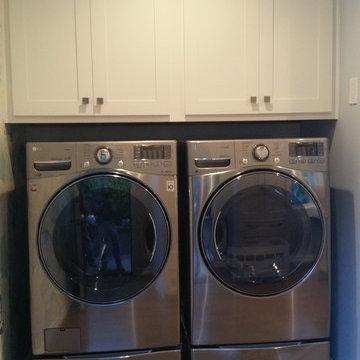
Photo of a small transitional single-wall dedicated laundry room in Other with shaker cabinets, white cabinets, grey walls, medium hardwood floors and a side-by-side washer and dryer.

Beach style single-wall utility room in Charleston with shaker cabinets, green cabinets, white walls, medium hardwood floors and a side-by-side washer and dryer.
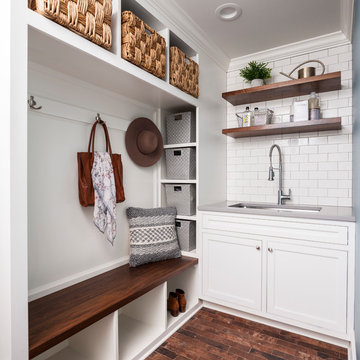
In the prestigious Enatai neighborhood in Bellevue, this mid 90’s home was in need of updating. Bringing this home from a bleak spec project to the feeling of a luxurious custom home took partnering with an amazing interior designer and our specialists in every field. Everything about this home now fits the life and style of the homeowner and is a balance of the finer things with quaint farmhouse styling.
RW Anderson Homes is the premier home builder and remodeler in the Seattle and Bellevue area. Distinguished by their excellent team, and attention to detail, RW Anderson delivers a custom tailored experience for every customer. Their service to clients has earned them a great reputation in the industry for taking care of their customers.
Working with RW Anderson Homes is very easy. Their office and design team work tirelessly to maximize your goals and dreams in order to create finished spaces that aren’t only beautiful, but highly functional for every customer. In an industry known for false promises and the unexpected, the team at RW Anderson is professional and works to present a clear and concise strategy for every project. They take pride in their references and the amount of direct referrals they receive from past clients.
RW Anderson Homes would love the opportunity to talk with you about your home or remodel project today. Estimates and consultations are always free. Call us now at 206-383-8084 or email Ryan@rwandersonhomes.com.
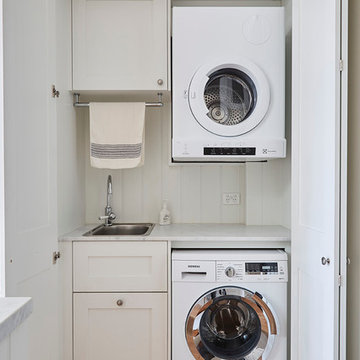
Sue Stubbs
Inspiration for a mid-sized country laundry cupboard in Melbourne with shaker cabinets, white cabinets, marble benchtops, white splashback, porcelain splashback, a drop-in sink, white walls and medium hardwood floors.
Inspiration for a mid-sized country laundry cupboard in Melbourne with shaker cabinets, white cabinets, marble benchtops, white splashback, porcelain splashback, a drop-in sink, white walls and medium hardwood floors.
5