Laundry Room Design Ideas with Shaker Cabinets and Subway Tile Splashback
Refine by:
Budget
Sort by:Popular Today
141 - 160 of 380 photos
Item 1 of 3
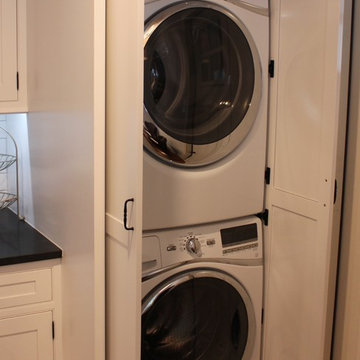
Design ideas for a mid-sized modern l-shaped laundry room in Philadelphia with white cabinets, granite benchtops, white splashback, shaker cabinets, subway tile splashback and black benchtop.
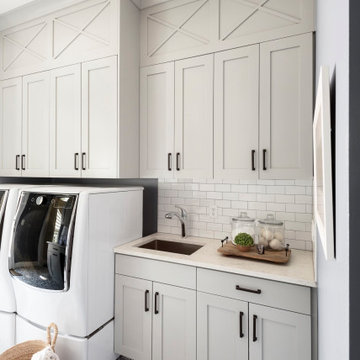
Shaker cabinets painted a soft gray, quartz countertops, and a subway tile backsplash. Patterned tile completes the look.
Photo of a large traditional galley dedicated laundry room with a drop-in sink, shaker cabinets, grey cabinets, quartz benchtops, white splashback, subway tile splashback, blue walls, porcelain floors, a side-by-side washer and dryer, multi-coloured floor and white benchtop.
Photo of a large traditional galley dedicated laundry room with a drop-in sink, shaker cabinets, grey cabinets, quartz benchtops, white splashback, subway tile splashback, blue walls, porcelain floors, a side-by-side washer and dryer, multi-coloured floor and white benchtop.
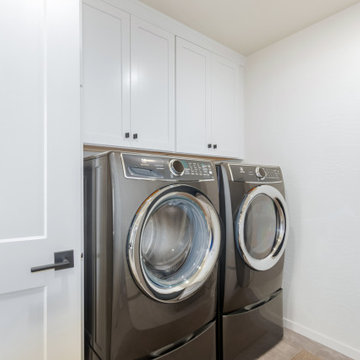
At our San Bernardo project in Scottsdale, we remodeled the kitchen, laundry room, and main living area. We also replaced the flooring throughout to create a cohesive feel.
This kitchen was previously half the size, with the laundry room taking up most of the space. We pushed this area into a different & took advantage of the new larger space with an island that has lots of storage and seating for three.
On the back wall, we used a composite farmhouse sink, and incorporated a pull-out trash. We located the refrigerator on the far-right wall & flanked it with two large pantry cabinets. These have rollouts for easy access to everything. Next, we have the bar area. This is a fun space that continues the subway herringbone backsplash we have throughout the rest of the kitchen. Our client requested we include a beverage fridge in this space for easy access when making drinks. We also added glass & lighting to these upper cabinets to showcase decorative glassware and bottles.
To connect the kitchen to the living & dining room, we created a cutout in the wall across from the island. This gave us the opportunity to add more storage and additional seating.
For contrast throughout the space, we incorporated touches of black. The hardware on the white shaker cabinets are black, as well as the plumbing fixtures and island pendants. Our client was also looking for a pop of color, so we selected an accent island. This blue stain compliments the veining in the quartz countertops which have a slight blue tint. For added interest, we used gold hardware on the island. To tie it all together, our client selected a large format stone look tile that goes throughout the entire home.
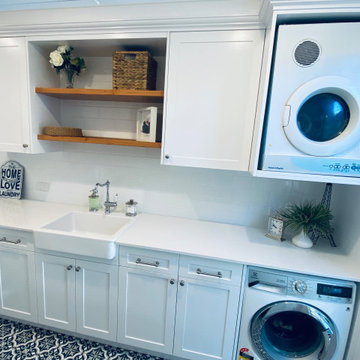
This gorgeous Hamptons inspired laundry has been transformed into a well designed functional room. Complete with 2pac shaker cabinetry, Casesarstone benchtop, floor to wall linen cabinetry and storage, folding ironing board concealed in a pull out drawer, butler's sink and traditional tap, timber floating shelving with striking black and white encaustic floor tiles.
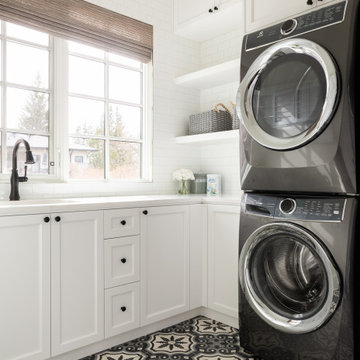
This is an example of a mid-sized transitional u-shaped dedicated laundry room in Calgary with an undermount sink, shaker cabinets, white cabinets, quartzite benchtops, white splashback, subway tile splashback, white walls, ceramic floors, a stacked washer and dryer and white benchtop.
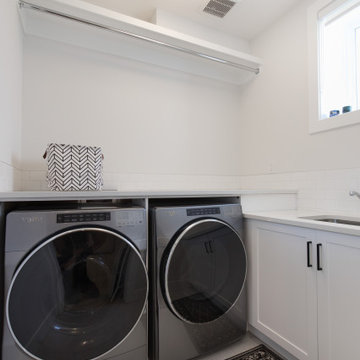
We are extremely proud of this client home as it was done during the 1st shutdown in 2020 while working remotely! Working with our client closely, we completed all of their selections on time for their builder, Broadview Homes.
Combining contemporary finishes with warm greys and light woods make this home a blend of comfort and style. The white clean lined hoodfan by Hammersmith, and the floating maple open shelves by Woodcraft Kitchens create a natural elegance. The black accents and contemporary lighting by Cartwright Lighting make a statement throughout the house.
We love the central staircase, the grey grounding cabinetry, and the brightness throughout the home. This home is a showstopper, and we are so happy to be a part of the amazing team!
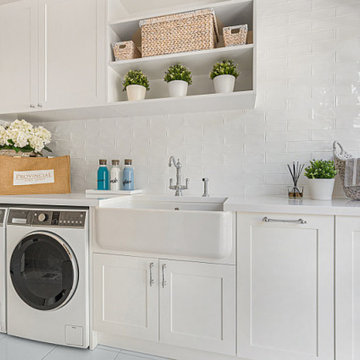
Beautiful laundry in a Melbourne Hamptons style home. White shaker cabinets with decorative chrome handles. Side by side washer and dryer with farmhouse sink. White subway tile.
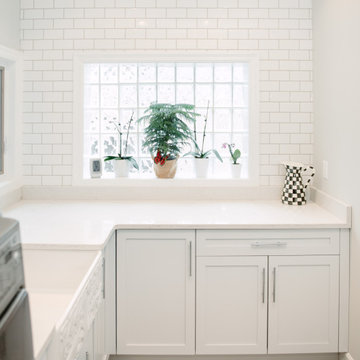
This laundry room got ample cabinetry and countertop space to make laundry work a breeze.
This is an example of a transitional laundry room in Detroit with a farmhouse sink, shaker cabinets, blue cabinets, quartz benchtops, white splashback, subway tile splashback, grey walls, porcelain floors, a side-by-side washer and dryer and white benchtop.
This is an example of a transitional laundry room in Detroit with a farmhouse sink, shaker cabinets, blue cabinets, quartz benchtops, white splashback, subway tile splashback, grey walls, porcelain floors, a side-by-side washer and dryer and white benchtop.
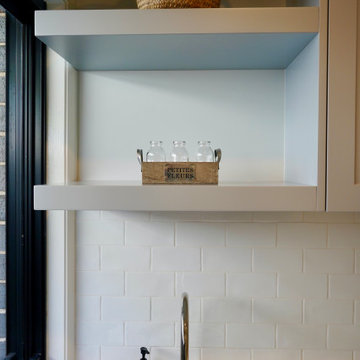
HAMPTONS HAZE
- Custom designed and manufactured cabinetry, featuring two open shelves
- Grey 'shaker' profile doors in satin polyurethane
- 20mm thick benchtop
- Brushed nickel hardware
- Blum hardware
Sheree Bounassif, Kitchens by Emanuel
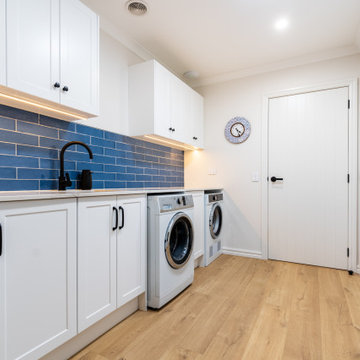
Laundry room with excellent storage and doubles as a boot room.
Large beach style galley dedicated laundry room in Other with an undermount sink, shaker cabinets, white cabinets, quartz benchtops, blue splashback, subway tile splashback, beige walls, laminate floors, a side-by-side washer and dryer, beige floor and white benchtop.
Large beach style galley dedicated laundry room in Other with an undermount sink, shaker cabinets, white cabinets, quartz benchtops, blue splashback, subway tile splashback, beige walls, laminate floors, a side-by-side washer and dryer, beige floor and white benchtop.
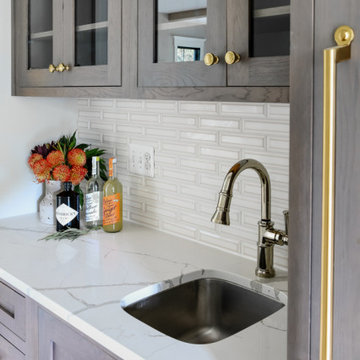
This farmhouse designed by our Virginia interior design studio showcases custom, traditional style with modern accents. The laundry room was given an interesting interplay of patterns and texture with a grey mosaic tile backsplash and printed tiled flooring. The dark cabinetry provides adequate storage and style. All the bathrooms are bathed in light palettes with hints of coastal color, while the mudroom features a grey and wood palette with practical built-in cabinets and cubbies. The kitchen is all about sleek elegance with a light palette and oversized pendants with metal accents.
---
Project designed by Vienna interior design studio Amy Peltier Interior Design & Home. They serve Mclean, Vienna, Bethesda, DC, Potomac, Great Falls, Chevy Chase, Rockville, Oakton, Alexandria, and the surrounding area.
---
For more about Amy Peltier Interior Design & Home, click here: https://peltierinteriors.com/
To learn more about this project, click here:
https://peltierinteriors.com/portfolio/vienna-interior-modern-farmhouse/
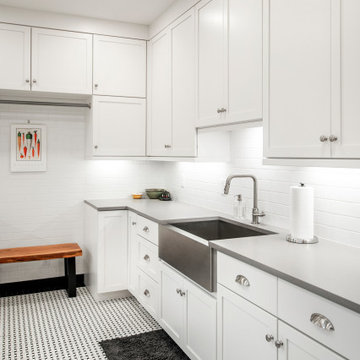
Inspiration for a large arts and crafts u-shaped dedicated laundry room in Nashville with a farmhouse sink, shaker cabinets, white cabinets, quartz benchtops, white splashback, subway tile splashback, white walls, ceramic floors, a side-by-side washer and dryer, black floor and grey benchtop.
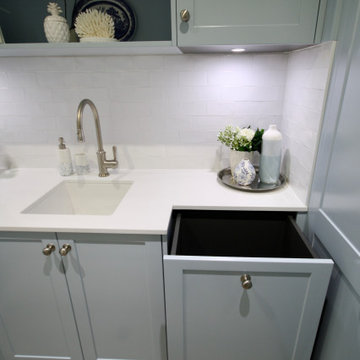
HAMPTON IN THE HILLS
- Shaker profile satin polyurethane doors in a feature 'pale blue'
- 20mm Caesarstone 'Snow' benchtop
- White subway tile splashback
- Brushed nickel knobs
- Recessed round LED's
- Enclosed clothes hamper
- Open polyurethane box
- Blum hardware
Sheree Bounassif, kitchens by Emanuel
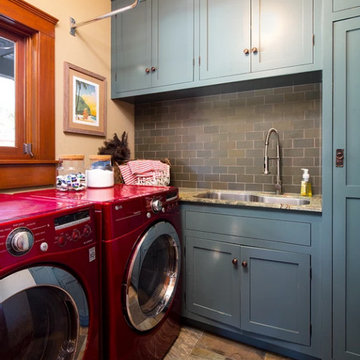
Mid-sized arts and crafts l-shaped dedicated laundry room in Los Angeles with an undermount sink, shaker cabinets, blue cabinets, marble benchtops, green splashback, subway tile splashback, beige walls, slate floors, a side-by-side washer and dryer and multi-coloured floor.
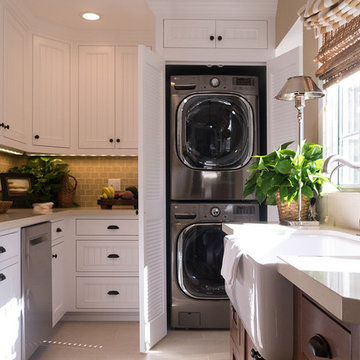
Megan Meek
Photo of an arts and crafts laundry room in San Diego with a farmhouse sink, shaker cabinets, white cabinets, quartz benchtops, beige splashback and subway tile splashback.
Photo of an arts and crafts laundry room in San Diego with a farmhouse sink, shaker cabinets, white cabinets, quartz benchtops, beige splashback and subway tile splashback.
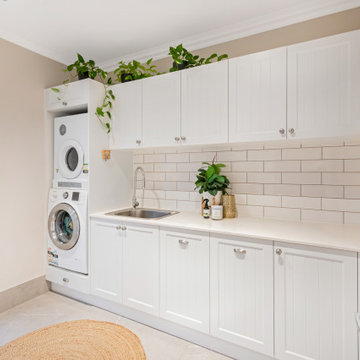
Photo of a large traditional u-shaped dedicated laundry room in Brisbane with an undermount sink, shaker cabinets, white cabinets, marble benchtops, subway tile splashback, beige walls, ceramic floors, a stacked washer and dryer and white benchtop.
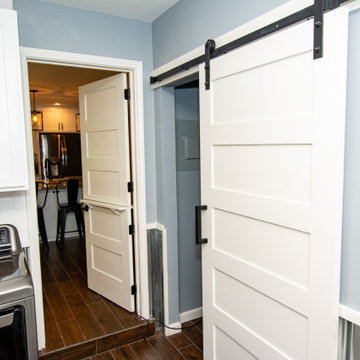
Country laundry room in Austin with shaker cabinets, white cabinets, white splashback, subway tile splashback, porcelain floors, a side-by-side washer and dryer and brown floor.
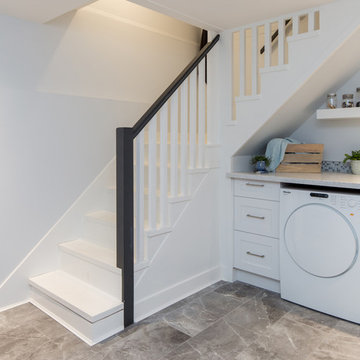
Photo of a mid-sized transitional l-shaped dedicated laundry room in Other with shaker cabinets, white cabinets, quartz benchtops, white splashback, subway tile splashback, an undermount sink, grey walls, porcelain floors, a side-by-side washer and dryer and grey floor.

Mid-sized modern single-wall dedicated laundry room in Edmonton with an undermount sink, shaker cabinets, white cabinets, granite benchtops, grey splashback, subway tile splashback, grey walls, medium hardwood floors, brown floor and black benchtop.
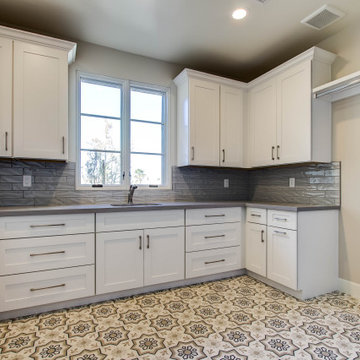
Transitional laundry room in Phoenix with an utility sink, shaker cabinets, white cabinets, quartz benchtops, grey splashback, subway tile splashback, white walls, concrete floors, a side-by-side washer and dryer, beige floor and grey benchtop.
Laundry Room Design Ideas with Shaker Cabinets and Subway Tile Splashback
8