Laundry Room Design Ideas with Shaker Cabinets and Subway Tile Splashback
Refine by:
Budget
Sort by:Popular Today
161 - 180 of 380 photos
Item 1 of 3
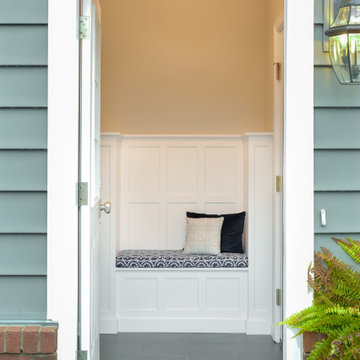
Custom cabinetry provides a welcoming space to transition from outside to indoors. Sit down, take your muddy boots off and get your pets situated in this entrance to the mudroom.
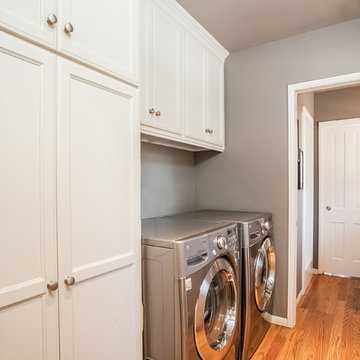
Large transitional l-shaped laundry room in Los Angeles with an undermount sink, shaker cabinets, white cabinets, grey splashback, subway tile splashback, light hardwood floors, quartzite benchtops, grey walls and a side-by-side washer and dryer.
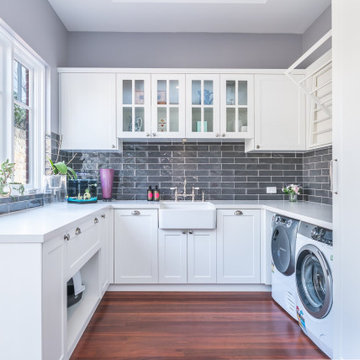
Design ideas for a mid-sized transitional galley laundry room in Perth with a farmhouse sink, shaker cabinets, white cabinets, grey splashback, subway tile splashback, medium hardwood floors and white benchtop.
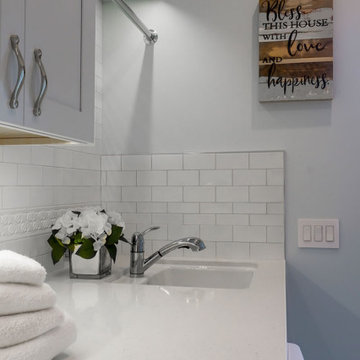
Blue custom cabinets with undermount LED lights & drip dry hanging rod. Pale blue walls contrasted by white baseboards & glass French door. ORB finish door hardware.
Custom quartz countertops with large undermount laundry sink. White subway backsplash tiles are finished schluter edge detail. Porcelain wood look plank floor tile.
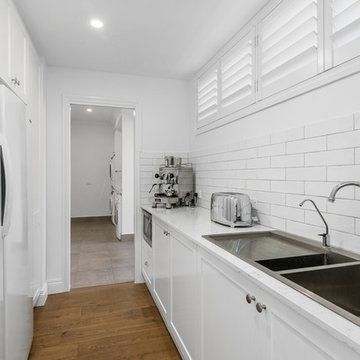
This beautiful home highlights the modern shaker variant of a traditional routed door style. With 2pac painted cabinetry combined with Quantum Quartz Bianco Venato Quartz, it really does turn heads.
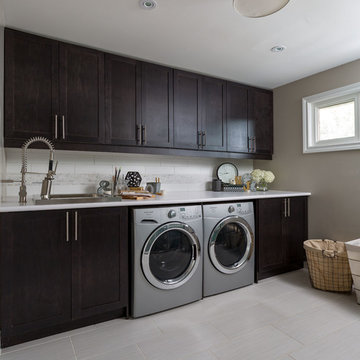
Adrian Ozimek
Large transitional l-shaped dedicated laundry room in Toronto with an undermount sink, shaker cabinets, grey splashback, subway tile splashback, porcelain floors, grey floor, quartz benchtops, beige walls, a side-by-side washer and dryer, white benchtop and dark wood cabinets.
Large transitional l-shaped dedicated laundry room in Toronto with an undermount sink, shaker cabinets, grey splashback, subway tile splashback, porcelain floors, grey floor, quartz benchtops, beige walls, a side-by-side washer and dryer, white benchtop and dark wood cabinets.
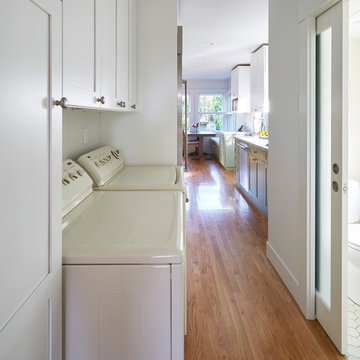
Mike Kaskel Photography
Mid-sized transitional galley laundry room in San Francisco with shaker cabinets, grey splashback, subway tile splashback, light hardwood floors, brown floor, white cabinets and a side-by-side washer and dryer.
Mid-sized transitional galley laundry room in San Francisco with shaker cabinets, grey splashback, subway tile splashback, light hardwood floors, brown floor, white cabinets and a side-by-side washer and dryer.
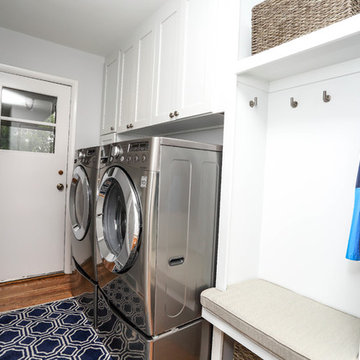
Hayley McCormick
Inspiration for a transitional galley laundry room in New York with a farmhouse sink, shaker cabinets, grey cabinets, quartz benchtops, white splashback, subway tile splashback and medium hardwood floors.
Inspiration for a transitional galley laundry room in New York with a farmhouse sink, shaker cabinets, grey cabinets, quartz benchtops, white splashback, subway tile splashback and medium hardwood floors.
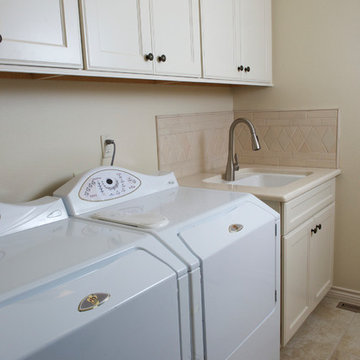
Naim Hasan Photography LLC
Photo of an expansive transitional laundry room in Portland with shaker cabinets, white cabinets, quartzite benchtops, white splashback and subway tile splashback.
Photo of an expansive transitional laundry room in Portland with shaker cabinets, white cabinets, quartzite benchtops, white splashback and subway tile splashback.
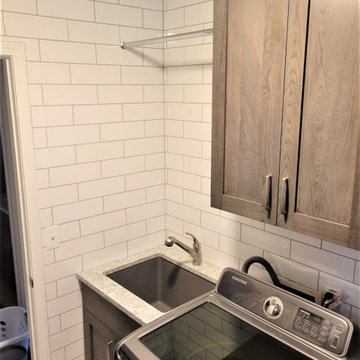
Cabinetry: Showplace EVO
Style: Pierce w/ Five Piece Drawer Headers
Finish: Hickory - Flagstone
Countertop: (Solid Surfaces Unlimited) Reflections Quartz
Sink: Blanco Liven Gray Laundry Sink
Faucet: Delta Foundations in Stainless
Hardware: (Hardware Resources) Milan Pull in Satin Nickel
Tile: (Virginia Tile) Backsplash - 4” x 12” Delray White Caps Gloss; (Genesee Tile) Floor – 12” x 24” Fray Metal White w/ Matching Bullnose
Designer: Andrea Yeip
Contractor: NJB Construction
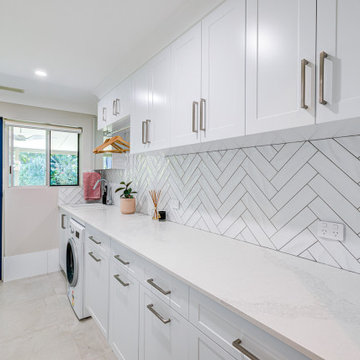
True design and construction artistry carried across two luxurious spaces in both the kitchen and laundry
Light, bright and truly exquisite, this kitchen and laundry renovation marries artistry and functionality in two of the most frequented spaces of the home. Caesarstone Calacatta Nuvo benchtop appears in the laundry to elevate the expansive bench space.
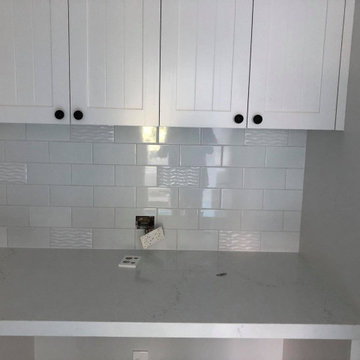
Design ideas for a small traditional single-wall dedicated laundry room in Auckland with an undermount sink, shaker cabinets, white cabinets, marble benchtops, white splashback, subway tile splashback, ceramic floors, an integrated washer and dryer, multi-coloured floor, white benchtop and recessed.
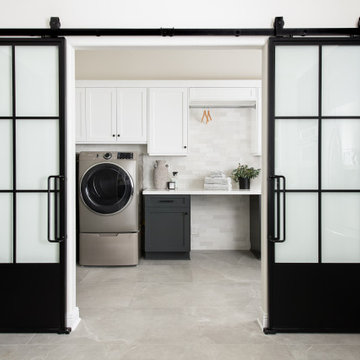
White shaker cabinets line the top half of the laundry room
This is an example of a transitional laundry room in Orange County with a farmhouse sink, shaker cabinets, white cabinets, quartzite benchtops, white splashback, subway tile splashback, porcelain floors, grey floor and white benchtop.
This is an example of a transitional laundry room in Orange County with a farmhouse sink, shaker cabinets, white cabinets, quartzite benchtops, white splashback, subway tile splashback, porcelain floors, grey floor and white benchtop.
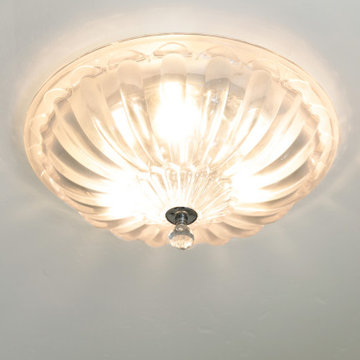
The laundry room is all white with a fun marble subway tile and a unique floor tile pattern that transitions into the wood floor. This room is highly functional with its large countertop space for those long laundry days.
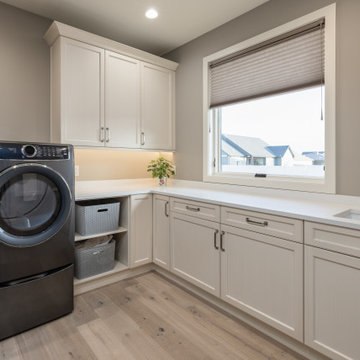
Inspiration for a large l-shaped laundry room in Other with an undermount sink, shaker cabinets, white cabinets, quartz benchtops, beige splashback, subway tile splashback, light hardwood floors, beige floor and white benchtop.
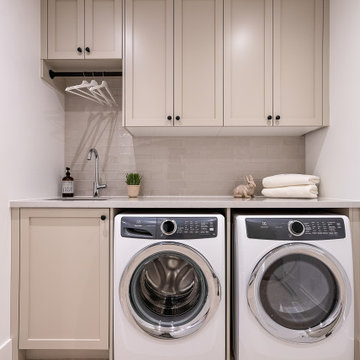
Photo of an arts and crafts single-wall dedicated laundry room in Toronto with an undermount sink, shaker cabinets, beige cabinets, beige splashback, subway tile splashback, beige walls and beige benchtop.
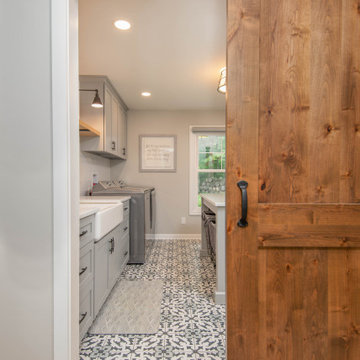
Moving the laundry into an unused bedroom space allowed for a sorting/folding island, a desk area & a large double closet.
Photo of an expansive utility room in Cleveland with a farmhouse sink, shaker cabinets, grey cabinets, white splashback, subway tile splashback, ceramic floors and a side-by-side washer and dryer.
Photo of an expansive utility room in Cleveland with a farmhouse sink, shaker cabinets, grey cabinets, white splashback, subway tile splashback, ceramic floors and a side-by-side washer and dryer.
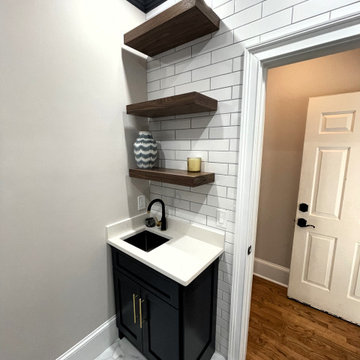
Design ideas for a small country single-wall dedicated laundry room in Atlanta with a single-bowl sink, shaker cabinets, blue cabinets, wood benchtops, white splashback, subway tile splashback, beige walls, ceramic floors, a stacked washer and dryer, white floor and brown benchtop.
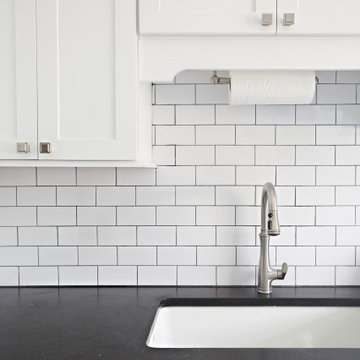
This is an example of a mid-sized transitional galley utility room in Other with an undermount sink, shaker cabinets, white cabinets, granite benchtops, white splashback, subway tile splashback, blue walls, ceramic floors, a side-by-side washer and dryer, white floor and black benchtop.
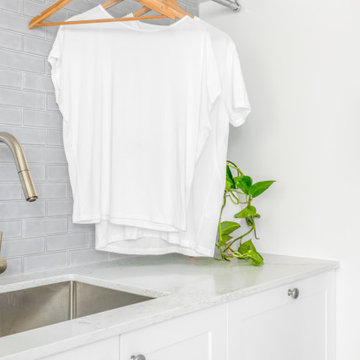
Mid-sized modern galley utility room in Sydney with an undermount sink, shaker cabinets, white cabinets, blue splashback, subway tile splashback, white walls, porcelain floors, a stacked washer and dryer, grey floor and white benchtop.
Laundry Room Design Ideas with Shaker Cabinets and Subway Tile Splashback
9