Laundry Room Design Ideas with Slate Floors and Travertine Floors
Refine by:
Budget
Sort by:Popular Today
121 - 140 of 1,619 photos
Item 1 of 3
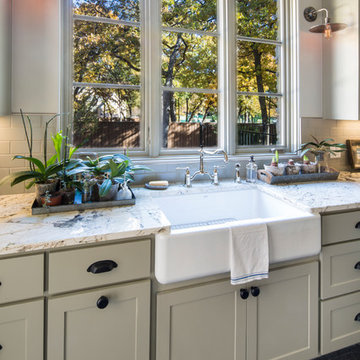
Mid-sized country l-shaped dedicated laundry room in Dallas with a farmhouse sink, shaker cabinets, white cabinets, marble benchtops, white walls, slate floors and a side-by-side washer and dryer.
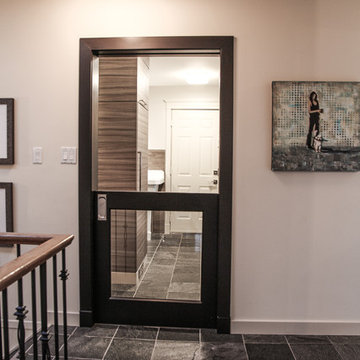
Karen was an existing client of ours who was tired of the crowded and cluttered laundry/mudroom that did not work well for her young family. The washer and dryer were right in the line of traffic when you stepped in her back entry from the garage and there was a lack of a bench for changing shoes/boots.
Planning began… then along came a twist! A new puppy that will grow to become a fair sized dog would become part of the family. Could the design accommodate dog grooming and a daytime “kennel” for when the family is away?
Having two young boys, Karen wanted to have custom features that would make housekeeping easier so custom drawer drying racks and ironing board were included in the design. All slab-style cabinet and drawer fronts are sturdy and easy to clean and the family’s coats and necessities are hidden from view while close at hand.
The selected quartz countertops, slate flooring and honed marble wall tiles will provide a long life for this hard working space. The enameled cast iron sink which fits puppy to full-sized dog (given a boost) was outfitted with a faucet conducive to dog washing, as well as, general clean up. And the piece de resistance is the glass, Dutch pocket door which makes the family dog feel safe yet secure with a view into the rest of the house. Karen and her family enjoy the organized, tidy space and how it works for them.
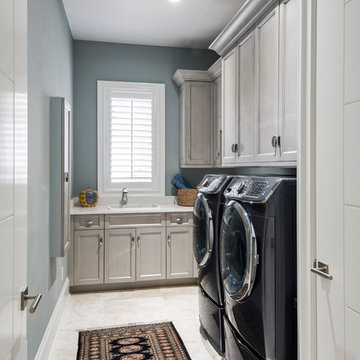
Amber Frederiksen Photography
Design ideas for a mid-sized transitional l-shaped laundry room in Miami with a drop-in sink, recessed-panel cabinets, white cabinets, solid surface benchtops, grey walls, travertine floors and a side-by-side washer and dryer.
Design ideas for a mid-sized transitional l-shaped laundry room in Miami with a drop-in sink, recessed-panel cabinets, white cabinets, solid surface benchtops, grey walls, travertine floors and a side-by-side washer and dryer.

Small single-wall utility room in Sydney with a drop-in sink, shaker cabinets, white cabinets, quartz benchtops, beige splashback, porcelain splashback, white walls, travertine floors, a concealed washer and dryer, beige floor and white benchtop.
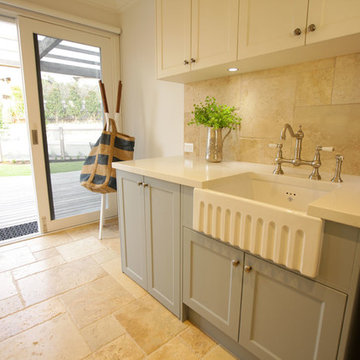
Built by Smarter Bathrooms
Inspiration for a contemporary laundry room in Melbourne with a farmhouse sink, shaker cabinets, blue cabinets, quartz benchtops, beige walls and travertine floors.
Inspiration for a contemporary laundry room in Melbourne with a farmhouse sink, shaker cabinets, blue cabinets, quartz benchtops, beige walls and travertine floors.
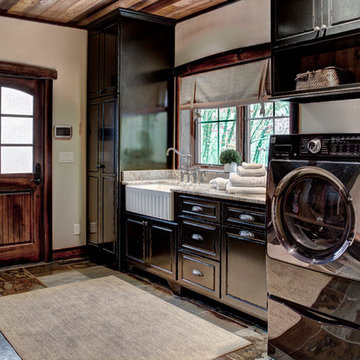
Mid-sized country single-wall utility room in Minneapolis with a farmhouse sink, raised-panel cabinets, black cabinets, granite benchtops, beige walls, slate floors and a side-by-side washer and dryer.

Photo of a large traditional l-shaped utility room in Essex with a farmhouse sink, flat-panel cabinets, grey cabinets, solid surface benchtops, grey walls, travertine floors, a side-by-side washer and dryer, beige floor and white benchtop.
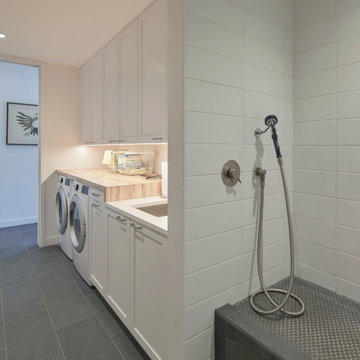
This is an example of a large country single-wall dedicated laundry room in Chicago with an undermount sink, shaker cabinets, white cabinets, wood benchtops, white walls, slate floors, a side-by-side washer and dryer, grey floor and brown benchtop.
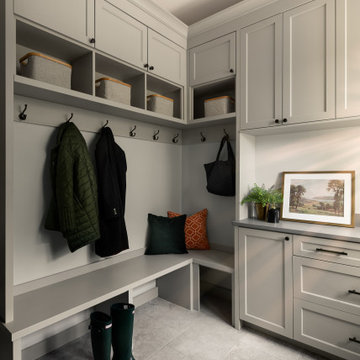
This stunning home is a combination of the best of traditional styling with clean and modern design, creating a look that will be as fresh tomorrow as it is today. Traditional white painted cabinetry in the kitchen, combined with the slab backsplash, a simpler door style and crown moldings with straight lines add a sleek, non-fussy style. An architectural hood with polished brass accents and stainless steel appliances dress up this painted kitchen for upscale, contemporary appeal. The kitchen islands offers a notable color contrast with their rich, dark, gray finish.
The stunning bar area is the entertaining hub of the home. The second bar allows the homeowners an area for their guests to hang out and keeps them out of the main work zone.
The family room used to be shut off from the kitchen. Opening up the wall between the two rooms allows for the function of modern living. The room was full of built ins that were removed to give the clean esthetic the homeowners wanted. It was a joy to redesign the fireplace to give it the contemporary feel they longed for.
Their used to be a large angled wall in the kitchen (the wall the double oven and refrigerator are on) by straightening that out, the homeowners gained better function in the kitchen as well as allowing for the first floor laundry to now double as a much needed mudroom room as well.
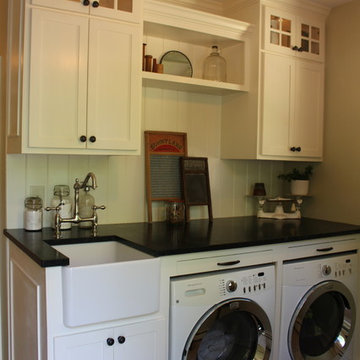
Taryn DeVincent
Design ideas for a small country laundry room in Philadelphia with a farmhouse sink, recessed-panel cabinets, white cabinets, soapstone benchtops, green walls, travertine floors, a side-by-side washer and dryer and beige floor.
Design ideas for a small country laundry room in Philadelphia with a farmhouse sink, recessed-panel cabinets, white cabinets, soapstone benchtops, green walls, travertine floors, a side-by-side washer and dryer and beige floor.
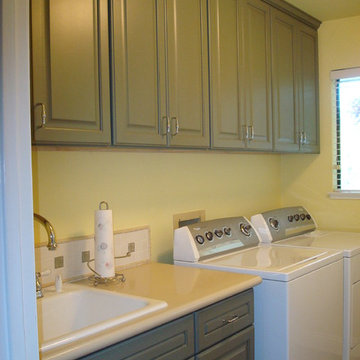
Painted Green Cabinets, Laundry Room
Inspiration for a mid-sized traditional galley dedicated laundry room in San Francisco with an undermount sink, raised-panel cabinets, green cabinets, laminate benchtops, beige walls, travertine floors and a side-by-side washer and dryer.
Inspiration for a mid-sized traditional galley dedicated laundry room in San Francisco with an undermount sink, raised-panel cabinets, green cabinets, laminate benchtops, beige walls, travertine floors and a side-by-side washer and dryer.
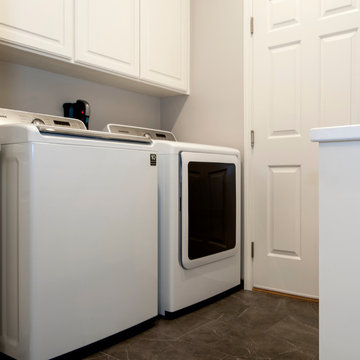
Photo of a mid-sized contemporary laundry room in Seattle with raised-panel cabinets, white cabinets, solid surface benchtops, white walls, slate floors and a side-by-side washer and dryer.
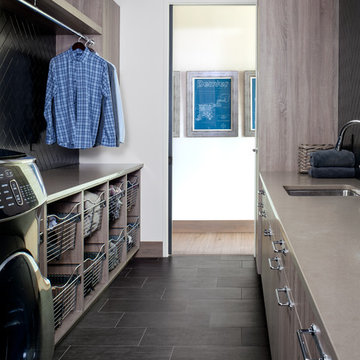
This clean lined and industrial laundry room is central to all of the bedrooms on the top floor of this home.
Photo by Emily Minton Redfield
Design ideas for an eclectic galley dedicated laundry room in Denver with a drop-in sink, flat-panel cabinets, beige cabinets, laminate benchtops, white walls, slate floors, a side-by-side washer and dryer, grey floor and beige benchtop.
Design ideas for an eclectic galley dedicated laundry room in Denver with a drop-in sink, flat-panel cabinets, beige cabinets, laminate benchtops, white walls, slate floors, a side-by-side washer and dryer, grey floor and beige benchtop.
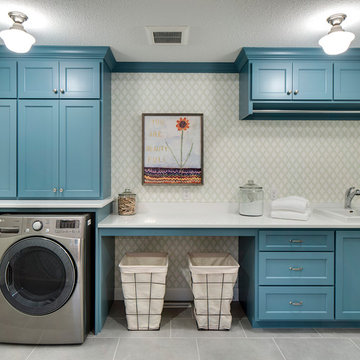
Landmark Photography
Photo of an expansive contemporary single-wall dedicated laundry room in Minneapolis with blue cabinets, a side-by-side washer and dryer, a drop-in sink, shaker cabinets, marble benchtops, grey walls and slate floors.
Photo of an expansive contemporary single-wall dedicated laundry room in Minneapolis with blue cabinets, a side-by-side washer and dryer, a drop-in sink, shaker cabinets, marble benchtops, grey walls and slate floors.
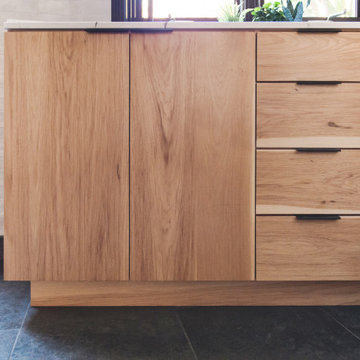
Photo of a large modern u-shaped utility room in San Diego with an undermount sink, flat-panel cabinets, light wood cabinets, marble benchtops, grey walls, slate floors, a side-by-side washer and dryer, grey floor and white benchtop.
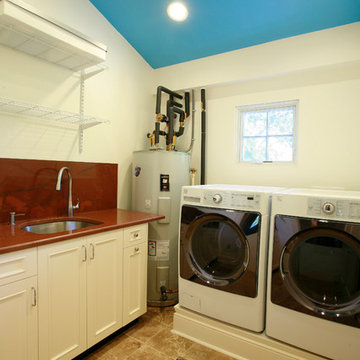
We converted a former walk-in closet into a laundry room. The original home was built in the early 1920s. The laundry room was outside in the detached 1920's dark and dank garage. The new space is about eight feet square. In the corner is an 80 gallon tank specifically designed to receive water heated via a roof-mounted solar panel. The tank has inputs for the loop to the solar panel, plus a cold water inlet and hot water outlet. It also has an inlet at the bottom for a circulating pump that quickly distributes hot water to the bathrooms and kitchen so we don't waste water waiting for hot water to arrive. We have the circulating pump on a timer so it runs in the morning, at midday and in the evening for about a half an hour each time. It has a manual on switch if we need to use hot water at other times. I built an 8" high wood platform so the front loading washer and dryer are at a comfortable height for loading and unloading while leaving the tops low enough to use for staging laundry. We installed a waterproofing system under the floor and a floor drain both for easy clean-up and in case a water line ever breaks. The granite is a very unusual color that we selected for our master bathroom (listed as a separate project). We had enough in the slab to do the bathroom and the laundry room counters and back-splashes. The end cabinet pulls out for easy access to detergent and dryer sheets. The sink is a ten inch deep drop-in that doubles as a dog-wash station for our small dogs.
Frank Baptie Photography
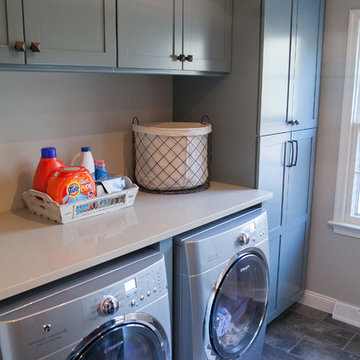
Matt Villano Photography
Design ideas for a small transitional galley utility room in Philadelphia with grey walls, slate floors, shaker cabinets, blue cabinets, quartz benchtops and a side-by-side washer and dryer.
Design ideas for a small transitional galley utility room in Philadelphia with grey walls, slate floors, shaker cabinets, blue cabinets, quartz benchtops and a side-by-side washer and dryer.
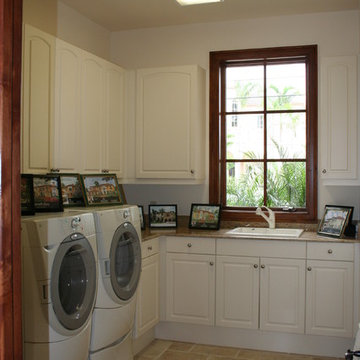
Broward Custom Kitchens
Inspiration for a mid-sized traditional l-shaped dedicated laundry room in Miami with a drop-in sink, raised-panel cabinets, white cabinets, granite benchtops, white walls, travertine floors and a side-by-side washer and dryer.
Inspiration for a mid-sized traditional l-shaped dedicated laundry room in Miami with a drop-in sink, raised-panel cabinets, white cabinets, granite benchtops, white walls, travertine floors and a side-by-side washer and dryer.
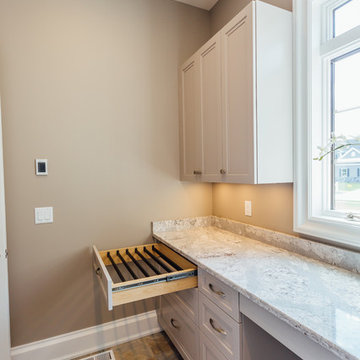
Kelsey Gene Photography
Photo of a large transitional u-shaped dedicated laundry room in New York with recessed-panel cabinets, beige cabinets, solid surface benchtops, beige walls, travertine floors and a side-by-side washer and dryer.
Photo of a large transitional u-shaped dedicated laundry room in New York with recessed-panel cabinets, beige cabinets, solid surface benchtops, beige walls, travertine floors and a side-by-side washer and dryer.
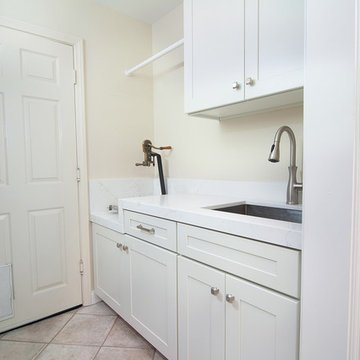
Photo of a small transitional galley dedicated laundry room in San Diego with an undermount sink, shaker cabinets, white cabinets, quartzite benchtops, beige walls, travertine floors, a side-by-side washer and dryer, brown floor and white benchtop.
Laundry Room Design Ideas with Slate Floors and Travertine Floors
7