All Cabinet Styles Laundry Room Design Ideas with Slate Floors
Refine by:
Budget
Sort by:Popular Today
241 - 260 of 823 photos
Item 1 of 3
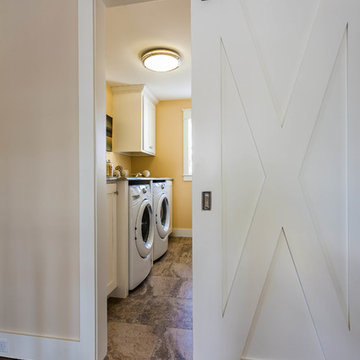
Good things come in small packages, as Tricklebrook proves. This compact yet charming design packs a lot of personality into an efficient plan that is perfect for a tight city or waterfront lot. Inspired by the Craftsman aesthetic and classic All-American bungalow design, the exterior features interesting roof lines with overhangs, stone and shingle accents and abundant windows designed both to let in maximum natural sunlight as well as take full advantage of the lakefront views.
The covered front porch leads into a welcoming foyer and the first level’s 1,150-square foot floor plan, which is divided into both family and private areas for maximum convenience. Private spaces include a flexible first-floor bedroom or office on the left; family spaces include a living room with fireplace, an open plan kitchen with an unusual oval island and dining area on the right as well as a nearby handy mud room. At night, relax on the 150-square-foot screened porch or patio. Head upstairs and you’ll find an additional 1,025 square feet of living space, with two bedrooms, both with unusual sloped ceilings, walk-in closets and private baths. The second floor also includes a convenient laundry room and an office/reading area.
Photographer: Dave Leale
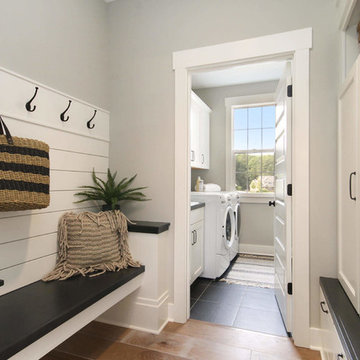
Design ideas for a mid-sized country single-wall dedicated laundry room in Grand Rapids with shaker cabinets, white cabinets, grey walls, slate floors, a side-by-side washer and dryer and black floor.
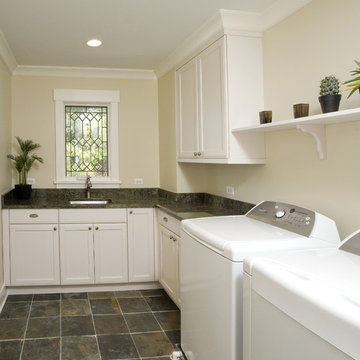
Photo by Linda Oyama-Bryan
Photo of a large arts and crafts l-shaped dedicated laundry room in Chicago with an undermount sink, recessed-panel cabinets, white cabinets, granite benchtops, brown splashback, granite splashback, beige walls, slate floors, a side-by-side washer and dryer, multi-coloured floor and brown benchtop.
Photo of a large arts and crafts l-shaped dedicated laundry room in Chicago with an undermount sink, recessed-panel cabinets, white cabinets, granite benchtops, brown splashback, granite splashback, beige walls, slate floors, a side-by-side washer and dryer, multi-coloured floor and brown benchtop.
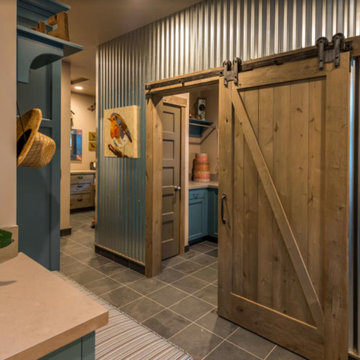
This is an example of a large country u-shaped dedicated laundry room in Other with a farmhouse sink, recessed-panel cabinets, blue cabinets, quartz benchtops, beige walls, slate floors and grey floor.
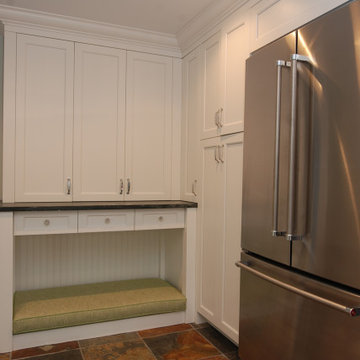
Design ideas for a large transitional dedicated laundry room in Chicago with an undermount sink, recessed-panel cabinets, white cabinets, granite benchtops, white walls, slate floors, a side-by-side washer and dryer, multi-coloured floor and grey benchtop.
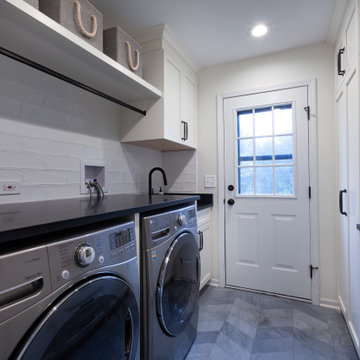
Photo of a mid-sized country galley dedicated laundry room in Chicago with an undermount sink, beaded inset cabinets, white cabinets, granite benchtops, white splashback, porcelain splashback, white walls, slate floors, a side-by-side washer and dryer, grey floor and black benchtop.
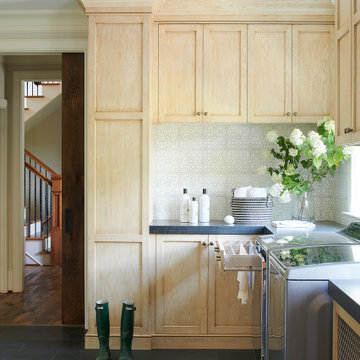
Photo of a large u-shaped utility room in Philadelphia with recessed-panel cabinets, light wood cabinets, quartzite benchtops, cement tile splashback, slate floors, a side-by-side washer and dryer, grey floor and grey benchtop.
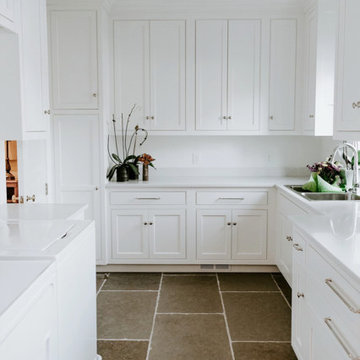
Photo of a mid-sized contemporary l-shaped dedicated laundry room in Baltimore with a double-bowl sink, shaker cabinets, white cabinets, white walls, slate floors, a side-by-side washer and dryer, brown floor and white benchtop.
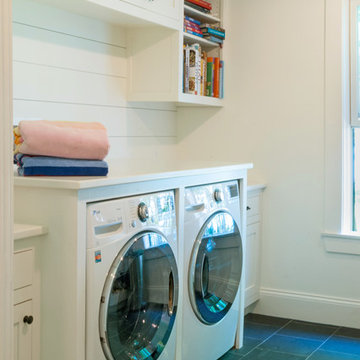
Kim Case Photography, providing high end imagery for discerning builders, architects and interior designers in Maine and beyond.
Design ideas for a mid-sized beach style utility room in Other with an undermount sink, recessed-panel cabinets, white cabinets, white walls, slate floors, a side-by-side washer and dryer and black floor.
Design ideas for a mid-sized beach style utility room in Other with an undermount sink, recessed-panel cabinets, white cabinets, white walls, slate floors, a side-by-side washer and dryer and black floor.
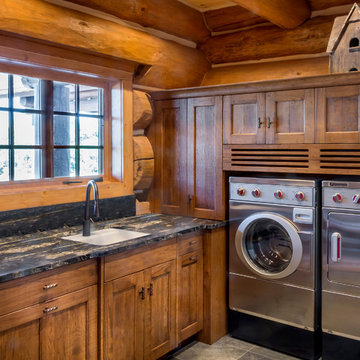
Great views from this beautiful and efficient laundry room.
This is an example of a large country l-shaped dedicated laundry room in Chicago with an undermount sink, recessed-panel cabinets, medium wood cabinets, granite benchtops, slate floors and a side-by-side washer and dryer.
This is an example of a large country l-shaped dedicated laundry room in Chicago with an undermount sink, recessed-panel cabinets, medium wood cabinets, granite benchtops, slate floors and a side-by-side washer and dryer.
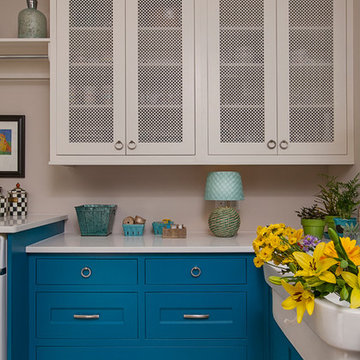
Jeff Garland
Design ideas for a transitional laundry room in Detroit with a farmhouse sink, shaker cabinets, white cabinets, quartz benchtops, beige walls, slate floors and a side-by-side washer and dryer.
Design ideas for a transitional laundry room in Detroit with a farmhouse sink, shaker cabinets, white cabinets, quartz benchtops, beige walls, slate floors and a side-by-side washer and dryer.
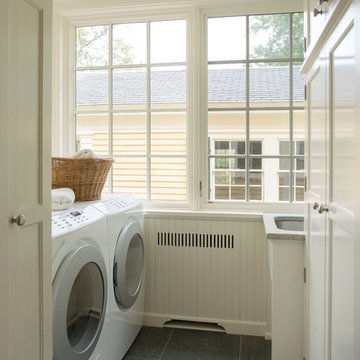
Inspiration for a mid-sized traditional galley dedicated laundry room with an undermount sink, recessed-panel cabinets, white cabinets, granite benchtops, white walls, slate floors, a side-by-side washer and dryer and grey floor.
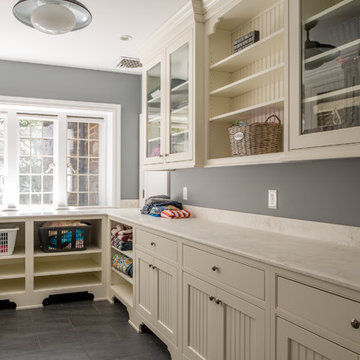
Angle Eye Photography
Inspiration for a traditional galley dedicated laundry room in Philadelphia with white cabinets, granite benchtops, grey walls, slate floors and beaded inset cabinets.
Inspiration for a traditional galley dedicated laundry room in Philadelphia with white cabinets, granite benchtops, grey walls, slate floors and beaded inset cabinets.
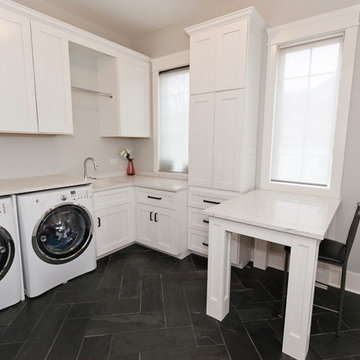
This laundry room creates plenty of room with a built-in desk that doubles as a work-space. There's a countertop over the washer and dryer to maximize counter area; but plenty of windows for a nice open feel!
Architect: Meyer Design
Photos: Reel Tour Media
Lakewest Custom Homes
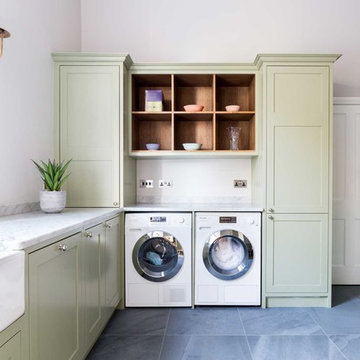
Green utility room. Photo: Billy Bolton
Large traditional u-shaped utility room in Other with a farmhouse sink, shaker cabinets, green cabinets, marble benchtops, grey walls, slate floors, a side-by-side washer and dryer and grey floor.
Large traditional u-shaped utility room in Other with a farmhouse sink, shaker cabinets, green cabinets, marble benchtops, grey walls, slate floors, a side-by-side washer and dryer and grey floor.
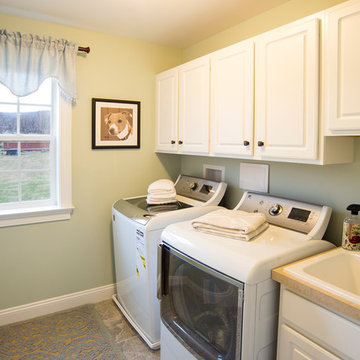
This is an example of a small traditional single-wall dedicated laundry room in Philadelphia with a drop-in sink, raised-panel cabinets, white cabinets, solid surface benchtops, green walls, slate floors, a side-by-side washer and dryer and beige benchtop.
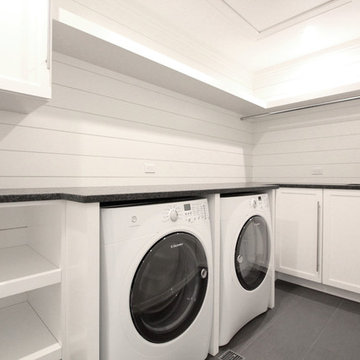
Mid-sized transitional l-shaped dedicated laundry room in New York with an undermount sink, shaker cabinets, white cabinets, white walls, slate floors, a side-by-side washer and dryer and grey floor.
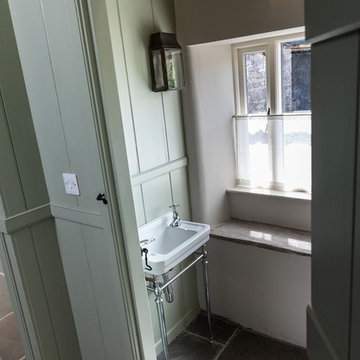
A lovingly restored Georgian farmhouse in the heart of the Lake District.
Our shared aim was to deliver an authentic restoration with high quality interiors, and ingrained sustainable design principles using renewable energy.
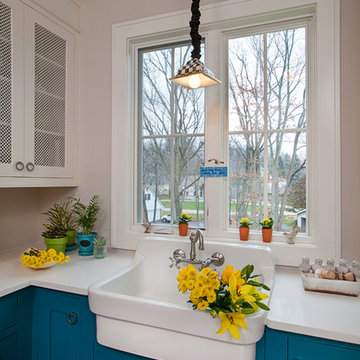
Jeff Garland
Inspiration for a transitional laundry room in Detroit with a farmhouse sink, shaker cabinets, white cabinets, quartz benchtops, beige walls, slate floors and a side-by-side washer and dryer.
Inspiration for a transitional laundry room in Detroit with a farmhouse sink, shaker cabinets, white cabinets, quartz benchtops, beige walls, slate floors and a side-by-side washer and dryer.
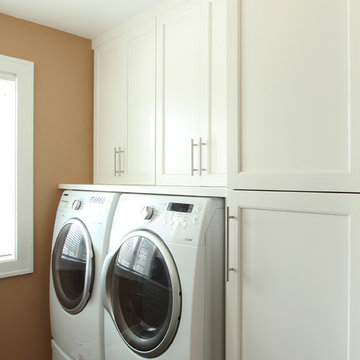
A wood countertop was added above this washer and dryer set that rests on pedestals. Extra deep wall cabinets hold laundry baskets above them and the tall cabinet has it's doors pinned together for multiple hanging rod storage.
All Cabinet Styles Laundry Room Design Ideas with Slate Floors
13