Laundry Room Design Ideas with Slate Floors
Refine by:
Budget
Sort by:Popular Today
21 - 40 of 43 photos
Item 1 of 3
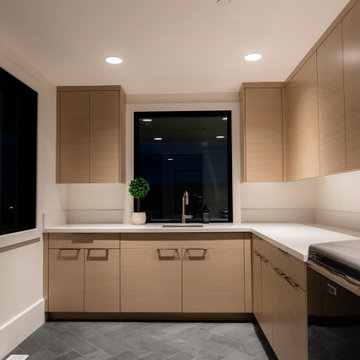
This is an example of a mid-sized contemporary l-shaped dedicated laundry room in Salt Lake City with an undermount sink, flat-panel cabinets, light wood cabinets, quartz benchtops, white splashback, engineered quartz splashback, white walls, slate floors, a side-by-side washer and dryer, black floor and white benchtop.
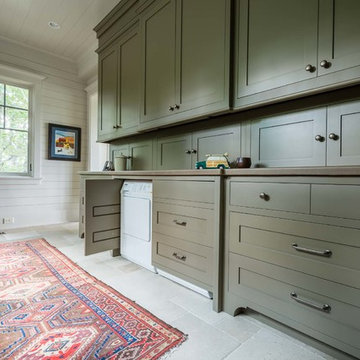
Marty Paoletta
This is an example of an expansive transitional galley utility room in Nashville with flat-panel cabinets, green cabinets, white walls, slate floors and a concealed washer and dryer.
This is an example of an expansive transitional galley utility room in Nashville with flat-panel cabinets, green cabinets, white walls, slate floors and a concealed washer and dryer.
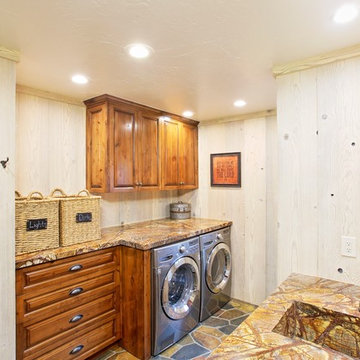
Design ideas for a mid-sized country utility room in Other with an integrated sink, raised-panel cabinets, marble benchtops, slate floors and a side-by-side washer and dryer.
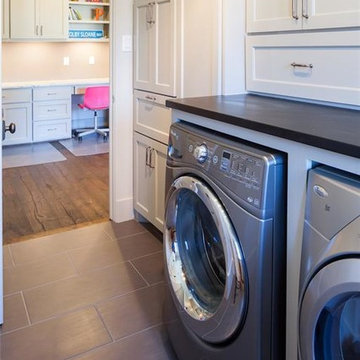
Custom Home Designed by Purser Architectural in Houston, TX. Gorgeously Built by Cason Graye Homes
Large contemporary l-shaped utility room in Houston with shaker cabinets, white cabinets, grey walls, granite benchtops, a side-by-side washer and dryer, black benchtop, an undermount sink, slate floors and grey floor.
Large contemporary l-shaped utility room in Houston with shaker cabinets, white cabinets, grey walls, granite benchtops, a side-by-side washer and dryer, black benchtop, an undermount sink, slate floors and grey floor.
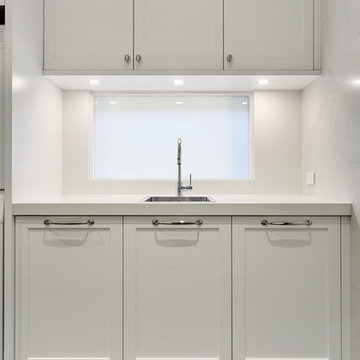
Tall shaker style laundry, designed and made at the same time as the matching kitchen.
Photos: Paul Worsley @ Live By The Sea
Photo of a mid-sized traditional single-wall utility room in Sydney with a single-bowl sink, shaker cabinets, white cabinets, quartz benchtops, white walls, slate floors, a stacked washer and dryer and grey floor.
Photo of a mid-sized traditional single-wall utility room in Sydney with a single-bowl sink, shaker cabinets, white cabinets, quartz benchtops, white walls, slate floors, a stacked washer and dryer and grey floor.
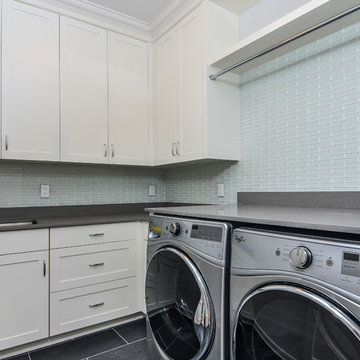
All exterior and Interior finishes by Monique Varsames Moka Design, LLC
Photos by Frank Ambrosino.
This is an example of a mid-sized l-shaped dedicated laundry room in New York with an undermount sink, shaker cabinets, white cabinets, quartz benchtops, white walls, slate floors, a side-by-side washer and dryer and black floor.
This is an example of a mid-sized l-shaped dedicated laundry room in New York with an undermount sink, shaker cabinets, white cabinets, quartz benchtops, white walls, slate floors, a side-by-side washer and dryer and black floor.
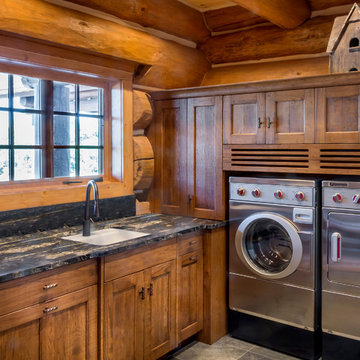
Great views from this beautiful and efficient laundry room.
This is an example of a large country l-shaped dedicated laundry room in Chicago with an undermount sink, recessed-panel cabinets, medium wood cabinets, granite benchtops, slate floors and a side-by-side washer and dryer.
This is an example of a large country l-shaped dedicated laundry room in Chicago with an undermount sink, recessed-panel cabinets, medium wood cabinets, granite benchtops, slate floors and a side-by-side washer and dryer.
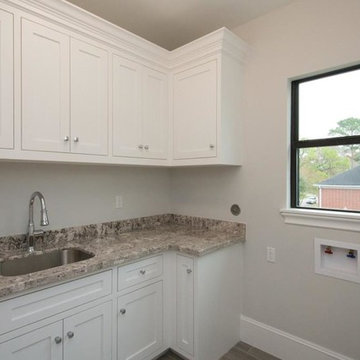
Gorgeously Built by Tommy Cashiola Construction Company in Bellaire, Houston, Texas. Designed by Purser Architectural, Inc.
This is an example of a large contemporary l-shaped utility room in Houston with a drop-in sink, shaker cabinets, white cabinets, granite benchtops, grey walls, slate floors, a side-by-side washer and dryer, grey floor and grey benchtop.
This is an example of a large contemporary l-shaped utility room in Houston with a drop-in sink, shaker cabinets, white cabinets, granite benchtops, grey walls, slate floors, a side-by-side washer and dryer, grey floor and grey benchtop.
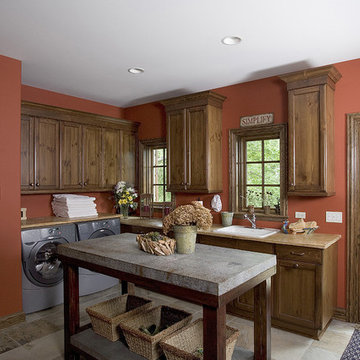
http://www.pickellbuilders.com. Photography by Linda Oyama Bryan. Cabinetry by Brookhaven I, Andover recessed square door style in distressed pine with a ''Nut Brown'' finish. Caesar Stone's "Jerusalem Sand" honed granite with an eased edge at perimeter.
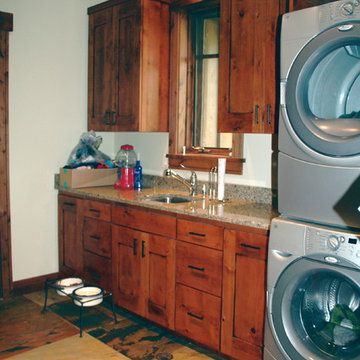
Downstairs laundry/mud room
Mid-sized country u-shaped dedicated laundry room in Salt Lake City with an undermount sink, shaker cabinets, medium wood cabinets, granite benchtops, yellow walls, slate floors and a stacked washer and dryer.
Mid-sized country u-shaped dedicated laundry room in Salt Lake City with an undermount sink, shaker cabinets, medium wood cabinets, granite benchtops, yellow walls, slate floors and a stacked washer and dryer.
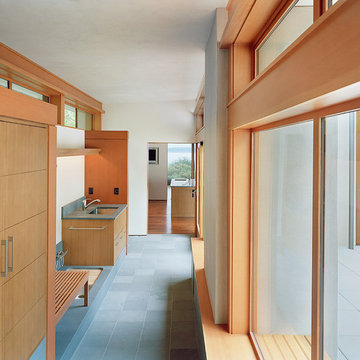
Benjamin Benschneider
Inspiration for a large contemporary single-wall utility room in Seattle with an undermount sink, flat-panel cabinets, medium wood cabinets, white walls and slate floors.
Inspiration for a large contemporary single-wall utility room in Seattle with an undermount sink, flat-panel cabinets, medium wood cabinets, white walls and slate floors.
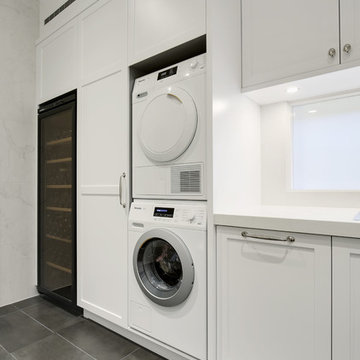
Tall shaker style laundry, designed and made at the same time as the matching kitchen.
Photos: Paul Worsley @ Live By The Sea
Photo of a mid-sized traditional single-wall utility room in Sydney with shaker cabinets, white cabinets, quartz benchtops, white walls, slate floors, a stacked washer and dryer and grey floor.
Photo of a mid-sized traditional single-wall utility room in Sydney with shaker cabinets, white cabinets, quartz benchtops, white walls, slate floors, a stacked washer and dryer and grey floor.
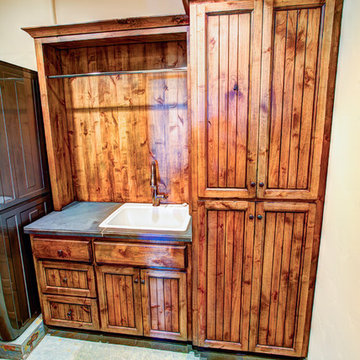
Bedell Photography
Design ideas for a mid-sized country single-wall dedicated laundry room in Other with recessed-panel cabinets, limestone benchtops, beige walls, slate floors, a stacked washer and dryer, dark wood cabinets and a drop-in sink.
Design ideas for a mid-sized country single-wall dedicated laundry room in Other with recessed-panel cabinets, limestone benchtops, beige walls, slate floors, a stacked washer and dryer, dark wood cabinets and a drop-in sink.
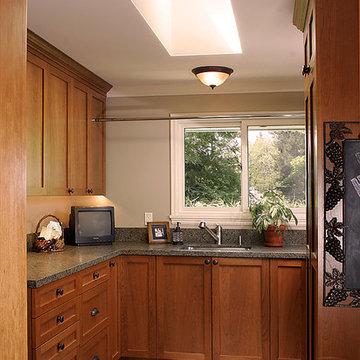
Photo of a traditional l-shaped utility room in Seattle with shaker cabinets, medium wood cabinets, granite benchtops, slate floors, a stacked washer and dryer, grey walls and an undermount sink.
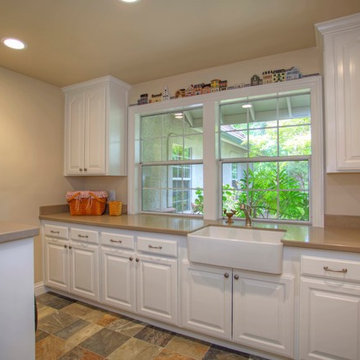
Landmark Builders took an old outdated house in Granite Bay, CA and created a new and inviting home for the Owners to enjoy for years to come. Removed all the oak from this home and freshened it up with white and a good contrast of dark woods. Freshen up the laundry room and adding a sliding barn door helps with the passage way in the hall. So beautiful to look at! Farm sink in then laundry room is a must!
Photos by: Karan Thompson Photography
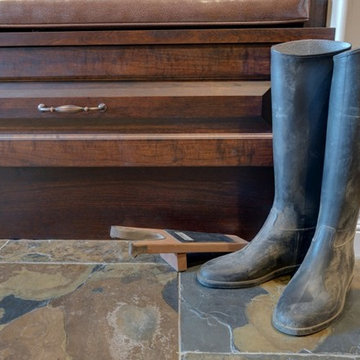
The former laundry room / mudroom was cramped and lacked storage. It also had an awkward staircase that was the only access up to the second floor playroom.
This re-design was part of a larger renovation that included tearing out the existing second floor main bath, extending the hallway past the bedrooms into the play- room, and deleting the lower stair case from the mudroom. This allowed us to install the custom bench with a shoe drawer, coat hooks and shelves where the former staircase was located. We were also able to re-design the cabinet area and install the custom cherry wood cabinets used throughout the rest of the home. Practical additions like room for laundry bins and drying racks add ease to laundry day.
Photo by Graham Twomey
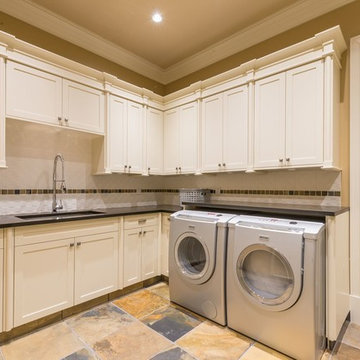
Mid-sized transitional l-shaped dedicated laundry room in Vancouver with an undermount sink, shaker cabinets, white cabinets, beige walls, slate floors and a side-by-side washer and dryer.
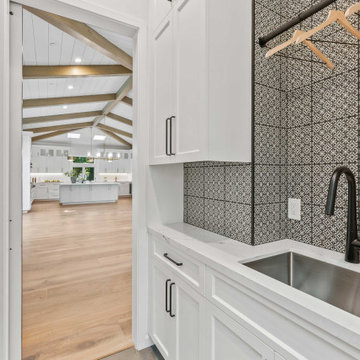
Behind a stylish black barn door and separate from the living area, lies the modern laundry room. Boasting a state-of-the-art Electrolux front load washer and dryer, they’re set against pristine white maple cabinets adorned with sleek matte black knobs. Additionally, a handy utility sink is present making it convenient for washing out any tough stains. The backdrop showcases a striking Modena black & white mosaic tile in matte Fiore, which complements the Brazilian slate floor seamlessly.
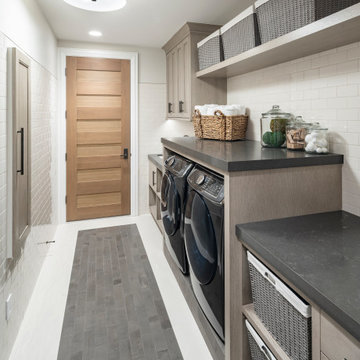
This is an example of a large country galley dedicated laundry room in Salt Lake City with granite benchtops, slate floors, a side-by-side washer and dryer, grey floor, grey benchtop, recessed-panel cabinets, grey cabinets and grey walls.
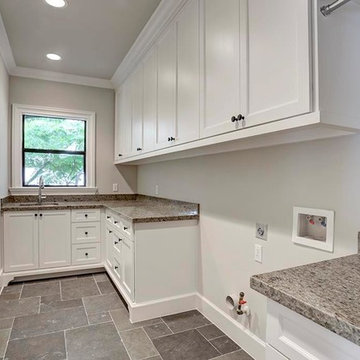
Custom Home Design by Purser Architectural. Gorgeously Built by Post Oak Homes. Bellaire, Houston, Texas.
Inspiration for a large transitional u-shaped utility room in Houston with an undermount sink, shaker cabinets, white cabinets, granite benchtops, grey walls, slate floors, a side-by-side washer and dryer, grey floor and grey benchtop.
Inspiration for a large transitional u-shaped utility room in Houston with an undermount sink, shaker cabinets, white cabinets, granite benchtops, grey walls, slate floors, a side-by-side washer and dryer, grey floor and grey benchtop.
Laundry Room Design Ideas with Slate Floors
2