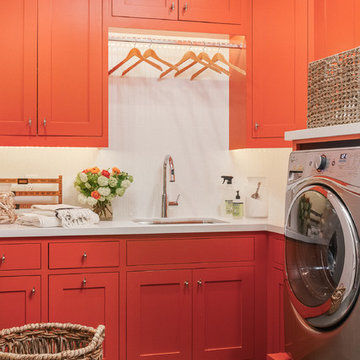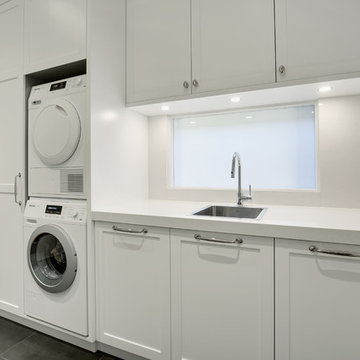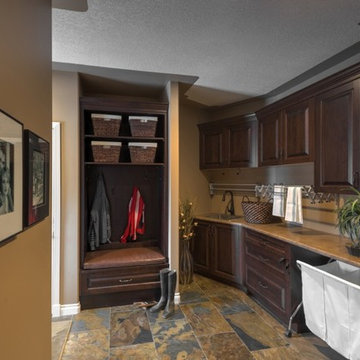Laundry Room Design Ideas with Slate Floors
Refine by:
Budget
Sort by:Popular Today
41 - 43 of 43 photos
Item 1 of 3

Laundry room
Christopher Stark Photo
This is an example of a mid-sized country l-shaped utility room in San Francisco with an undermount sink, quartz benchtops, white walls, slate floors, a side-by-side washer and dryer, shaker cabinets and red cabinets.
This is an example of a mid-sized country l-shaped utility room in San Francisco with an undermount sink, quartz benchtops, white walls, slate floors, a side-by-side washer and dryer, shaker cabinets and red cabinets.

Tall shaker style laundry, designed and made at the same time as the matching kitchen.
Photos: Paul Worsley @ Live By The Sea
Mid-sized traditional single-wall utility room in Sydney with a single-bowl sink, shaker cabinets, white cabinets, quartz benchtops, white walls, slate floors, a stacked washer and dryer and grey floor.
Mid-sized traditional single-wall utility room in Sydney with a single-bowl sink, shaker cabinets, white cabinets, quartz benchtops, white walls, slate floors, a stacked washer and dryer and grey floor.

The former laundry room / mudroom was cramped and lacked storage. It also had an awkward staircase that was the only access up to the second floor playroom.
This re-design was part of a larger renovation that included tearing out the existing second floor main bath, extending the hallway past the bedrooms into the play- room, and deleting the lower stair case from the mudroom. This allowed us to install the custom bench with a shoe drawer, coat hooks and shelves where the former staircase was located. We were also able to re-design the cabinet area and install the custom cherry wood cabinets used throughout the rest of the home. Practical additions like room for laundry bins and drying racks add ease to laundry day.
Photo by Graham Twomey
Laundry Room Design Ideas with Slate Floors
3