Laundry Room Design Ideas with Soapstone Benchtops and Black Benchtop
Refine by:
Budget
Sort by:Popular Today
81 - 91 of 91 photos
Item 1 of 3
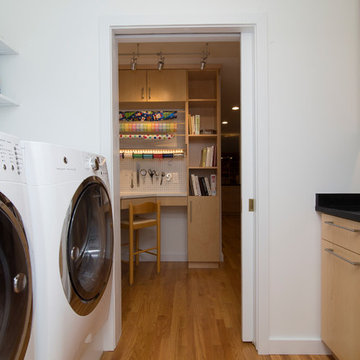
Marilyn Peryer Style House Photography
Design ideas for a small contemporary galley dedicated laundry room in Raleigh with an undermount sink, flat-panel cabinets, light wood cabinets, soapstone benchtops, white walls, medium hardwood floors, a side-by-side washer and dryer, orange floor and black benchtop.
Design ideas for a small contemporary galley dedicated laundry room in Raleigh with an undermount sink, flat-panel cabinets, light wood cabinets, soapstone benchtops, white walls, medium hardwood floors, a side-by-side washer and dryer, orange floor and black benchtop.
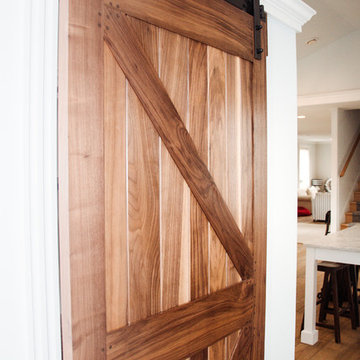
Photo of a mid-sized traditional l-shaped utility room in Burlington with an undermount sink, shaker cabinets, white cabinets, soapstone benchtops, blue walls, porcelain floors, a side-by-side washer and dryer, brown floor and black benchtop.
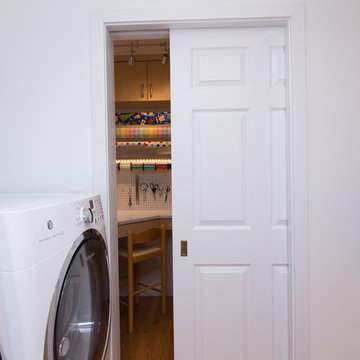
Marilyn Peryer Style House Photography
Photo of a small contemporary galley dedicated laundry room in Raleigh with an undermount sink, flat-panel cabinets, light wood cabinets, soapstone benchtops, white walls, medium hardwood floors, a side-by-side washer and dryer, orange floor and black benchtop.
Photo of a small contemporary galley dedicated laundry room in Raleigh with an undermount sink, flat-panel cabinets, light wood cabinets, soapstone benchtops, white walls, medium hardwood floors, a side-by-side washer and dryer, orange floor and black benchtop.
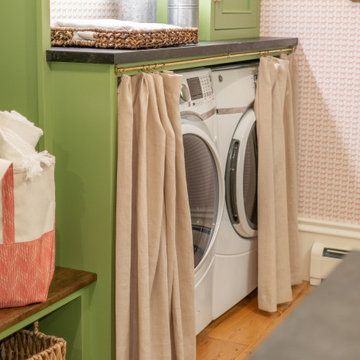
This 1790 farmhouse had received an addition to the historic ell in the 1970s, with a more recent renovation encompassing the kitchen and adding a small mudroom & laundry room in the ’90s. Unfortunately, as happens all too often, it had been done in a way that was architecturally inappropriate style of the home.
We worked within the available footprint to create “layers of implied time,” reinstating stylistic integrity and un-muddling the mistakes of more recent renovations.
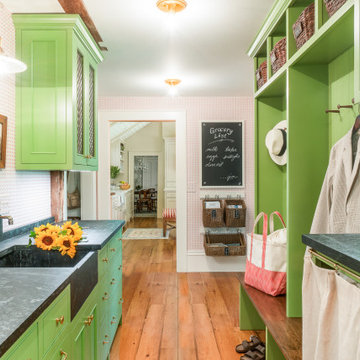
This 1790 farmhouse had received an addition to the historic ell in the 1970s, with a more recent renovation encompassing the kitchen and adding a small mudroom & laundry room in the ’90s. Unfortunately, as happens all too often, it had been done in a way that was architecturally inappropriate style of the home.
We worked within the available footprint to create “layers of implied time,” reinstating stylistic integrity and un-muddling the mistakes of more recent renovations.
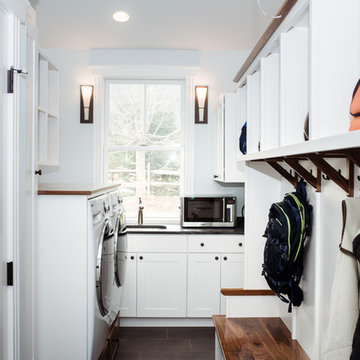
Photo of a traditional utility room in Burlington with an undermount sink, shaker cabinets, white cabinets, soapstone benchtops, porcelain floors, a side-by-side washer and dryer and black benchtop.
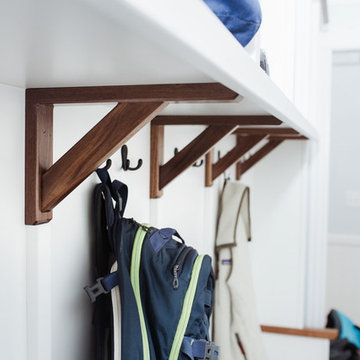
Inspiration for a traditional utility room in Burlington with an undermount sink, shaker cabinets, white cabinets, soapstone benchtops, porcelain floors, a side-by-side washer and dryer and black benchtop.
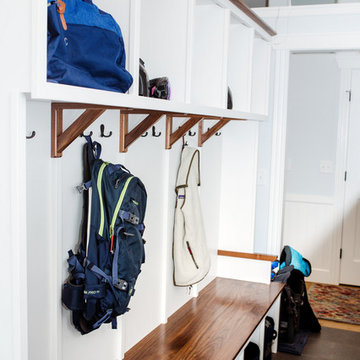
Inspiration for a traditional utility room in Burlington with an undermount sink, shaker cabinets, white cabinets, soapstone benchtops, porcelain floors, a side-by-side washer and dryer and black benchtop.
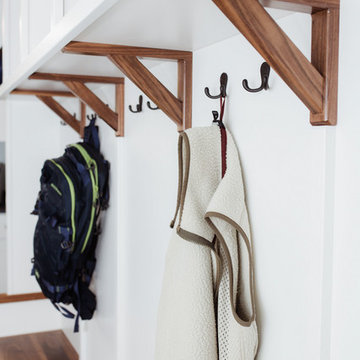
Design ideas for a traditional utility room in Burlington with an undermount sink, shaker cabinets, white cabinets, soapstone benchtops, porcelain floors, a side-by-side washer and dryer and black benchtop.
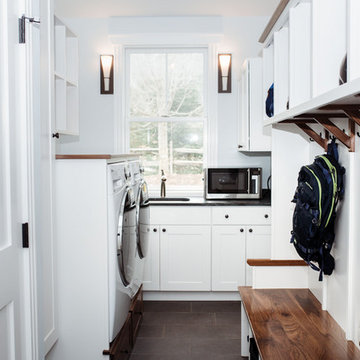
Photo of a traditional utility room in Burlington with an undermount sink, shaker cabinets, white cabinets, soapstone benchtops, porcelain floors, a side-by-side washer and dryer and black benchtop.
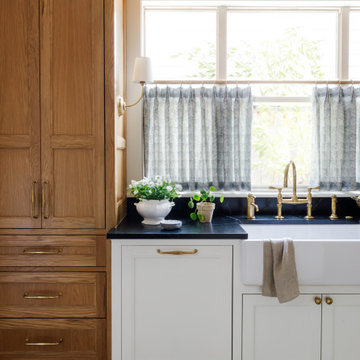
Full Kitchen Remodel, Custom Built Cabinets, Tile Backsplash, Countertops, Paint, Stain, Plumbing, Electrical, Wood Floor Install, Electrical Fixture Install, Plumbing Fixture Install
Laundry Room Design Ideas with Soapstone Benchtops and Black Benchtop
5