Laundry Room Design Ideas with Soapstone Benchtops and Quartzite Benchtops
Refine by:
Budget
Sort by:Popular Today
81 - 100 of 2,561 photos
Item 1 of 3
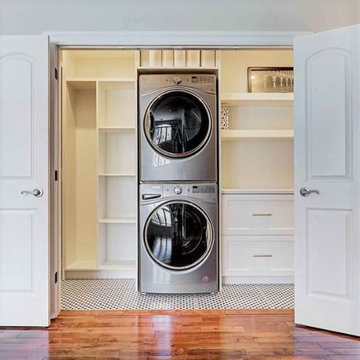
Inspiration for a small single-wall laundry cupboard in Toronto with white cabinets, quartzite benchtops, white walls, ceramic floors and white benchtop.
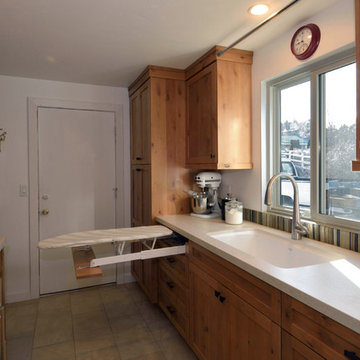
Ironing board in a drawer. Craftsman styled Knotty Alder cabinetry, full overlay cabinet construction; soft close hinges & drawer guides; oil rubbed bronze hardware; engineered counter tops. Images by UDCC
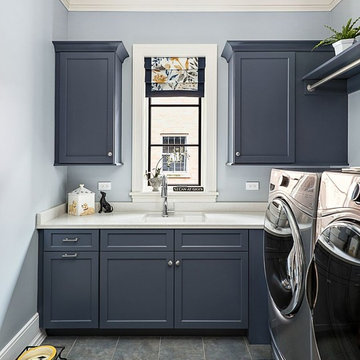
Picture Perfect Marina Storm
Design ideas for a mid-sized traditional single-wall dedicated laundry room in Chicago with an undermount sink, shaker cabinets, blue cabinets, quartzite benchtops, blue walls, ceramic floors, a side-by-side washer and dryer, grey floor and white benchtop.
Design ideas for a mid-sized traditional single-wall dedicated laundry room in Chicago with an undermount sink, shaker cabinets, blue cabinets, quartzite benchtops, blue walls, ceramic floors, a side-by-side washer and dryer, grey floor and white benchtop.
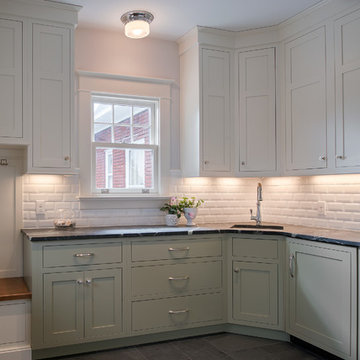
Inspiration for a mid-sized transitional u-shaped utility room in Other with an undermount sink, shaker cabinets, white cabinets, soapstone benchtops, blue walls and slate floors.
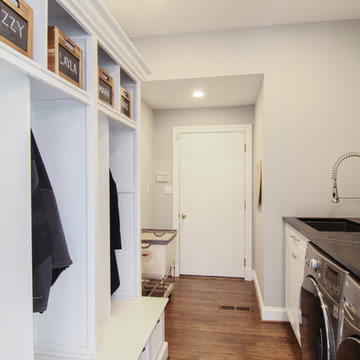
Design by Lauren Levant, Photography by Ettore Mormille
Inspiration for a mid-sized transitional galley utility room in DC Metro with an undermount sink, recessed-panel cabinets, white cabinets, soapstone benchtops, grey walls, dark hardwood floors and a side-by-side washer and dryer.
Inspiration for a mid-sized transitional galley utility room in DC Metro with an undermount sink, recessed-panel cabinets, white cabinets, soapstone benchtops, grey walls, dark hardwood floors and a side-by-side washer and dryer.
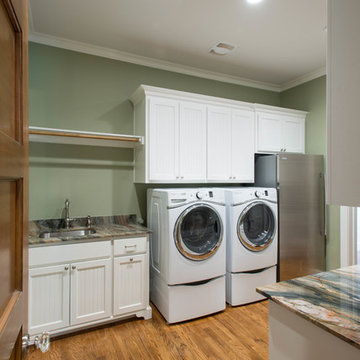
Storage, hanging clothes and folding areas make this the ideal laundry room.
Michael Hunter Photography
Photo of a large arts and crafts galley utility room in Dallas with an undermount sink, shaker cabinets, white cabinets, quartzite benchtops, green walls, medium hardwood floors and a side-by-side washer and dryer.
Photo of a large arts and crafts galley utility room in Dallas with an undermount sink, shaker cabinets, white cabinets, quartzite benchtops, green walls, medium hardwood floors and a side-by-side washer and dryer.
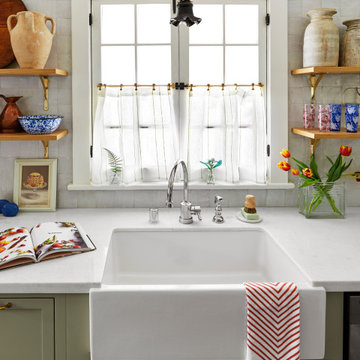
Small eclectic galley laundry room in Los Angeles with shaker cabinets, green cabinets, quartzite benchtops and white benchtop.

This once angular kitchen is now expansive and carries a farmhouse charm with natural wood sliding doors and rustic looking cabinetry in the island.
Mid-sized country l-shaped utility room in Columbus with beaded inset cabinets, white cabinets, quartzite benchtops, grey walls, ceramic floors, a side-by-side washer and dryer, beige floor and grey benchtop.
Mid-sized country l-shaped utility room in Columbus with beaded inset cabinets, white cabinets, quartzite benchtops, grey walls, ceramic floors, a side-by-side washer and dryer, beige floor and grey benchtop.
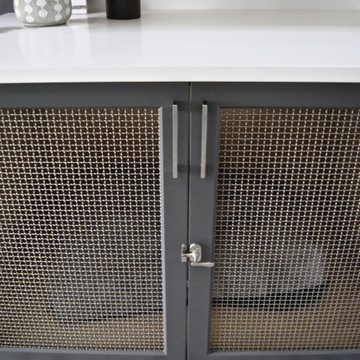
Design ideas for a large arts and crafts galley utility room in Toronto with shaker cabinets, grey cabinets, quartzite benchtops, white walls, ceramic floors, multi-coloured floor, white benchtop, vaulted and planked wall panelling.
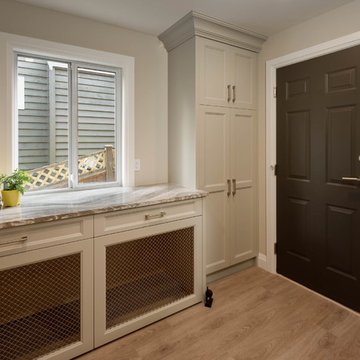
My House Design/Build Team | www.myhousedesignbuild.com | 604-694-6873 | Reuben Krabbe Photography
Inspiration for a large contemporary single-wall dedicated laundry room in Vancouver with shaker cabinets, beige cabinets, quartzite benchtops, beige walls, medium hardwood floors and brown floor.
Inspiration for a large contemporary single-wall dedicated laundry room in Vancouver with shaker cabinets, beige cabinets, quartzite benchtops, beige walls, medium hardwood floors and brown floor.

Taryn DeVincent
Design ideas for a small country laundry room in Philadelphia with a farmhouse sink, recessed-panel cabinets, white cabinets, soapstone benchtops, green walls, travertine floors, a side-by-side washer and dryer and beige floor.
Design ideas for a small country laundry room in Philadelphia with a farmhouse sink, recessed-panel cabinets, white cabinets, soapstone benchtops, green walls, travertine floors, a side-by-side washer and dryer and beige floor.
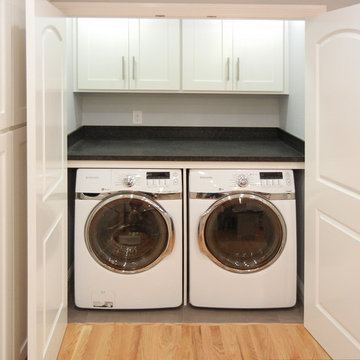
Mid-sized traditional single-wall laundry cupboard with shaker cabinets, white cabinets, soapstone benchtops and a side-by-side washer and dryer.
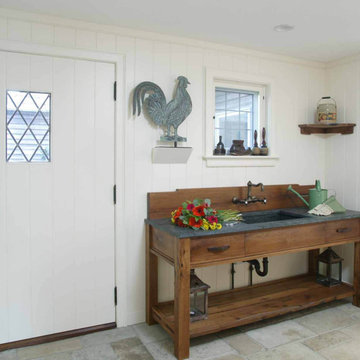
Photo by Randy O'Rourke
Design ideas for a traditional laundry room in Boston with an integrated sink, medium wood cabinets, soapstone benchtops, white walls and travertine floors.
Design ideas for a traditional laundry room in Boston with an integrated sink, medium wood cabinets, soapstone benchtops, white walls and travertine floors.
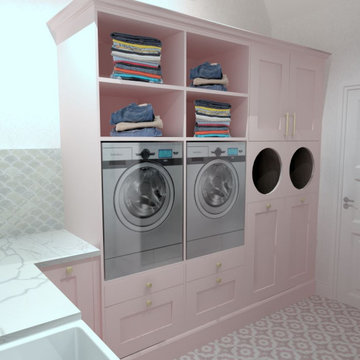
A first floor bespoke laundry room with tiled flooring and backsplash with a butler sink and mid height washing machine and tumble dryer for easy access. Dirty laundry shoots for darks and colours, with plenty of opening shelving and hanging spaces for freshly ironed clothing. This is a laundry that not only looks beautiful but works!
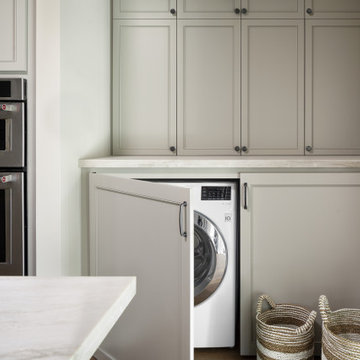
Inspiration for a small arts and crafts galley utility room in Houston with shaker cabinets, grey cabinets, quartzite benchtops, white walls, light hardwood floors, a concealed washer and dryer, brown floor and white benchtop.
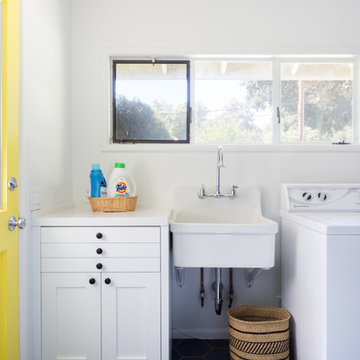
This is an example of a mid-sized traditional u-shaped utility room in Los Angeles with an utility sink, shaker cabinets, white cabinets, quartzite benchtops, white walls, ceramic floors, a side-by-side washer and dryer, black floor and white benchtop.
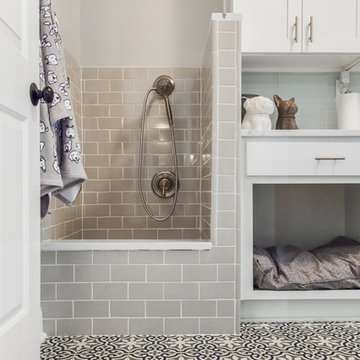
Laundry room/ Dog shower. Beautiful gray subway tile. White shaker cabinets and mosaics floors.
Design ideas for a mid-sized transitional single-wall laundry cupboard in Houston with shaker cabinets, white cabinets, quartzite benchtops, grey walls, porcelain floors, a stacked washer and dryer, multi-coloured floor and white benchtop.
Design ideas for a mid-sized transitional single-wall laundry cupboard in Houston with shaker cabinets, white cabinets, quartzite benchtops, grey walls, porcelain floors, a stacked washer and dryer, multi-coloured floor and white benchtop.
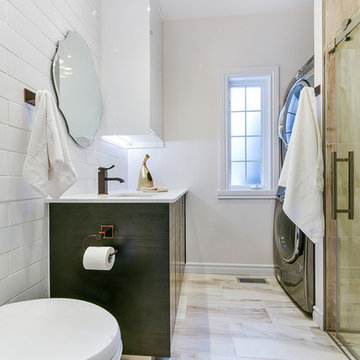
iluce concepts worked closely with Alexandra Corbu design on this residential renovation of 3 bathrooms in the house. lighting and accessories supplied by iluce concepts. Nice touch of illuminated mirrors with a diffoger for the master bathroom and a special light box in the main bath that brings warms to this modern design. Led light installed under the floating vanity, highlighting the floors and creating great night light.
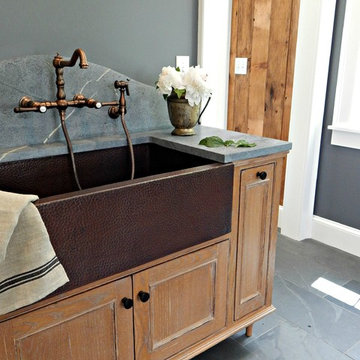
Photo of a mid-sized traditional single-wall utility room in New York with a farmhouse sink, beaded inset cabinets, soapstone benchtops, grey walls, slate floors, grey benchtop and medium wood cabinets.

Laundry room with a dramatic back splash selection. The subway tiles are a deep rich blue with contrasting grout, that matches the cabinet, counter top and appliance colors. The interior designer chose a mosaic tile to help break up the white.
Laundry Room Design Ideas with Soapstone Benchtops and Quartzite Benchtops
5