Laundry Room Design Ideas with Soapstone Benchtops and Quartzite Benchtops
Refine by:
Budget
Sort by:Popular Today
41 - 60 of 2,561 photos
Item 1 of 3
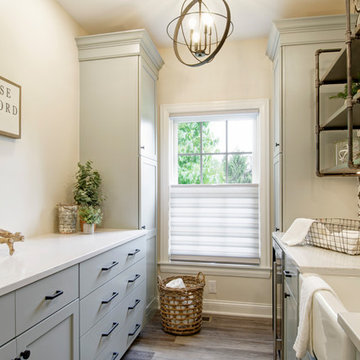
Laundry room Concept, modern farmhouse, with farmhouse sink, wood floors, grey cabinets, mini fridge in Powell
Inspiration for a mid-sized country galley utility room in Columbus with a farmhouse sink, shaker cabinets, grey cabinets, quartzite benchtops, beige walls, vinyl floors, a side-by-side washer and dryer, multi-coloured floor and white benchtop.
Inspiration for a mid-sized country galley utility room in Columbus with a farmhouse sink, shaker cabinets, grey cabinets, quartzite benchtops, beige walls, vinyl floors, a side-by-side washer and dryer, multi-coloured floor and white benchtop.
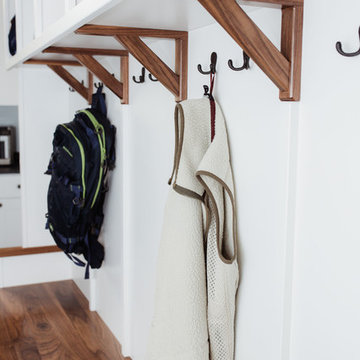
Photo of a mid-sized traditional l-shaped utility room in Burlington with an undermount sink, shaker cabinets, white cabinets, soapstone benchtops, blue walls, porcelain floors, a side-by-side washer and dryer, brown floor and black benchtop.
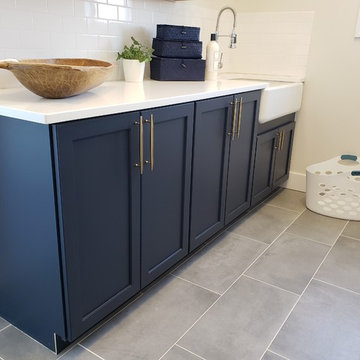
A quaint laundry room uses it's unique "Blueberry" cabinetry to spruce up a usually quiet space.
Photo of a small arts and crafts galley dedicated laundry room in Detroit with a farmhouse sink, recessed-panel cabinets, blue cabinets, quartzite benchtops, beige walls, ceramic floors, a side-by-side washer and dryer, grey floor and white benchtop.
Photo of a small arts and crafts galley dedicated laundry room in Detroit with a farmhouse sink, recessed-panel cabinets, blue cabinets, quartzite benchtops, beige walls, ceramic floors, a side-by-side washer and dryer, grey floor and white benchtop.
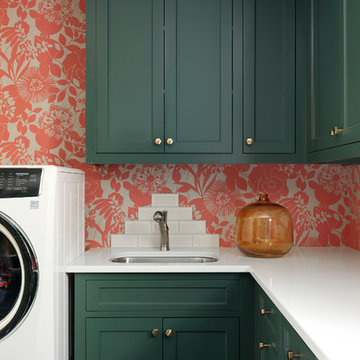
Benjamin Moore Tarrytown Green
Shaker style cabinetry
flower wallpaper
quartz countertops
10" Hex tile floors
Emtek satin brass hardware
Photos by @Spacecrafting
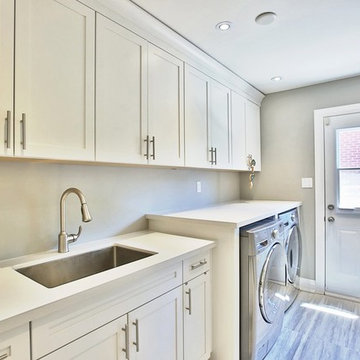
LaRae Starr
Mid-sized traditional galley dedicated laundry room in Toronto with an undermount sink, shaker cabinets, white cabinets, quartzite benchtops, beige walls, ceramic floors and a side-by-side washer and dryer.
Mid-sized traditional galley dedicated laundry room in Toronto with an undermount sink, shaker cabinets, white cabinets, quartzite benchtops, beige walls, ceramic floors and a side-by-side washer and dryer.
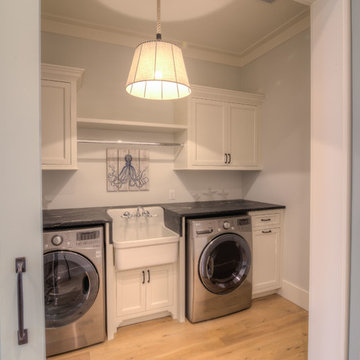
Perfect Laundry Room for making laundry task seem pleasant! BM White Dove and SW Comfort Gray Barn Doors. Pewter Hardware. Construction by Borges Brooks Builders.
Fletcher Isaacs Photography
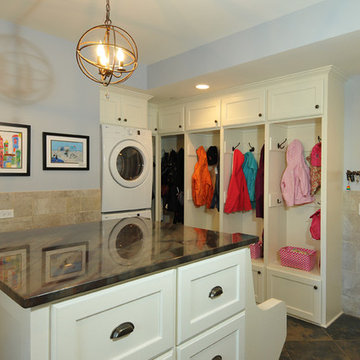
This spacious mudroom features a versatile and highly functional island with drawer storage, bench seating and Quartzite countertop. Stackable washer and dryer appliances proved extra laundry facilities for wet, muddy play cloths. Several cubby hole closets provide individual storage compartments for coats, shoes and backpacks with cabinets both under and over the open cubbies.
Carlos Vergara Photography

Design ideas for a mid-sized transitional single-wall dedicated laundry room in Chicago with an undermount sink, shaker cabinets, blue cabinets, quartzite benchtops, white splashback, subway tile splashback, white walls, ceramic floors, a side-by-side washer and dryer, grey floor and white benchtop.
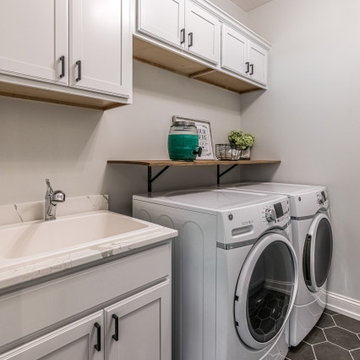
white laundry cabinets w/ deep sink
This is an example of a large arts and crafts single-wall dedicated laundry room in Other with a single-bowl sink, shaker cabinets, white cabinets, quartzite benchtops, grey walls, ceramic floors, a side-by-side washer and dryer, black floor and white benchtop.
This is an example of a large arts and crafts single-wall dedicated laundry room in Other with a single-bowl sink, shaker cabinets, white cabinets, quartzite benchtops, grey walls, ceramic floors, a side-by-side washer and dryer, black floor and white benchtop.
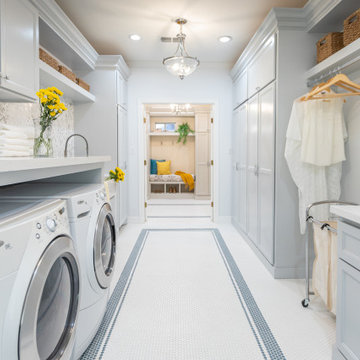
Contemporary laundry room in Tampa with a farmhouse sink, shaker cabinets, blue cabinets, quartzite benchtops, multi-coloured splashback, marble splashback, blue walls, porcelain floors and white floor.
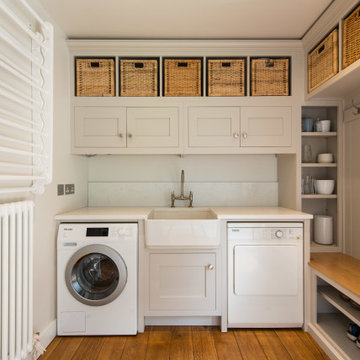
As part of a commission for a bespoke kitchen, we maximised this additional space for a utility boot room.
This is an example of a small country laundry room in Edinburgh with shaker cabinets, white cabinets, quartzite benchtops, white splashback, white walls, medium hardwood floors, a side-by-side washer and dryer, brown floor and white benchtop.
This is an example of a small country laundry room in Edinburgh with shaker cabinets, white cabinets, quartzite benchtops, white splashback, white walls, medium hardwood floors, a side-by-side washer and dryer, brown floor and white benchtop.
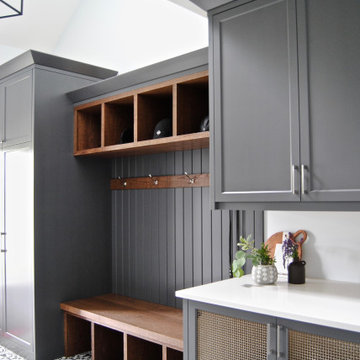
Design ideas for a large arts and crafts galley utility room in Toronto with shaker cabinets, grey cabinets, quartzite benchtops, white walls, ceramic floors, multi-coloured floor, white benchtop, vaulted and planked wall panelling.
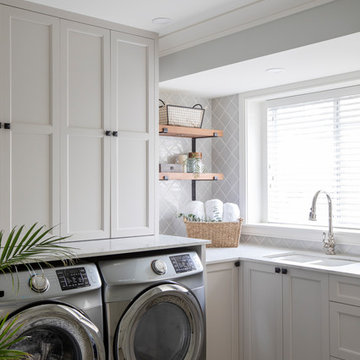
The true farmhouse kitchen. Mixing bold traditional colours, natural elements, shiplap and wooden beamed ceiling details, all make for the perfectly crafted farmhouse. Layering in a traditional farm house sink, and an industrial inspired metal hood fan adds charm and a curated feel to this traditional space. No compromise spared with storage, function or innovation.
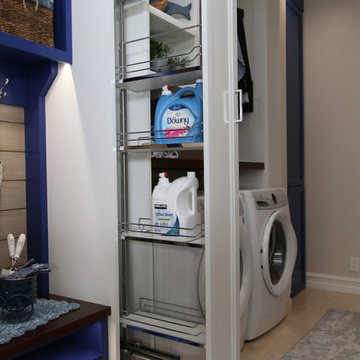
Photo of a large contemporary galley utility room in Orange County with an undermount sink, recessed-panel cabinets, blue cabinets, quartzite benchtops, beige walls, porcelain floors, a side-by-side washer and dryer, beige floor and white benchtop.
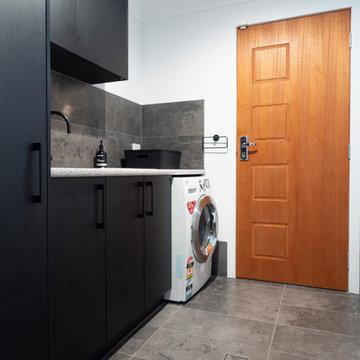
This is an example of a mid-sized modern single-wall dedicated laundry room in Sydney with an undermount sink, black cabinets, quartzite benchtops, white walls, porcelain floors, an integrated washer and dryer, grey floor and white benchtop.
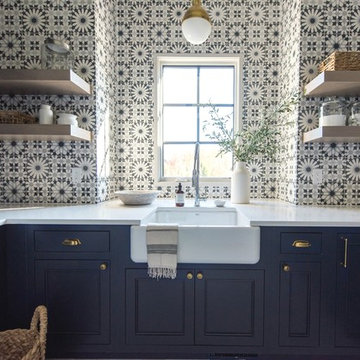
This is an example of a large transitional u-shaped dedicated laundry room in Indianapolis with a farmhouse sink, recessed-panel cabinets, blue cabinets, quartzite benchtops, white walls, ceramic floors, a side-by-side washer and dryer and white floor.
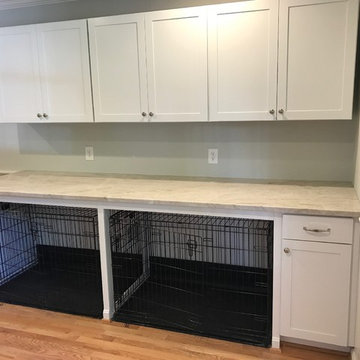
The client had these two crates in their living space when I initially met with them. We enclosed part of the garage and transformed their existing laundry room to make a functional expanded mudroom/laundry area and home for their two best friends! Notice the "window" between the two crates. Courtesy of an unreal client who adores his two best friends.

Super Pantry Laundry
Photo of a small traditional galley utility room in Phoenix with an undermount sink, recessed-panel cabinets, white cabinets, quartzite benchtops, beige walls, dark hardwood floors, a side-by-side washer and dryer, beige benchtop, beige splashback, granite splashback and beige floor.
Photo of a small traditional galley utility room in Phoenix with an undermount sink, recessed-panel cabinets, white cabinets, quartzite benchtops, beige walls, dark hardwood floors, a side-by-side washer and dryer, beige benchtop, beige splashback, granite splashback and beige floor.
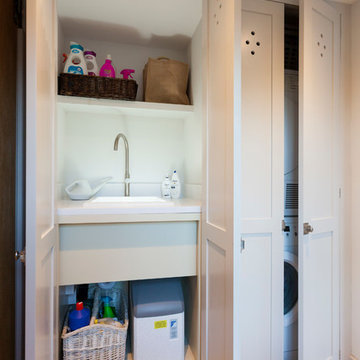
Bespoke, Secret utility room! Doors hide a sink, water softener and the washing machine & tumble dryer!
Chris Kemp
Design ideas for a small country single-wall laundry cupboard in Kent with a drop-in sink, grey cabinets, quartzite benchtops, white walls, limestone floors and a stacked washer and dryer.
Design ideas for a small country single-wall laundry cupboard in Kent with a drop-in sink, grey cabinets, quartzite benchtops, white walls, limestone floors and a stacked washer and dryer.
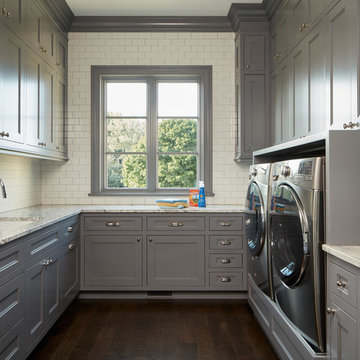
Reynolds Cabinetry and Millwork -- Photography by Nathan Kirkman
Transitional dedicated laundry room in Chicago with grey cabinets, quartzite benchtops, dark hardwood floors and a side-by-side washer and dryer.
Transitional dedicated laundry room in Chicago with grey cabinets, quartzite benchtops, dark hardwood floors and a side-by-side washer and dryer.
Laundry Room Design Ideas with Soapstone Benchtops and Quartzite Benchtops
3