Laundry Room Design Ideas with Soapstone Benchtops and Zinc Benchtops
Refine by:
Budget
Sort by:Popular Today
21 - 40 of 277 photos
Item 1 of 3
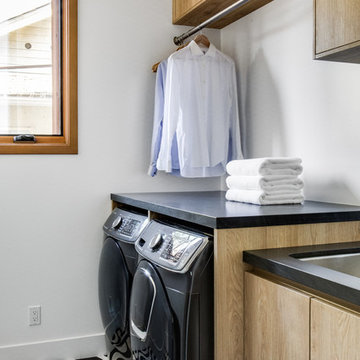
Mid-sized contemporary single-wall dedicated laundry room in Orange County with an undermount sink, flat-panel cabinets, light wood cabinets, soapstone benchtops, white walls, ceramic floors, a side-by-side washer and dryer, multi-coloured floor and black benchtop.
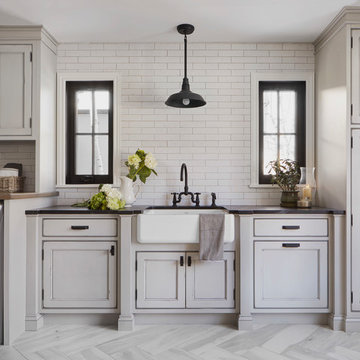
Susan Brenner
Inspiration for a large country single-wall dedicated laundry room in Denver with a farmhouse sink, recessed-panel cabinets, grey cabinets, soapstone benchtops, white walls, porcelain floors, a side-by-side washer and dryer, grey floor and black benchtop.
Inspiration for a large country single-wall dedicated laundry room in Denver with a farmhouse sink, recessed-panel cabinets, grey cabinets, soapstone benchtops, white walls, porcelain floors, a side-by-side washer and dryer, grey floor and black benchtop.
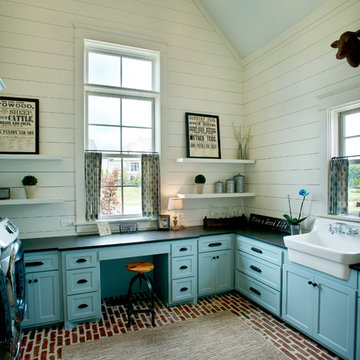
This laundry Room celebrates the act of service with vaulted ceiling, desk area and plenty of work surface laundry folding and crafts.
Photo by Reed brown

French Country laundry room with farmhouse sink in all white cabinetry vanity, beige travertine flooring, black metal framed windows, and distressed wood folding table.
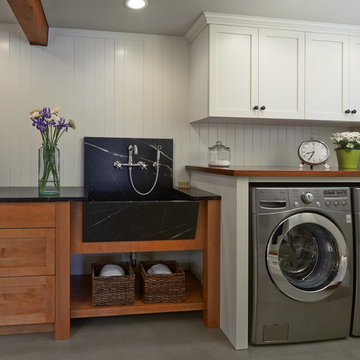
Photographer: NW Architectural Photography / Remodeler: Homeworks by Kelly
Design ideas for a traditional galley utility room in Seattle with a farmhouse sink, shaker cabinets, white cabinets, soapstone benchtops, white walls, concrete floors and a side-by-side washer and dryer.
Design ideas for a traditional galley utility room in Seattle with a farmhouse sink, shaker cabinets, white cabinets, soapstone benchtops, white walls, concrete floors and a side-by-side washer and dryer.
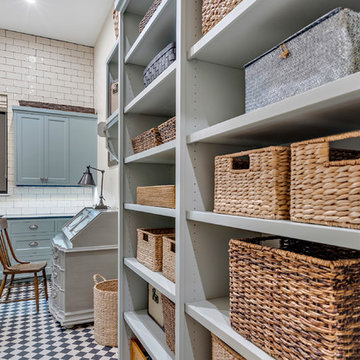
Design ideas for a large mediterranean u-shaped utility room in Austin with an undermount sink, shaker cabinets, blue cabinets, soapstone benchtops, beige walls, ceramic floors, a side-by-side washer and dryer, multi-coloured floor and grey benchtop.

Inspiration for a traditional laundry room in Los Angeles with shaker cabinets, blue cabinets, soapstone benchtops, beige splashback, ceramic splashback, blue walls, porcelain floors, a side-by-side washer and dryer, blue floor and black benchtop.
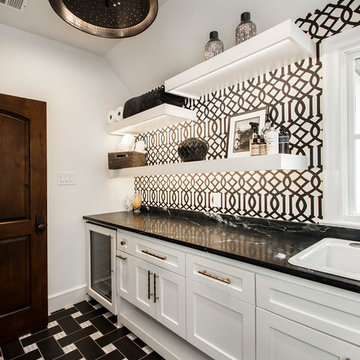
Versatile Imaging
Large traditional l-shaped dedicated laundry room in Dallas with a drop-in sink, recessed-panel cabinets, white cabinets, soapstone benchtops, white walls, porcelain floors, a side-by-side washer and dryer, multi-coloured floor and black benchtop.
Large traditional l-shaped dedicated laundry room in Dallas with a drop-in sink, recessed-panel cabinets, white cabinets, soapstone benchtops, white walls, porcelain floors, a side-by-side washer and dryer, multi-coloured floor and black benchtop.
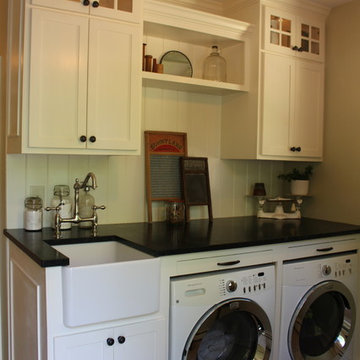
Taryn DeVincent
Design ideas for a small country laundry room in Philadelphia with a farmhouse sink, recessed-panel cabinets, white cabinets, soapstone benchtops, green walls, travertine floors, a side-by-side washer and dryer and beige floor.
Design ideas for a small country laundry room in Philadelphia with a farmhouse sink, recessed-panel cabinets, white cabinets, soapstone benchtops, green walls, travertine floors, a side-by-side washer and dryer and beige floor.
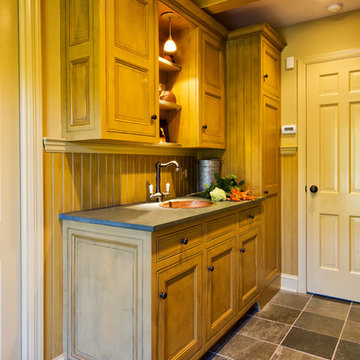
Stenciled, custom painted historical cabinetry in mudroom with powder room beyond.
Weigley Photography
Traditional galley utility room in New York with a drop-in sink, grey floor, grey benchtop, beaded inset cabinets, distressed cabinets, soapstone benchtops, beige walls and a side-by-side washer and dryer.
Traditional galley utility room in New York with a drop-in sink, grey floor, grey benchtop, beaded inset cabinets, distressed cabinets, soapstone benchtops, beige walls and a side-by-side washer and dryer.
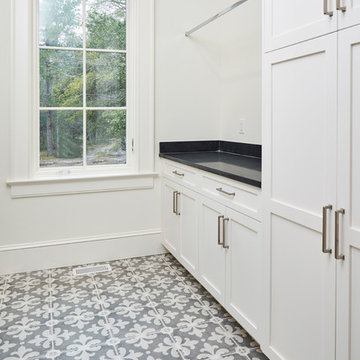
Matthew Scott Photographer, INC
Inspiration for a mid-sized transitional u-shaped dedicated laundry room in Charleston with an undermount sink, shaker cabinets, white cabinets, soapstone benchtops, white walls, ceramic floors, a side-by-side washer and dryer, multi-coloured floor and black benchtop.
Inspiration for a mid-sized transitional u-shaped dedicated laundry room in Charleston with an undermount sink, shaker cabinets, white cabinets, soapstone benchtops, white walls, ceramic floors, a side-by-side washer and dryer, multi-coloured floor and black benchtop.
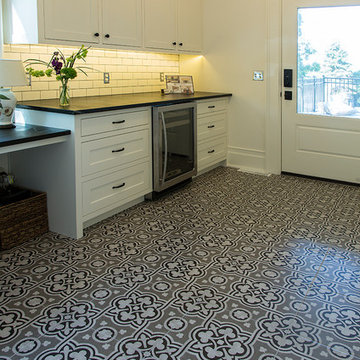
Photo of a mid-sized transitional laundry room in Other with beaded inset cabinets, white cabinets, soapstone benchtops, white walls, multi-coloured floor and black benchtop.
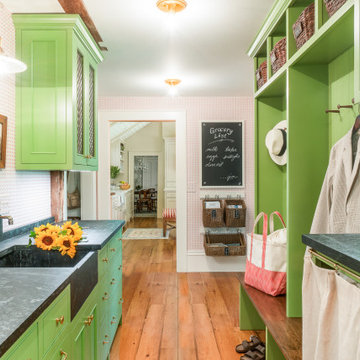
This 1790 farmhouse had received an addition to the historic ell in the 1970s, with a more recent renovation encompassing the kitchen and adding a small mudroom & laundry room in the ’90s. Unfortunately, as happens all too often, it had been done in a way that was architecturally inappropriate style of the home.
We worked within the available footprint to create “layers of implied time,” reinstating stylistic integrity and un-muddling the mistakes of more recent renovations.
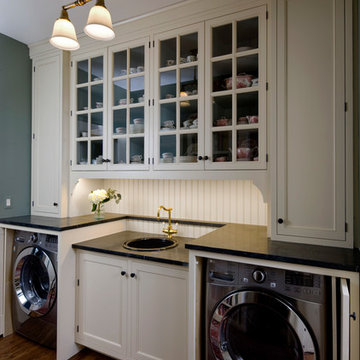
Butler's Pantry between kitchen and dining room doubles as a Laundry room. Laundry machines are hidden behind doors. Leslie Schwartz Photography
This is an example of a small traditional single-wall utility room in Chicago with a single-bowl sink, beaded inset cabinets, white cabinets, soapstone benchtops, green walls, medium hardwood floors, a concealed washer and dryer and black benchtop.
This is an example of a small traditional single-wall utility room in Chicago with a single-bowl sink, beaded inset cabinets, white cabinets, soapstone benchtops, green walls, medium hardwood floors, a concealed washer and dryer and black benchtop.
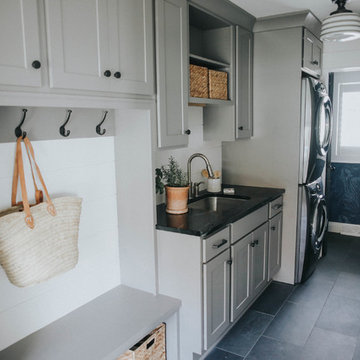
Quarry Road +
QUARRY ROAD
We transformed this 1980’s Colonial eyesore into a beautiful, light-filled home that's completely family friendly. Opening up the floor plan eased traffic flow and replacing dated details with timeless furnishings and finishes created a clean, classic, modern take on 'farmhouse' style. All cabinetry, fireplace and beam details were designed and handcrafted by Teaselwood Design.
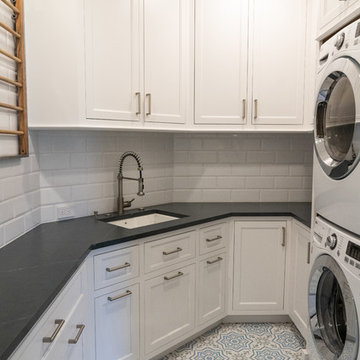
Mid-sized traditional u-shaped dedicated laundry room in DC Metro with an undermount sink, recessed-panel cabinets, white cabinets, soapstone benchtops, vinyl floors, a stacked washer and dryer, multi-coloured floor and grey benchtop.
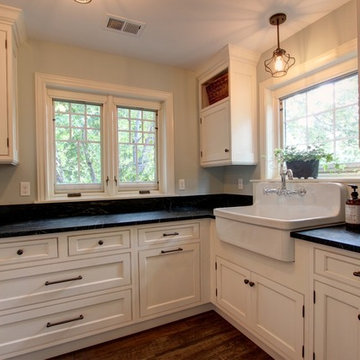
Jenn Cohen
This is an example of a large country l-shaped dedicated laundry room in Denver with an utility sink, white cabinets, soapstone benchtops, beige walls, dark hardwood floors, a side-by-side washer and dryer and beaded inset cabinets.
This is an example of a large country l-shaped dedicated laundry room in Denver with an utility sink, white cabinets, soapstone benchtops, beige walls, dark hardwood floors, a side-by-side washer and dryer and beaded inset cabinets.
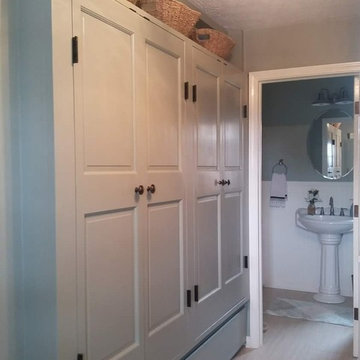
New laundry room and pantry area. Background 1 of 4 new bathrooms EWC Home Services Bathroom remodel and design.
Photo of a mid-sized country l-shaped utility room in Indianapolis with raised-panel cabinets, soapstone benchtops, limestone floors, a stacked washer and dryer, beige floor and black benchtop.
Photo of a mid-sized country l-shaped utility room in Indianapolis with raised-panel cabinets, soapstone benchtops, limestone floors, a stacked washer and dryer, beige floor and black benchtop.
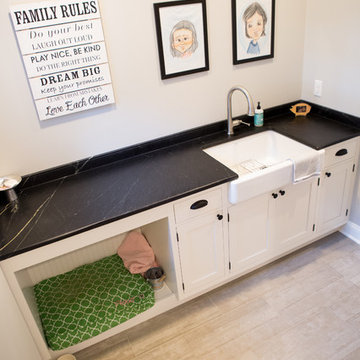
Mudroom sink and cabinetry with soapstone countertop and beaded 3" backsplash. Countertop has "100-year" edge. Dog bed beneath. Heather Shier (Photographer)

True to the home's form, everything in the laundry room is oriented to take advantage of the view outdoors. The reclaimed brick floors seen in the pantry and soapstone countertops from the kitchen are repeated here alongside workhorse features like an apron-front sink, individual pullout baskets for each persons laundry, and plenty of hanging, drying, and storage space. A custom-built table on casters can be used for folding clothes and also rolled out to the adjoining porch when entertaining. A vertical shiplap accent wall and café curtains bring flair to the workspace.
................................................................................................................................................................................................................
.......................................................................................................
Design Resources:
CONTRACTOR Parkinson Building Group INTERIOR DESIGN Mona Thompson , Providence Design ACCESSORIES, BEDDING, FURNITURE, LIGHTING, MIRRORS AND WALLPAPER Providence Design APPLIANCES Metro Appliances & More ART Providence Design and Tanya Sweetin CABINETRY Duke Custom Cabinetry COUNTERTOPS Triton Stone Group OUTDOOR FURNISHINGS Antique Brick PAINT Benjamin Moore and Sherwin Williams PAINTING (DECORATIVE) Phinality Design RUGS Hadidi Rug Gallery and ProSource of Little Rock TILE ProSource of Little Rock WINDOWS Lumber One Home Center WINDOW COVERINGS Mountjoy’s Custom Draperies PHOTOGRAPHY Rett Peek
Laundry Room Design Ideas with Soapstone Benchtops and Zinc Benchtops
2