Laundry Room Design Ideas with a Single-bowl Sink and Solid Surface Benchtops
Refine by:
Budget
Sort by:Popular Today
1 - 20 of 130 photos
Item 1 of 3
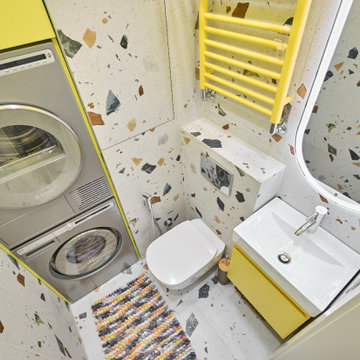
Design ideas for a small contemporary single-wall utility room in Moscow with a single-bowl sink, flat-panel cabinets, yellow cabinets, solid surface benchtops, white splashback, porcelain splashback, multi-coloured walls, porcelain floors, a stacked washer and dryer, multi-coloured floor and white benchtop.
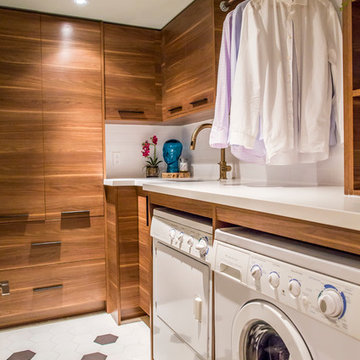
Aia Photography
Small modern l-shaped dedicated laundry room in Toronto with a single-bowl sink, flat-panel cabinets, medium wood cabinets, solid surface benchtops, white walls, porcelain floors and a side-by-side washer and dryer.
Small modern l-shaped dedicated laundry room in Toronto with a single-bowl sink, flat-panel cabinets, medium wood cabinets, solid surface benchtops, white walls, porcelain floors and a side-by-side washer and dryer.
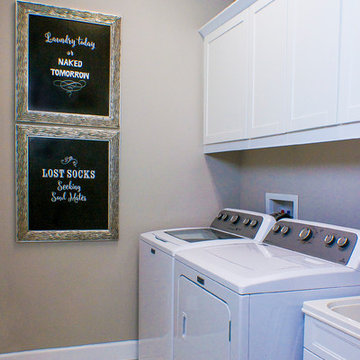
This simple and classic laundry room with it's white appliances and cabinets just needed a little decor to dress it up a bid and add some interest. We had the sayings printed and framed. They appear as chalk boards, but they are not. We added some inexpensive and classic clear jars above with storage for utilitarian items that also act as decor. Photo Credit to Doubletake Studios
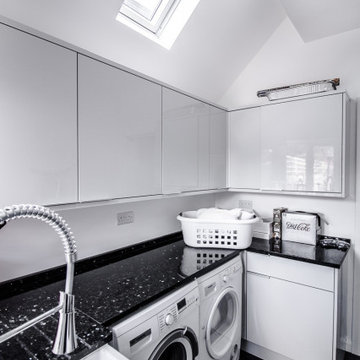
Ground floor side extension to accommodate garage, storage, boot room and utility room. A first floor side extensions to accommodate two extra bedrooms and a shower room for guests. Loft conversion to accommodate a master bedroom, en-suite and storage.
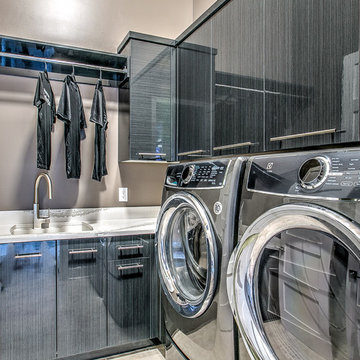
This is an example of a large transitional l-shaped dedicated laundry room in Omaha with a single-bowl sink, flat-panel cabinets, solid surface benchtops, beige walls, porcelain floors, a side-by-side washer and dryer and grey cabinets.
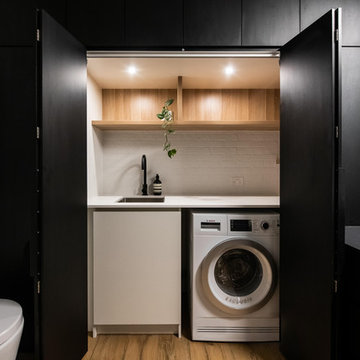
Large contemporary laundry room in Melbourne with a single-bowl sink, black cabinets, solid surface benchtops, white walls, porcelain floors and black benchtop.
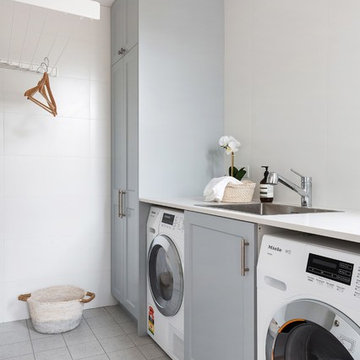
Mid-sized contemporary single-wall dedicated laundry room in Sydney with a single-bowl sink, shaker cabinets, grey cabinets, solid surface benchtops, ceramic floors, an integrated washer and dryer, grey floor, white benchtop and grey walls.
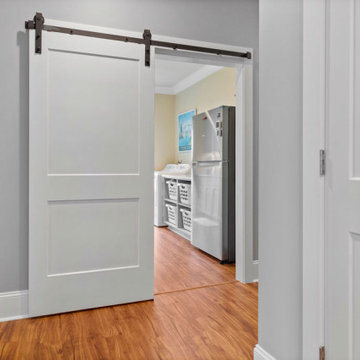
Hallway to laundry room with barn door.
Photo of a large beach style galley dedicated laundry room in Raleigh with shaker cabinets, solid surface benchtops, yellow walls, a side-by-side washer and dryer, white benchtop, a single-bowl sink and blue cabinets.
Photo of a large beach style galley dedicated laundry room in Raleigh with shaker cabinets, solid surface benchtops, yellow walls, a side-by-side washer and dryer, white benchtop, a single-bowl sink and blue cabinets.
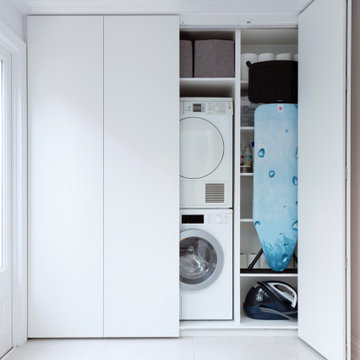
Utilising every available space. A bespoke laundry cupboard that also conceals the water storage, underfloor heating and plumbing services for the house.....with drop down projector screen in front. Very efficient use of space!
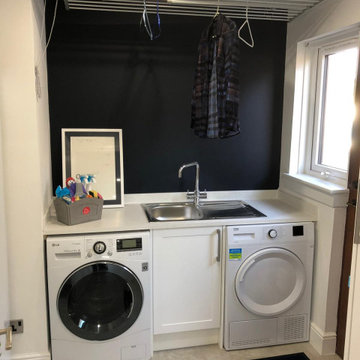
small utility room
Small traditional single-wall dedicated laundry room in Other with shaker cabinets, white cabinets, solid surface benchtops, white benchtop, a single-bowl sink, blue walls, vinyl floors, a side-by-side washer and dryer and beige floor.
Small traditional single-wall dedicated laundry room in Other with shaker cabinets, white cabinets, solid surface benchtops, white benchtop, a single-bowl sink, blue walls, vinyl floors, a side-by-side washer and dryer and beige floor.
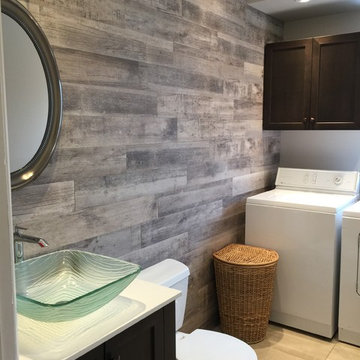
This combination powder room and laundry room needed a facelift. Not quite a major renovation, but we changed the floor, the cabinetry, and added a wall of wood-look tile for interest. If your powder room is sharing space with the laundry, it may as well be a pretty place to go!
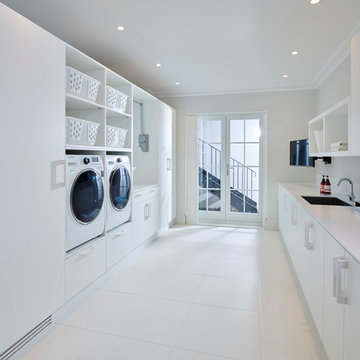
Photo of a modern galley utility room in London with a single-bowl sink, white walls, ceramic floors, a side-by-side washer and dryer, flat-panel cabinets, white cabinets and solid surface benchtops.
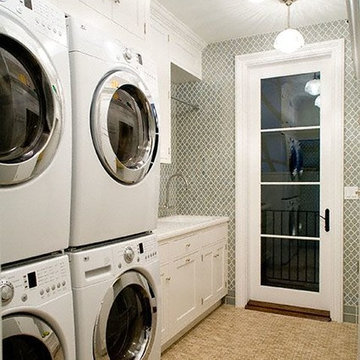
Design ideas for a large contemporary galley dedicated laundry room in Los Angeles with a single-bowl sink, shaker cabinets, white cabinets, solid surface benchtops, grey walls, ceramic floors, a stacked washer and dryer and beige floor.
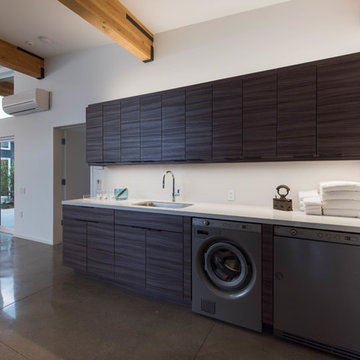
Creative Captures, David Barrios
Photo of a mid-sized midcentury single-wall utility room in Other with a single-bowl sink, flat-panel cabinets, dark wood cabinets, solid surface benchtops, white walls, concrete floors, a side-by-side washer and dryer and grey floor.
Photo of a mid-sized midcentury single-wall utility room in Other with a single-bowl sink, flat-panel cabinets, dark wood cabinets, solid surface benchtops, white walls, concrete floors, a side-by-side washer and dryer and grey floor.
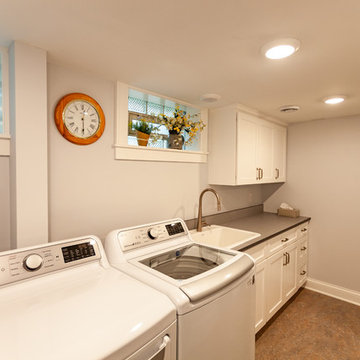
This Arts & Crafts home in the Longfellow neighborhood of Minneapolis was built in 1926 and has all the features associated with that traditional architectural style. After two previous remodels (essentially the entire 1st & 2nd floors) the homeowners were ready to remodel their basement.
The existing basement floor was in rough shape so the decision was made to remove the old concrete floor and pour an entirely new slab. A family room, spacious laundry room, powder bath, a huge shop area and lots of added storage were all priorities for the project. Working with and around the existing mechanical systems was a challenge and resulted in some creative ceiling work, and a couple of quirky spaces!
Custom cabinetry from The Woodshop of Avon enhances nearly every part of the basement, including a unique recycling center in the basement stairwell. The laundry also includes a Paperstone countertop, and one of the nicest laundry sinks you’ll ever see.
Come see this project in person, September 29 – 30th on the 2018 Castle Home Tour.
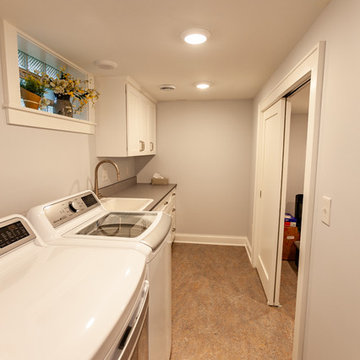
This Arts & Crafts home in the Longfellow neighborhood of Minneapolis was built in 1926 and has all the features associated with that traditional architectural style. After two previous remodels (essentially the entire 1st & 2nd floors) the homeowners were ready to remodel their basement.
The existing basement floor was in rough shape so the decision was made to remove the old concrete floor and pour an entirely new slab. A family room, spacious laundry room, powder bath, a huge shop area and lots of added storage were all priorities for the project. Working with and around the existing mechanical systems was a challenge and resulted in some creative ceiling work, and a couple of quirky spaces!
Custom cabinetry from The Woodshop of Avon enhances nearly every part of the basement, including a unique recycling center in the basement stairwell. The laundry also includes a Paperstone countertop, and one of the nicest laundry sinks you’ll ever see.
Come see this project in person, September 29 – 30th on the 2018 Castle Home Tour.
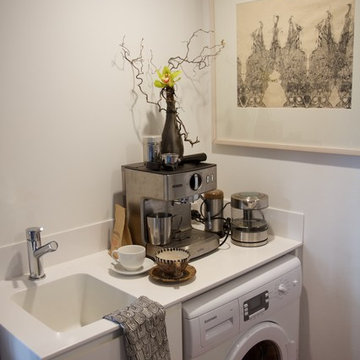
Another essential, even in a tiny house - room to make coffee.
Photo of a small contemporary single-wall utility room in Brisbane with a single-bowl sink, white cabinets, solid surface benchtops, white walls and dark hardwood floors.
Photo of a small contemporary single-wall utility room in Brisbane with a single-bowl sink, white cabinets, solid surface benchtops, white walls and dark hardwood floors.
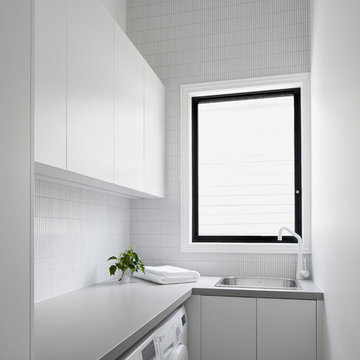
Tom Roe
Design ideas for a small contemporary l-shaped utility room in Melbourne with a single-bowl sink, beaded inset cabinets, solid surface benchtops, a side-by-side washer and dryer and beige benchtop.
Design ideas for a small contemporary l-shaped utility room in Melbourne with a single-bowl sink, beaded inset cabinets, solid surface benchtops, a side-by-side washer and dryer and beige benchtop.
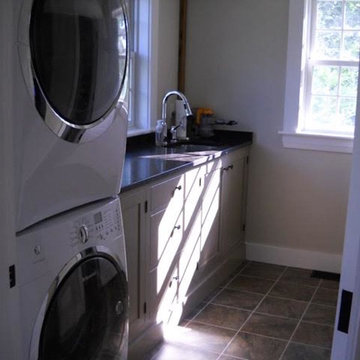
Photo of a mid-sized traditional single-wall dedicated laundry room in Boston with a single-bowl sink, beige cabinets, solid surface benchtops, beige walls, ceramic floors and a stacked washer and dryer.
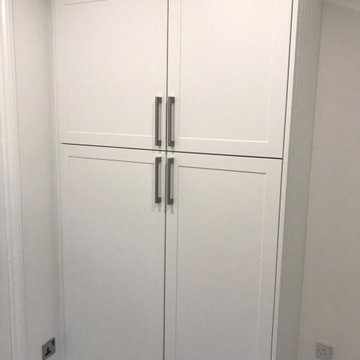
Utility room storage
Inspiration for a small traditional single-wall dedicated laundry room in Other with a single-bowl sink, shaker cabinets, white cabinets, solid surface benchtops, white walls, vinyl floors, a side-by-side washer and dryer, beige floor and white benchtop.
Inspiration for a small traditional single-wall dedicated laundry room in Other with a single-bowl sink, shaker cabinets, white cabinets, solid surface benchtops, white walls, vinyl floors, a side-by-side washer and dryer, beige floor and white benchtop.
Laundry Room Design Ideas with a Single-bowl Sink and Solid Surface Benchtops
1