Laundry Room Design Ideas with Solid Surface Benchtops and Dark Hardwood Floors
Refine by:
Budget
Sort by:Popular Today
41 - 60 of 76 photos
Item 1 of 3
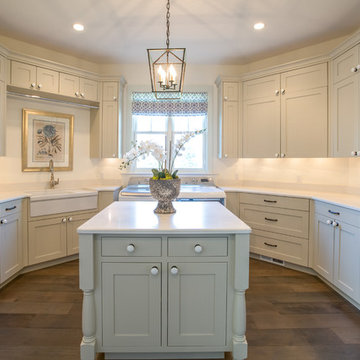
This is an example of a large transitional u-shaped utility room in Seattle with a farmhouse sink, shaker cabinets, grey cabinets, solid surface benchtops, white walls, dark hardwood floors and a side-by-side washer and dryer.
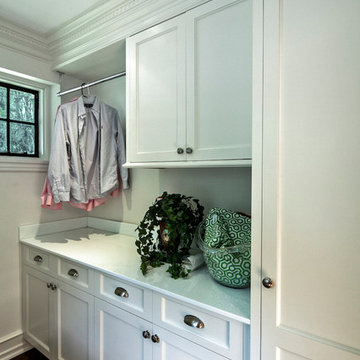
Photo of a small modern galley dedicated laundry room in New York with an undermount sink, recessed-panel cabinets, white cabinets, solid surface benchtops, white walls, dark hardwood floors, a side-by-side washer and dryer, brown floor and white benchtop.
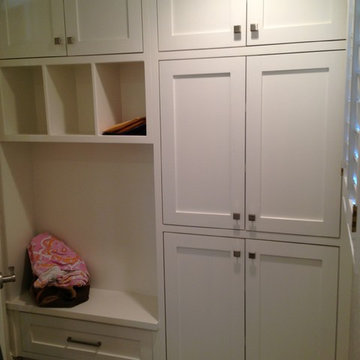
Photo of a mid-sized traditional galley laundry room in Houston with beige walls, dark hardwood floors, brown floor, shaker cabinets, white cabinets, solid surface benchtops and a stacked washer and dryer.
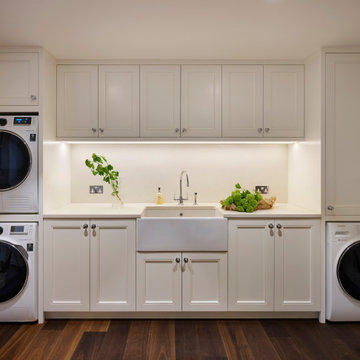
A full refurbishment of a beautiful four-storey Victorian town house in Holland Park. We had the pleasure of collaborating with the client and architects, Crawford and Gray, to create this classic full interior fit-out.
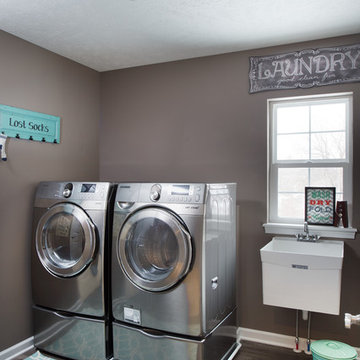
Inspiration for a mid-sized transitional single-wall dedicated laundry room in Cleveland with a drop-in sink, solid surface benchtops, brown walls, dark hardwood floors, a side-by-side washer and dryer and brown floor.
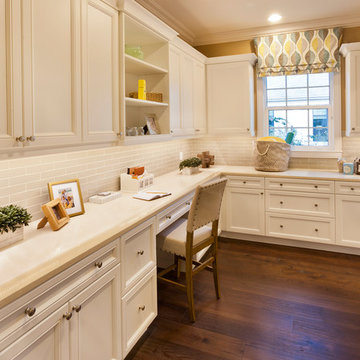
Muted colors lead you to The Victoria, a 5,193 SF model home where architectural elements, features and details delight you in every room. This estate-sized home is located in The Concession, an exclusive, gated community off University Parkway at 8341 Lindrick Lane. John Cannon Homes, newest model offers 3 bedrooms, 3.5 baths, great room, dining room and kitchen with separate dining area. Completing the home is a separate executive-sized suite, bonus room, her studio and his study and 3-car garage.
Gene Pollux Photography
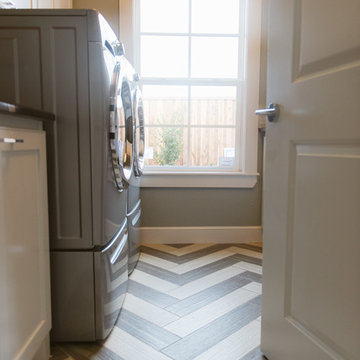
This is an example of a mid-sized transitional single-wall utility room in Dallas with an undermount sink, recessed-panel cabinets, white cabinets, solid surface benchtops, grey walls, dark hardwood floors and a side-by-side washer and dryer.
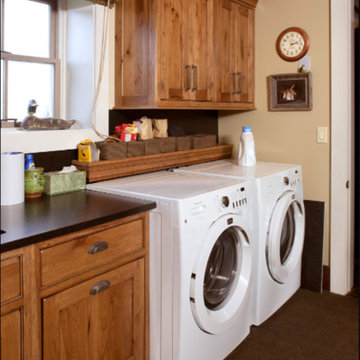
Mid-sized arts and crafts single-wall dedicated laundry room in Other with an undermount sink, shaker cabinets, medium wood cabinets, solid surface benchtops, beige walls, dark hardwood floors, a side-by-side washer and dryer and brown floor.
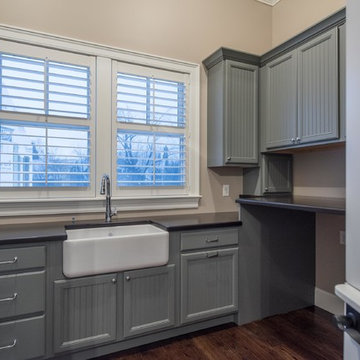
Rodney Middendorf Photography
This is an example of a mid-sized transitional laundry room in Columbus with a farmhouse sink, grey cabinets, solid surface benchtops, grey walls, dark hardwood floors, brown floor and recessed-panel cabinets.
This is an example of a mid-sized transitional laundry room in Columbus with a farmhouse sink, grey cabinets, solid surface benchtops, grey walls, dark hardwood floors, brown floor and recessed-panel cabinets.
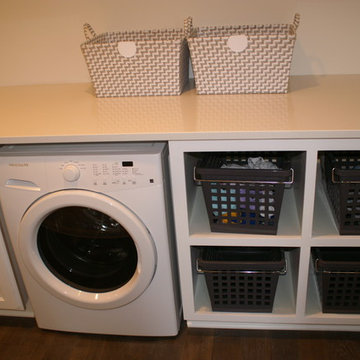
Design ideas for a mid-sized contemporary single-wall dedicated laundry room in Milwaukee with an undermount sink, recessed-panel cabinets, white cabinets, solid surface benchtops, white walls and dark hardwood floors.
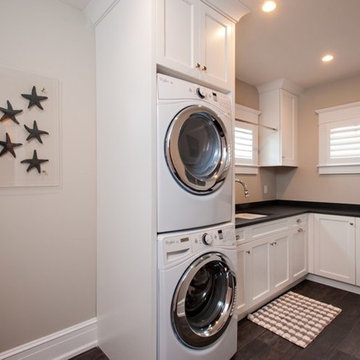
This is an example of a mid-sized beach style u-shaped dedicated laundry room in Philadelphia with an undermount sink, shaker cabinets, white cabinets, solid surface benchtops, beige walls, dark hardwood floors and a stacked washer and dryer.
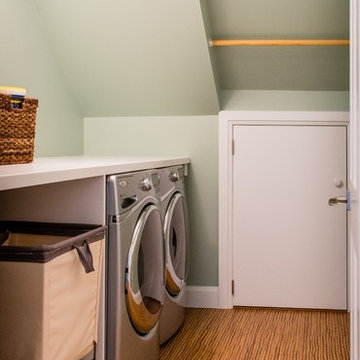
Satyan Devadoss
Mid-sized transitional single-wall dedicated laundry room in Boston with open cabinets, solid surface benchtops, green walls, dark hardwood floors, a side-by-side washer and dryer and white benchtop.
Mid-sized transitional single-wall dedicated laundry room in Boston with open cabinets, solid surface benchtops, green walls, dark hardwood floors, a side-by-side washer and dryer and white benchtop.
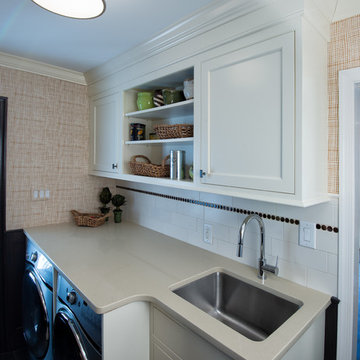
Mid-sized traditional single-wall dedicated laundry room in Philadelphia with an undermount sink, shaker cabinets, white cabinets, solid surface benchtops, dark hardwood floors, a side-by-side washer and dryer and brown walls.
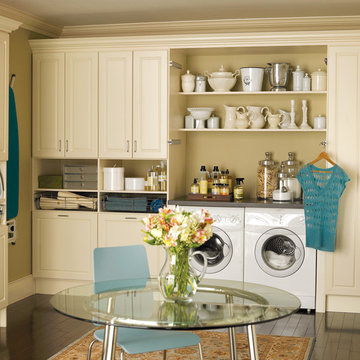
Kitchen and Laundry Room Maximize Space - A beautifully workable solution integrates the laundry facilities with kitchen space for efficiency and storage optimization.
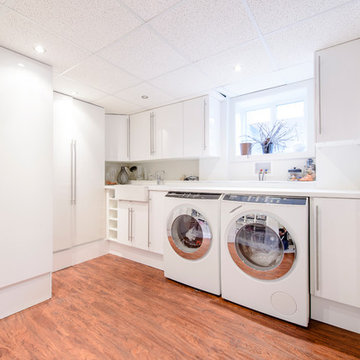
This is an example of a mid-sized contemporary l-shaped dedicated laundry room with a farmhouse sink, flat-panel cabinets, white cabinets, solid surface benchtops, white walls, dark hardwood floors, a side-by-side washer and dryer and brown floor.
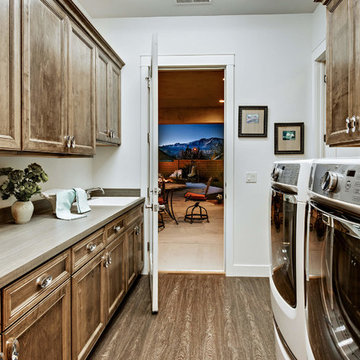
Danny Lee Photography
Design ideas for a traditional galley utility room in Salt Lake City with a drop-in sink, recessed-panel cabinets, medium wood cabinets, solid surface benchtops, grey walls, dark hardwood floors and a side-by-side washer and dryer.
Design ideas for a traditional galley utility room in Salt Lake City with a drop-in sink, recessed-panel cabinets, medium wood cabinets, solid surface benchtops, grey walls, dark hardwood floors and a side-by-side washer and dryer.
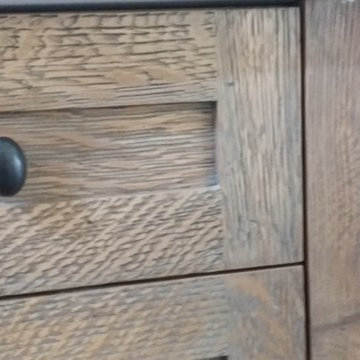
Design ideas for a small single-wall utility room in Chicago with a farmhouse sink, shaker cabinets, light wood cabinets, solid surface benchtops, white walls and dark hardwood floors.
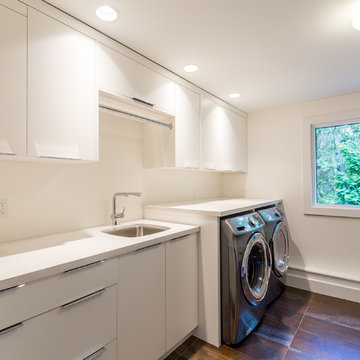
This is an example of a mid-sized contemporary single-wall utility room in Toronto with flat-panel cabinets, white cabinets, solid surface benchtops, dark hardwood floors, a side-by-side washer and dryer and brown floor.
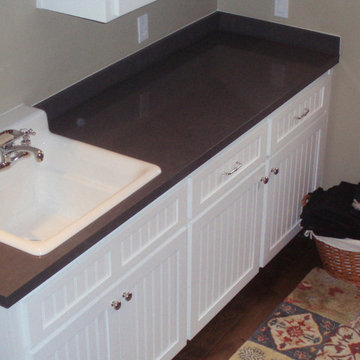
Mid-sized traditional galley laundry room in Phoenix with shaker cabinets, white cabinets, solid surface benchtops, a drop-in sink, beige walls and dark hardwood floors.
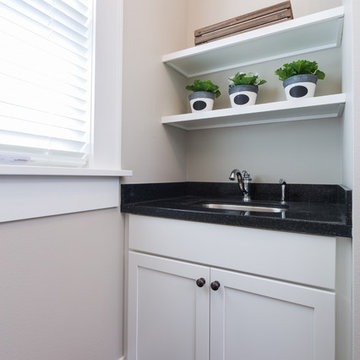
White shaker cabinets with black countertops in mudroom. White shelves above the sink add storage. Dark stained wood floors were used.
Photo of a mid-sized country galley utility room in Other with an undermount sink, shaker cabinets, white cabinets, solid surface benchtops, grey walls, dark hardwood floors and black benchtop.
Photo of a mid-sized country galley utility room in Other with an undermount sink, shaker cabinets, white cabinets, solid surface benchtops, grey walls, dark hardwood floors and black benchtop.
Laundry Room Design Ideas with Solid Surface Benchtops and Dark Hardwood Floors
3