Laundry Room Design Ideas with Solid Surface Benchtops and White Splashback
Refine by:
Budget
Sort by:Popular Today
21 - 40 of 118 photos
Item 1 of 3
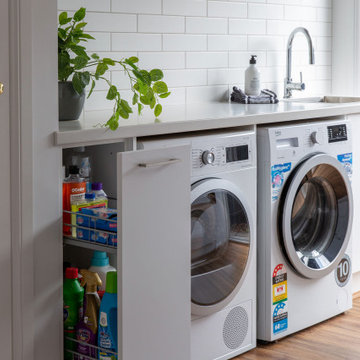
Clever design for this laundry with the pull out cabinetry for easy reach of laundry products. This makes sure the benchtops are free of clutter for easy folding of clothes.
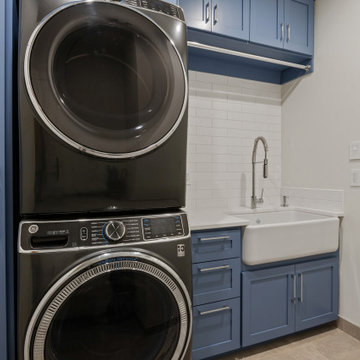
Mid-sized contemporary single-wall dedicated laundry room in Seattle with a farmhouse sink, recessed-panel cabinets, blue cabinets, solid surface benchtops, white splashback, subway tile splashback, white walls, ceramic floors, a stacked washer and dryer, beige floor and white benchtop.

Inspiration for a mid-sized u-shaped utility room in Minneapolis with an undermount sink, flat-panel cabinets, beige cabinets, solid surface benchtops, white splashback, ceramic splashback, beige walls, ceramic floors, grey floor and beige benchtop.
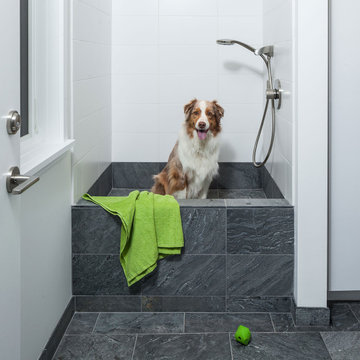
Mid-sized midcentury galley dedicated laundry room in Portland with an integrated sink, flat-panel cabinets, white cabinets, solid surface benchtops, white splashback, white walls, slate floors, a side-by-side washer and dryer, grey floor and white benchtop.
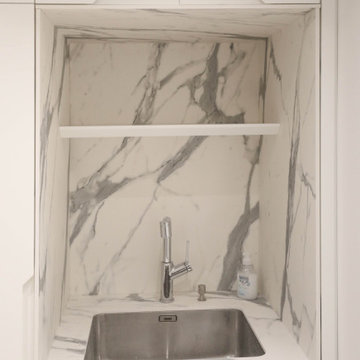
Buanderie sur mesure avec la lave linge et seche linge integrées + une vasque et le rangement à coté
Inspiration for a mid-sized contemporary single-wall dedicated laundry room in Nice with an undermount sink, flat-panel cabinets, white cabinets, solid surface benchtops, white splashback, white walls, a stacked washer and dryer and white benchtop.
Inspiration for a mid-sized contemporary single-wall dedicated laundry room in Nice with an undermount sink, flat-panel cabinets, white cabinets, solid surface benchtops, white splashback, white walls, a stacked washer and dryer and white benchtop.
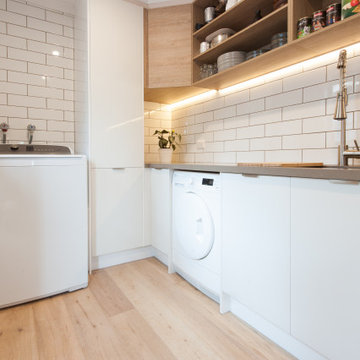
Laundry and Butlers Pantry matched with beautiful light wooden flooring.
This is an example of a mid-sized modern galley utility room in Melbourne with a double-bowl sink, open cabinets, white cabinets, solid surface benchtops, white splashback, subway tile splashback, white walls, light hardwood floors, an integrated washer and dryer and grey benchtop.
This is an example of a mid-sized modern galley utility room in Melbourne with a double-bowl sink, open cabinets, white cabinets, solid surface benchtops, white splashback, subway tile splashback, white walls, light hardwood floors, an integrated washer and dryer and grey benchtop.
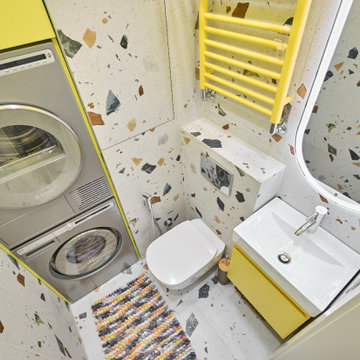
Design ideas for a small contemporary single-wall utility room in Moscow with a single-bowl sink, flat-panel cabinets, yellow cabinets, solid surface benchtops, white splashback, porcelain splashback, multi-coloured walls, porcelain floors, a stacked washer and dryer, multi-coloured floor and white benchtop.

Easy access to outside clothesline in this laundry room. Storage above and below and drying rack for those wet rainy days.
Photo of a mid-sized modern galley utility room in Melbourne with a drop-in sink, shaker cabinets, white cabinets, solid surface benchtops, white splashback, subway tile splashback, light hardwood floors, a side-by-side washer and dryer and white benchtop.
Photo of a mid-sized modern galley utility room in Melbourne with a drop-in sink, shaker cabinets, white cabinets, solid surface benchtops, white splashback, subway tile splashback, light hardwood floors, a side-by-side washer and dryer and white benchtop.
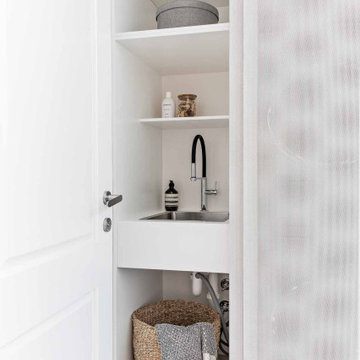
Photo of a small contemporary single-wall laundry cupboard in Sydney with a drop-in sink, white cabinets, solid surface benchtops, white splashback, ceramic splashback, white walls, porcelain floors, a stacked washer and dryer, white floor and white benchtop.
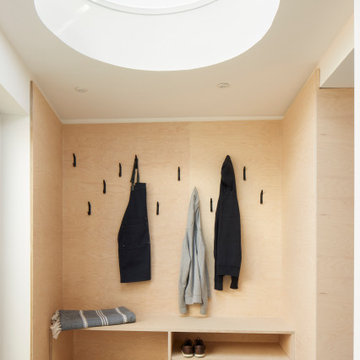
This is an example of a large contemporary galley laundry room in Hampshire with an integrated sink, flat-panel cabinets, light wood cabinets, solid surface benchtops, white splashback, subway tile splashback, white walls, porcelain floors, a stacked washer and dryer, grey floor and white benchtop.
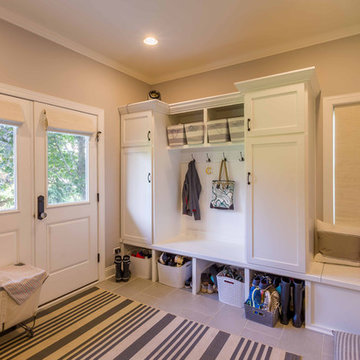
This 1990s brick home had decent square footage and a massive front yard, but no way to enjoy it. Each room needed an update, so the entire house was renovated and remodeled, and an addition was put on over the existing garage to create a symmetrical front. The old brown brick was painted a distressed white.
The 500sf 2nd floor addition includes 2 new bedrooms for their teen children, and the 12'x30' front porch lanai with standing seam metal roof is a nod to the homeowners' love for the Islands. Each room is beautifully appointed with large windows, wood floors, white walls, white bead board ceilings, glass doors and knobs, and interior wood details reminiscent of Hawaiian plantation architecture.
The kitchen was remodeled to increase width and flow, and a new laundry / mudroom was added in the back of the existing garage. The master bath was completely remodeled. Every room is filled with books, and shelves, many made by the homeowner.
Project photography by Kmiecik Imagery.
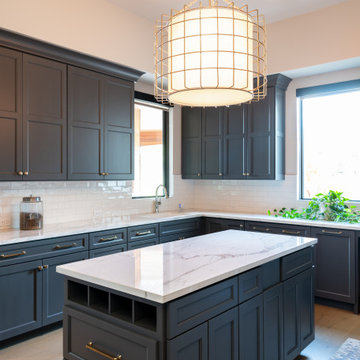
Design ideas for a large traditional u-shaped utility room in Dallas with recessed-panel cabinets, solid surface benchtops, white splashback, subway tile splashback, light hardwood floors and white benchtop.
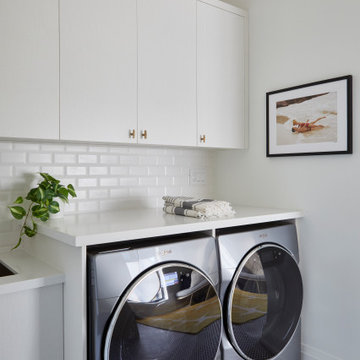
Inspiration for a large transitional single-wall utility room in Toronto with an undermount sink, flat-panel cabinets, white cabinets, solid surface benchtops, white splashback, porcelain splashback, white walls, ceramic floors, a side-by-side washer and dryer, multi-coloured floor and white benchtop.

Working with repeat clients is always a dream! The had perfect timing right before the pandemic for their vacation home to get out city and relax in the mountains. This modern mountain home is stunning. Check out every custom detail we did throughout the home to make it a unique experience!
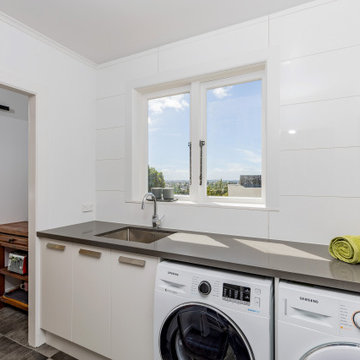
Having a bench along the whole wall makes for a statement and provides great bench space to fold clothes. Behind bifold doors we added storage shelving units, which provide linen and additional overflow storage. The client is over the moon about the additional storage!
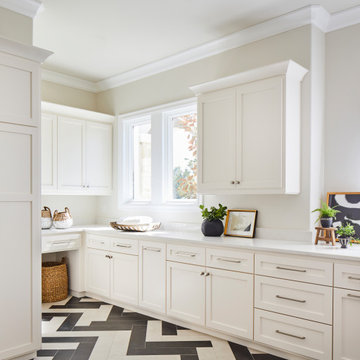
Our Ridgewood Estate project is a new build custom home located on acreage with a lake. It is filled with luxurious materials and family friendly details.
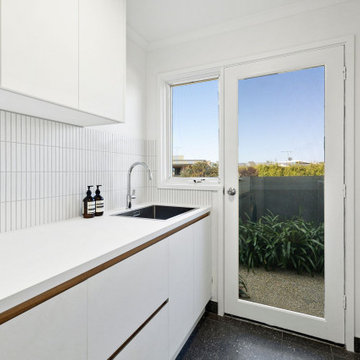
Photo of a mid-sized modern galley dedicated laundry room in Geelong with a single-bowl sink, flat-panel cabinets, white cabinets, solid surface benchtops, white splashback, matchstick tile splashback, white walls, porcelain floors, a side-by-side washer and dryer, black floor and white benchtop.
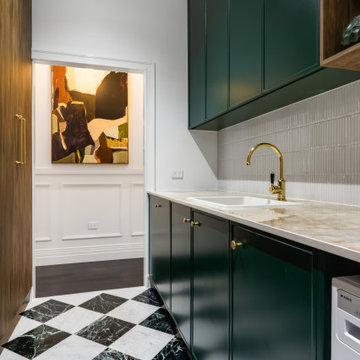
Step into a world of elegance and sophistication with this stunning modern art deco cottage that we call Verdigris. The attention to detail is evident in every room, from the statement lighting to the bold brass features. Overall, this renovated 1920’s cottage is a testament to our designers, showcasing the power of design to transform a space into a work of art.
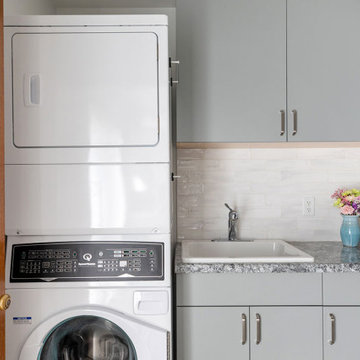
For the laundry room, we designed the space to incorporate a new stackable washer and dryer. In addition, we installed new upper cabinets that were extended to the ceiling for additional storage.
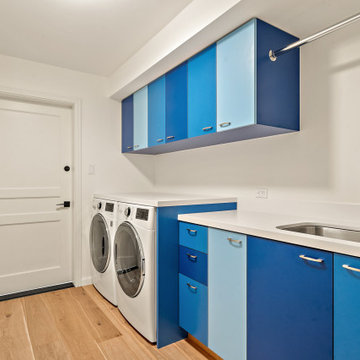
Inspiration for a mid-sized midcentury single-wall dedicated laundry room in San Francisco with an undermount sink, flat-panel cabinets, blue cabinets, solid surface benchtops, white splashback, engineered quartz splashback, white walls, laminate floors, a side-by-side washer and dryer, brown floor and white benchtop.
Laundry Room Design Ideas with Solid Surface Benchtops and White Splashback
2