Laundry Room Design Ideas with Stainless Steel Benchtops
Refine by:
Budget
Sort by:Popular Today
61 - 80 of 148 photos
Item 1 of 2
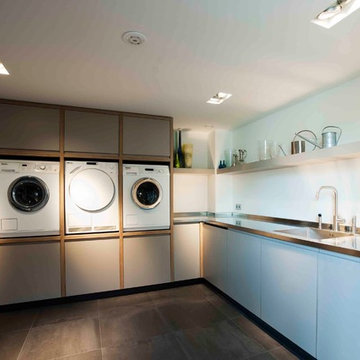
Large contemporary l-shaped utility room in New York with an integrated sink, stainless steel benchtops, white walls, a side-by-side washer and dryer, flat-panel cabinets and blue cabinets.
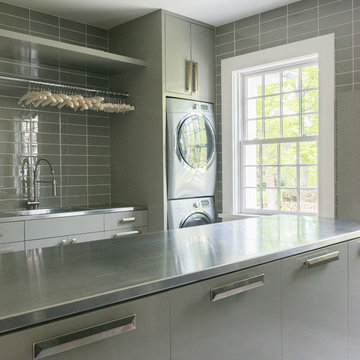
Jane Beiles
This is an example of a contemporary dedicated laundry room in New York with a drop-in sink, flat-panel cabinets, stainless steel benchtops and a stacked washer and dryer.
This is an example of a contemporary dedicated laundry room in New York with a drop-in sink, flat-panel cabinets, stainless steel benchtops and a stacked washer and dryer.
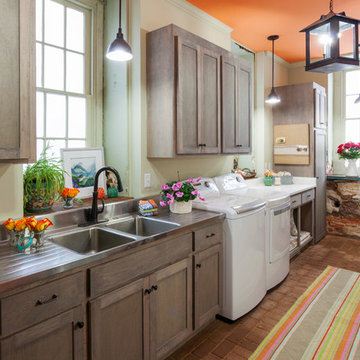
Inspiration for a large eclectic single-wall dedicated laundry room in Richmond with a double-bowl sink, shaker cabinets, medium wood cabinets, stainless steel benchtops, white walls, brick floors, a side-by-side washer and dryer and red floor.
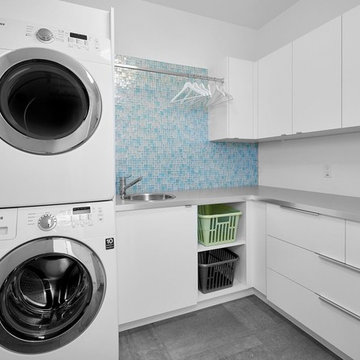
Photo of a mid-sized transitional l-shaped dedicated laundry room in Calgary with a drop-in sink, flat-panel cabinets, white cabinets, stainless steel benchtops, white walls, slate floors, a stacked washer and dryer and grey floor.
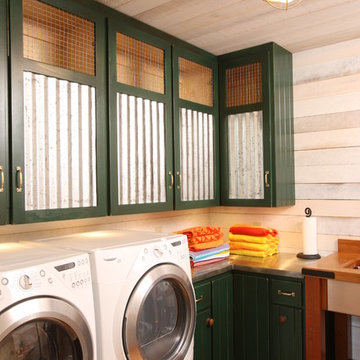
Photo of a mid-sized country l-shaped dedicated laundry room in Other with an undermount sink, green cabinets, stainless steel benchtops, beige walls, dark hardwood floors, a side-by-side washer and dryer and recessed-panel cabinets.

Mid-sized beach style single-wall dedicated laundry room in Toronto with an utility sink, flat-panel cabinets, medium wood cabinets, stainless steel benchtops, blue splashback, ceramic splashback, light hardwood floors and a stacked washer and dryer.
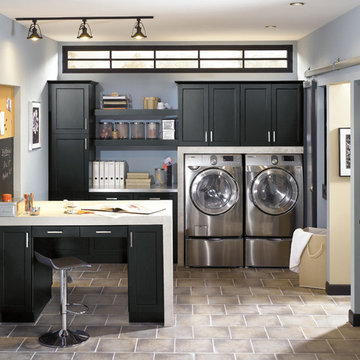
This is an example of a mid-sized transitional single-wall dedicated laundry room in Other with recessed-panel cabinets, black cabinets, stainless steel benchtops, grey walls, ceramic floors, a side-by-side washer and dryer and beige floor.

Farm House Laundry Project, we open this laundry closet to switch Laundry from Bathroom to Kitchen Dining Area, this way we change from small machine size to big washer and dryer.
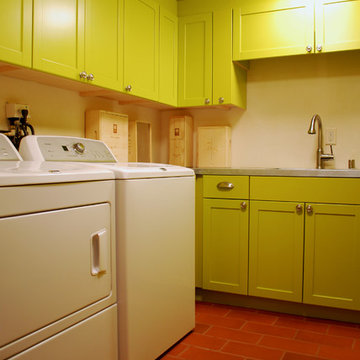
Mid-sized eclectic u-shaped dedicated laundry room in Albuquerque with an undermount sink, recessed-panel cabinets, green cabinets, stainless steel benchtops, white walls, terra-cotta floors and a side-by-side washer and dryer.
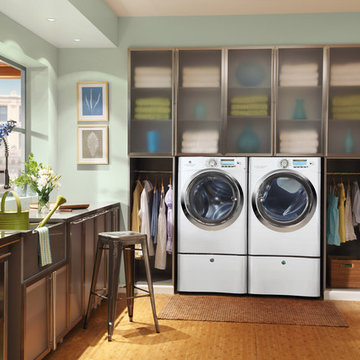
Open floor laundry room with floral accents and built-in shelving
Mid-sized transitional l-shaped utility room in New York with a farmhouse sink, glass-front cabinets, stainless steel cabinets, stainless steel benchtops, green walls, medium hardwood floors and a side-by-side washer and dryer.
Mid-sized transitional l-shaped utility room in New York with a farmhouse sink, glass-front cabinets, stainless steel cabinets, stainless steel benchtops, green walls, medium hardwood floors and a side-by-side washer and dryer.
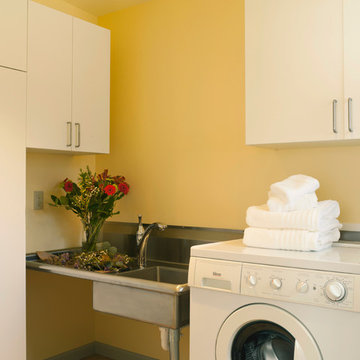
Architect: Carol Sundstrom, AIA
Accessibility Consultant: Karen Braitmayer, FAIA
Interior Designer: Lucy Johnson Interiors
Contractor: Phoenix Construction
Cabinetry: Contour Woodworks
Custom Sink: Kollmar Sheet Metal
Photography: © Kathryn Barnard
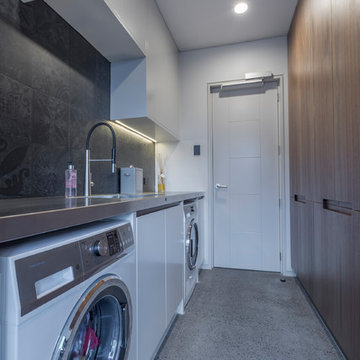
Laundry features expansive storage behind American Walnut doors.
Large stainless steel bench space for folding and sorting. Overhead storage for cleaning product as well as under sink storage.
Concrete polished floors and mosaic tiles on the wall.
Photography by Kallan MacLeod
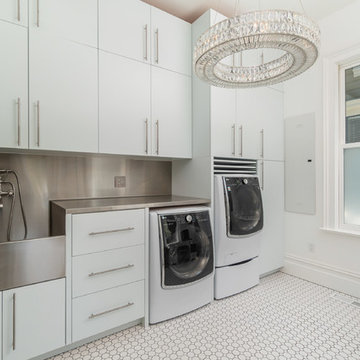
Traditional laundry room in San Francisco with flat-panel cabinets, white cabinets, stainless steel benchtops, white walls, porcelain floors, a side-by-side washer and dryer and white floor.
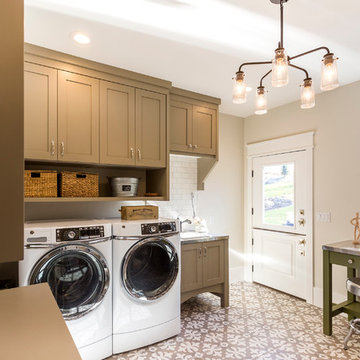
This is an example of a large arts and crafts galley utility room in Salt Lake City with a drop-in sink, raised-panel cabinets, brown cabinets, stainless steel benchtops, white walls, ceramic floors and a side-by-side washer and dryer.
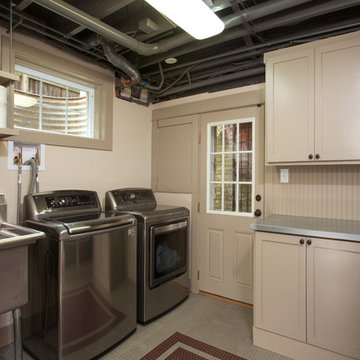
This laundry room / mudroom is fitted with storage, counter space, and a large sink. Beadboard is painted to match the cabinets and makes a perfect backsplash.
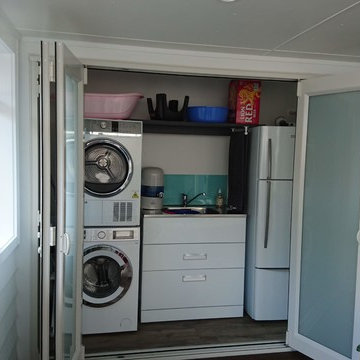
Hidden Laundry on Enclosed patio
Photo of a modern single-wall laundry cupboard in Auckland with a drop-in sink, beaded inset cabinets, white cabinets, stainless steel benchtops, white walls, light hardwood floors, a stacked washer and dryer, brown floor and grey benchtop.
Photo of a modern single-wall laundry cupboard in Auckland with a drop-in sink, beaded inset cabinets, white cabinets, stainless steel benchtops, white walls, light hardwood floors, a stacked washer and dryer, brown floor and grey benchtop.
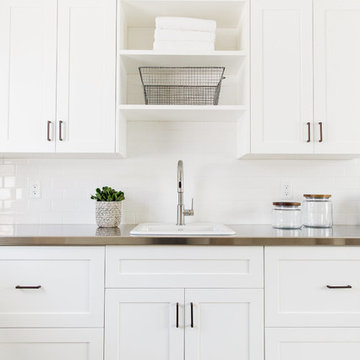
Shop the Look, See the Photo Tour here: https://www.studio-mcgee.com/studioblog/2016/4/4/modern-mountain-home-tour
Watch the Webisode: https://www.youtube.com/watch?v=JtwvqrNPjhU
Travis J Photography
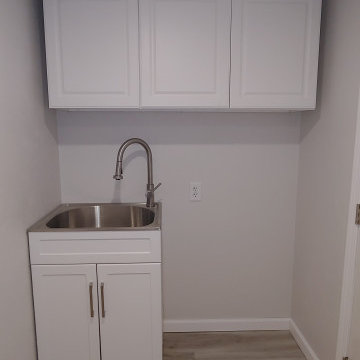
This is a view of one end of a long six foot wide by 12 foot long laundry room. The washer and dryer are on the opposite wall. The space next to the laundry sink is behind where the door swings and can be used for sorting laundry or storage.
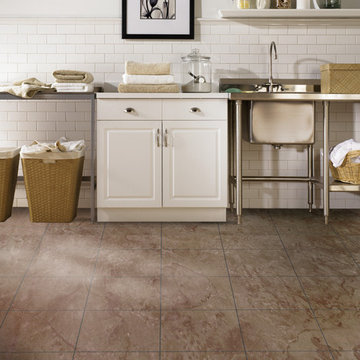
This is an example of a mid-sized country single-wall laundry cupboard in Other with an utility sink, raised-panel cabinets, white cabinets, stainless steel benchtops, white walls, vinyl floors and brown floor.

Une pièce indispensable souvent oubliée
En complément de notre activité de cuisiniste, nous réalisons régulièrement des lingeries/ buanderies.
Fonctionnelle et esthétique
Venez découvrir dans notre showroom à Déville lès Rouen une lingerie/buanderie sur mesure.
Nous avons conçu une implantation fonctionnelle : un plan de travail en inox avec évier soudé et mitigeur, des paniers à linges intégrés en sous-plan, un espace de rangement pour les produits ménagers et une penderie pour suspendre quelques vêtements en attente de repassage.
Le lave-linge et le sèche-linge Miele sont superposés grâce au tiroir de rangement qui offre une tablette pour poser un panier afin de décharger le linge.
L’armoire séchante d’Asko vient compléter notre lingerie, véritable atout méconnu.
Laundry Room Design Ideas with Stainless Steel Benchtops
4