Laundry Room Design Ideas with Stone Tile Splashback and Travertine Splashback
Refine by:
Budget
Sort by:Popular Today
41 - 60 of 84 photos
Item 1 of 3
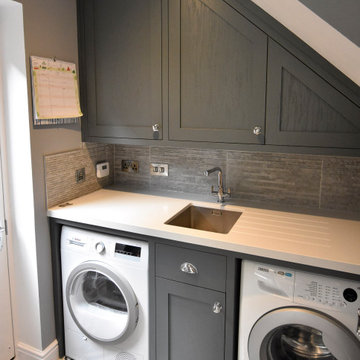
Oak Veneered Birch Plywood Kitchen with Painted Oak doors and fronts. The veneered cabinets, with the plywood edge exposed add warmth when accessing the cabinet. The drawers are dovetailed too, adding strength and detail. The single piece face frames to each run of cabinets increases space and offers a cleaner look than multiple face frames, a sign this is really bespoke.
The utility room was remodeled at the same time, matching the details in the kitchen.
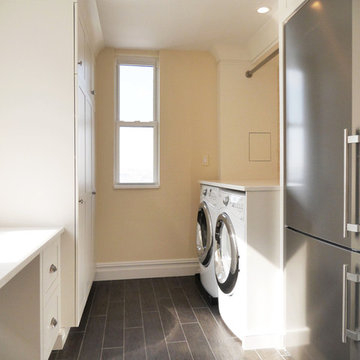
The ultimate appliances in home convenience are top-notch washers and vented dryers. At the end of this renovated prewar kitchen, a laundry station is conveniently located and fully equipped to make dirty work a breeze.
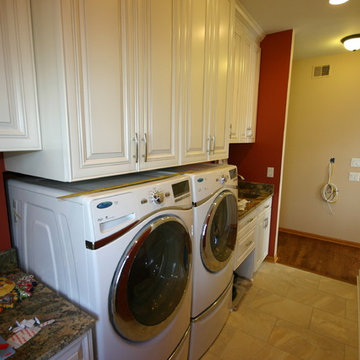
After
Small modern single-wall utility room in Milwaukee with an undermount sink, raised-panel cabinets, white cabinets, granite benchtops, beige splashback, stone tile splashback, porcelain floors, red walls and a side-by-side washer and dryer.
Small modern single-wall utility room in Milwaukee with an undermount sink, raised-panel cabinets, white cabinets, granite benchtops, beige splashback, stone tile splashback, porcelain floors, red walls and a side-by-side washer and dryer.
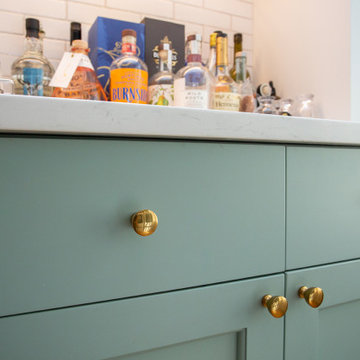
simple blue and white laundry room cabinetry.
Design ideas for a mid-sized traditional galley utility room in Portland with blue cabinets, shaker cabinets, white splashback, stone tile splashback, blue walls, light hardwood floors, a side-by-side washer and dryer, brown floor and white benchtop.
Design ideas for a mid-sized traditional galley utility room in Portland with blue cabinets, shaker cabinets, white splashback, stone tile splashback, blue walls, light hardwood floors, a side-by-side washer and dryer, brown floor and white benchtop.
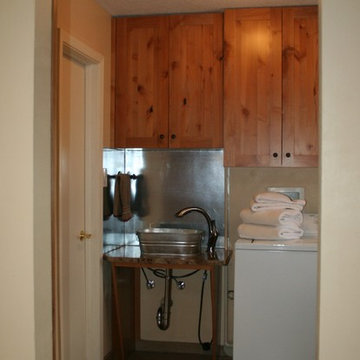
Diane Wandmaker
Photo of a mid-sized transitional galley dedicated laundry room in Albuquerque with a drop-in sink, recessed-panel cabinets, light wood cabinets, granite benchtops, beige splashback, stone tile splashback, porcelain floors, brown floor, beige walls and a side-by-side washer and dryer.
Photo of a mid-sized transitional galley dedicated laundry room in Albuquerque with a drop-in sink, recessed-panel cabinets, light wood cabinets, granite benchtops, beige splashback, stone tile splashback, porcelain floors, brown floor, beige walls and a side-by-side washer and dryer.
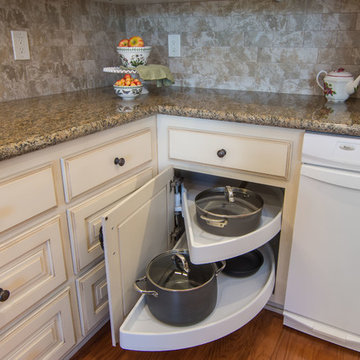
Brian Covington
Design ideas for a large country l-shaped laundry room in Los Angeles with a drop-in sink, raised-panel cabinets, beige cabinets, granite benchtops, beige splashback, stone tile splashback, medium hardwood floors and brown floor.
Design ideas for a large country l-shaped laundry room in Los Angeles with a drop-in sink, raised-panel cabinets, beige cabinets, granite benchtops, beige splashback, stone tile splashback, medium hardwood floors and brown floor.
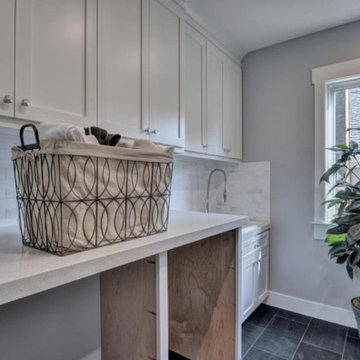
Design ideas for a country laundry room in San Francisco with a farmhouse sink, quartz benchtops, white splashback, stone tile splashback and porcelain floors.
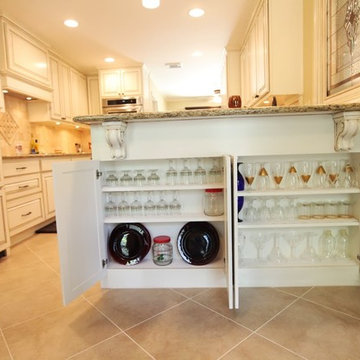
Open concept kitchen with custom cabinets, storage under peninsula
Traditional laundry room in Houston with an undermount sink, raised-panel cabinets, white cabinets, porcelain floors, granite benchtops, beige splashback and stone tile splashback.
Traditional laundry room in Houston with an undermount sink, raised-panel cabinets, white cabinets, porcelain floors, granite benchtops, beige splashback and stone tile splashback.
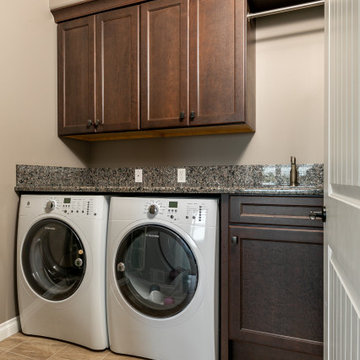
WESTSIDE DREAM
Mid Continent Cabinetry
Adams - Flat Panel Door Style
Perimeter in Maple Painted Antique White w/ Pewter Glaze
Island is Cherry in Slate Stain
MASTER BATH
Mid Continent Cabinetry
Adams - Flat Panel Door Style
Maple Painted Antique White w/ Pewter Glaze
POWDER / LAUNDRY / BASEMENT BATHS
Mid Continent Cabinetry
Adams - Flat Panel Door Style
Cherry in Slate Stain
HARDWARE : Antique Nickel Knobs and Pulls
COUNTERTOPS
KITCHEN : Granite Countertops
MASTER BATH : Granite Countertops
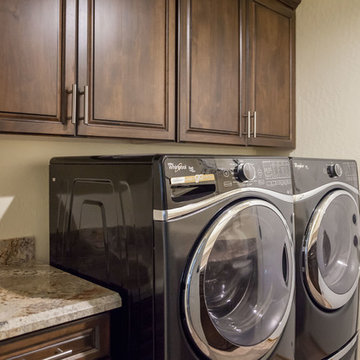
Transitional galley laundry room in Phoenix with an undermount sink, raised-panel cabinets, dark wood cabinets, granite benchtops, beige splashback, stone tile splashback and porcelain floors.
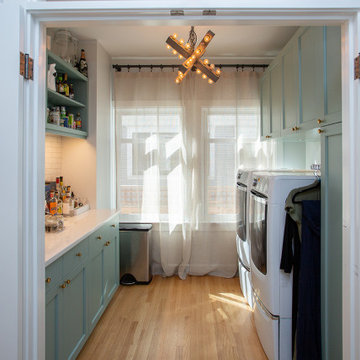
simple blue and white laundry room cabinetry.
Photo of a mid-sized traditional galley utility room in Portland with blue cabinets, shaker cabinets, white splashback, stone tile splashback, blue walls, light hardwood floors, a side-by-side washer and dryer, brown floor and white benchtop.
Photo of a mid-sized traditional galley utility room in Portland with blue cabinets, shaker cabinets, white splashback, stone tile splashback, blue walls, light hardwood floors, a side-by-side washer and dryer, brown floor and white benchtop.
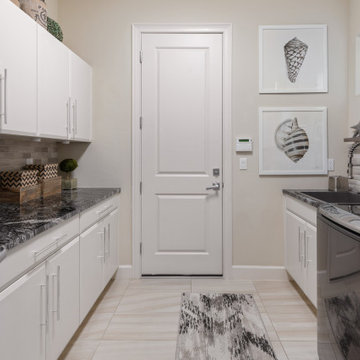
Inspiration for a transitional galley utility room in Orlando with a drop-in sink, flat-panel cabinets, white cabinets, granite benchtops, beige splashback, stone tile splashback, beige walls, porcelain floors, a side-by-side washer and dryer, beige floor and black benchtop.
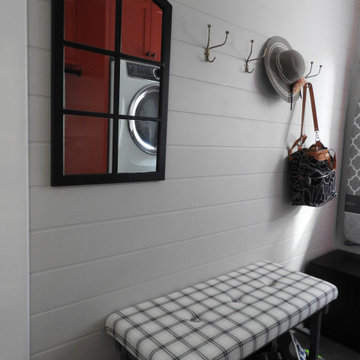
Laundry Room & Side Entrance
Inspiration for a small transitional single-wall utility room in Toronto with an undermount sink, shaker cabinets, red cabinets, quartz benchtops, white splashback, stone tile splashback, white walls, ceramic floors, a stacked washer and dryer, grey floor, black benchtop and planked wall panelling.
Inspiration for a small transitional single-wall utility room in Toronto with an undermount sink, shaker cabinets, red cabinets, quartz benchtops, white splashback, stone tile splashback, white walls, ceramic floors, a stacked washer and dryer, grey floor, black benchtop and planked wall panelling.
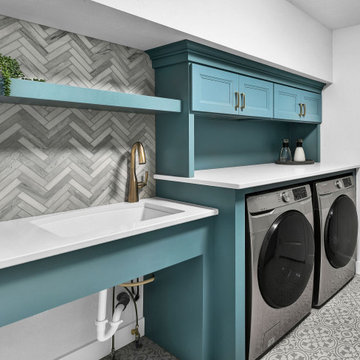
This is an example of a large contemporary galley dedicated laundry room in Boise with an undermount sink, recessed-panel cabinets, blue cabinets, quartz benchtops, grey splashback, stone tile splashback, white walls, vinyl floors, a side-by-side washer and dryer, grey floor and white benchtop.
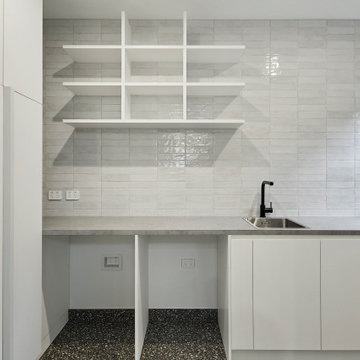
Laundry and walk-in pantry
This is an example of a mid-sized contemporary utility room in Melbourne with a drop-in sink, white cabinets, grey splashback, stone tile splashback, grey walls and a side-by-side washer and dryer.
This is an example of a mid-sized contemporary utility room in Melbourne with a drop-in sink, white cabinets, grey splashback, stone tile splashback, grey walls and a side-by-side washer and dryer.
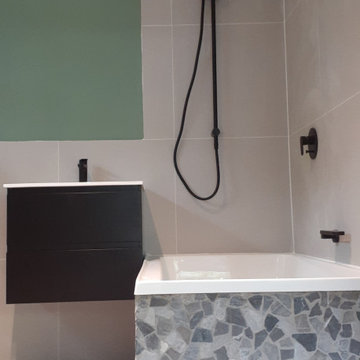
Progress photos,
A few more elements that need to be added but we are super happy with how it's turning out. Who wouldn't want to bathe in a rock bath!?
The paint colour really makes the black fittings pop and adds a really relaxing element.
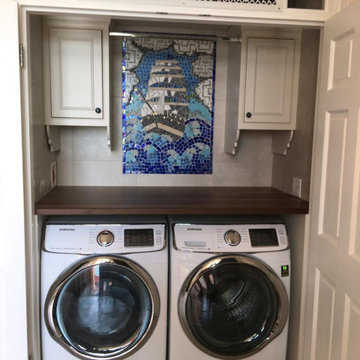
Country single-wall dedicated laundry room in Other with beaded inset cabinets, grey cabinets, wood benchtops, stone tile splashback, travertine floors, a concealed washer and dryer, beige floor and brown benchtop.
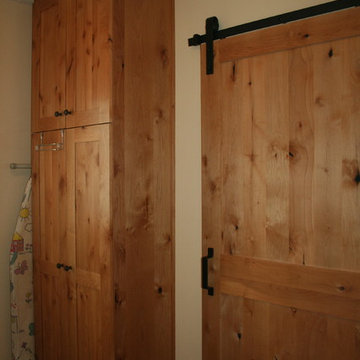
Diane Wandmaker
Photo of a mid-sized transitional galley dedicated laundry room in Albuquerque with recessed-panel cabinets, light wood cabinets, granite benchtops, beige splashback, stone tile splashback, porcelain floors, brown floor, a drop-in sink, beige walls and a side-by-side washer and dryer.
Photo of a mid-sized transitional galley dedicated laundry room in Albuquerque with recessed-panel cabinets, light wood cabinets, granite benchtops, beige splashback, stone tile splashback, porcelain floors, brown floor, a drop-in sink, beige walls and a side-by-side washer and dryer.
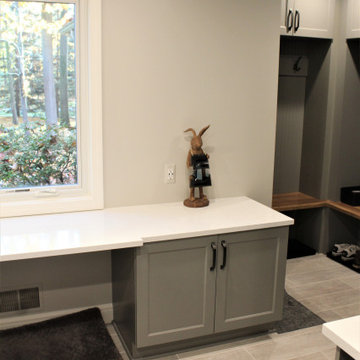
Cabinetry: Showplace EVO
Style: Concord
Finish: (Cabinetry/Panels) Paint Grade/Dovetail; (Shelving/Bench Seating) Hickory Cognac
Countertop: Solid Surface Unlimited – Snowy River Quartz
Hardware: Richelieu – Transitional Metal Pull in Antique Nickel
Sink: Blanco Precis in Truffle
Faucet: Delta Signature Pull Down in Chrome
All Tile: (Customer’s Own)
Designer: Andrea Yeip
Interior Designer: Amy Termarsch (Amy Elizabeth Design)
Contractor: Langtry Construction, LLC
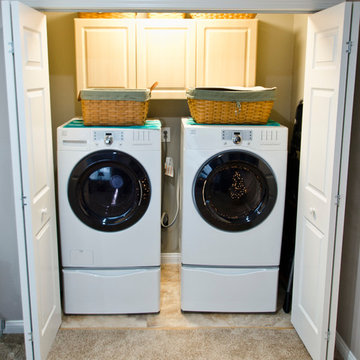
All products from Lowe's or existing
Design: Marcus Lehman
Craftsmen: Kjeldgaard Construction
After Photos: Marcus Lehman
Design ideas for a mid-sized traditional l-shaped laundry room in Chicago with an undermount sink, raised-panel cabinets, light wood cabinets, quartz benchtops, multi-coloured splashback, travertine splashback, vinyl floors, beige floor and beige benchtop.
Design ideas for a mid-sized traditional l-shaped laundry room in Chicago with an undermount sink, raised-panel cabinets, light wood cabinets, quartz benchtops, multi-coloured splashback, travertine splashback, vinyl floors, beige floor and beige benchtop.
Laundry Room Design Ideas with Stone Tile Splashback and Travertine Splashback
3