Laundry Room Design Ideas with Stone Tile Splashback and Travertine Splashback
Refine by:
Budget
Sort by:Popular Today
61 - 80 of 84 photos
Item 1 of 3
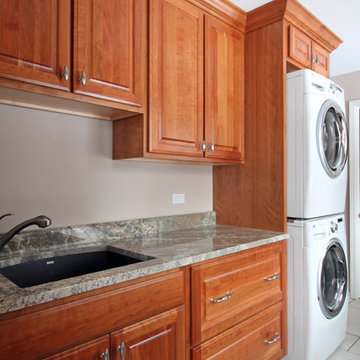
photos by Jennifer Oliver
Photo of a large traditional laundry room in Chicago with an undermount sink, raised-panel cabinets, medium wood cabinets, granite benchtops, beige splashback, stone tile splashback and porcelain floors.
Photo of a large traditional laundry room in Chicago with an undermount sink, raised-panel cabinets, medium wood cabinets, granite benchtops, beige splashback, stone tile splashback and porcelain floors.
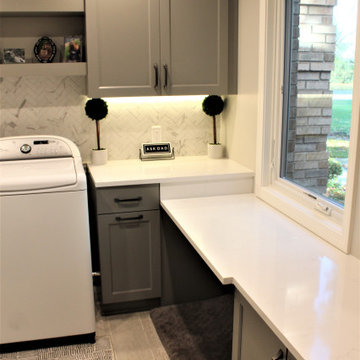
Cabinetry: Showplace EVO
Style: Concord
Finish: (Cabinetry/Panels) Paint Grade/Dovetail; (Shelving/Bench Seating) Hickory Cognac
Countertop: Solid Surface Unlimited – Snowy River Quartz
Hardware: Richelieu – Transitional Metal Pull in Antique Nickel
Sink: Blanco Precis in Truffle
Faucet: Delta Signature Pull Down in Chrome
All Tile: (Customer’s Own)
Designer: Andrea Yeip
Interior Designer: Amy Termarsch (Amy Elizabeth Design)
Contractor: Langtry Construction, LLC
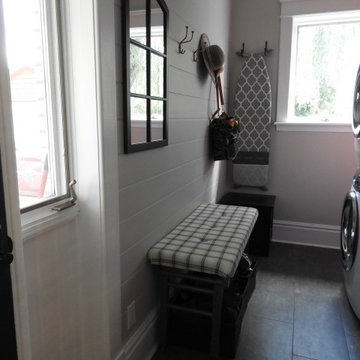
Laundry Room & Side Entrance
Design ideas for a small transitional single-wall utility room in Toronto with an undermount sink, shaker cabinets, red cabinets, quartz benchtops, white splashback, stone tile splashback, white walls, ceramic floors, a stacked washer and dryer, grey floor, black benchtop and planked wall panelling.
Design ideas for a small transitional single-wall utility room in Toronto with an undermount sink, shaker cabinets, red cabinets, quartz benchtops, white splashback, stone tile splashback, white walls, ceramic floors, a stacked washer and dryer, grey floor, black benchtop and planked wall panelling.
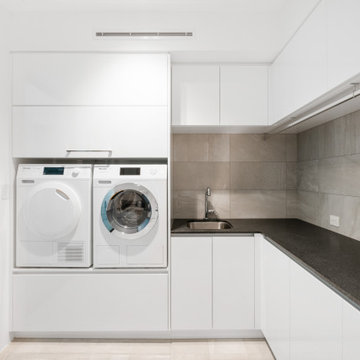
This is an example of a modern laundry room in Brisbane with stone tile splashback.
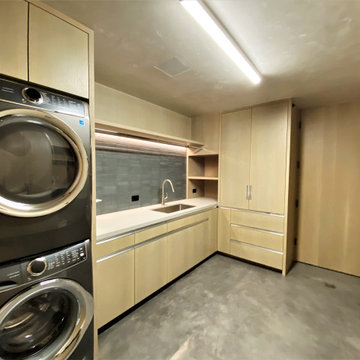
Inspiration for a mid-sized contemporary l-shaped dedicated laundry room in Other with a single-bowl sink, flat-panel cabinets, light wood cabinets, grey splashback, stone tile splashback, concrete floors, a stacked washer and dryer, grey floor, white benchtop and wood walls.
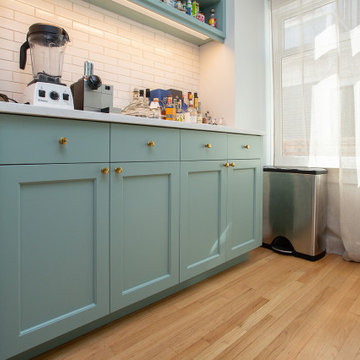
simple blue and white laundry room cabinetry.
Mid-sized traditional galley utility room in Portland with blue cabinets, shaker cabinets, white splashback, stone tile splashback, blue walls, light hardwood floors, a side-by-side washer and dryer, brown floor and white benchtop.
Mid-sized traditional galley utility room in Portland with blue cabinets, shaker cabinets, white splashback, stone tile splashback, blue walls, light hardwood floors, a side-by-side washer and dryer, brown floor and white benchtop.
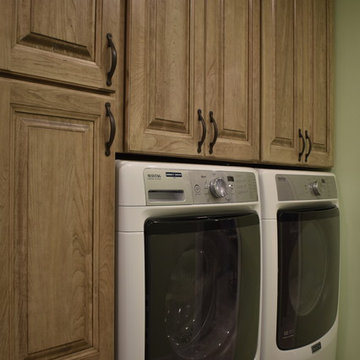
The cabinet and countertop space was maximnized to accommodate clients personal lifestyle. Clients original layout failed to utilize the ample space of the room. We picked warm colors and added a copper accent in the backsplash.
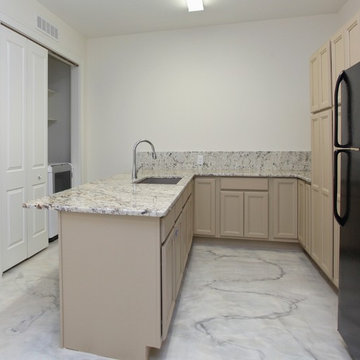
This Luxurious Lower Level is fun and comfortable with elegant finished and fun painted wall treatments!
Photo of a large contemporary u-shaped utility room in Raleigh with an undermount sink, recessed-panel cabinets, beige cabinets, granite benchtops, white walls, marble floors, a side-by-side washer and dryer, multi-coloured splashback, stone tile splashback, white floor and multi-coloured benchtop.
Photo of a large contemporary u-shaped utility room in Raleigh with an undermount sink, recessed-panel cabinets, beige cabinets, granite benchtops, white walls, marble floors, a side-by-side washer and dryer, multi-coloured splashback, stone tile splashback, white floor and multi-coloured benchtop.
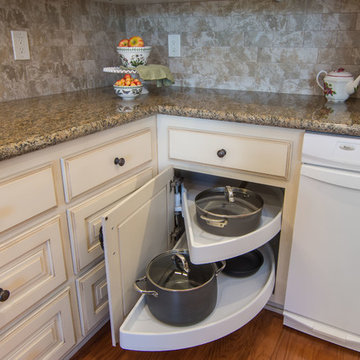
Brian Covington
Design ideas for a large country l-shaped laundry room in Los Angeles with a drop-in sink, raised-panel cabinets, beige cabinets, granite benchtops, beige splashback, stone tile splashback, medium hardwood floors and brown floor.
Design ideas for a large country l-shaped laundry room in Los Angeles with a drop-in sink, raised-panel cabinets, beige cabinets, granite benchtops, beige splashback, stone tile splashback, medium hardwood floors and brown floor.
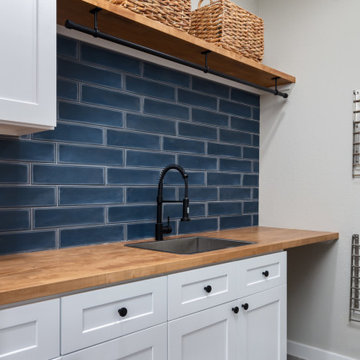
A contemporary kitchen, laundry, and master bath overhaul of a home in the North Austin area. The owner wanted a light and airy kitchen with quality Thermador appliances with space to entertain.
Photos by Ryan Baldridge Photography
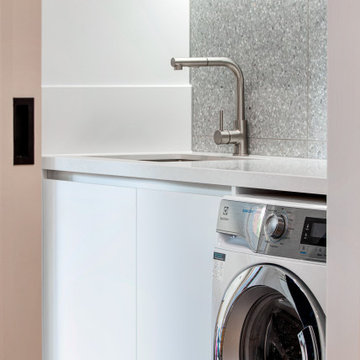
This is an example of a small modern galley dedicated laundry room in Melbourne with an undermount sink, flat-panel cabinets, white cabinets, quartz benchtops, grey splashback, stone tile splashback, white walls, medium hardwood floors, a stacked washer and dryer, brown floor and white benchtop.
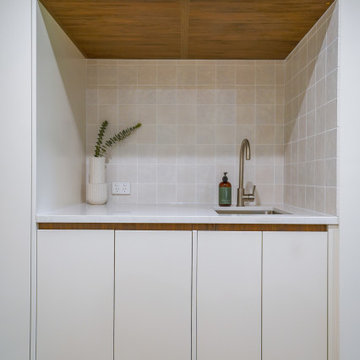
A simple and effective laundry nook.
Photo of a small contemporary single-wall utility room in Sydney with a drop-in sink, flat-panel cabinets, white cabinets, granite benchtops, beige splashback, stone tile splashback, white walls, medium hardwood floors, a concealed washer and dryer, brown floor and white benchtop.
Photo of a small contemporary single-wall utility room in Sydney with a drop-in sink, flat-panel cabinets, white cabinets, granite benchtops, beige splashback, stone tile splashback, white walls, medium hardwood floors, a concealed washer and dryer, brown floor and white benchtop.

Laundry room
Inspiration for a small midcentury galley utility room in Auckland with an undermount sink, medium wood cabinets, tile benchtops, beige splashback, stone tile splashback, white walls, medium hardwood floors, a side-by-side washer and dryer, brown floor and grey benchtop.
Inspiration for a small midcentury galley utility room in Auckland with an undermount sink, medium wood cabinets, tile benchtops, beige splashback, stone tile splashback, white walls, medium hardwood floors, a side-by-side washer and dryer, brown floor and grey benchtop.
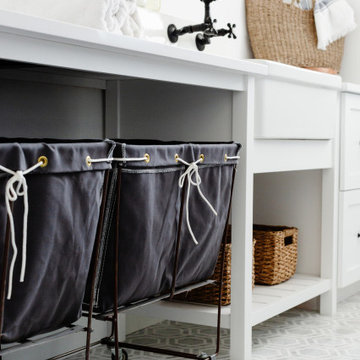
Photo of a large beach style galley utility room in Miami with a farmhouse sink, shaker cabinets, white cabinets, quartz benchtops, white splashback, stone tile splashback, white walls, marble floors, a side-by-side washer and dryer, multi-coloured floor and white benchtop.
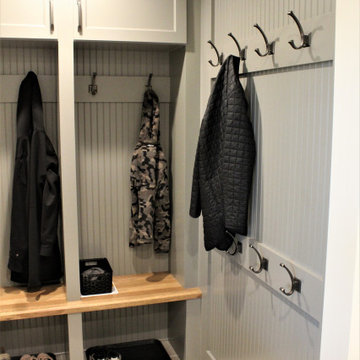
Cabinetry: Showplace EVO
Style: Concord
Finish: (Cabinetry/Panels) Paint Grade/Dovetail; (Shelving/Bench Seating) Hickory Cognac
Countertop: Solid Surface Unlimited – Snowy River Quartz
Hardware: Richelieu – Transitional Metal Pull in Antique Nickel
Sink: Blanco Precis in Truffle
Faucet: Delta Signature Pull Down in Chrome
All Tile: (Customer’s Own)
Designer: Andrea Yeip
Interior Designer: Amy Termarsch (Amy Elizabeth Design)
Contractor: Langtry Construction, LLC
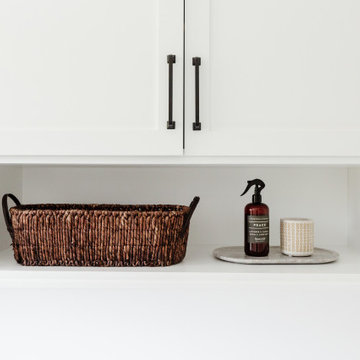
Design ideas for a large beach style galley utility room in Miami with a farmhouse sink, shaker cabinets, white cabinets, quartz benchtops, white splashback, stone tile splashback, white walls, marble floors, a side-by-side washer and dryer, multi-coloured floor and white benchtop.
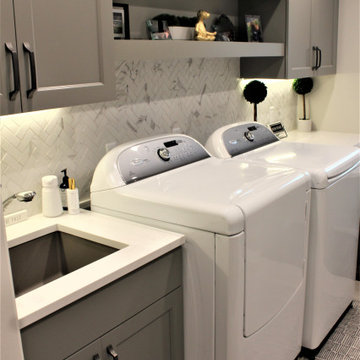
Cabinetry: Showplace EVO
Style: Concord
Finish: (Cabinetry/Panels) Paint Grade/Dovetail; (Shelving/Bench Seating) Hickory Cognac
Countertop: Solid Surface Unlimited – Snowy River Quartz
Hardware: Richelieu – Transitional Metal Pull in Antique Nickel
Sink: Blanco Precis in Truffle
Faucet: Delta Signature Pull Down in Chrome
All Tile: (Customer’s Own)
Designer: Andrea Yeip
Interior Designer: Amy Termarsch (Amy Elizabeth Design)
Contractor: Langtry Construction, LLC
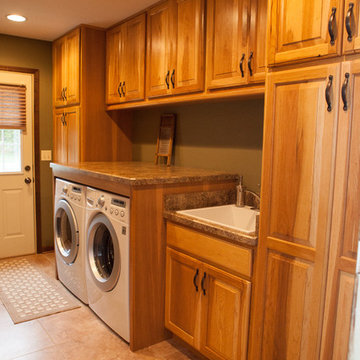
Mike and Stacy moved to the country to be around the rolling landscape and feed the birds outside their Hampshire country home. After living in the home for over ten years, they knew exactly what they wanted to renovate their 1980’s two story once their children moved out. It all started with the desire to open up the floor plan, eliminating constricting walls around the dining room and the eating area that they didn’t plan to use once they had access to what used to be a formal dining room.
They wanted to enhance the already warm country feel their home already had, with some warm hickory cabinets and casual granite counter tops. When removing the pantry and closet between the kitchen and the laundry room, the new design now just flows from the kitchen directly into the smartly appointed laundry area and adjacent powder room.
The new eat in kitchen bar is frequented by guests and grand-children, and the original dining table area can be accessed on a daily basis in the new open space. One instant sensation experienced by anyone entering the front door is the bright light that now transpires from the front of the house clear through the back; making the entire first floor feel free flowing and inviting.
Photo Credits- Joe Nowak
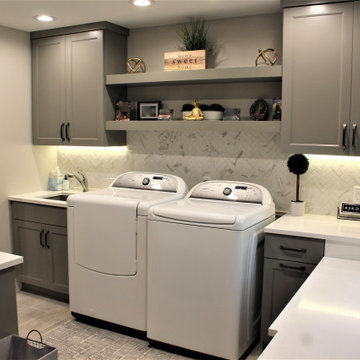
Cabinetry: Showplace EVO
Style: Concord
Finish: (Cabinetry/Panels) Paint Grade/Dovetail; (Shelving/Bench Seating) Hickory Cognac
Countertop: Solid Surface Unlimited – Snowy River Quartz
Hardware: Richelieu – Transitional Metal Pull in Antique Nickel
Sink: Blanco Precis in Truffle
Faucet: Delta Signature Pull Down in Chrome
All Tile: (Customer’s Own)
Designer: Andrea Yeip
Interior Designer: Amy Termarsch (Amy Elizabeth Design)
Contractor: Langtry Construction, LLC
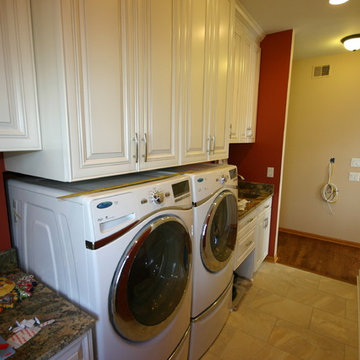
After
Small modern single-wall utility room in Milwaukee with an undermount sink, raised-panel cabinets, white cabinets, granite benchtops, beige splashback, stone tile splashback, porcelain floors, red walls and a side-by-side washer and dryer.
Small modern single-wall utility room in Milwaukee with an undermount sink, raised-panel cabinets, white cabinets, granite benchtops, beige splashback, stone tile splashback, porcelain floors, red walls and a side-by-side washer and dryer.
Laundry Room Design Ideas with Stone Tile Splashback and Travertine Splashback
4