Laundry
Refine by:
Budget
Sort by:Popular Today
141 - 160 of 542 photos
Item 1 of 3
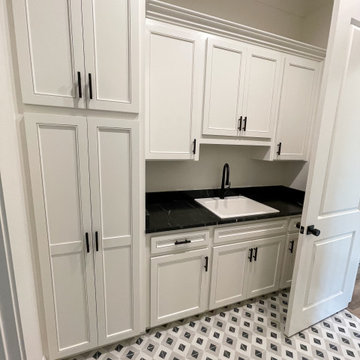
Design ideas for an expansive contemporary dedicated laundry room in New Orleans with a drop-in sink, shaker cabinets, white cabinets, quartz benchtops, white splashback, subway tile splashback, blue walls, ceramic floors, a side-by-side washer and dryer, white floor and black benchtop.
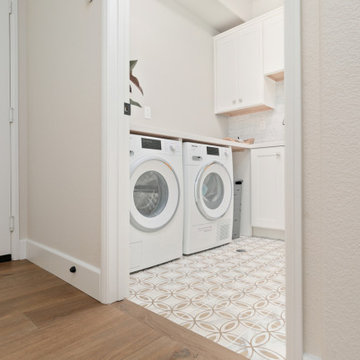
The laundry room is all white with a fun marble subway tile and a unique floor tile pattern that transitions into the wood floor. This room is highly functional with its large countertop space for those long laundry days.
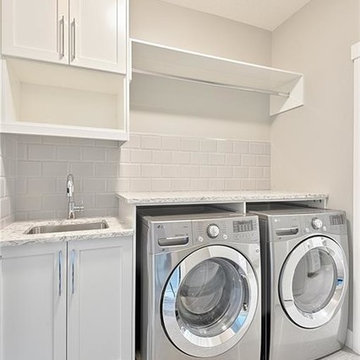
Mid-sized contemporary single-wall dedicated laundry room in Calgary with shaker cabinets, white cabinets, green splashback, subway tile splashback, an undermount sink, granite benchtops, grey walls, ceramic floors and a side-by-side washer and dryer.
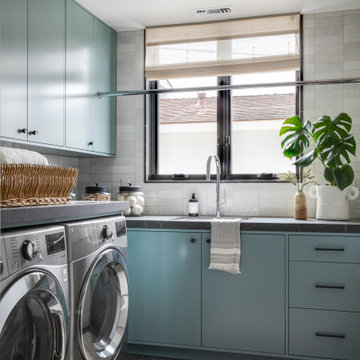
Colorful laundry room with custom teal cabinets and black designer accents, beautiful subway tile, and stainless steel appliances add a touch of coastal glam to an everyday chore.
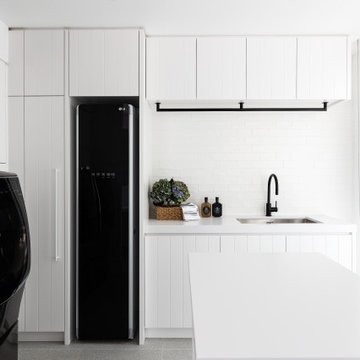
Coastal contemporary laundry room with centre island and terrazzo floor tiles.
Inspiration for a large transitional u-shaped dedicated laundry room in Sydney with an undermount sink, flat-panel cabinets, white cabinets, quartz benchtops, white splashback, subway tile splashback, white walls, a side-by-side washer and dryer, grey floor, white benchtop and panelled walls.
Inspiration for a large transitional u-shaped dedicated laundry room in Sydney with an undermount sink, flat-panel cabinets, white cabinets, quartz benchtops, white splashback, subway tile splashback, white walls, a side-by-side washer and dryer, grey floor, white benchtop and panelled walls.

Easy access to outside clothesline in this laundry room. Storage above and below and drying rack for those wet rainy days.
Photo of a mid-sized modern galley utility room in Melbourne with a drop-in sink, shaker cabinets, white cabinets, solid surface benchtops, white splashback, subway tile splashback, light hardwood floors, a side-by-side washer and dryer and white benchtop.
Photo of a mid-sized modern galley utility room in Melbourne with a drop-in sink, shaker cabinets, white cabinets, solid surface benchtops, white splashback, subway tile splashback, light hardwood floors, a side-by-side washer and dryer and white benchtop.
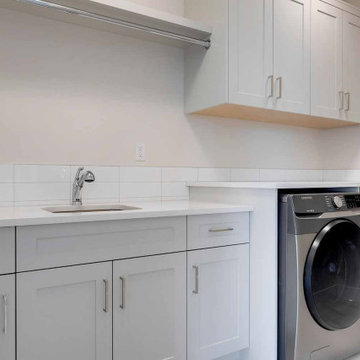
Laundry Room w/ Single Sink
Contemporary Custom Home
Calgary, Alberta
Photo of a mid-sized contemporary galley dedicated laundry room in Calgary with an undermount sink, recessed-panel cabinets, white cabinets, quartzite benchtops, white splashback, subway tile splashback, white walls, ceramic floors, a side-by-side washer and dryer, grey floor and white benchtop.
Photo of a mid-sized contemporary galley dedicated laundry room in Calgary with an undermount sink, recessed-panel cabinets, white cabinets, quartzite benchtops, white splashback, subway tile splashback, white walls, ceramic floors, a side-by-side washer and dryer, grey floor and white benchtop.
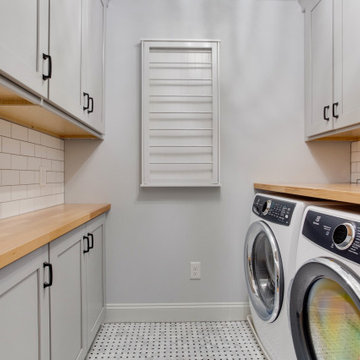
Designed by Katherine Dashiell of Reico Kitchen & Bath in Annapolis, MD in collaboration with Emory Construction, this coastal transitional inspired project features cabinet designs for the kitchen, bar, powder room, primary bathroom and laundry room.
The kitchen design features Merillat Classic Tolani in a Cotton finish on the perimeter kitchen cabinets. For the kitchen island, the cabinets are Merillat Masterpiece Montresano Rustic Alder in a Husk Suede finish. The design also includes a Kohler Whitehaven sink.
The bar design features Green Forest Cabinetry in the Park Place door style with a White finish.
The powder room bathroom design features Merillat Classic in the Tolani door style in a Nightfall finish.
The primary bathroom design features Merillat Masterpiece cabinets in the Turner door style in Rustic Alder with a Husk Suede finish.
The laundry room features Green Forest Cabinetry in the Park Place door style with a Spéciale Grey finish.
“This was our second project working with Reico. The overall process is overwhelming given the infinite layout options and design combinations so having the experienced team at Reico listen to our vision and put it on paper was invaluable,” said the client. “They considered our budget and thoughtfully allocated the dollars.”
“The team at Reico never balked if we requested a quote in a different product line or a tweak to the layout. The communication was prompt, professional and easy to understand. And of course, the finished product came together beautifully – better than we could have ever imagined! Katherine and Angel at the Annapolis location were our primary contacts and we can’t thank them enough for all of their hard work and care they put into our project.”
Photos courtesy of BTW Images LLC.
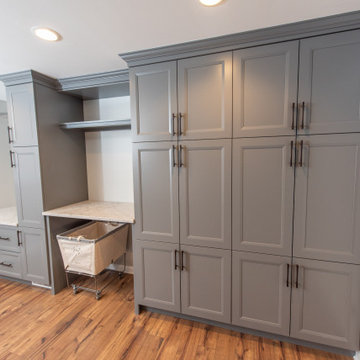
Photo of a mid-sized transitional galley utility room in Chicago with a farmhouse sink, recessed-panel cabinets, grey cabinets, quartz benchtops, subway tile splashback, a side-by-side washer and dryer and white benchtop.
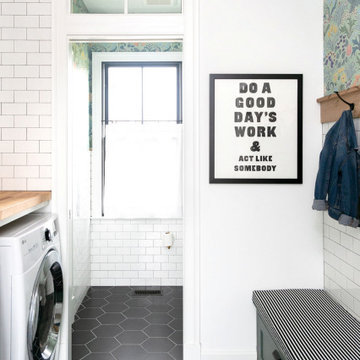
A custom built farmhouse laundry room features modern and traditional design elements.
This is an example of a country laundry room in DC Metro with wood benchtops, subway tile splashback, porcelain floors, a side-by-side washer and dryer, black floor and wallpaper.
This is an example of a country laundry room in DC Metro with wood benchtops, subway tile splashback, porcelain floors, a side-by-side washer and dryer, black floor and wallpaper.
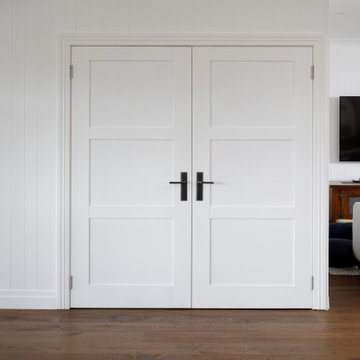
Small transitional single-wall laundry cupboard in Brisbane with quartz benchtops, a side-by-side washer and dryer, white benchtop, white splashback, subway tile splashback, white walls, medium hardwood floors and brown floor.
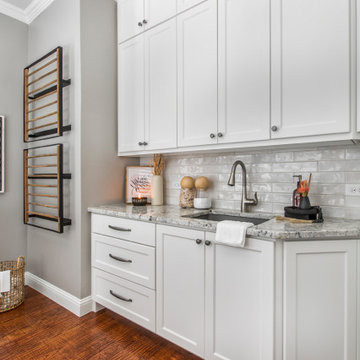
This is an example of a mid-sized traditional dedicated laundry room in Dallas with an undermount sink, shaker cabinets, white cabinets, granite benchtops, white splashback, subway tile splashback, grey walls, vinyl floors, a side-by-side washer and dryer, brown floor and grey benchtop.
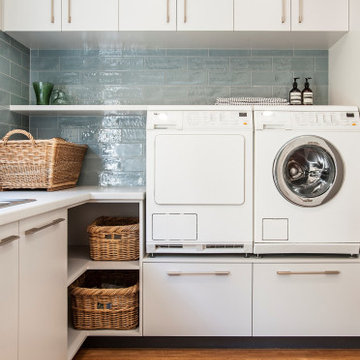
Spacious family laundry
Photo of a large contemporary u-shaped dedicated laundry room in Melbourne with a double-bowl sink, white cabinets, laminate benchtops, blue splashback, subway tile splashback, white walls, medium hardwood floors, a side-by-side washer and dryer, brown floor and grey benchtop.
Photo of a large contemporary u-shaped dedicated laundry room in Melbourne with a double-bowl sink, white cabinets, laminate benchtops, blue splashback, subway tile splashback, white walls, medium hardwood floors, a side-by-side washer and dryer, brown floor and grey benchtop.
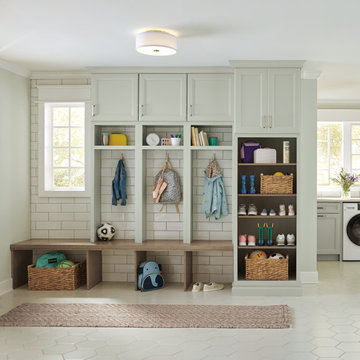
Beach style laundry room in Other with flat-panel cabinets, light wood cabinets, quartz benchtops, white splashback, subway tile splashback, porcelain floors, a side-by-side washer and dryer, white floor and white benchtop.
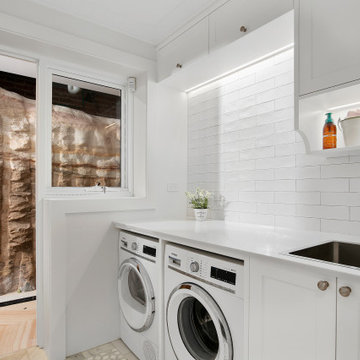
Laundry with Marble bench top and sand stone outlook
Design ideas for a mid-sized beach style dedicated laundry room in Sydney with a single-bowl sink, shaker cabinets, white cabinets, marble benchtops, white splashback, subway tile splashback, white walls, medium hardwood floors, a side-by-side washer and dryer and grey benchtop.
Design ideas for a mid-sized beach style dedicated laundry room in Sydney with a single-bowl sink, shaker cabinets, white cabinets, marble benchtops, white splashback, subway tile splashback, white walls, medium hardwood floors, a side-by-side washer and dryer and grey benchtop.

Design ideas for an expansive transitional u-shaped utility room in Other with an undermount sink, flat-panel cabinets, blue cabinets, quartz benchtops, white splashback, subway tile splashback, white walls, concrete floors, a side-by-side washer and dryer, blue floor and white benchtop.
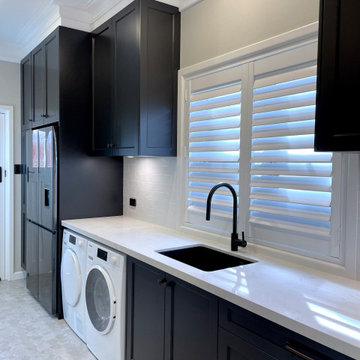
CLASSIC PROVINCIAL
- Custom designed laundry featuring an 'in-house' profile
- Satin polyurethane finish
- 40mm mitred Talostone 'Carrara Classic' benchtops
- White gloss tiled splashback in a 'subway' pattern
- Ornante 'rustic copper' handles and knobs
- Recessed round LED's
- Blum hardware
Sheree Bounassif, Kitchens by Emanuel
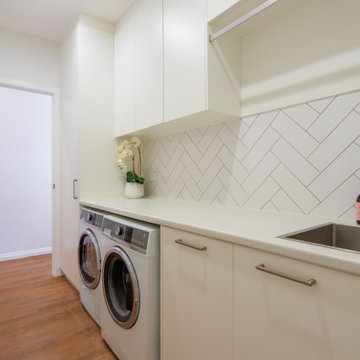
A gorgeous custom made fit-out makes chores more bearable. It's sleek and functional with a lot of storage.
Photo of a mid-sized transitional single-wall dedicated laundry room in Auckland with a single-bowl sink, white cabinets, laminate benchtops, white splashback, subway tile splashback, white walls, laminate floors, a side-by-side washer and dryer, brown floor and white benchtop.
Photo of a mid-sized transitional single-wall dedicated laundry room in Auckland with a single-bowl sink, white cabinets, laminate benchtops, white splashback, subway tile splashback, white walls, laminate floors, a side-by-side washer and dryer, brown floor and white benchtop.
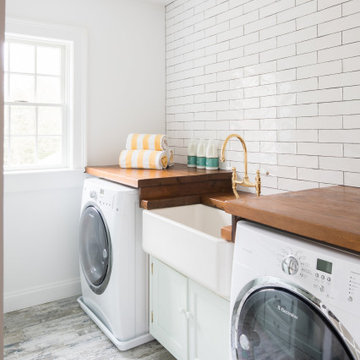
Sometimes what you’re looking for is right in your own backyard. This is what our Darien Reno Project homeowners decided as we launched into a full house renovation beginning in 2017. The project lasted about one year and took the home from 2700 to 4000 square feet.
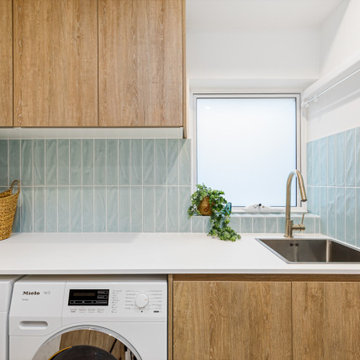
Inspiration for a mid-sized modern galley utility room in Sydney with a drop-in sink, flat-panel cabinets, light wood cabinets, blue splashback, subway tile splashback, a side-by-side washer and dryer, grey floor and white benchtop.
8