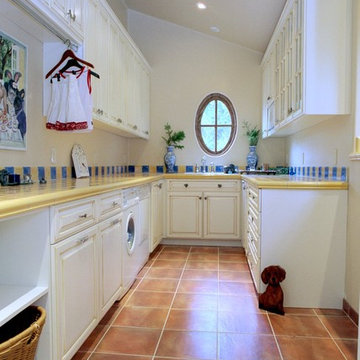Laundry Room Design Ideas with Terra-cotta Floors
Refine by:
Budget
Sort by:Popular Today
161 - 180 of 267 photos
Item 1 of 2
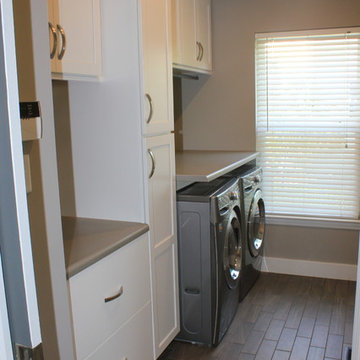
This is an example of a mid-sized transitional galley utility room in Orange County with a drop-in sink, flat-panel cabinets, white cabinets, wood benchtops, beige walls, terra-cotta floors and a side-by-side washer and dryer.
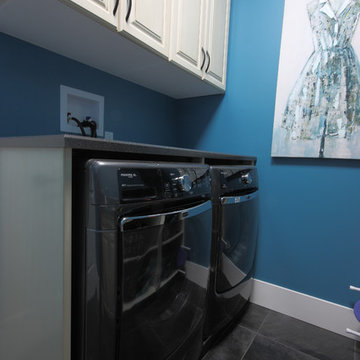
With the side by side washer and dryer built in, one is able to utilize the space in this small laundry room with a counter above the washer and dryer.
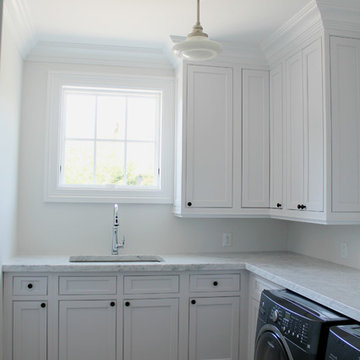
Photo of a modern laundry room in New York with an undermount sink, shaker cabinets, white cabinets, marble benchtops, white walls, terra-cotta floors and a side-by-side washer and dryer.
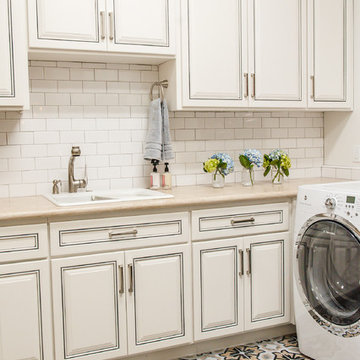
Red Egg Design Group | Fun and Bright Laundry Room with Subway Tile Backsplash, Solid Surface Countertops and Custom Floor Tiles. | Courtney Lively Photography
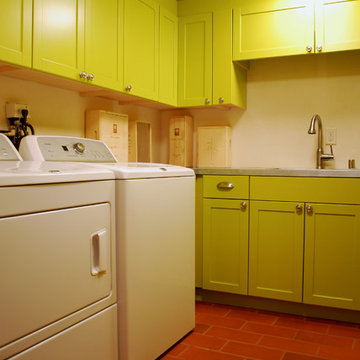
This is an example of a mid-sized eclectic u-shaped dedicated laundry room in Albuquerque with an undermount sink, raised-panel cabinets, green cabinets, stainless steel benchtops, white walls, terra-cotta floors and a side-by-side washer and dryer.
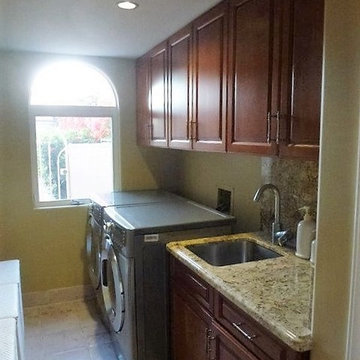
Mid-sized mediterranean galley dedicated laundry room in Hawaii with an undermount sink, raised-panel cabinets, medium wood cabinets, granite benchtops, beige walls, terra-cotta floors and a side-by-side washer and dryer.
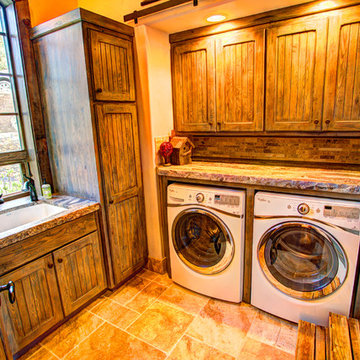
Bedell Photography www.bedellphoto.smugmug.com
Inspiration for a mid-sized country l-shaped dedicated laundry room in Other with an undermount sink, flat-panel cabinets, granite benchtops, beige walls, terra-cotta floors, a side-by-side washer and dryer and dark wood cabinets.
Inspiration for a mid-sized country l-shaped dedicated laundry room in Other with an undermount sink, flat-panel cabinets, granite benchtops, beige walls, terra-cotta floors, a side-by-side washer and dryer and dark wood cabinets.
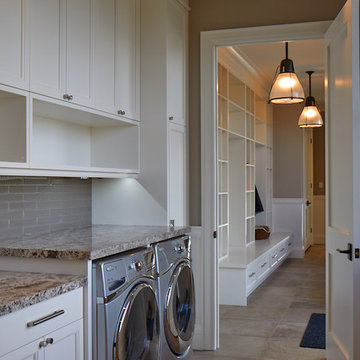
The laundry room is equipped with granite countertops for added elegance & sophistication. The hanging lamps also drive away the notion of this being a secondary area. Every part of a house is top notch when you let YDC design.
Interior Design, space planning and interior decoration by Yorkville Design Centre.
Architect: Bill Hurst
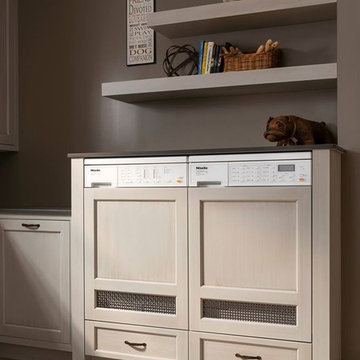
Multi-Purpose laundry room with custom cabinets by Wood-Mode.
Photo of a mid-sized traditional utility room in Houston with beaded inset cabinets, beige cabinets, solid surface benchtops, grey walls, terra-cotta floors and a side-by-side washer and dryer.
Photo of a mid-sized traditional utility room in Houston with beaded inset cabinets, beige cabinets, solid surface benchtops, grey walls, terra-cotta floors and a side-by-side washer and dryer.
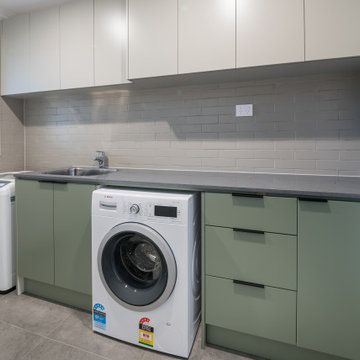
Mid-sized contemporary single-wall dedicated laundry room in Melbourne with a drop-in sink, flat-panel cabinets, green cabinets, limestone benchtops, white walls, terra-cotta floors, a side-by-side washer and dryer, beige floor and grey benchtop.
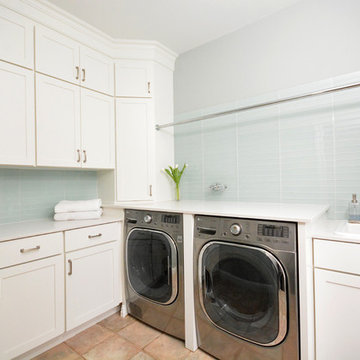
Light blue glass wall tile accents light blue painted wall color in this refreshing laundry room design. Custom built in cabinetry for storage
Photo of a mid-sized transitional l-shaped dedicated laundry room in New York with a drop-in sink, recessed-panel cabinets, white cabinets, marble benchtops, blue walls, terra-cotta floors and a side-by-side washer and dryer.
Photo of a mid-sized transitional l-shaped dedicated laundry room in New York with a drop-in sink, recessed-panel cabinets, white cabinets, marble benchtops, blue walls, terra-cotta floors and a side-by-side washer and dryer.
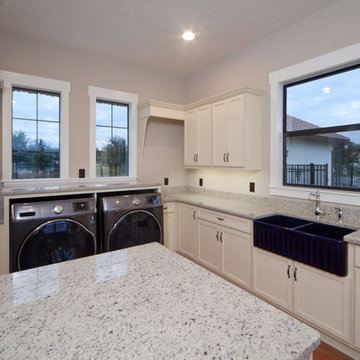
Photo of a large transitional u-shaped utility room in Orlando with a farmhouse sink, flat-panel cabinets, white cabinets, granite benchtops, white walls, terra-cotta floors and a side-by-side washer and dryer.
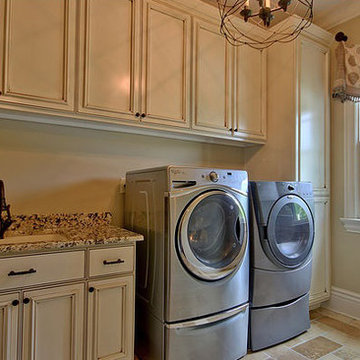
Photo of a mid-sized traditional galley dedicated laundry room in Atlanta with an undermount sink, recessed-panel cabinets, beige cabinets, granite benchtops, beige walls, terra-cotta floors and a side-by-side washer and dryer.
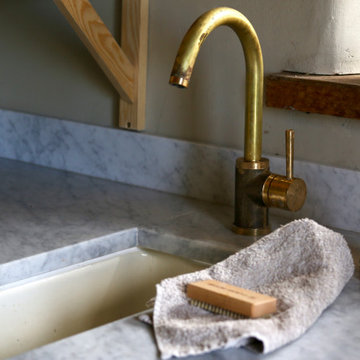
laundry room, housing mains water pressurisers for the whole building, used for washing and ironing and also as a flower room
Mid-sized country laundry room in Oxfordshire with a farmhouse sink, marble benchtops, green walls and terra-cotta floors.
Mid-sized country laundry room in Oxfordshire with a farmhouse sink, marble benchtops, green walls and terra-cotta floors.
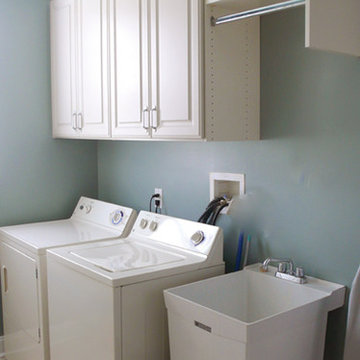
Laundry room in Boston with a drop-in sink, raised-panel cabinets, white cabinets, blue walls, terra-cotta floors and a side-by-side washer and dryer.
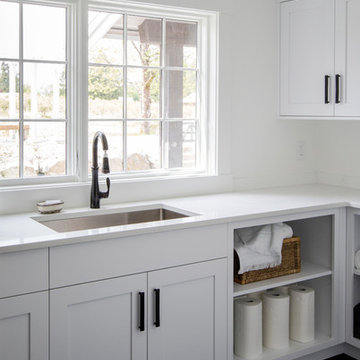
This 100-year-old farmhouse underwent a complete head-to-toe renovation. Partnering with Home Star BC we painstakingly modernized the crumbling farmhouse while maintaining its original west coast charm. The only new addition to the home was the kitchen eating area, with its swinging dutch door, patterned cement tile and antique brass lighting fixture. The wood-clad walls throughout the home were made using the walls of the dilapidated barn on the property. Incorporating a classic equestrian aesthetic within each room while still keeping the spaces bright and livable was one of the projects many challenges. The Master bath - formerly a storage room - is the most modern of the home's spaces. Herringbone white-washed floors are partnered with elements such as brick, marble, limestone and reclaimed timber to create a truly eclectic, sun-filled oasis. The gilded crystal sputnik inspired fixture above the bath as well as the sky blue cabinet keep the room fresh and full of personality. Overall, the project proves that bolder, more colorful strokes allow a home to possess what so many others lack: a personality!
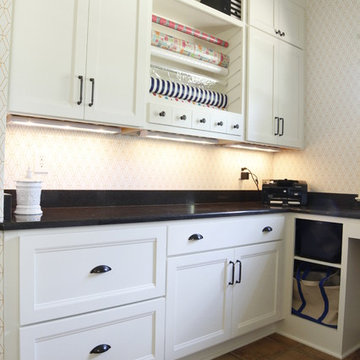
Built in 1938, this home has some beautiful architectural features. The former kitchen was charming, but it was not functional. Cabinet drawers were not opening properly, there was no hot water at the sink and there was no electric on the island. With the new kitchen design, we added several modern amenities, several of which are concealed behind cabinet doors and drawers.
Credits:
Designer: Erin Hurst, CKD-French's Cabinet Gallery, LLC
Contractor: Benjamin Breeding- Breeding Homes, LLC
Countertops: Smokey Mountain Tops
Cabinetry: Crestwood Inc.
Crown Molding: Stephens Millwork & Lumber Company
Tile: Dal Tile-Beth Taylor
Appliances: A1 Appliance-Tom Burns
Plumbing Fixtures: Kenny & Company-Jessica Smith
Paint: Jo Ella McClellan
Photographer: Dylan Reyes-Dylan Reyes Photos
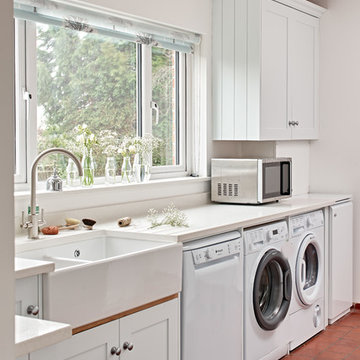
Adam Carter and Hana Snow
This is an example of a mid-sized transitional dedicated laundry room in Wiltshire with a farmhouse sink, recessed-panel cabinets, white cabinets, terra-cotta floors, a side-by-side washer and dryer and red floor.
This is an example of a mid-sized transitional dedicated laundry room in Wiltshire with a farmhouse sink, recessed-panel cabinets, white cabinets, terra-cotta floors, a side-by-side washer and dryer and red floor.
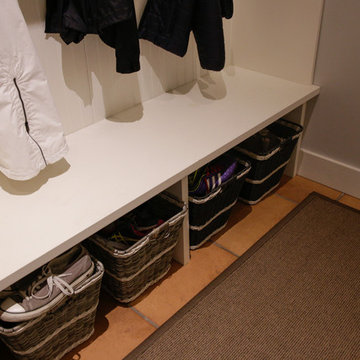
This is an example of a mid-sized traditional single-wall laundry room in Vancouver with shaker cabinets, white cabinets, grey walls and terra-cotta floors.
Laundry Room Design Ideas with Terra-cotta Floors
9
