Laundry Room Design Ideas with Terrazzo Benchtops and Solid Surface Benchtops
Refine by:
Budget
Sort by:Popular Today
141 - 160 of 1,931 photos
Item 1 of 3
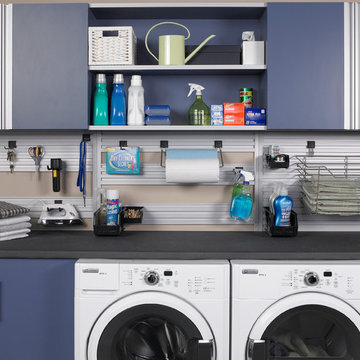
Design ideas for a large traditional single-wall utility room in Philadelphia with flat-panel cabinets, blue cabinets, solid surface benchtops, beige walls and a side-by-side washer and dryer.
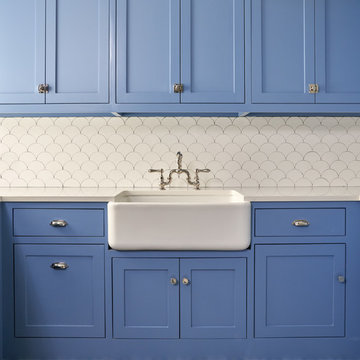
Inspiration for a mid-sized transitional l-shaped dedicated laundry room in Dallas with a farmhouse sink, shaker cabinets, blue cabinets, white walls, blue floor, white benchtop, solid surface benchtops and ceramic floors.
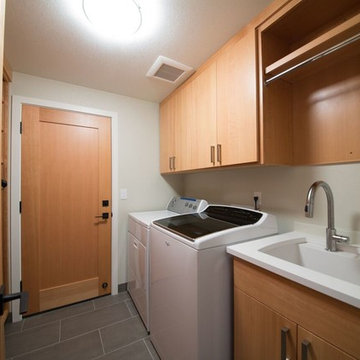
Design ideas for a mid-sized arts and crafts single-wall utility room in Orange County with an undermount sink, flat-panel cabinets, light wood cabinets, solid surface benchtops, grey walls, slate floors, a side-by-side washer and dryer and white benchtop.
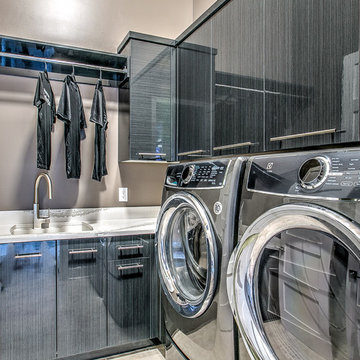
This is an example of a large transitional l-shaped dedicated laundry room in Omaha with a single-bowl sink, flat-panel cabinets, solid surface benchtops, beige walls, porcelain floors, a side-by-side washer and dryer and grey cabinets.
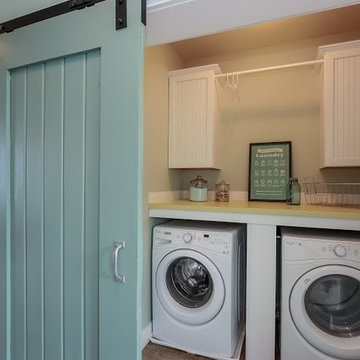
Small Laundry Nook with sliding barn house door.
Phoenix Custom Modular Home (732) 382-1234
Small beach style single-wall dedicated laundry room in New York with recessed-panel cabinets, white cabinets, solid surface benchtops and a side-by-side washer and dryer.
Small beach style single-wall dedicated laundry room in New York with recessed-panel cabinets, white cabinets, solid surface benchtops and a side-by-side washer and dryer.
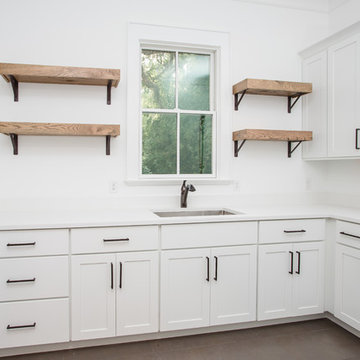
Photo of a mid-sized country l-shaped dedicated laundry room in Jacksonville with an undermount sink, shaker cabinets, white cabinets, solid surface benchtops, white walls and brown floor.
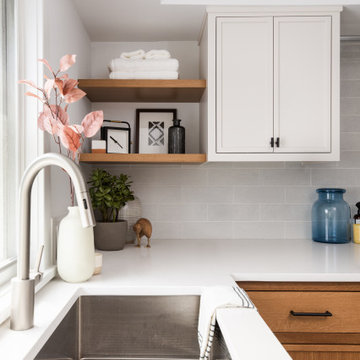
This is an example of a mid-sized transitional l-shaped utility room in New York with a drop-in sink, beaded inset cabinets, white cabinets, solid surface benchtops, white walls, a side-by-side washer and dryer, grey floor and white benchtop.
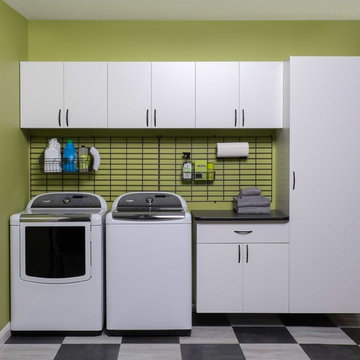
Photo of a mid-sized modern single-wall utility room in Salt Lake City with flat-panel cabinets, white cabinets, solid surface benchtops, green walls, ceramic floors, a side-by-side washer and dryer and black benchtop.
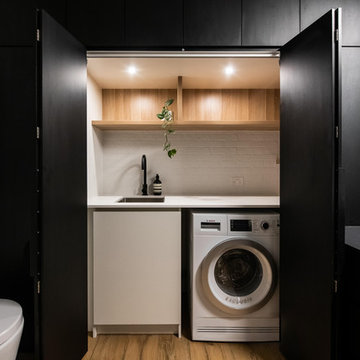
Large contemporary laundry room in Melbourne with a single-bowl sink, black cabinets, solid surface benchtops, white walls, porcelain floors and black benchtop.
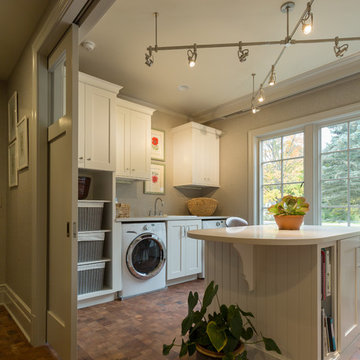
Lowell Custom Homes, Lake Geneva, WI., This home has an open combination space for laundry, creative studio and mudroom. A sliding recessed door in the craftsman style and white painted cabinetry provide organization and storage for this highly functional workspace.
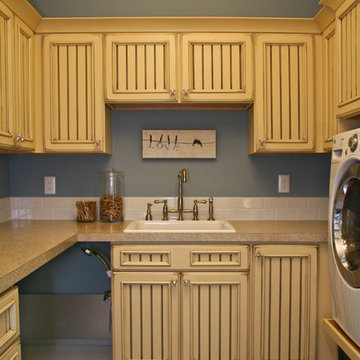
Pine Valley is not your ordinary lake cabin. This craftsman-inspired design offers everything you love about summer vacation within the comfort of a beautiful year-round home. Metal roofing and custom wood trim accent the shake and stone exterior, while a cupola and flower boxes add quaintness to sophistication.
The main level offers an open floor plan, with multiple porches and sitting areas overlooking the water. The master suite is located on the upper level, along with two additional guest rooms. A custom-designed craft room sits just a few steps down from the upstairs study.
Billiards, a bar and kitchenette, a sitting room and game table combine to make the walkout lower level all about entertainment. In keeping with the rest of the home, this floor opens to lake views and outdoor living areas.
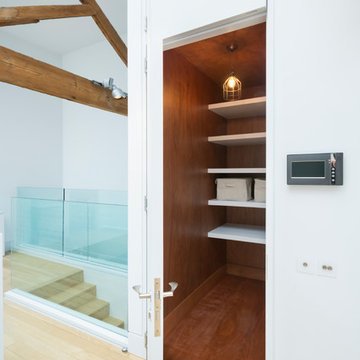
Up the stairs from the entrance hall, galleried walkways lead to the two bedrooms, both en suite, situated at opposite ends of the building, while a large open-plan central section acts as a study area.
http://www.domusnova.com/properties/buy/2056/2-bedroom-house-kensington-chelsea-north-kensington-hewer-street-w10-theo-otten-otten-architects-london-for-sale/
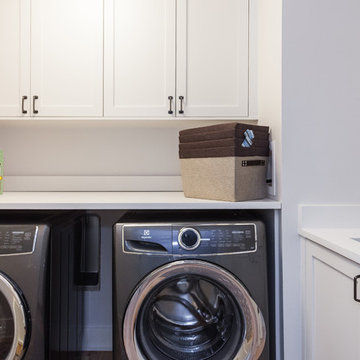
Photo of a mid-sized transitional l-shaped dedicated laundry room in Vancouver with an undermount sink, shaker cabinets, white cabinets, solid surface benchtops, white walls, a side-by-side washer and dryer and white benchtop.
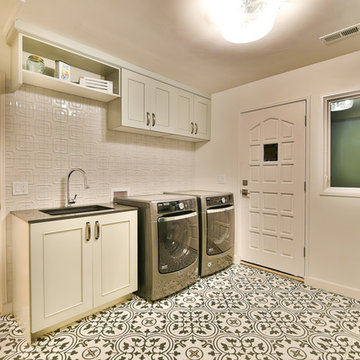
Playing off the Spanish style bones of the house, we used a whimsical black and white tile for the floor of this charming laundry room. Soft blue/gray cabinets add a little color and a soft-white textured tile adds interest to the full tile backsplash.
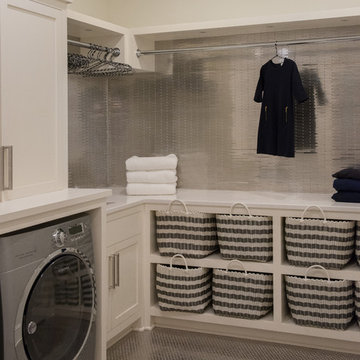
Jane Beiles Photography
Photo of a large beach style l-shaped dedicated laundry room in New York with open cabinets, white cabinets, solid surface benchtops, white walls, porcelain floors, a side-by-side washer and dryer and an undermount sink.
Photo of a large beach style l-shaped dedicated laundry room in New York with open cabinets, white cabinets, solid surface benchtops, white walls, porcelain floors, a side-by-side washer and dryer and an undermount sink.
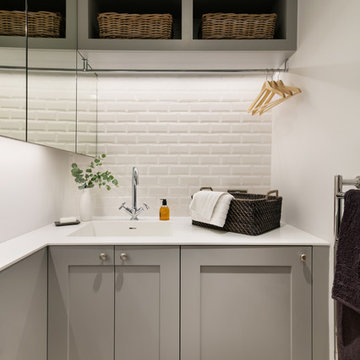
This is an example of a small laundry room in London with a drop-in sink, recessed-panel cabinets, grey cabinets, solid surface benchtops, white walls, light hardwood floors and a concealed washer and dryer.
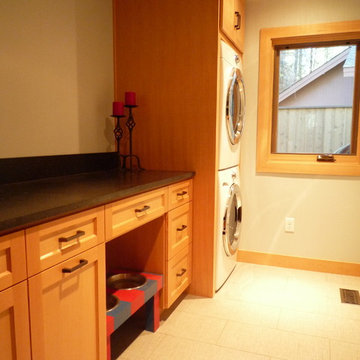
This small laundry room also houses the dogs bowls. The pullout to the left of the bowl is two recycle bins used for garbage and the dogs food. The stackable washer and dryer allows more space for counter space to fold laundry. The quartz slab is a reminant I was lucky enough to find. Yet to be purchased are the industrial looking shelves to be installed on the wall aboe the cabinetry. The walls are painted Pale Smoke by Benjamin Moore. Porcelain tiles were selected with a linen pattern, which blends nicely with the white oak flooring in the hallway. As well as provides easy clean up when their lab decides attack its water bowl.
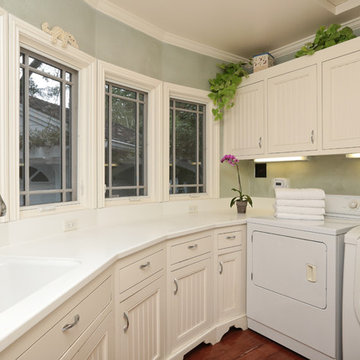
Design ideas for a mid-sized traditional u-shaped dedicated laundry room in San Francisco with an undermount sink, beaded inset cabinets, white cabinets, solid surface benchtops, blue walls, dark hardwood floors and a side-by-side washer and dryer.
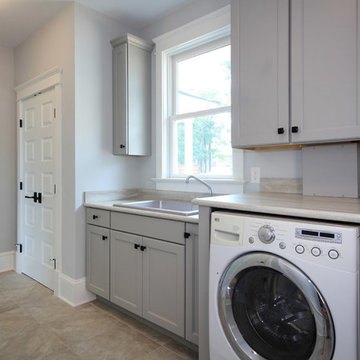
This room doubles as mud room, with entry to breezeway to garage.
Mid-sized country single-wall dedicated laundry room in Richmond with a drop-in sink, recessed-panel cabinets, grey cabinets, solid surface benchtops, grey walls, ceramic floors and a side-by-side washer and dryer.
Mid-sized country single-wall dedicated laundry room in Richmond with a drop-in sink, recessed-panel cabinets, grey cabinets, solid surface benchtops, grey walls, ceramic floors and a side-by-side washer and dryer.
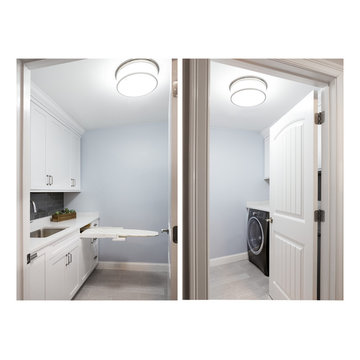
Photography by Daniela Goncalves
Design ideas for a small transitional galley laundry room in Boston with an undermount sink, shaker cabinets, white cabinets, solid surface benchtops, blue walls, ceramic floors and a side-by-side washer and dryer.
Design ideas for a small transitional galley laundry room in Boston with an undermount sink, shaker cabinets, white cabinets, solid surface benchtops, blue walls, ceramic floors and a side-by-side washer and dryer.
Laundry Room Design Ideas with Terrazzo Benchtops and Solid Surface Benchtops
8