Laundry Room Design Ideas with Timber and Wood
Refine by:
Budget
Sort by:Popular Today
41 - 60 of 148 photos
Item 1 of 3

The brief for this grand old Taringa residence was to blur the line between old and new. We renovated the 1910 Queenslander, restoring the enclosed front sleep-out to the original balcony and designing a new split staircase as a nod to tradition, while retaining functionality to access the tiered front yard. We added a rear extension consisting of a new master bedroom suite, larger kitchen, and family room leading to a deck that overlooks a leafy surround. A new laundry and utility rooms were added providing an abundance of purposeful storage including a laundry chute connecting them.
Selection of materials, finishes and fixtures were thoughtfully considered so as to honour the history while providing modern functionality. Colour was integral to the design giving a contemporary twist on traditional colours.
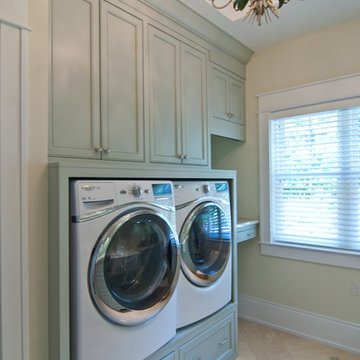
A soft seafoam green is used in this Woodways laundry room. This helps to connect the cabinetry to the flooring as well as add a simple element of color into the more neutral space. A built in unit for the washer and dryer allows for basket storage below for easy transfer of laundry. A small counter at the end of the wall serves as an area for folding and hanging clothes when needed.

Design ideas for a large contemporary galley utility room in Other with a drop-in sink, flat-panel cabinets, light wood cabinets, concrete benchtops, timber splashback, slate floors, a stacked washer and dryer, grey benchtop, wood and wood walls.

This laundry also acts as an entry airlock and mudroom. It is welcoming and has space to hide away mess if need be.
Photo of a small contemporary galley utility room in Other with a single-bowl sink, wood benchtops, green splashback, ceramic splashback, green walls, concrete floors, grey floor, wood and wood walls.
Photo of a small contemporary galley utility room in Other with a single-bowl sink, wood benchtops, green splashback, ceramic splashback, green walls, concrete floors, grey floor, wood and wood walls.

A contemporary holiday home located on Victoria's Mornington Peninsula featuring rammed earth walls, timber lined ceilings and flagstone floors. This home incorporates strong, natural elements and the joinery throughout features custom, stained oak timber cabinetry and natural limestone benchtops. With a nod to the mid century modern era and a balance of natural, warm elements this home displays a uniquely Australian design style. This home is a cocoon like sanctuary for rejuvenation and relaxation with all the modern conveniences one could wish for thoughtfully integrated.
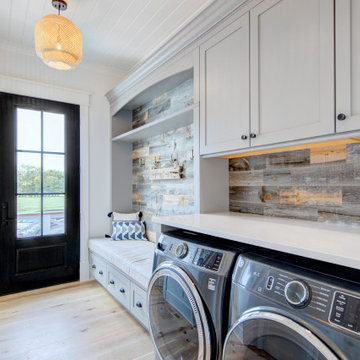
Inspiration for a large country single-wall dedicated laundry room in Other with shaker cabinets, grey cabinets, quartzite benchtops, timber splashback, a side-by-side washer and dryer, white benchtop and wood.
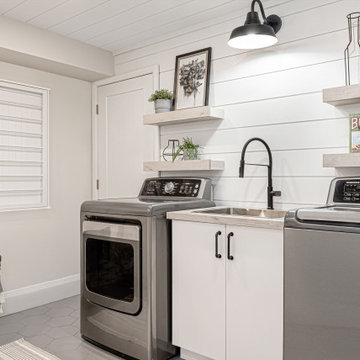
Black & White Laundry Room: Transformed from an unfinished windowless basement corner to a bright and airy space.
Inspiration for a mid-sized country dedicated laundry room in Toronto with a drop-in sink, flat-panel cabinets, white cabinets, laminate benchtops, grey walls, porcelain floors, a side-by-side washer and dryer, grey floor and timber.
Inspiration for a mid-sized country dedicated laundry room in Toronto with a drop-in sink, flat-panel cabinets, white cabinets, laminate benchtops, grey walls, porcelain floors, a side-by-side washer and dryer, grey floor and timber.
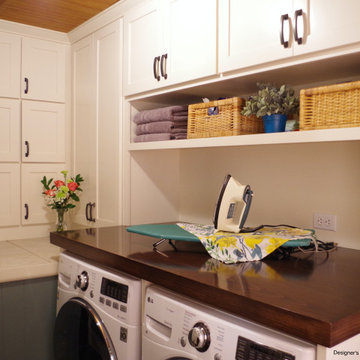
Hardworking laundry room that needed to provide storage, and folding space for this large family.
This is an example of a small arts and crafts single-wall utility room in Portland with a single-bowl sink, shaker cabinets, white cabinets, wood benchtops, green walls, slate floors, a side-by-side washer and dryer, brown benchtop and wood.
This is an example of a small arts and crafts single-wall utility room in Portland with a single-bowl sink, shaker cabinets, white cabinets, wood benchtops, green walls, slate floors, a side-by-side washer and dryer, brown benchtop and wood.
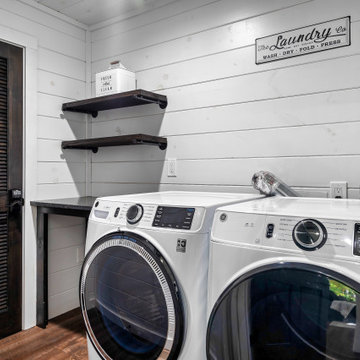
This is an example of a mid-sized modern single-wall dedicated laundry room in Houston with white walls, dark hardwood floors, a side-by-side washer and dryer, brown floor, timber and planked wall panelling.
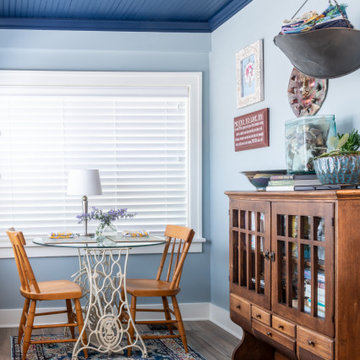
Inspiration for a traditional utility room in St Louis with blue walls, porcelain floors, a side-by-side washer and dryer, brown floor, wood and panelled walls.
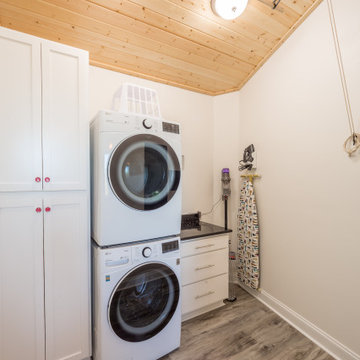
A custom laundry room with luxury vinyl flooring, storage, and a wood ceiling.
This is an example of a mid-sized traditional single-wall dedicated laundry room with flat-panel cabinets, white cabinets, granite benchtops, white walls, vinyl floors, a stacked washer and dryer, grey floor, black benchtop and wood.
This is an example of a mid-sized traditional single-wall dedicated laundry room with flat-panel cabinets, white cabinets, granite benchtops, white walls, vinyl floors, a stacked washer and dryer, grey floor, black benchtop and wood.
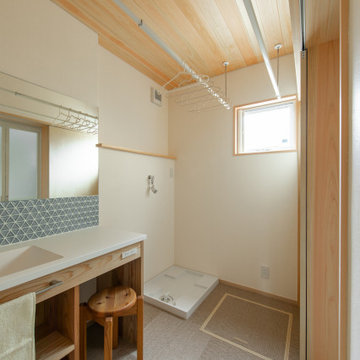
Photo of a laundry room in Other with beige walls, cork floors, brown floor, white benchtop and wood.
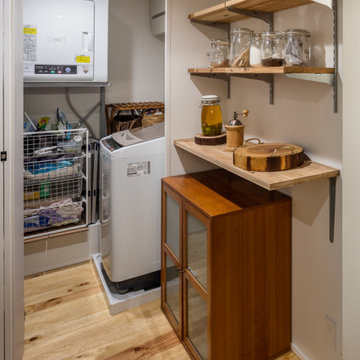
This is an example of a small modern single-wall dedicated laundry room in Yokohama with white walls, medium hardwood floors, a side-by-side washer and dryer, beige floor, timber and planked wall panelling.
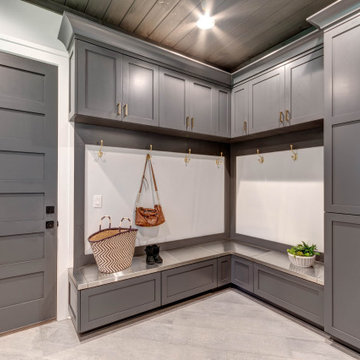
Expansive arts and crafts galley utility room in Atlanta with a drop-in sink, shaker cabinets, grey cabinets, laminate benchtops, grey walls, porcelain floors, a side-by-side washer and dryer, grey floor, white benchtop and wood.
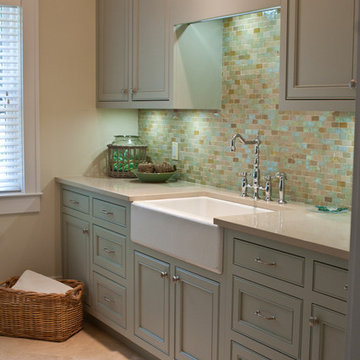
A soft seafoam green is used in this Woodways laundry room. This helps to connect the cabinetry to the flooring as well as add a simple element of color into the more neutral space. A farmhouse sink is used and adds a classic warm farmhouse touch to the room. Undercabinet lighting helps to illuminate the task areas for better visibility
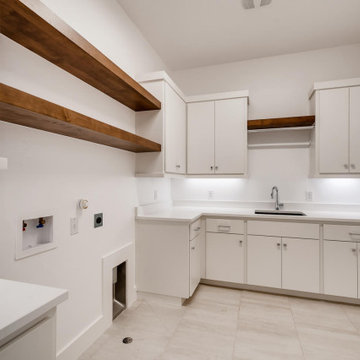
This is an example of a mid-sized modern l-shaped dedicated laundry room in Austin with a drop-in sink, flat-panel cabinets, white cabinets, marble benchtops, white walls, ceramic floors, a side-by-side washer and dryer, beige floor, white benchtop, timber and planked wall panelling.
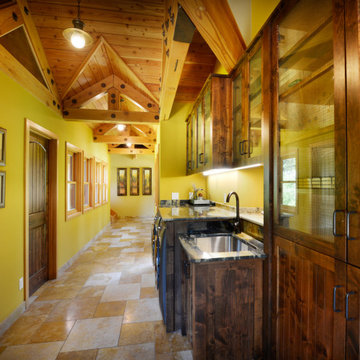
Photo of a single-wall laundry room in Sacramento with an undermount sink, shaker cabinets, dark wood cabinets, green walls, beige floor, grey benchtop, vaulted and wood.
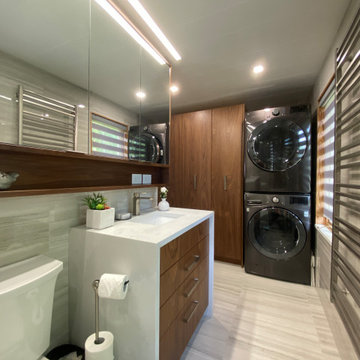
Well, it's finally completed and the final photo shoot is done. ⠀
It's such an amazing feeling when our clients are ecstatic with the final outcome. What started out as an unfinished, rough-in only room has turned into an amazing "spa-throom" and boutique hotel ensuite bathroom.⠀
*⠀
We are over-the-moon proud to be able to give our clients a new space, for many generations to come. ⠀
*PS, the entire family will be at home for the weekend to enjoy it too...⠀
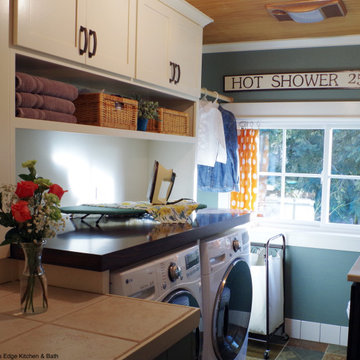
Hardworking laundry room that needed to provide storage, and folding space for this large family.
Inspiration for a small arts and crafts single-wall utility room in Portland with a single-bowl sink, shaker cabinets, white cabinets, wood benchtops, green walls, slate floors, a side-by-side washer and dryer, brown benchtop and wood.
Inspiration for a small arts and crafts single-wall utility room in Portland with a single-bowl sink, shaker cabinets, white cabinets, wood benchtops, green walls, slate floors, a side-by-side washer and dryer, brown benchtop and wood.

Casita Hickory – The Monterey Hardwood Collection was designed with a historical, European influence making it simply savvy & perfect for today’s trends. This collection captures the beauty of nature, developed using tomorrow’s technology to create a new demand for random width planks.
Laundry Room Design Ideas with Timber and Wood
3