Laundry Room Design Ideas with Timber and Wood
Refine by:
Budget
Sort by:Popular Today
61 - 80 of 148 photos
Item 1 of 3
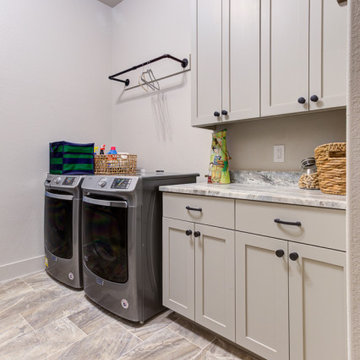
Inspiration for a large transitional galley dedicated laundry room in Austin with an undermount sink, shaker cabinets, white cabinets, granite benchtops, grey splashback, granite splashback, white walls, porcelain floors, a side-by-side washer and dryer, grey floor, grey benchtop, wood and wood walls.
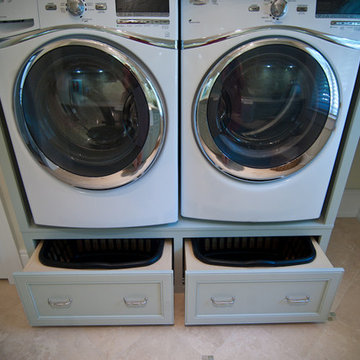
A soft seafoam green is used in this Woodways laundry room. This helps to connect the cabinetry to the flooring as well as add a simple element of color into the more neutral space. A built in unit for the washer and dryer allows for basket storage below for easy transfer of laundry. A small counter at the end of the wall serves as an area for folding and hanging clothes when needed.
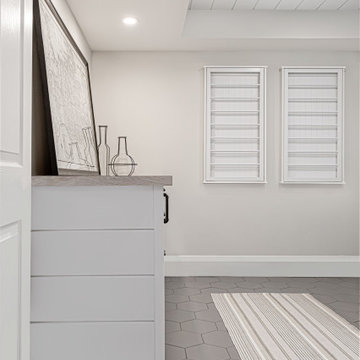
Black & White Laundry Room: Transformed from an unfinished windowless basement corner to a bright and airy space.
Photo of a mid-sized country dedicated laundry room in Toronto with a drop-in sink, flat-panel cabinets, white cabinets, laminate benchtops, grey walls, porcelain floors, a side-by-side washer and dryer, grey floor and timber.
Photo of a mid-sized country dedicated laundry room in Toronto with a drop-in sink, flat-panel cabinets, white cabinets, laminate benchtops, grey walls, porcelain floors, a side-by-side washer and dryer, grey floor and timber.
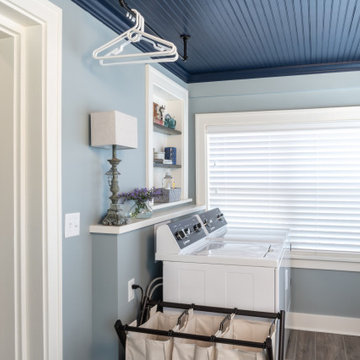
This is an example of a traditional single-wall utility room in St Louis with blue walls, porcelain floors, a side-by-side washer and dryer, brown floor, wood and panelled walls.
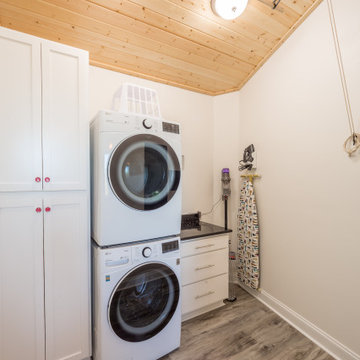
A custom laundry room with luxury vinyl flooring, storage, and a wood ceiling.
This is an example of a mid-sized traditional single-wall dedicated laundry room with flat-panel cabinets, white cabinets, granite benchtops, white walls, vinyl floors, a stacked washer and dryer, grey floor, black benchtop and wood.
This is an example of a mid-sized traditional single-wall dedicated laundry room with flat-panel cabinets, white cabinets, granite benchtops, white walls, vinyl floors, a stacked washer and dryer, grey floor, black benchtop and wood.
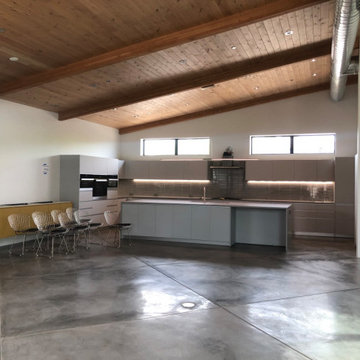
Design ideas for a mid-sized contemporary galley dedicated laundry room in Phoenix with flat-panel cabinets, grey cabinets, quartzite benchtops, grey splashback, subway tile splashback, white walls, concrete floors, a stacked washer and dryer, beige floor, grey benchtop and wood.
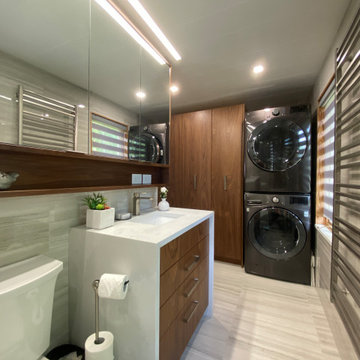
Well, it's finally completed and the final photo shoot is done. ⠀
It's such an amazing feeling when our clients are ecstatic with the final outcome. What started out as an unfinished, rough-in only room has turned into an amazing "spa-throom" and boutique hotel ensuite bathroom.⠀
*⠀
We are over-the-moon proud to be able to give our clients a new space, for many generations to come. ⠀
*PS, the entire family will be at home for the weekend to enjoy it too...⠀
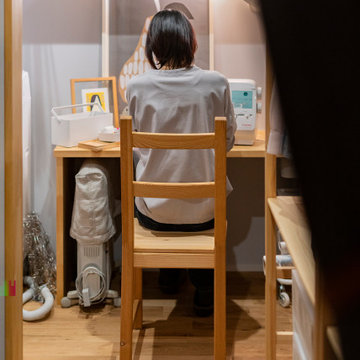
郊外の平屋暮らし。
子育てもひと段落。ご夫婦と愛猫ちゃん達とゆったりと過ごす時間。自分たちの趣味を楽しむ贅沢な大人の平屋暮らし。
Photo of a small contemporary utility room in Other with open cabinets, light wood cabinets, wood benchtops, grey walls, light hardwood floors, wood and planked wall panelling.
Photo of a small contemporary utility room in Other with open cabinets, light wood cabinets, wood benchtops, grey walls, light hardwood floors, wood and planked wall panelling.
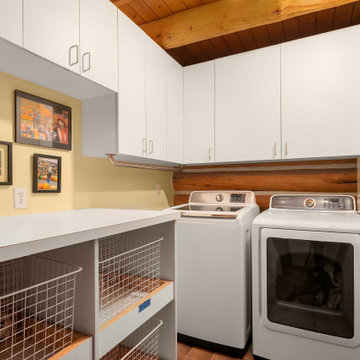
This is an example of a mid-sized country dedicated laundry room in Seattle with flat-panel cabinets, white cabinets, yellow walls, porcelain floors, a side-by-side washer and dryer, brown floor, wood and wood walls.
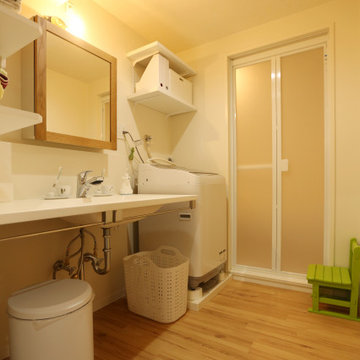
鏡の枠に木を採用し、やさしい印象をプラス
This is an example of a mid-sized utility room in Other with white walls, light hardwood floors, an integrated washer and dryer, beige floor, timber and planked wall panelling.
This is an example of a mid-sized utility room in Other with white walls, light hardwood floors, an integrated washer and dryer, beige floor, timber and planked wall panelling.
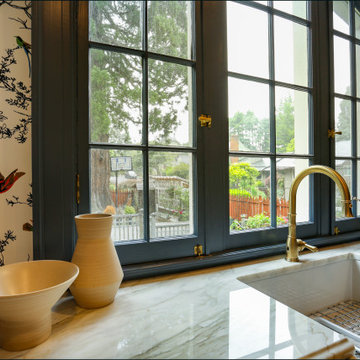
1912 Historic Landmark remodeled to have modern amenities while paying homage to the home's architectural style.
This is an example of a large traditional u-shaped dedicated laundry room in Portland with an undermount sink, shaker cabinets, blue cabinets, marble benchtops, multi-coloured walls, porcelain floors, a side-by-side washer and dryer, multi-coloured floor, white benchtop, timber and wallpaper.
This is an example of a large traditional u-shaped dedicated laundry room in Portland with an undermount sink, shaker cabinets, blue cabinets, marble benchtops, multi-coloured walls, porcelain floors, a side-by-side washer and dryer, multi-coloured floor, white benchtop, timber and wallpaper.
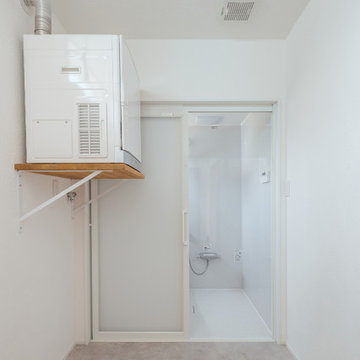
脱衣所+ランドリールーム。
珊瑚塗装にし、調湿効果にきたいできます。
床はグレーにし壁天井はホワイト。
爽やかな空間です。
Mid-sized laundry room in Other with plywood floors, a stacked washer and dryer, grey floor, brown benchtop, timber and planked wall panelling.
Mid-sized laundry room in Other with plywood floors, a stacked washer and dryer, grey floor, brown benchtop, timber and planked wall panelling.

The client wanted a spare room off the kitchen transformed into a bright and functional laundry room with custom designed millwork, cabinetry, doors, and plenty of counter space. All this while respecting her preference for French-Country styling and traditional decorative elements. She also wanted to add functional storage with space to air dry her clothes and a hide-away ironing board. We brightened it up with the off-white millwork, ship lapped ceiling and the gorgeous beadboard. We imported from Scotland the delicate lace for the custom curtains on the doors and cabinets. The custom Quartzite countertop covers the washer and dryer and was also designed into the cabinetry wall on the other side. This fabulous laundry room is well outfitted with integrated appliances, custom cabinets, and a lot of storage with extra room for sorting and folding clothes. A pure pleasure!
Materials used:
Taj Mahal Quartzite stone countertops, Custom wood cabinetry lacquered with antique finish, Heated white-oak wood floor, apron-front porcelain utility sink, antique vintage glass pendant lighting, Lace imported from Scotland for doors and cabinets, French doors and sidelights with beveled glass, beadboard on walls and for open shelving, shiplap ceilings with recessed lighting.
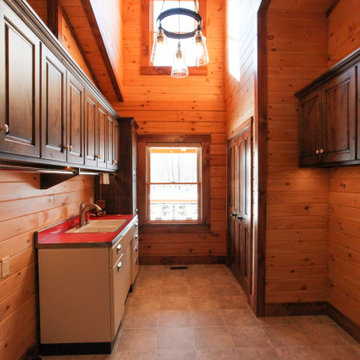
This is an example of a country dedicated laundry room with a double-bowl sink, raised-panel cabinets, medium wood cabinets, light hardwood floors, a side-by-side washer and dryer, yellow floor, red benchtop, wood and wood walls.
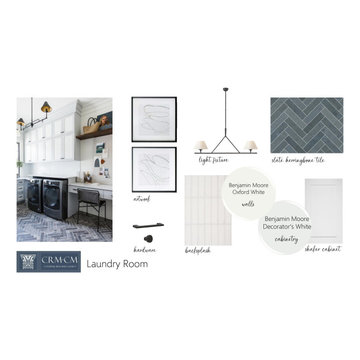
Design ideas for a transitional laundry room in Orlando with a farmhouse sink, shaker cabinets, white cabinets, quartz benchtops, white splashback, porcelain splashback, white walls, slate floors, a side-by-side washer and dryer, grey floor, white benchtop and timber.

Design ideas for a country laundry room in Grand Rapids with an integrated sink, shaker cabinets, grey cabinets, white walls, brick floors, a concealed washer and dryer, red floor, black benchtop, timber and planked wall panelling.
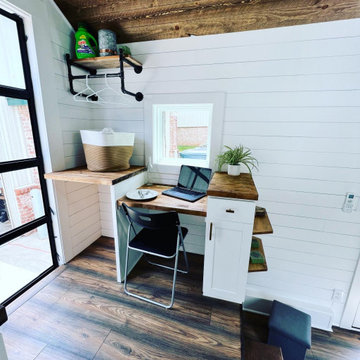
Tiny house laundry and desk
Inspiration for a small country galley utility room with shaker cabinets, white cabinets, wood benchtops, white splashback, shiplap splashback, white walls, laminate floors, a concealed washer and dryer, brown floor, brown benchtop, wood and planked wall panelling.
Inspiration for a small country galley utility room with shaker cabinets, white cabinets, wood benchtops, white splashback, shiplap splashback, white walls, laminate floors, a concealed washer and dryer, brown floor, brown benchtop, wood and planked wall panelling.
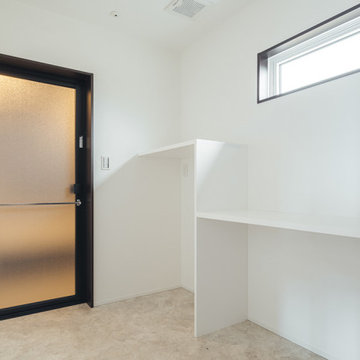
脱衣所兼ランドリールーム。
壁は珊瑚塗装にしているため、調湿効果・消臭効果もあり脱衣所兼ランドリールームには最適な仕様となっています。
Mid-sized laundry room in Other with white walls, timber and planked wall panelling.
Mid-sized laundry room in Other with white walls, timber and planked wall panelling.
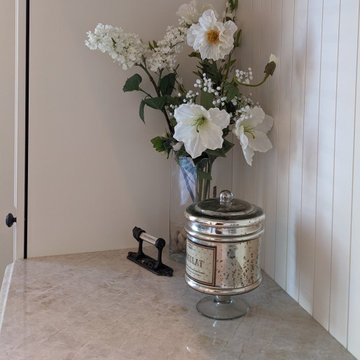
The client wanted a spare room off the kitchen transformed into a bright and functional laundry room with custom designed millwork, cabinetry, doors, and plenty of counter space. All this while respecting her preference for French-Country styling and traditional decorative elements. She also wanted to add functional storage with space to air dry her clothes and a hide-away ironing board. We brightened it up with the off-white millwork, ship lapped ceiling and the gorgeous beadboard. We imported from Scotland the delicate lace for the custom curtains on the doors and cabinets. The custom Quartzite countertop covers the washer and dryer and was also designed into the cabinetry wall on the other side. This fabulous laundry room is well outfitted with integrated appliances, custom cabinets, and a lot of storage with extra room for sorting and folding clothes. A pure pleasure!
Materials used:
Taj Mahal Quartzite stone countertops, Custom wood cabinetry lacquered with antique finish, Heated white-oak wood floor, apron-front porcelain utility sink, antique vintage glass pendant lighting, Lace imported from Scotland for doors and cabinets, French doors and sidelights with beveled glass, beadboard on walls and for open shelving, shiplap ceilings with recessed lighting.
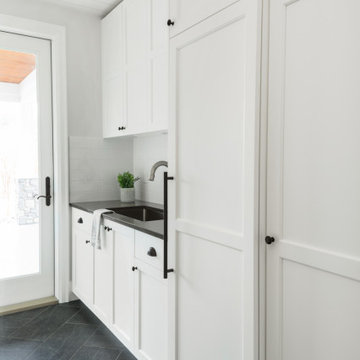
Inspiration for a single-wall utility room in Vancouver with a single-bowl sink, shaker cabinets, white cabinets, glass benchtops, white walls, ceramic floors, black floor, black benchtop and timber.
Laundry Room Design Ideas with Timber and Wood
4