Laundry Room Design Ideas with a Drop-in Sink and Travertine Floors
Refine by:
Budget
Sort by:Popular Today
1 - 20 of 137 photos
Item 1 of 3
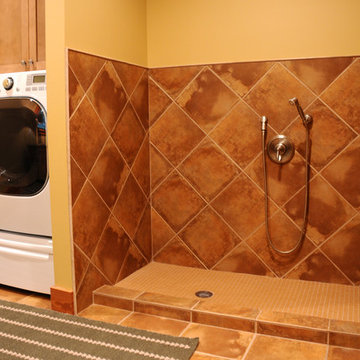
Hal Kearney
Inspiration for a mid-sized country utility room in Other with a drop-in sink, travertine floors, a side-by-side washer and dryer and orange walls.
Inspiration for a mid-sized country utility room in Other with a drop-in sink, travertine floors, a side-by-side washer and dryer and orange walls.
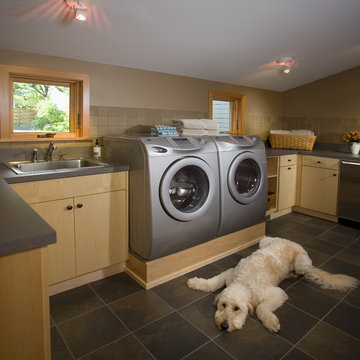
Photography by Andrea Rugg
This is an example of a large contemporary u-shaped dedicated laundry room in Minneapolis with light wood cabinets, a drop-in sink, flat-panel cabinets, solid surface benchtops, beige walls, travertine floors, a side-by-side washer and dryer, grey floor and grey benchtop.
This is an example of a large contemporary u-shaped dedicated laundry room in Minneapolis with light wood cabinets, a drop-in sink, flat-panel cabinets, solid surface benchtops, beige walls, travertine floors, a side-by-side washer and dryer, grey floor and grey benchtop.
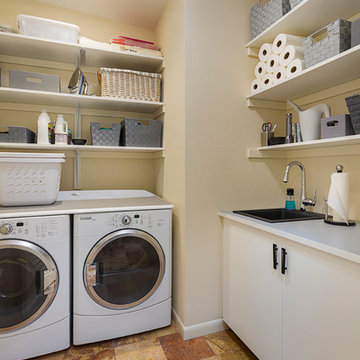
Baskets on the open shelves help to keep things in place and organized. Simple Ikea base cabinets house the sink plumbing and a large tub for recycling.

Inspiration for a small single-wall utility room in Sydney with a drop-in sink, shaker cabinets, white cabinets, quartz benchtops, beige splashback, porcelain splashback, white walls, travertine floors, a concealed washer and dryer, beige floor and white benchtop.
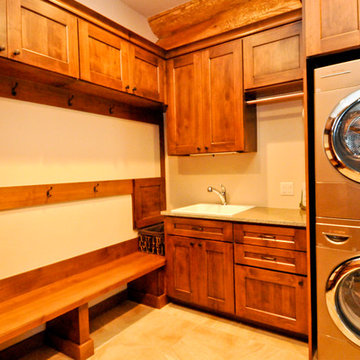
Large diameter Western Red Cedar logs from Pioneer Log Homes of B.C. built by Brian L. Wray in the Colorado Rockies. 4500 square feet of living space with 4 bedrooms, 3.5 baths and large common areas, decks, and outdoor living space make it perfect to enjoy the outdoors then get cozy next to the fireplace and the warmth of the logs.
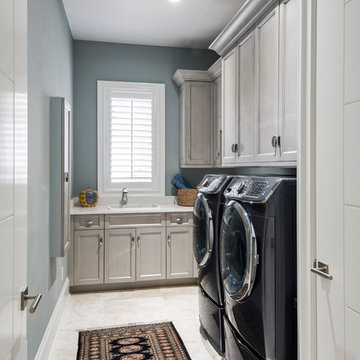
Amber Frederiksen Photography
Design ideas for a mid-sized transitional l-shaped laundry room in Miami with a drop-in sink, recessed-panel cabinets, white cabinets, solid surface benchtops, grey walls, travertine floors and a side-by-side washer and dryer.
Design ideas for a mid-sized transitional l-shaped laundry room in Miami with a drop-in sink, recessed-panel cabinets, white cabinets, solid surface benchtops, grey walls, travertine floors and a side-by-side washer and dryer.
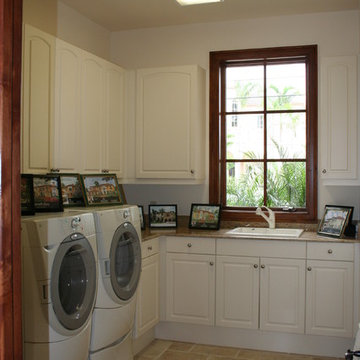
Broward Custom Kitchens
Inspiration for a mid-sized traditional l-shaped dedicated laundry room in Miami with a drop-in sink, raised-panel cabinets, white cabinets, granite benchtops, white walls, travertine floors and a side-by-side washer and dryer.
Inspiration for a mid-sized traditional l-shaped dedicated laundry room in Miami with a drop-in sink, raised-panel cabinets, white cabinets, granite benchtops, white walls, travertine floors and a side-by-side washer and dryer.
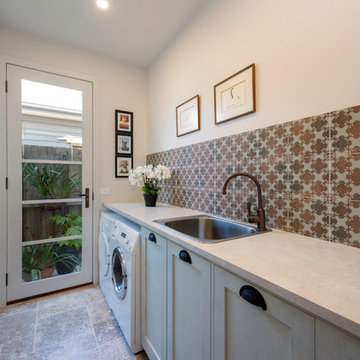
This laundry has many traditional features while still feeling fresh and light. Tying in with the other rooms it boasts antique brass finishes and patterned tiles. The cabinetry has been kept quite traditional, with each piece being hand painted to give the feeling that it has been there for years.
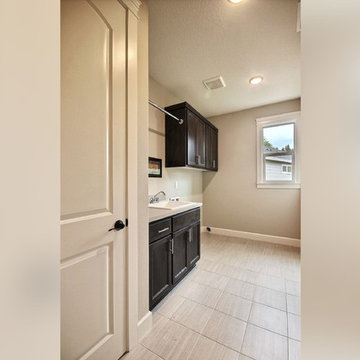
The Erickson Farm - in Vancouver, Washington by Cascade West Development Inc.
Cascade West Facebook: https://goo.gl/MCD2U1
Cascade West Website: https://goo.gl/XHm7Un
These photos, like many of ours, were taken by the good people of ExposioHDR - Portland, Or
Exposio Facebook: https://goo.gl/SpSvyo
Exposio Website: https://goo.gl/Cbm8Ya
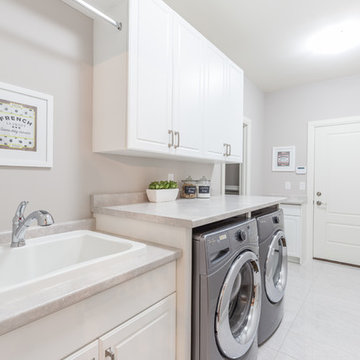
Photo of a large traditional single-wall dedicated laundry room in Toronto with a drop-in sink, raised-panel cabinets, white cabinets, solid surface benchtops, grey walls, travertine floors, a side-by-side washer and dryer and grey floor.
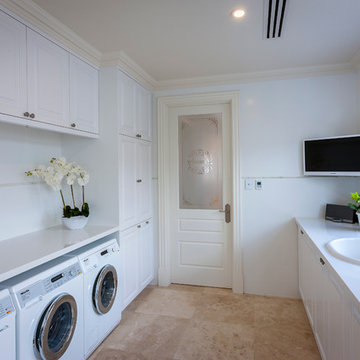
Shutter Works Photography
Large traditional galley utility room in Perth with a drop-in sink, shaker cabinets, white cabinets, white walls, a side-by-side washer and dryer, quartz benchtops and travertine floors.
Large traditional galley utility room in Perth with a drop-in sink, shaker cabinets, white cabinets, white walls, a side-by-side washer and dryer, quartz benchtops and travertine floors.
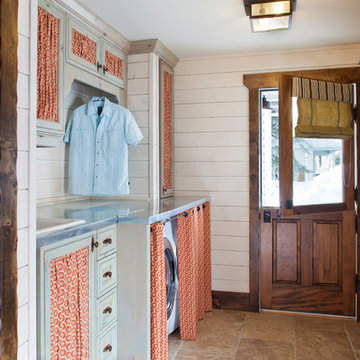
Photo of a mid-sized country single-wall utility room in Denver with a drop-in sink, stainless steel benchtops, travertine floors and a side-by-side washer and dryer.
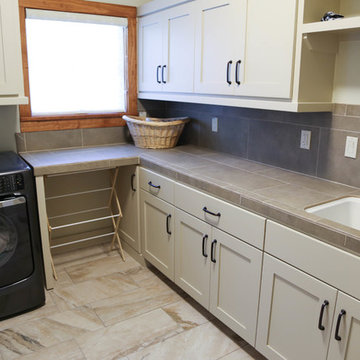
This is an example of a mid-sized contemporary l-shaped dedicated laundry room in Austin with a side-by-side washer and dryer, a drop-in sink, shaker cabinets, beige cabinets, tile benchtops, beige walls and travertine floors.
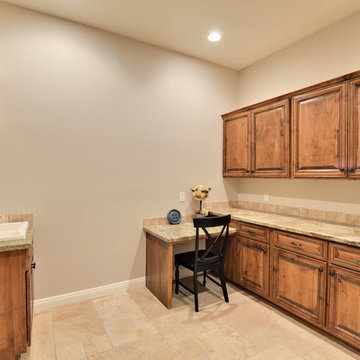
This is an example of a mediterranean galley utility room in Phoenix with raised-panel cabinets, medium wood cabinets, granite benchtops, beige walls, travertine floors, a side-by-side washer and dryer and a drop-in sink.
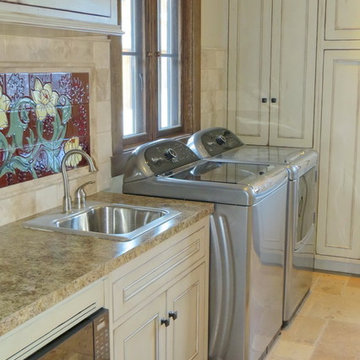
Inspiration for a country l-shaped utility room in Other with recessed-panel cabinets, white cabinets, granite benchtops, travertine floors, a side-by-side washer and dryer and a drop-in sink.
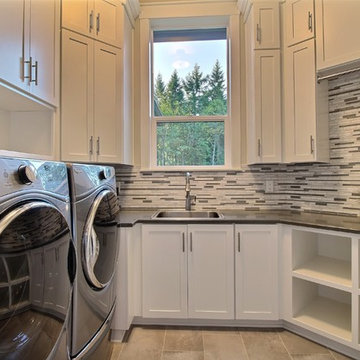
The Ascension - Super Ranch on Acreage in Ridgefield Washington by Cascade West Development Inc. for the Clark County Parade of Homes 2016.
As soon as you pass under the timber framed entry and through the custom 8ft tall double-doors you’re immersed in a landscape of high ceilings, sharp clean lines, soft light and sophisticated trim. The expansive foyer you’re standing in offers a coffered ceiling of 12ft and immediate access to the central stairwell. Procession to the Great Room reveals a wall of light accompanied by every angle of lush forest scenery. Overhead a series of exposed beams invite you to cross the room toward the enchanting, tree-filled windows. In the distance a coffered-box-beam ceiling rests above a dining area glowing with light, flanked by double islands and a wrap-around kitchen, they make every meal at home inclusive. The kitchen is composed to entertain and promote all types of social activity; large work areas, ubiquitous storage and very few walls allow any number of people, large or small, to create or consume comfortably. An integrated outdoor living space, with it’s large fireplace, formidable cooking area and built-in BBQ, acts as an extension of the Great Room further blurring the line between fabricated and organic settings.
Cascade West Facebook: https://goo.gl/MCD2U1
Cascade West Website: https://goo.gl/XHm7Un
These photos, like many of ours, were taken by the good people of ExposioHDR - Portland, Or
Exposio Facebook: https://goo.gl/SpSvyo
Exposio Website: https://goo.gl/Cbm8Ya
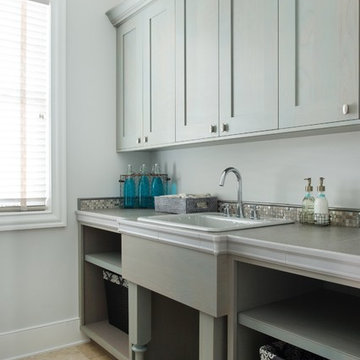
Laundry room with Crystal Cabinets - Knotty Alder wood. Custom sink stand
Photo of a mid-sized transitional galley utility room in Kansas City with a drop-in sink, shaker cabinets, grey cabinets, tile benchtops, grey walls, travertine floors and a side-by-side washer and dryer.
Photo of a mid-sized transitional galley utility room in Kansas City with a drop-in sink, shaker cabinets, grey cabinets, tile benchtops, grey walls, travertine floors and a side-by-side washer and dryer.
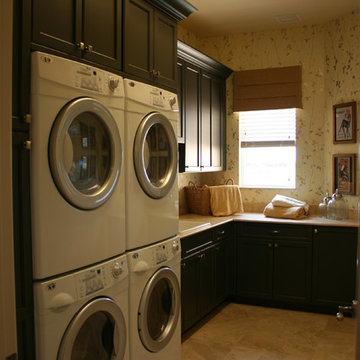
Broward Custom Kitchens
Inspiration for a mid-sized traditional l-shaped dedicated laundry room in Miami with a drop-in sink, shaker cabinets, dark wood cabinets, travertine floors, a stacked washer and dryer and beige walls.
Inspiration for a mid-sized traditional l-shaped dedicated laundry room in Miami with a drop-in sink, shaker cabinets, dark wood cabinets, travertine floors, a stacked washer and dryer and beige walls.
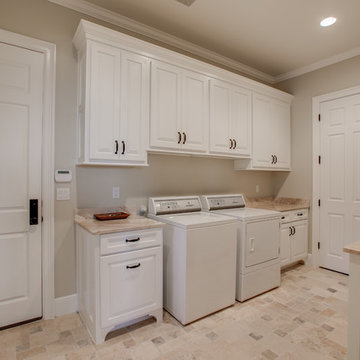
This is an example of a mid-sized traditional galley dedicated laundry room in Austin with a drop-in sink, raised-panel cabinets, white cabinets, marble benchtops, beige walls, travertine floors, a side-by-side washer and dryer, beige floor and beige benchtop.
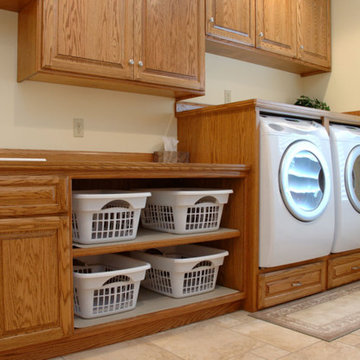
Mid-sized traditional single-wall laundry room in Cleveland with a drop-in sink, raised-panel cabinets, wood benchtops, beige walls, travertine floors, a side-by-side washer and dryer, beige floor and medium wood cabinets.
Laundry Room Design Ideas with a Drop-in Sink and Travertine Floors
1