All Cabinet Finishes Laundry Room Design Ideas with Travertine Floors
Refine by:
Budget
Sort by:Popular Today
21 - 40 of 655 photos
Item 1 of 3

The kitchen renovation included expanding the existing laundry cabinet by increasing the depth into an adjacent closet. This allowed for large capacity machines and additional space for stowing brooms and laundry items.

French Country laundry room with all white louvered cabinetry, painted white brick wall, large black metal framed windows and back door, and beige travertine flooring.
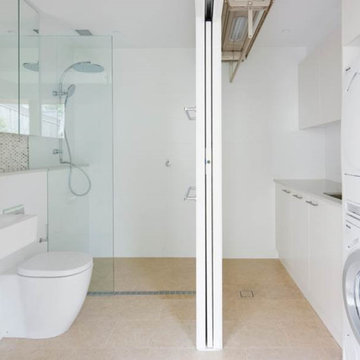
Guest bathroom with sliding doors to laundry room
Photo of a mid-sized modern single-wall utility room in Sydney with an undermount sink, flat-panel cabinets, white cabinets, quartz benchtops, white walls, travertine floors and a stacked washer and dryer.
Photo of a mid-sized modern single-wall utility room in Sydney with an undermount sink, flat-panel cabinets, white cabinets, quartz benchtops, white walls, travertine floors and a stacked washer and dryer.
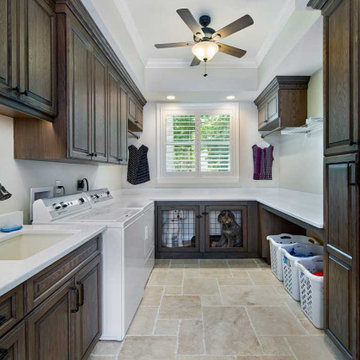
The laundry room was kept in the same space, adjacent to the mudroom and walk-in pantry. It features the same cherry wood cabinetry with plenty of countertop surface area for folding laundry. The laundry room is also designed with under-counter space for storing clothes hampers, tall storage for an ironing board, and storage for cleaning supplies. Unique to the space were custom built-in dog crates for our client’s canine companions, as well as special storage space for their dogs’ food.
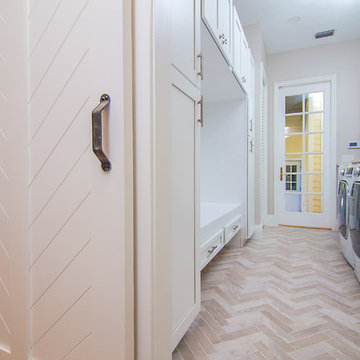
Gorgeous laundry room remodel by Home Design Center of Florida. White shaker cabinets, herringbone travertine floors with quartz countertops and custom built in for hanging.
Photography by Kaunis Hetki
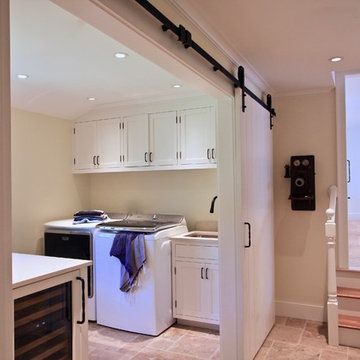
Mid-sized traditional single-wall utility room in New York with an undermount sink, white cabinets, travertine floors, a side-by-side washer and dryer, beige floor, shaker cabinets, solid surface benchtops and beige walls.
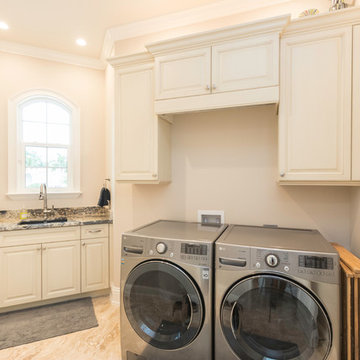
Photo of a mid-sized traditional u-shaped dedicated laundry room in Miami with an undermount sink, raised-panel cabinets, white cabinets, granite benchtops, beige walls, travertine floors, a side-by-side washer and dryer and beige floor.
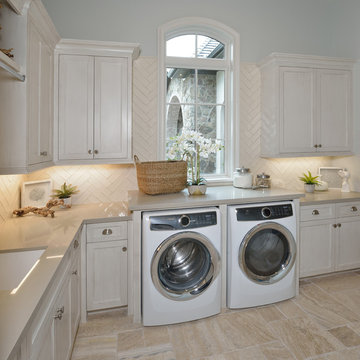
Miro Dvorscak
Peterson Homebuilders, Inc.
329 Design
Design ideas for an expansive traditional l-shaped dedicated laundry room in Houston with an undermount sink, recessed-panel cabinets, beige cabinets, travertine floors, a side-by-side washer and dryer, beige floor, quartz benchtops and grey walls.
Design ideas for an expansive traditional l-shaped dedicated laundry room in Houston with an undermount sink, recessed-panel cabinets, beige cabinets, travertine floors, a side-by-side washer and dryer, beige floor, quartz benchtops and grey walls.
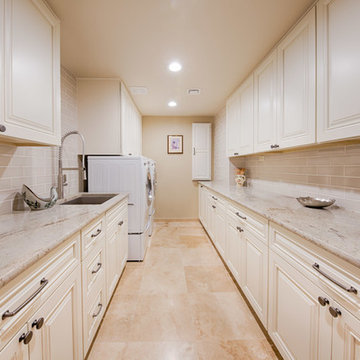
Shane Baker Studios
SOLLiD Value Series - Cambria Linen Cabinets
Jeffrey Alexander by Hardware Resources - Bremen 1 Hardware
Large traditional galley dedicated laundry room in Phoenix with an undermount sink, raised-panel cabinets, white cabinets, quartzite benchtops, beige walls, travertine floors, a side-by-side washer and dryer and beige floor.
Large traditional galley dedicated laundry room in Phoenix with an undermount sink, raised-panel cabinets, white cabinets, quartzite benchtops, beige walls, travertine floors, a side-by-side washer and dryer and beige floor.
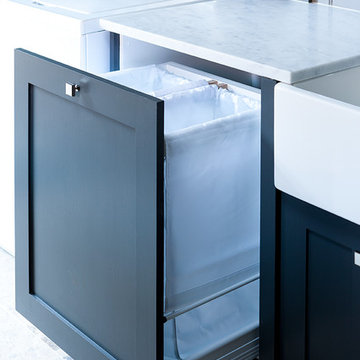
Photo of a large traditional dedicated laundry room in Sydney with a farmhouse sink, shaker cabinets, grey cabinets, marble benchtops, grey walls, travertine floors and a side-by-side washer and dryer.
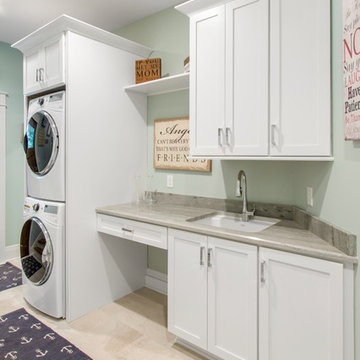
Dura Supreme cabinetry
Lundry area
Homestead door, Maple wood with White painted finish
Photography by Kayser Photography of Lake Geneva Wi
Inspiration for a mid-sized beach style galley utility room in Milwaukee with an undermount sink, shaker cabinets, white cabinets, granite benchtops, green walls, travertine floors and a stacked washer and dryer.
Inspiration for a mid-sized beach style galley utility room in Milwaukee with an undermount sink, shaker cabinets, white cabinets, granite benchtops, green walls, travertine floors and a stacked washer and dryer.
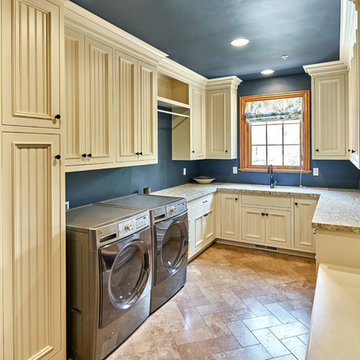
Major Remodel and Addition to a Charming French Country Style Home in Willow Glen
Architect: Robin McCarthy, Arch Studio, Inc.
Construction: Joe Arena Construction
Photography by Mark Pinkerton
Photography by Mark Pinkerton
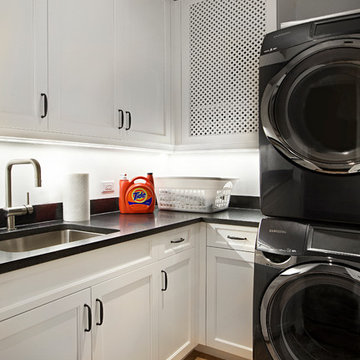
Custom cabinetry with vented laundry shoot..
Design ideas for a mid-sized transitional l-shaped dedicated laundry room in Chicago with an undermount sink, shaker cabinets, white cabinets, quartz benchtops, travertine floors, a stacked washer and dryer and beige floor.
Design ideas for a mid-sized transitional l-shaped dedicated laundry room in Chicago with an undermount sink, shaker cabinets, white cabinets, quartz benchtops, travertine floors, a stacked washer and dryer and beige floor.
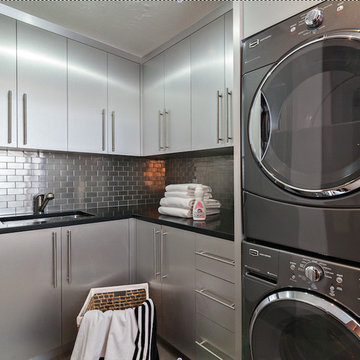
Ron Rosenzweig
Inspiration for a mid-sized modern l-shaped dedicated laundry room in Miami with an undermount sink, flat-panel cabinets, grey cabinets, granite benchtops, grey walls, travertine floors, a stacked washer and dryer, beige floor and black benchtop.
Inspiration for a mid-sized modern l-shaped dedicated laundry room in Miami with an undermount sink, flat-panel cabinets, grey cabinets, granite benchtops, grey walls, travertine floors, a stacked washer and dryer, beige floor and black benchtop.
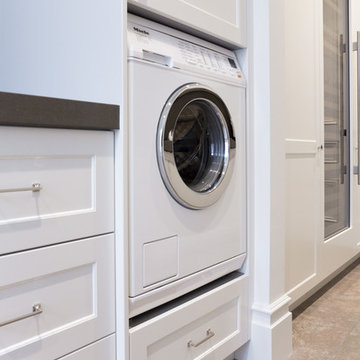
Miele Dryer raised and built into joinery
Photo of a large traditional galley utility room in Sydney with an undermount sink, shaker cabinets, white cabinets, quartz benchtops, white walls, travertine floors and a stacked washer and dryer.
Photo of a large traditional galley utility room in Sydney with an undermount sink, shaker cabinets, white cabinets, quartz benchtops, white walls, travertine floors and a stacked washer and dryer.
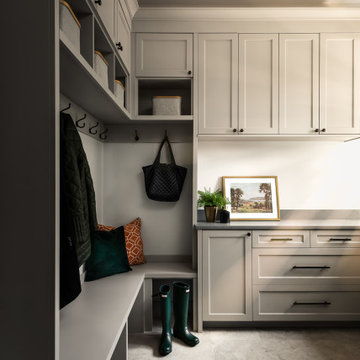
This stunning home is a combination of the best of traditional styling with clean and modern design, creating a look that will be as fresh tomorrow as it is today. Traditional white painted cabinetry in the kitchen, combined with the slab backsplash, a simpler door style and crown moldings with straight lines add a sleek, non-fussy style. An architectural hood with polished brass accents and stainless steel appliances dress up this painted kitchen for upscale, contemporary appeal. The kitchen islands offers a notable color contrast with their rich, dark, gray finish.
The stunning bar area is the entertaining hub of the home. The second bar allows the homeowners an area for their guests to hang out and keeps them out of the main work zone.
The family room used to be shut off from the kitchen. Opening up the wall between the two rooms allows for the function of modern living. The room was full of built ins that were removed to give the clean esthetic the homeowners wanted. It was a joy to redesign the fireplace to give it the contemporary feel they longed for.
Their used to be a large angled wall in the kitchen (the wall the double oven and refrigerator are on) by straightening that out, the homeowners gained better function in the kitchen as well as allowing for the first floor laundry to now double as a much needed mudroom room as well.
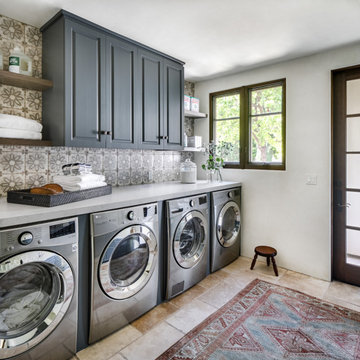
Mid-sized mediterranean single-wall dedicated laundry room in Orange County with raised-panel cabinets, grey cabinets, quartz benchtops, white walls, travertine floors, a side-by-side washer and dryer, beige floor and grey benchtop.
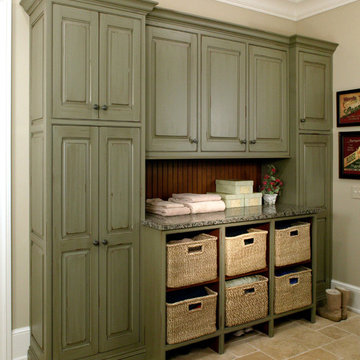
Let Arbor Mills' expert designers create a custom mudroom design that keeps you organized and on trend.
Inspiration for a large traditional galley utility room in Chicago with raised-panel cabinets, green cabinets, granite benchtops, beige walls and travertine floors.
Inspiration for a large traditional galley utility room in Chicago with raised-panel cabinets, green cabinets, granite benchtops, beige walls and travertine floors.
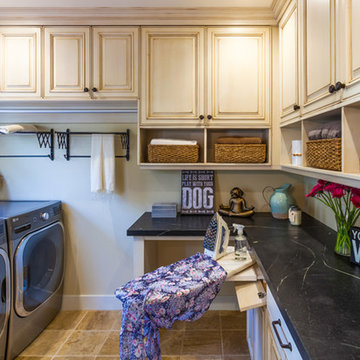
John Christenson Photographer
Photo of a large country u-shaped utility room in San Diego with raised-panel cabinets, soapstone benchtops, beige walls, travertine floors, a side-by-side washer and dryer, black benchtop and beige cabinets.
Photo of a large country u-shaped utility room in San Diego with raised-panel cabinets, soapstone benchtops, beige walls, travertine floors, a side-by-side washer and dryer, black benchtop and beige cabinets.
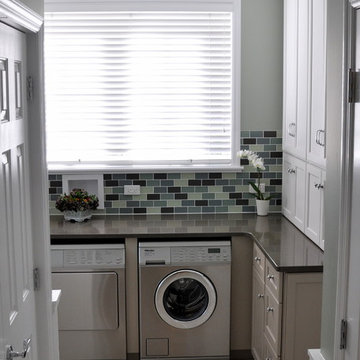
Traditional Concepts
Mid-sized transitional l-shaped dedicated laundry room in Chicago with shaker cabinets, beige cabinets, quartz benchtops, travertine floors, a side-by-side washer and dryer and grey walls.
Mid-sized transitional l-shaped dedicated laundry room in Chicago with shaker cabinets, beige cabinets, quartz benchtops, travertine floors, a side-by-side washer and dryer and grey walls.
All Cabinet Finishes Laundry Room Design Ideas with Travertine Floors
2