Laundry Room Design Ideas with Travertine Floors
Refine by:
Budget
Sort by:Popular Today
41 - 60 of 83 photos
Item 1 of 3
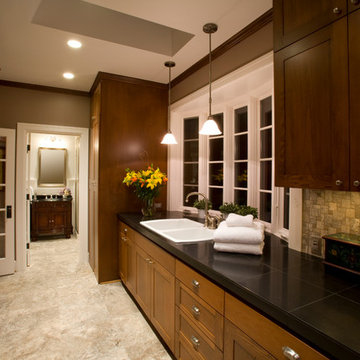
Deep-Double sink. Room beyond is the 3/4 bath. The deep tall cabinet on the left of the powder room entry hides the washer and dryer. The tall cabinets on the left are a long wall of storage.
Brian McLernon
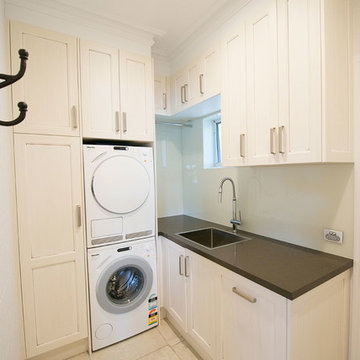
This home renovation clearly demonstrates how quality design, product and implementation wins every time. The clients' brief was clear - traditional, unique and practical, and quality, quality, quality. The kitchen design boasts a fully integrated double-door fridge with water/ice dispenser, generous island with ample seating, large double ovens, beautiful butler's sink, underbench cooler drawer and wine fridge, as well as dedicated snack preparation area. The adjoining butler's pantry was a must for this family's day to day needs, as well as for frequent entertaining. The nearby laundry utilises every inch of available space. The TV unit is not only beautiful, but is also large enough to hold a substantial movie & music library. The study and den are custom built to suit the specific preferences and requirements of this discerning client.
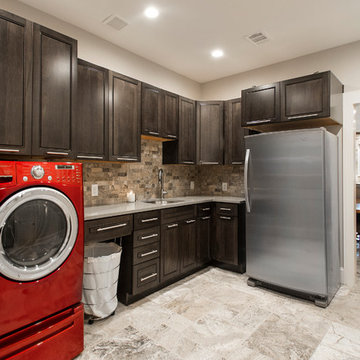
This couple moved to Plano to be closer to their kids and grandchildren. When they purchased the home, they knew that the kitchen would have to be improved as they love to cook and gather as a family. The storage and prep space was not working for them and the old stove had to go! They loved the gas range that they had in their previous home and wanted to have that range again. We began this remodel by removing a wall in the butlers pantry to create a more open space. We tore out the old cabinets and soffit and replaced them with cherry Kraftmaid cabinets all the way to the ceiling. The cabinets were designed to house tons of deep drawers for ease of access and storage. We combined the once separated laundry and utility office space into one large laundry area with storage galore. Their new kitchen and laundry space is now super functional and blends with the adjacent family room.
Photography by Versatile Imaging (Lauren Brown)
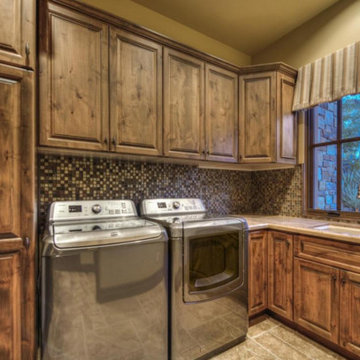
Custom tile work to compliment the outstanding home design by Fratantoni Luxury Estates.
Follow us on Pinterest, Facebook, Twitter and Instagram for more inspiring photos!!
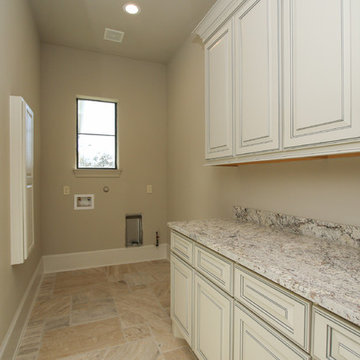
Large contemporary single-wall dedicated laundry room in Houston with raised-panel cabinets, beige cabinets, granite benchtops, beige walls, travertine floors, a side-by-side washer and dryer and beige floor.
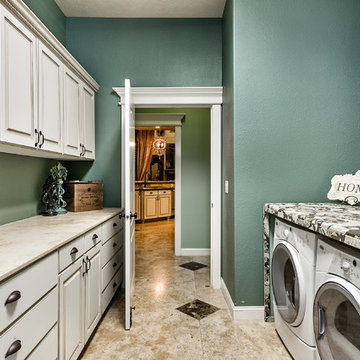
This is an example of a large traditional galley utility room in Boise with flat-panel cabinets, light wood cabinets, solid surface benchtops, blue walls, travertine floors, a side-by-side washer and dryer and multi-coloured floor.
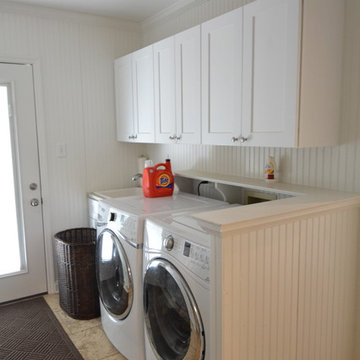
laundry room
Mid-sized traditional galley utility room in St Louis with a single-bowl sink, shaker cabinets, white cabinets, white walls, travertine floors and a side-by-side washer and dryer.
Mid-sized traditional galley utility room in St Louis with a single-bowl sink, shaker cabinets, white cabinets, white walls, travertine floors and a side-by-side washer and dryer.
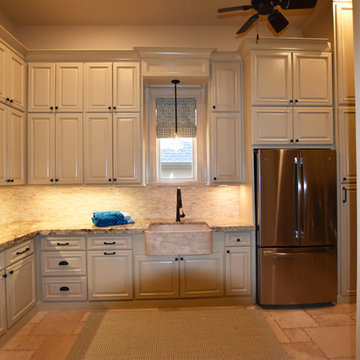
Grary Keith Jackson Design Inc, Architect
Matt McGhee, Builder
Interior Design Concepts, Interior Designer
Inspiration for a large mediterranean u-shaped laundry room in Houston with a farmhouse sink, raised-panel cabinets, beige cabinets, granite benchtops, beige walls, travertine floors and a side-by-side washer and dryer.
Inspiration for a large mediterranean u-shaped laundry room in Houston with a farmhouse sink, raised-panel cabinets, beige cabinets, granite benchtops, beige walls, travertine floors and a side-by-side washer and dryer.
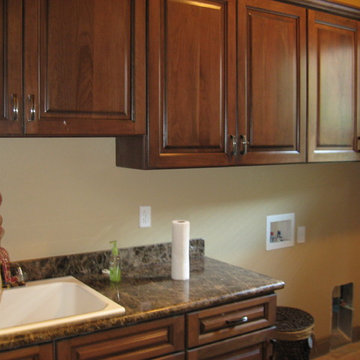
Aaron Vry
Inspiration for a mid-sized traditional galley dedicated laundry room in Las Vegas with a drop-in sink, raised-panel cabinets, medium wood cabinets, marble benchtops, beige walls, travertine floors and a side-by-side washer and dryer.
Inspiration for a mid-sized traditional galley dedicated laundry room in Las Vegas with a drop-in sink, raised-panel cabinets, medium wood cabinets, marble benchtops, beige walls, travertine floors and a side-by-side washer and dryer.
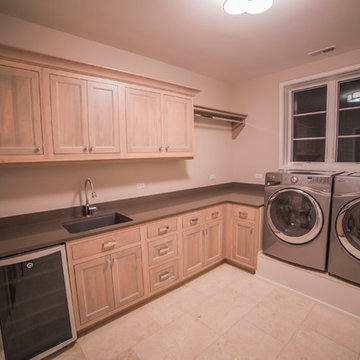
Laundry
Large transitional l-shaped dedicated laundry room in Chicago with an undermount sink, flat-panel cabinets, light wood cabinets, quartzite benchtops, beige walls, travertine floors and a side-by-side washer and dryer.
Large transitional l-shaped dedicated laundry room in Chicago with an undermount sink, flat-panel cabinets, light wood cabinets, quartzite benchtops, beige walls, travertine floors and a side-by-side washer and dryer.
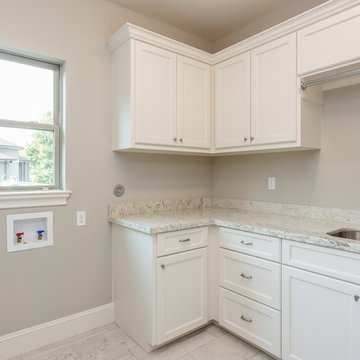
Gorgeously Built by Tommy Cashiola Construction Company in Bellaire, Houston, Texas. Designed by Purser Architectural, Inc.
Large contemporary l-shaped utility room in Houston with a drop-in sink, shaker cabinets, white cabinets, granite benchtops, grey walls, travertine floors, a side-by-side washer and dryer, grey floor and white benchtop.
Large contemporary l-shaped utility room in Houston with a drop-in sink, shaker cabinets, white cabinets, granite benchtops, grey walls, travertine floors, a side-by-side washer and dryer, grey floor and white benchtop.
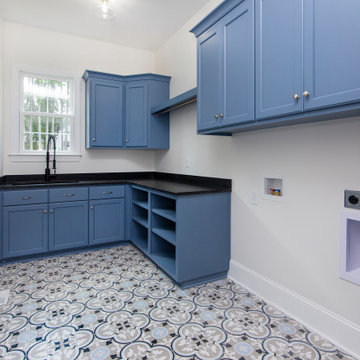
This is an example of a mid-sized arts and crafts galley utility room in Charlotte with a drop-in sink, recessed-panel cabinets, blue cabinets, granite benchtops, travertine floors, a side-by-side washer and dryer and black benchtop.
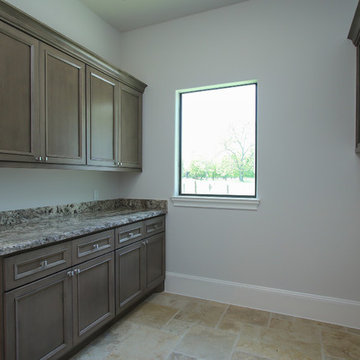
Large contemporary u-shaped dedicated laundry room in Houston with raised-panel cabinets, brown cabinets, granite benchtops, beige walls, travertine floors, a side-by-side washer and dryer and beige floor.
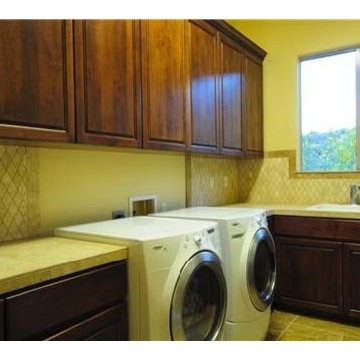
Inspiration for a large contemporary l-shaped dedicated laundry room in Phoenix with a drop-in sink, recessed-panel cabinets, dark wood cabinets, marble benchtops, beige walls, travertine floors and a side-by-side washer and dryer.
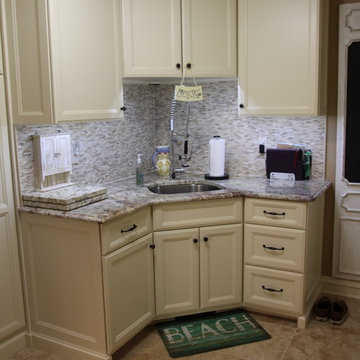
Design ideas for a mid-sized traditional l-shaped utility room with an undermount sink, recessed-panel cabinets, white cabinets, granite benchtops, beige walls, travertine floors and a side-by-side washer and dryer.
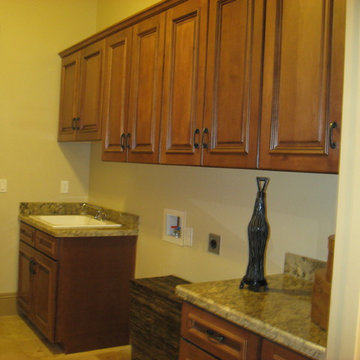
Aaron Vry
This is an example of a mid-sized traditional galley dedicated laundry room in Las Vegas with a drop-in sink, raised-panel cabinets, medium wood cabinets, granite benchtops, beige walls, travertine floors and a side-by-side washer and dryer.
This is an example of a mid-sized traditional galley dedicated laundry room in Las Vegas with a drop-in sink, raised-panel cabinets, medium wood cabinets, granite benchtops, beige walls, travertine floors and a side-by-side washer and dryer.
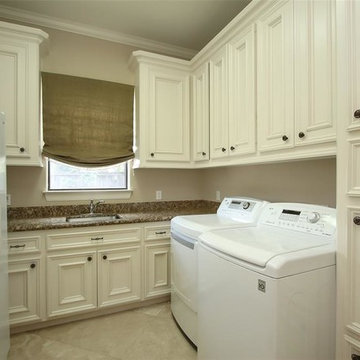
Purser Architectural Custom Home Design built by Tommy Cashiola Custom Homes
Expansive mediterranean u-shaped utility room in Houston with an undermount sink, recessed-panel cabinets, white cabinets, granite benchtops, beige walls, travertine floors, a side-by-side washer and dryer, beige floor and brown benchtop.
Expansive mediterranean u-shaped utility room in Houston with an undermount sink, recessed-panel cabinets, white cabinets, granite benchtops, beige walls, travertine floors, a side-by-side washer and dryer, beige floor and brown benchtop.
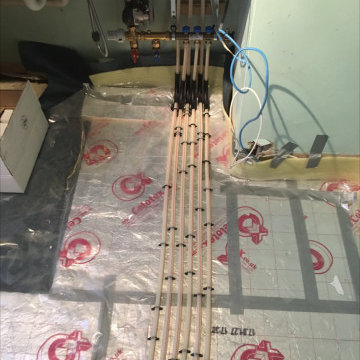
Over 400 years old, this Grade II listed thatched Cottage sprang a series of serious, under-floor leaks on the ground level – the result of poor under-floor heating pipework. All the central living area rooms were affected, making the cottage decidedly soggy and uninhabitable until fully repaired and restored.
New floor insulation and under floor heating.
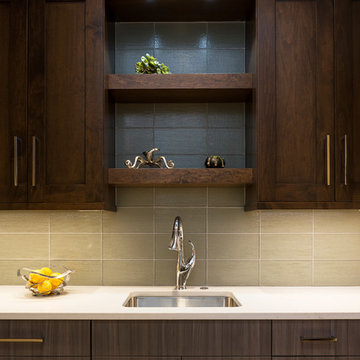
Focus - Fort Worth Photography
Inspiration for a mid-sized transitional utility room in Dallas with an undermount sink, flat-panel cabinets, dark wood cabinets, travertine floors and a side-by-side washer and dryer.
Inspiration for a mid-sized transitional utility room in Dallas with an undermount sink, flat-panel cabinets, dark wood cabinets, travertine floors and a side-by-side washer and dryer.
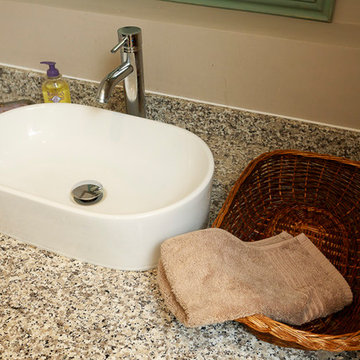
Utility Room + Shower, WC + Boiler Cupboard.
Photography by Chris Kemp.
Photo of a large eclectic galley utility room in Kent with a farmhouse sink, shaker cabinets, beige cabinets, granite benchtops, beige walls, travertine floors, a side-by-side washer and dryer, beige floor and grey benchtop.
Photo of a large eclectic galley utility room in Kent with a farmhouse sink, shaker cabinets, beige cabinets, granite benchtops, beige walls, travertine floors, a side-by-side washer and dryer, beige floor and grey benchtop.
Laundry Room Design Ideas with Travertine Floors
3