Laundry Room Design Ideas with Travertine Splashback and Granite Splashback
Refine by:
Budget
Sort by:Popular Today
41 - 60 of 129 photos
Item 1 of 3
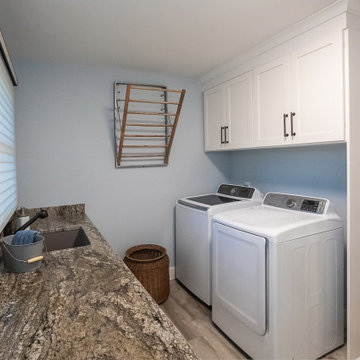
Lake Cabin Home Addition - Laundry Room
Inspiration for a mid-sized transitional galley dedicated laundry room in Atlanta with an undermount sink, recessed-panel cabinets, white cabinets, granite benchtops, brown splashback, granite splashback, blue walls, porcelain floors, a side-by-side washer and dryer, beige floor and brown benchtop.
Inspiration for a mid-sized transitional galley dedicated laundry room in Atlanta with an undermount sink, recessed-panel cabinets, white cabinets, granite benchtops, brown splashback, granite splashback, blue walls, porcelain floors, a side-by-side washer and dryer, beige floor and brown benchtop.
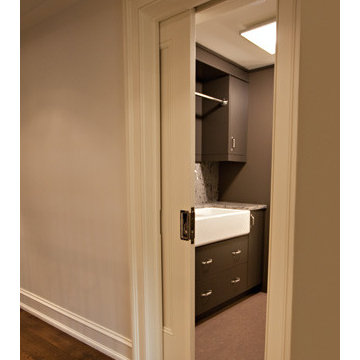
Pocket doors fill Ramsin Khachi’s (Khachi Design Group) personal home. High end, spacious, clean, modern look, in one design.
Laundry rooms need not be feared. This main floor laundry room is inviting, airy and easy to work in.
Pocket Door Kit: Type C Crowderframe
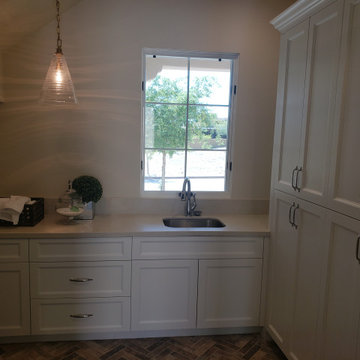
Inspiration for a mid-sized mediterranean dedicated laundry room in Phoenix with an undermount sink, raised-panel cabinets, white cabinets, granite benchtops, grey splashback, granite splashback, beige walls, brick floors, brown floor and grey benchtop.
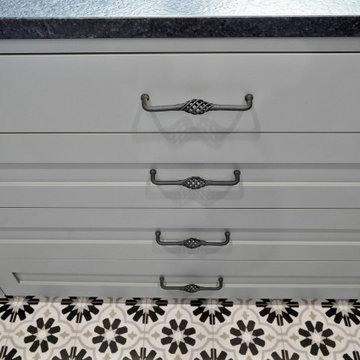
Large traditional dedicated laundry room in Portland with an undermount sink, shaker cabinets, green cabinets, granite benchtops, black splashback, granite splashback, beige walls, ceramic floors, a side-by-side washer and dryer, black floor and black benchtop.
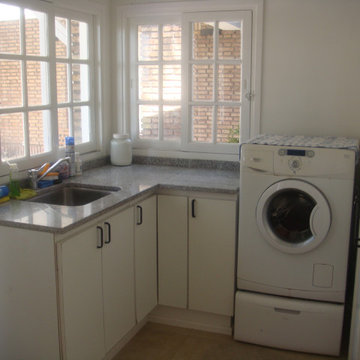
Lavadero amplio, gran espacio de guardado, planchado, muebles blancos, simples, con espacios para secado en el interior de los mismos
Design ideas for a large transitional u-shaped dedicated laundry room in Other with flat-panel cabinets, white cabinets, granite benchtops, granite splashback, white walls, ceramic floors, an integrated washer and dryer, beige floor and grey benchtop.
Design ideas for a large transitional u-shaped dedicated laundry room in Other with flat-panel cabinets, white cabinets, granite benchtops, granite splashback, white walls, ceramic floors, an integrated washer and dryer, beige floor and grey benchtop.
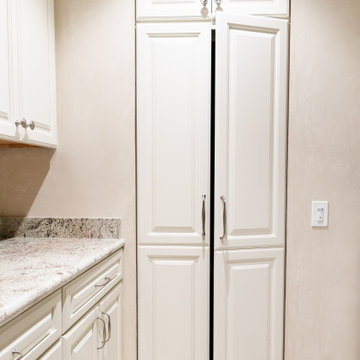
Walk-through
Photo of a mid-sized mediterranean galley dedicated laundry room in San Francisco with an undermount sink, raised-panel cabinets, white cabinets, granite benchtops, beige splashback, granite splashback, beige walls, limestone floors, a side-by-side washer and dryer, beige floor and beige benchtop.
Photo of a mid-sized mediterranean galley dedicated laundry room in San Francisco with an undermount sink, raised-panel cabinets, white cabinets, granite benchtops, beige splashback, granite splashback, beige walls, limestone floors, a side-by-side washer and dryer, beige floor and beige benchtop.
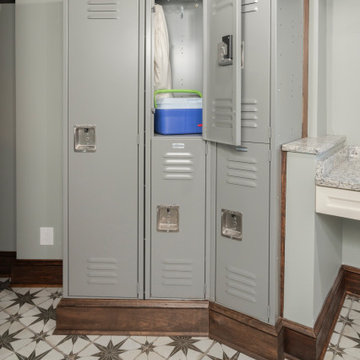
This is an example of a mid-sized eclectic galley utility room in Philadelphia with a farmhouse sink, recessed-panel cabinets, beige cabinets, granite benchtops, multi-coloured splashback, granite splashback, grey walls, concrete floors, a side-by-side washer and dryer, multi-coloured floor, multi-coloured benchtop and exposed beam.
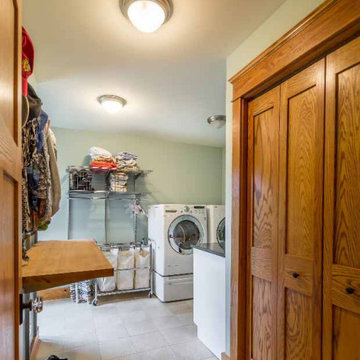
This is an example of a mid-sized arts and crafts galley utility room in Chicago with a drop-in sink, recessed-panel cabinets, medium wood cabinets, granite benchtops, grey splashback, granite splashback, white walls, ceramic floors, a side-by-side washer and dryer, grey floor, grey benchtop, wallpaper and wallpaper.

Casita Hickory – The Monterey Hardwood Collection was designed with a historical, European influence making it simply savvy & perfect for today’s trends. This collection captures the beauty of nature, developed using tomorrow’s technology to create a new demand for random width planks.

Lavadero amplio, gran espacio de guardado, planchado, muebles blancos, simples, con espacios para secado en el interior de los mismos
Inspiration for a large contemporary u-shaped dedicated laundry room in Other with flat-panel cabinets, white cabinets, granite benchtops, granite splashback, white walls, ceramic floors, an integrated washer and dryer, beige floor and grey benchtop.
Inspiration for a large contemporary u-shaped dedicated laundry room in Other with flat-panel cabinets, white cabinets, granite benchtops, granite splashback, white walls, ceramic floors, an integrated washer and dryer, beige floor and grey benchtop.
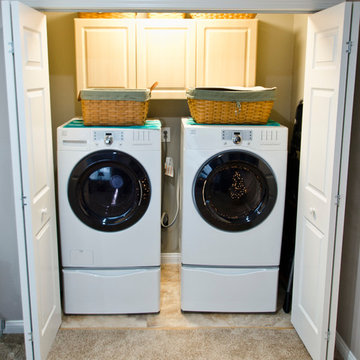
All products from Lowe's or existing
Design: Marcus Lehman
Craftsmen: Kjeldgaard Construction
After Photos: Marcus Lehman
Design ideas for a mid-sized traditional l-shaped laundry room in Chicago with an undermount sink, raised-panel cabinets, light wood cabinets, quartz benchtops, multi-coloured splashback, travertine splashback, vinyl floors, beige floor and beige benchtop.
Design ideas for a mid-sized traditional l-shaped laundry room in Chicago with an undermount sink, raised-panel cabinets, light wood cabinets, quartz benchtops, multi-coloured splashback, travertine splashback, vinyl floors, beige floor and beige benchtop.
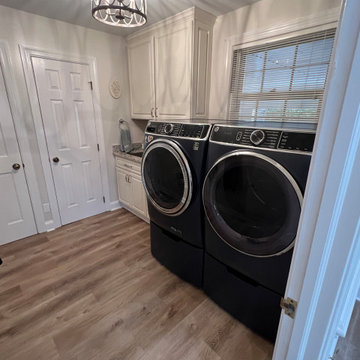
This is an example of a laundry room in Raleigh with an undermount sink, beige splashback, granite splashback, beige walls, light hardwood floors, a side-by-side washer and dryer, brown floor and beige benchtop.
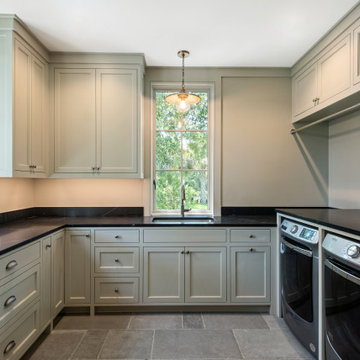
Laundry room featuring tumbled limestone flooring, custom inset shaker cabinetry with antique pewter hardware and black granite countertops.
Design ideas for a traditional u-shaped dedicated laundry room in Charleston with an undermount sink, shaker cabinets, distressed cabinets, granite benchtops, black splashback, granite splashback, limestone floors, a side-by-side washer and dryer, brown floor and black benchtop.
Design ideas for a traditional u-shaped dedicated laundry room in Charleston with an undermount sink, shaker cabinets, distressed cabinets, granite benchtops, black splashback, granite splashback, limestone floors, a side-by-side washer and dryer, brown floor and black benchtop.

Charming custom Craftsman home in East Dallas.
Inspiration for a large l-shaped dedicated laundry room in Dallas with an undermount sink, shaker cabinets, white cabinets, granite benchtops, black splashback, granite splashback, white walls, ceramic floors, a side-by-side washer and dryer, black floor and blue benchtop.
Inspiration for a large l-shaped dedicated laundry room in Dallas with an undermount sink, shaker cabinets, white cabinets, granite benchtops, black splashback, granite splashback, white walls, ceramic floors, a side-by-side washer and dryer, black floor and blue benchtop.
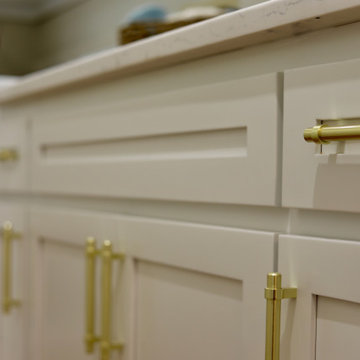
Small contemporary single-wall dedicated laundry room in Raleigh with an undermount sink, shaker cabinets, white cabinets, granite benchtops, white splashback, granite splashback, white walls, light hardwood floors, a side-by-side washer and dryer, brown floor and white benchtop.
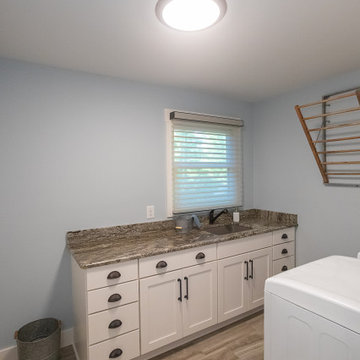
Lake Cabin Home Addition - Laundry Room
Photo of a mid-sized transitional galley dedicated laundry room in Atlanta with an undermount sink, recessed-panel cabinets, white cabinets, granite benchtops, brown splashback, granite splashback, blue walls, porcelain floors, a side-by-side washer and dryer, beige floor and brown benchtop.
Photo of a mid-sized transitional galley dedicated laundry room in Atlanta with an undermount sink, recessed-panel cabinets, white cabinets, granite benchtops, brown splashback, granite splashback, blue walls, porcelain floors, a side-by-side washer and dryer, beige floor and brown benchtop.
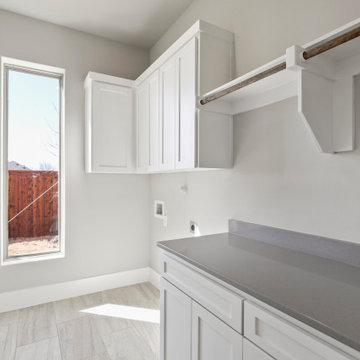
Design ideas for a large traditional single-wall utility room in Dallas with beaded inset cabinets, grey cabinets, granite benchtops, grey splashback, granite splashback, grey walls, light hardwood floors, a side-by-side washer and dryer, grey floor and grey benchtop.
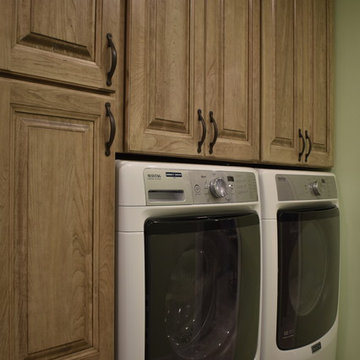
The cabinet and countertop space was maximnized to accommodate clients personal lifestyle. Clients original layout failed to utilize the ample space of the room. We picked warm colors and added a copper accent in the backsplash.
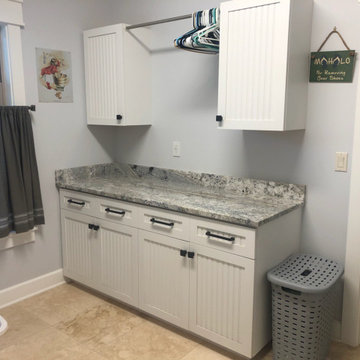
Photo of a mid-sized beach style single-wall dedicated laundry room in Hawaii with beaded inset cabinets, white cabinets, granite benchtops and granite splashback.
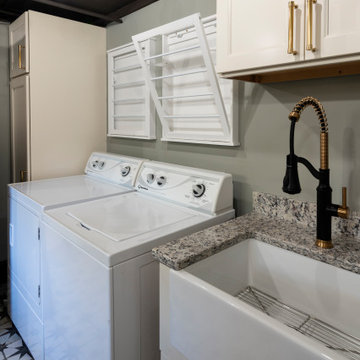
Design ideas for a mid-sized eclectic galley utility room in Philadelphia with a farmhouse sink, recessed-panel cabinets, beige cabinets, granite benchtops, multi-coloured splashback, granite splashback, grey walls, concrete floors, a side-by-side washer and dryer, multi-coloured floor, multi-coloured benchtop and exposed beam.
Laundry Room Design Ideas with Travertine Splashback and Granite Splashback
3