Laundry Room Design Ideas with Travertine Splashback and Granite Splashback
Refine by:
Budget
Sort by:Popular Today
101 - 120 of 129 photos
Item 1 of 3

This is a hidden cat feeding and liter box area in the cabinetry of the laundry room. This is an excellent way to contain the smell and mess of a cat.

Laundry room and mud room, exit to covered breezeway. Laundry sink with cabinet space, area for washing machines and extra refrigerator, coat rack and cubby for children's backpacks and sporting equipment.
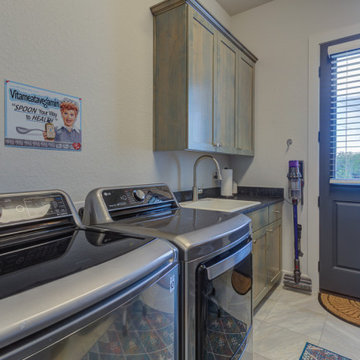
Mid-sized transitional galley dedicated laundry room in Austin with a drop-in sink, shaker cabinets, blue cabinets, granite benchtops, black splashback, granite splashback, porcelain floors, a side-by-side washer and dryer, grey floor and black benchtop.

Rustic laundry and mud room.
This is an example of a mid-sized country galley dedicated laundry room in Austin with raised-panel cabinets, distressed cabinets, granite benchtops, black splashback, granite splashback, grey walls, concrete floors, a side-by-side washer and dryer, grey floor and black benchtop.
This is an example of a mid-sized country galley dedicated laundry room in Austin with raised-panel cabinets, distressed cabinets, granite benchtops, black splashback, granite splashback, grey walls, concrete floors, a side-by-side washer and dryer, grey floor and black benchtop.
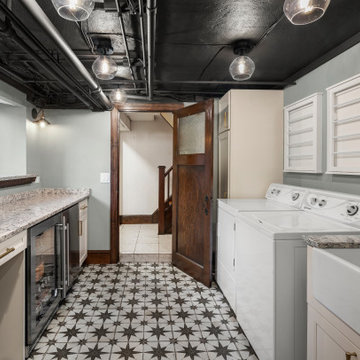
This is an example of a mid-sized eclectic galley utility room in Philadelphia with a farmhouse sink, recessed-panel cabinets, beige cabinets, granite benchtops, multi-coloured splashback, granite splashback, grey walls, concrete floors, a side-by-side washer and dryer, multi-coloured floor, multi-coloured benchtop and exposed beam.

Photo of a mid-sized eclectic galley utility room in Philadelphia with a farmhouse sink, recessed-panel cabinets, beige cabinets, granite benchtops, multi-coloured splashback, granite splashback, grey walls, concrete floors, a side-by-side washer and dryer, multi-coloured floor, multi-coloured benchtop and exposed beam.
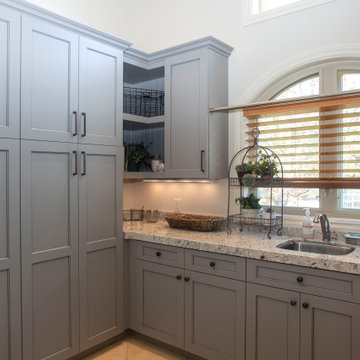
Design ideas for a mid-sized l-shaped laundry room in Salt Lake City with an undermount sink, shaker cabinets, grey cabinets, granite benchtops, multi-coloured splashback, granite splashback, a side-by-side washer and dryer and multi-coloured benchtop.
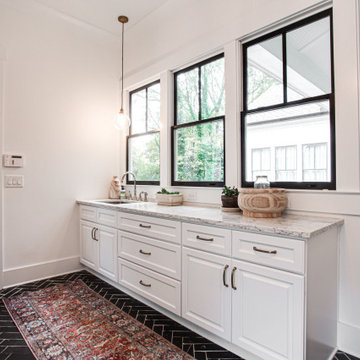
Photo of a mid-sized country galley dedicated laundry room in Atlanta with an undermount sink, shaker cabinets, white cabinets, granite benchtops, granite splashback, white walls, limestone floors, a side-by-side washer and dryer and black floor.
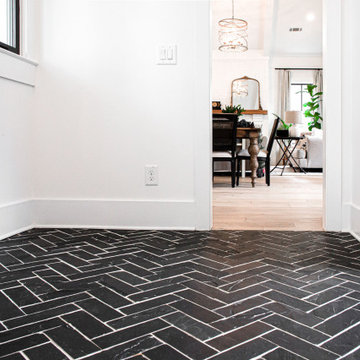
Inspiration for a mid-sized country galley dedicated laundry room in Atlanta with an undermount sink, shaker cabinets, white cabinets, granite benchtops, granite splashback, white walls, limestone floors, a side-by-side washer and dryer and black floor.
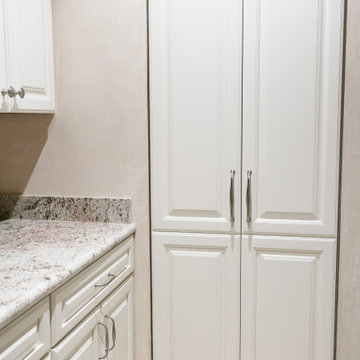
Walk-through
This is an example of a mid-sized mediterranean galley dedicated laundry room in San Francisco with an undermount sink, raised-panel cabinets, white cabinets, granite benchtops, beige splashback, granite splashback, beige walls, limestone floors, a side-by-side washer and dryer, beige floor and beige benchtop.
This is an example of a mid-sized mediterranean galley dedicated laundry room in San Francisco with an undermount sink, raised-panel cabinets, white cabinets, granite benchtops, beige splashback, granite splashback, beige walls, limestone floors, a side-by-side washer and dryer, beige floor and beige benchtop.
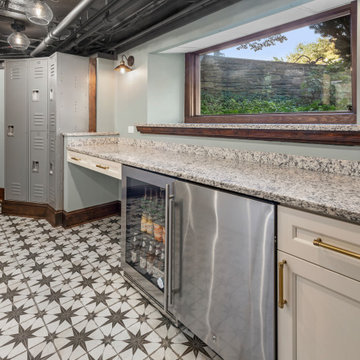
This is an example of a mid-sized eclectic galley utility room in Philadelphia with a farmhouse sink, recessed-panel cabinets, beige cabinets, granite benchtops, multi-coloured splashback, granite splashback, grey walls, concrete floors, a side-by-side washer and dryer, multi-coloured floor, multi-coloured benchtop and exposed beam.

Inspiration for a mid-sized eclectic galley utility room in Philadelphia with a farmhouse sink, recessed-panel cabinets, beige cabinets, granite benchtops, multi-coloured splashback, granite splashback, grey walls, concrete floors, a side-by-side washer and dryer, multi-coloured floor, multi-coloured benchtop and exposed beam.
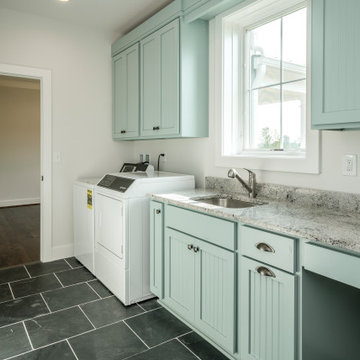
Large laundry with slate floors and light blue farmhouse cabinets.
Large country single-wall utility room in Other with a drop-in sink, beaded inset cabinets, blue cabinets, granite benchtops, grey splashback, granite splashback, grey walls, slate floors, a side-by-side washer and dryer, black floor and grey benchtop.
Large country single-wall utility room in Other with a drop-in sink, beaded inset cabinets, blue cabinets, granite benchtops, grey splashback, granite splashback, grey walls, slate floors, a side-by-side washer and dryer, black floor and grey benchtop.
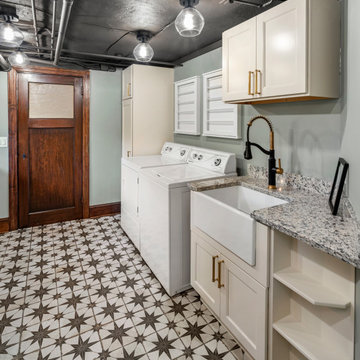
This is an example of a mid-sized eclectic galley utility room in Philadelphia with a farmhouse sink, recessed-panel cabinets, beige cabinets, granite benchtops, multi-coloured splashback, granite splashback, grey walls, concrete floors, a side-by-side washer and dryer, multi-coloured floor, multi-coloured benchtop and exposed beam.
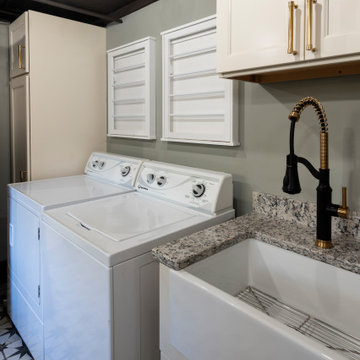
Photo of a mid-sized eclectic galley utility room in Philadelphia with a farmhouse sink, recessed-panel cabinets, beige cabinets, granite benchtops, multi-coloured splashback, granite splashback, grey walls, concrete floors, a side-by-side washer and dryer, multi-coloured floor, multi-coloured benchtop and exposed beam.
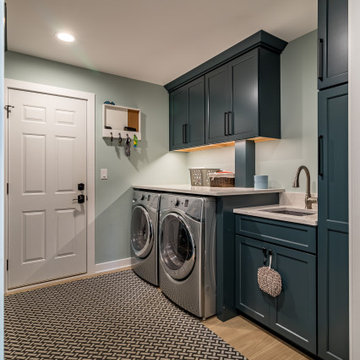
Transitional galley utility room in Chicago with an undermount sink, shaker cabinets, blue cabinets, granite benchtops, white splashback, granite splashback, grey walls, light hardwood floors, a side-by-side washer and dryer, brown floor, white benchtop, coffered and decorative wall panelling.
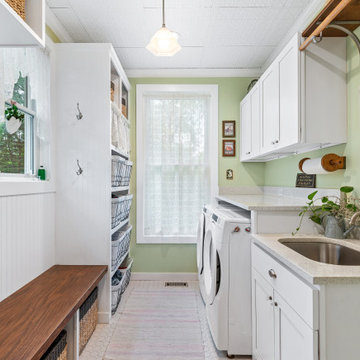
Photo of a traditional galley utility room in Chicago with an undermount sink, shaker cabinets, white cabinets, granite benchtops, beige splashback, granite splashback, green walls, ceramic floors, a side-by-side washer and dryer, white floor, white benchtop, coffered and decorative wall panelling.
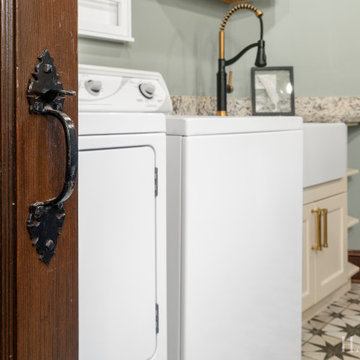
Mid-sized eclectic galley utility room in Philadelphia with a farmhouse sink, recessed-panel cabinets, beige cabinets, granite benchtops, multi-coloured splashback, granite splashback, grey walls, concrete floors, a side-by-side washer and dryer, multi-coloured floor, multi-coloured benchtop and exposed beam.
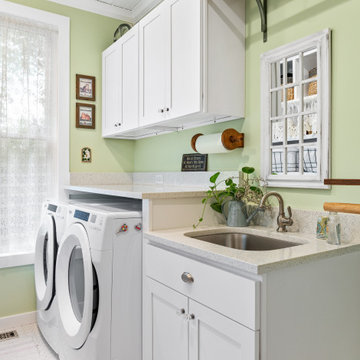
Inspiration for a traditional galley utility room in Chicago with an undermount sink, shaker cabinets, white cabinets, granite benchtops, beige splashback, granite splashback, green walls, ceramic floors, a side-by-side washer and dryer, white floor, white benchtop, coffered and decorative wall panelling.

Lavadero amplio, gran espacio de guardado, planchado, muebles blancos, simples, con espacios para secado en el interior de los mismos
Inspiration for a large contemporary u-shaped dedicated laundry room in Other with flat-panel cabinets, white cabinets, granite benchtops, granite splashback, white walls, ceramic floors, an integrated washer and dryer, beige floor and grey benchtop.
Inspiration for a large contemporary u-shaped dedicated laundry room in Other with flat-panel cabinets, white cabinets, granite benchtops, granite splashback, white walls, ceramic floors, an integrated washer and dryer, beige floor and grey benchtop.
Laundry Room Design Ideas with Travertine Splashback and Granite Splashback
6