All Cabinet Finishes Laundry Room Design Ideas with Vaulted
Refine by:
Budget
Sort by:Popular Today
141 - 160 of 191 photos
Item 1 of 3
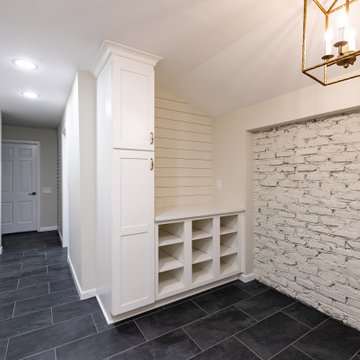
Design ideas for a large country galley utility room in Birmingham with a farmhouse sink, shaker cabinets, white cabinets, quartz benchtops, white splashback, engineered quartz splashback, white walls, slate floors, a side-by-side washer and dryer, black floor, white benchtop, vaulted and brick walls.
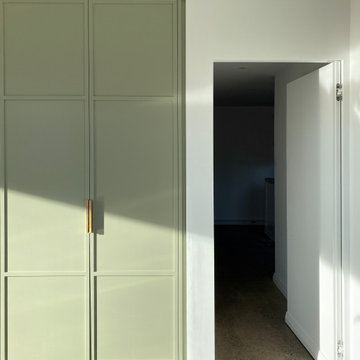
Hidden door to utility
Photo of a large galley laundry cupboard in Dublin with raised-panel cabinets, beige cabinets, granite benchtops, beige benchtop, vaulted and concrete floors.
Photo of a large galley laundry cupboard in Dublin with raised-panel cabinets, beige cabinets, granite benchtops, beige benchtop, vaulted and concrete floors.
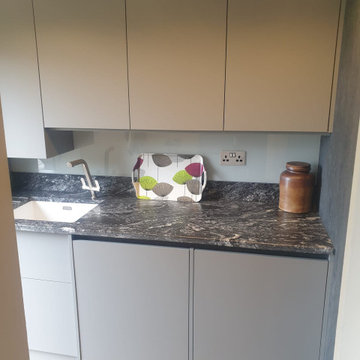
This is one of our favourites from the Volpi range. Charcoal stone effect tall cabinets mixed with Dust Grey base units. The worktops are Sensa - Black Beauty by Cosentino.
We then added COB LED lights along the handle profiles and plinths.
Notice the secret cupboard in the utility room for hiding away the broom and vacuum cleaner.
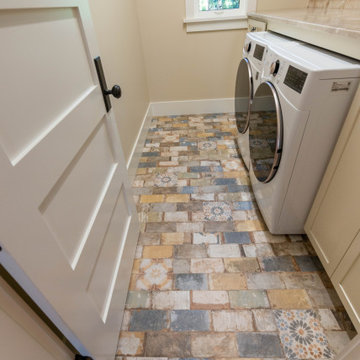
Rustic laundry room
This is an example of a mid-sized country single-wall utility room in Miami with an undermount sink, shaker cabinets, beige cabinets, quartzite benchtops, multi-coloured splashback, porcelain splashback, beige walls, porcelain floors, a side-by-side washer and dryer, multi-coloured floor, beige benchtop and vaulted.
This is an example of a mid-sized country single-wall utility room in Miami with an undermount sink, shaker cabinets, beige cabinets, quartzite benchtops, multi-coloured splashback, porcelain splashback, beige walls, porcelain floors, a side-by-side washer and dryer, multi-coloured floor, beige benchtop and vaulted.
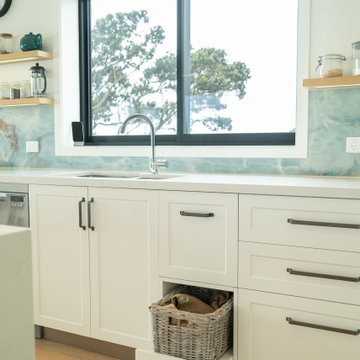
Shaker Style at the beach.
This is an example of a large beach style l-shaped laundry room in Hamilton with shaker cabinets, white cabinets, quartz benchtops, blue splashback, porcelain splashback, white benchtop and vaulted.
This is an example of a large beach style l-shaped laundry room in Hamilton with shaker cabinets, white cabinets, quartz benchtops, blue splashback, porcelain splashback, white benchtop and vaulted.
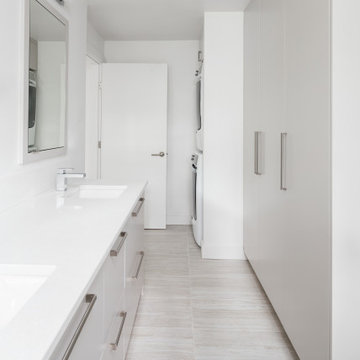
Design ideas for a single-wall utility room in Vancouver with an integrated sink, flat-panel cabinets, white cabinets, laminate benchtops, white walls, vinyl floors, grey floor, white benchtop and vaulted.
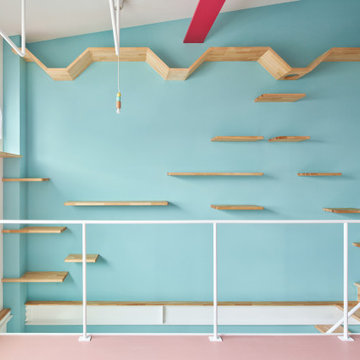
Design ideas for a small contemporary utility room in Kyoto with an undermount sink, recessed-panel cabinets, white cabinets, wood benchtops, pink walls, linoleum floors, an integrated washer and dryer, pink floor, pink benchtop, vaulted and planked wall panelling.
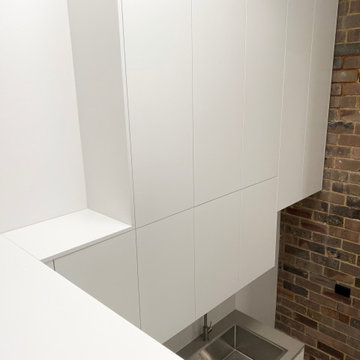
Not your usual laundry space! In the middle of the house where you look down into the laundry from the upper bedroom hallway. At least you can throw your dirty laundry straight into the machine from up there!
Clean lines, modern look, lots of storage and bench space!

Photo of a large transitional galley dedicated laundry room in Other with an undermount sink, flat-panel cabinets, light wood cabinets, quartz benchtops, white splashback, engineered quartz splashback, blue walls, medium hardwood floors, a side-by-side washer and dryer, brown floor, white benchtop and vaulted.
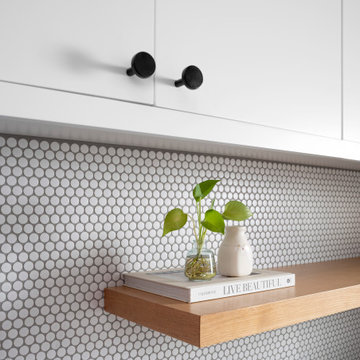
Mid-sized transitional galley utility room in Hawaii with an undermount sink, flat-panel cabinets, light wood cabinets, quartz benchtops, white splashback, ceramic splashback, white walls, porcelain floors, a side-by-side washer and dryer, grey floor, grey benchtop and vaulted.
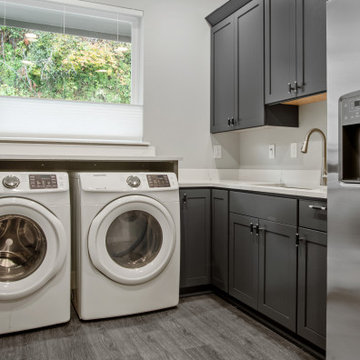
Pure grey. Perfectly complemented by natural wood furnishings or pops of color. A classic palette to build your vision on. With the Modin Collection, we have raised the bar on luxury vinyl plank. The result is a new standard in resilient flooring. Modin offers true embossed in register texture, a low sheen level, a rigid SPC core, an industry-leading wear layer, and so much more.

Design ideas for a mid-sized beach style laundry room in Other with an undermount sink, recessed-panel cabinets, white cabinets, quartz benchtops, blue splashback, ceramic splashback, vinyl floors, multi-coloured floor, multi-coloured benchtop and vaulted.

A local Corvallis family contacted G. Christianson Construction looking to build an accessory dwelling unit (commonly known as an ADU) for their parents. The family was seeking a rustic, cabin-like home with one bedroom, a generous closet, a craft room, a living-in-place-friendly bathroom with laundry, and a spacious great room for gathering. This 896-square-foot home is built only a few dozen feet from the main house on this property, making family visits quick and easy. Our designer, Anna Clink, planned the orientation of this home to capture the beautiful farm views to the West and South, with a back door that leads straight from the Kitchen to the main house. A second door exits onto the South-facing covered patio; a private and peaceful space for watching the sunrise or sunset in Corvallis. When standing at the center of the Kitchen island, a quick glance to the West gives a direct view of Mary’s Peak in the distance. The floor plan of this cabin allows for a circular path of travel (no dead-end rooms for a user to turn around in if they are using an assistive walking device). The Kitchen and Great Room lead into a Craft Room, which serves to buffer sound between it and the adjacent Bedroom. Through the Bedroom, one may exit onto the private patio, or continue through the Walk-in-Closet to the Bath & Laundry. The Bath & Laundry, in turn, open back into the Great Room. Wide doorways, clear maneuvering space in the Kitchen and bath, grab bars, and graspable hardware blend into the rustic charm of this new dwelling. Rustic Cherry raised panel cabinetry was used throughout the home, complimented by oiled bronze fixtures and lighting. The clients selected durable and low-maintenance quartz countertops, luxury vinyl plank flooring, porcelain tile, and cultured marble. The entire home is heated and cooled by two ductless mini-split units, and good indoor air quality is achieved with wall-mounted fresh air units.
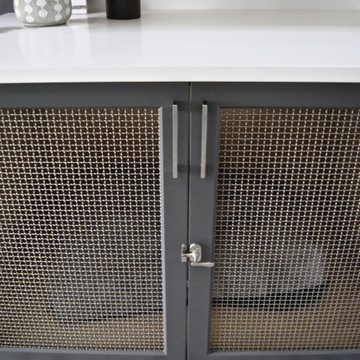
Design ideas for a large arts and crafts galley utility room in Toronto with shaker cabinets, grey cabinets, quartzite benchtops, white walls, ceramic floors, multi-coloured floor, white benchtop, vaulted and planked wall panelling.
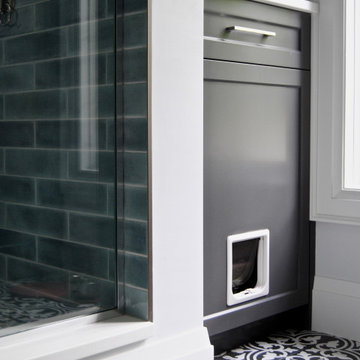
This is an example of a large arts and crafts galley utility room in Toronto with shaker cabinets, grey cabinets, quartzite benchtops, white walls, ceramic floors, multi-coloured floor, white benchtop, vaulted and planked wall panelling.

This is an example of a mid-sized scandinavian l-shaped utility room in Perth with a single-bowl sink, flat-panel cabinets, white cabinets, quartz benchtops, green splashback, mosaic tile splashback, white walls, porcelain floors, a stacked washer and dryer, grey floor, white benchtop and vaulted.

Inspiration for a large transitional u-shaped utility room in Salt Lake City with shaker cabinets, green cabinets, quartz benchtops, white walls, a stacked washer and dryer, white benchtop, vaulted, porcelain floors, white floor and a farmhouse sink.

We are sincerely concerned about our customers and prevent the need for them to shop at different locations. We offer several designs and colors for fixtures and hardware from which you can select the best ones that suit the overall theme of your home. Our team will respect your preferences and give you options to choose, whether you want a traditional or contemporary design.

This is a multi-functional space serving as side entrance, mudroom, laundry room and walk-in pantry all within in a footprint of 125 square feet. The mudroom wish list included a coat closet, shoe storage and a bench, as well as hooks for hats, bags, coats, etc. which we located on its own wall. The opposite wall houses the laundry equipment and sink. The front-loading washer and dryer gave us the opportunity for a folding counter above and helps create a more finished look for the room. The sink is tucked in the corner with a faucet that doubles its utility serving chilled carbonated water with the turn of a dial.
The walk-in pantry element of the space is by far the most important for the client. They have a lot of storage needs that could not be completely fulfilled as part of the concurrent kitchen renovation. The function of the pantry had to include a second refrigerator as well as dry food storage and organization for many large serving trays and baskets. To maximize the storage capacity of the small space, we designed the walk-in pantry cabinet in the corner and included deep wall cabinets above following the slope of the ceiling. A library ladder with handrails ensures the upper storage is readily accessible and safe for this older couple to use on a daily basis.
A new herringbone tile floor was selected to add varying shades of grey and beige to compliment the faux wood grain laminate cabinet doors. A new skylight brings in needed natural light to keep the space cheerful and inviting. The cookbook shelf adds personality and a shot of color to the otherwise neutral color scheme that was chosen to visually expand the space.
Storage for all of its uses is neatly hidden in a beautifully designed compact package!
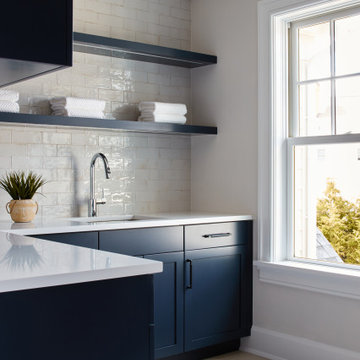
Inspiration for a mid-sized transitional l-shaped dedicated laundry room in New York with an undermount sink, shaker cabinets, blue cabinets, quartz benchtops, grey splashback, subway tile splashback, white walls, porcelain floors, grey floor, white benchtop and vaulted.
All Cabinet Finishes Laundry Room Design Ideas with Vaulted
8