Laundry Room Design Ideas with Vaulted
Refine by:
Budget
Sort by:Popular Today
61 - 80 of 91 photos
Item 1 of 3
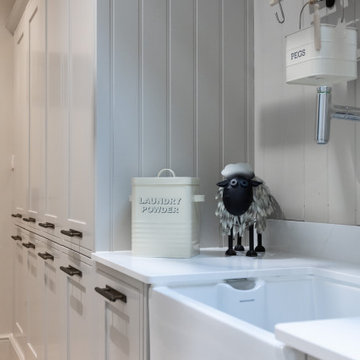
Galley Style Laundry Room with ceiling mounted clothes airer.
This is an example of a mid-sized modern galley laundry cupboard in West Midlands with a farmhouse sink, shaker cabinets, grey cabinets, quartzite benchtops, white splashback, engineered quartz splashback, grey walls, porcelain floors, a stacked washer and dryer, beige floor, white benchtop, vaulted and planked wall panelling.
This is an example of a mid-sized modern galley laundry cupboard in West Midlands with a farmhouse sink, shaker cabinets, grey cabinets, quartzite benchtops, white splashback, engineered quartz splashback, grey walls, porcelain floors, a stacked washer and dryer, beige floor, white benchtop, vaulted and planked wall panelling.

This is an extermely efficient laundry room with built in dog crates that leads to a dog bath
Design ideas for a small country galley utility room in Philadelphia with a farmhouse sink, beaded inset cabinets, white cabinets, soapstone benchtops, white walls, brick floors, a stacked washer and dryer, black benchtop and vaulted.
Design ideas for a small country galley utility room in Philadelphia with a farmhouse sink, beaded inset cabinets, white cabinets, soapstone benchtops, white walls, brick floors, a stacked washer and dryer, black benchtop and vaulted.
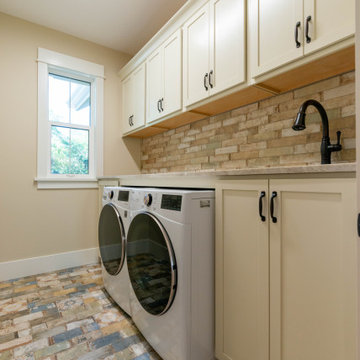
Rustic laundry room
Photo of a mid-sized country single-wall utility room in Miami with an undermount sink, shaker cabinets, beige cabinets, quartzite benchtops, multi-coloured splashback, porcelain splashback, beige walls, porcelain floors, a side-by-side washer and dryer, multi-coloured floor, beige benchtop and vaulted.
Photo of a mid-sized country single-wall utility room in Miami with an undermount sink, shaker cabinets, beige cabinets, quartzite benchtops, multi-coloured splashback, porcelain splashback, beige walls, porcelain floors, a side-by-side washer and dryer, multi-coloured floor, beige benchtop and vaulted.

Inspiration for a mid-sized traditional galley utility room in Chicago with recessed-panel cabinets, beige cabinets, wood benchtops, brown splashback, subway tile splashback, beige walls, medium hardwood floors, a side-by-side washer and dryer, brown floor, brown benchtop, vaulted and decorative wall panelling.

This is an example of a mid-sized scandinavian l-shaped utility room in Perth with a single-bowl sink, flat-panel cabinets, white cabinets, quartz benchtops, green splashback, mosaic tile splashback, white walls, porcelain floors, a stacked washer and dryer, grey floor, white benchtop and vaulted.

Inspiration for a large transitional u-shaped utility room in Salt Lake City with shaker cabinets, green cabinets, quartz benchtops, white walls, a stacked washer and dryer, white benchtop, vaulted, porcelain floors, white floor and a farmhouse sink.
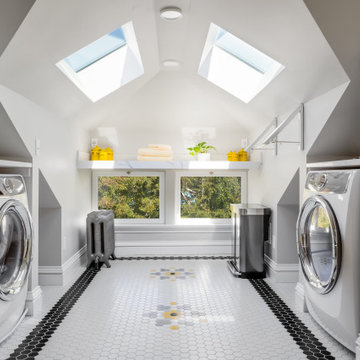
Attic laundry with skylights, black and white tile, yellow accents, and hex tile floor.
Photo of a mid-sized arts and crafts u-shaped dedicated laundry room in Seattle with a farmhouse sink, shaker cabinets, yellow cabinets, white splashback, grey walls, porcelain floors, white benchtop, vaulted, quartz benchtops and engineered quartz splashback.
Photo of a mid-sized arts and crafts u-shaped dedicated laundry room in Seattle with a farmhouse sink, shaker cabinets, yellow cabinets, white splashback, grey walls, porcelain floors, white benchtop, vaulted, quartz benchtops and engineered quartz splashback.

Large transitional u-shaped utility room in Salt Lake City with a farmhouse sink, shaker cabinets, white cabinets, quartz benchtops, white splashback, engineered quartz splashback, white walls, porcelain floors, a stacked washer and dryer, white floor, white benchtop and vaulted.

Design ideas for a mid-sized scandinavian l-shaped utility room in Perth with a single-bowl sink, flat-panel cabinets, white cabinets, quartz benchtops, green splashback, mosaic tile splashback, white walls, porcelain floors, a stacked washer and dryer, grey floor, white benchtop and vaulted.
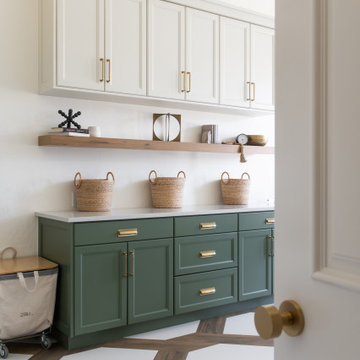
This is an example of a large transitional u-shaped utility room in Salt Lake City with shaker cabinets, green cabinets, quartz benchtops, white walls, porcelain floors, a stacked washer and dryer, white floor, white benchtop, vaulted and a farmhouse sink.
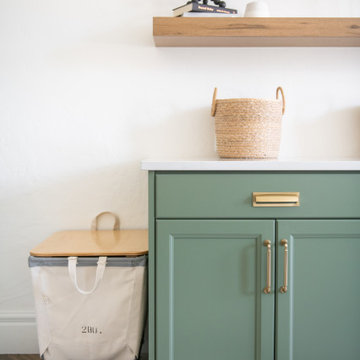
This is an example of a large transitional u-shaped utility room in Salt Lake City with a farmhouse sink, shaker cabinets, green cabinets, quartz benchtops, white walls, porcelain floors, a stacked washer and dryer, white floor, white benchtop and vaulted.

Photo of a large transitional u-shaped utility room in Salt Lake City with a farmhouse sink, shaker cabinets, white cabinets, quartz benchtops, white splashback, engineered quartz splashback, white walls, porcelain floors, a stacked washer and dryer, white floor, white benchtop and vaulted.
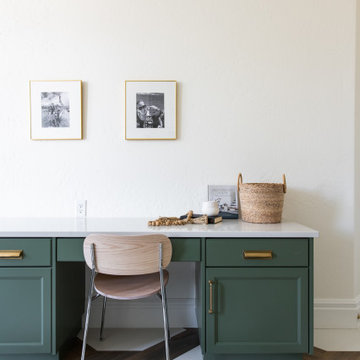
Photo of a large transitional u-shaped utility room in Salt Lake City with a farmhouse sink, shaker cabinets, green cabinets, quartz benchtops, white walls, porcelain floors, a stacked washer and dryer, white floor, white benchtop and vaulted.
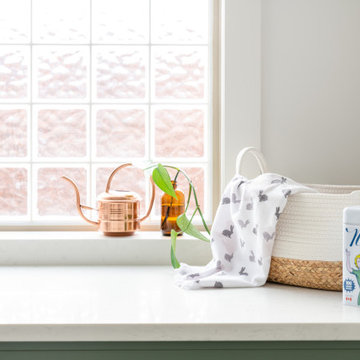
Design ideas for a mid-sized transitional galley laundry room in Vancouver with an undermount sink, shaker cabinets, green cabinets, quartz benchtops, white splashback, ceramic splashback, medium hardwood floors, brown floor, white benchtop and vaulted.
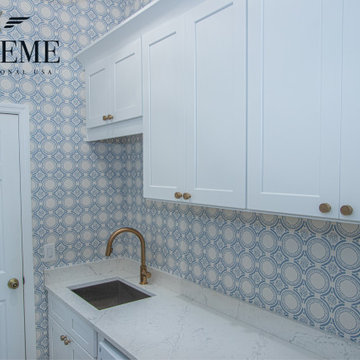
Design ideas for a large transitional single-wall dedicated laundry room in Tampa with an undermount sink, shaker cabinets, white cabinets, quartz benchtops, blue walls, porcelain floors, a side-by-side washer and dryer, brown floor, white benchtop, vaulted and wallpaper.
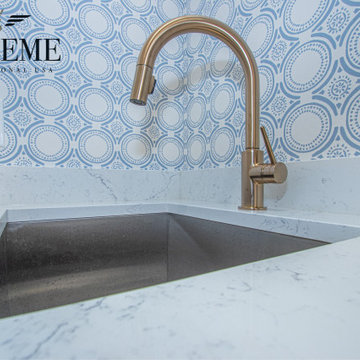
Photo of a large transitional single-wall dedicated laundry room in Tampa with an undermount sink, shaker cabinets, white cabinets, quartz benchtops, blue walls, porcelain floors, a side-by-side washer and dryer, brown floor, white benchtop, vaulted and wallpaper.
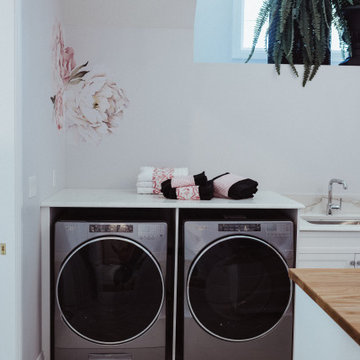
Laundry Craft Room to die for, butcher block island for building those special projects, lots of countertop space to have your own home-office or craft room, lots of natural light - beyond spectacular!
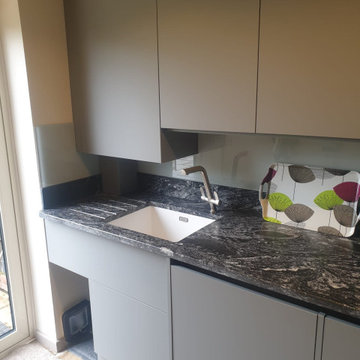
This is one of our favourites from the Volpi range. Charcoal stone effect tall cabinets mixed with Dust Grey base units. The worktops are Sensa - Black Beauty by Cosentino.
We then added COB LED lights along the handle profiles and plinths.
Notice the secret cupboard in the utility room for hiding away the broom and vacuum cleaner.
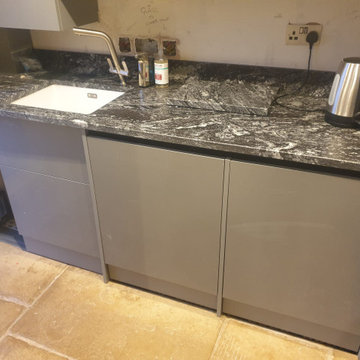
This is one of our favourites from the Volpi range. Charcoal stone effect tall cabinets mixed with Dust Grey base units. The worktops are Sensa - Black Beauty by Cosentino.
We then added COB LED lights along the handle profiles and plinths.
Notice the secret cupboard in the utility room for hiding away the broom and vacuum cleaner.

This is an example of a large modern single-wall utility room in Sydney with a single-bowl sink, flat-panel cabinets, dark wood cabinets, quartz benchtops, glass sheet splashback, white walls, vinyl floors, a concealed washer and dryer, brown floor, white benchtop and vaulted.
Laundry Room Design Ideas with Vaulted
4