Laundry Room Design Ideas with Vinyl Floors and a Stacked Washer and Dryer
Refine by:
Budget
Sort by:Popular Today
41 - 60 of 257 photos
Item 1 of 3
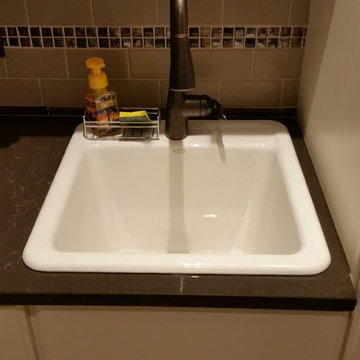
Brett C Ruiz
Small contemporary l-shaped dedicated laundry room in Cleveland with a drop-in sink, shaker cabinets, white cabinets, quartz benchtops, beige walls, vinyl floors and a stacked washer and dryer.
Small contemporary l-shaped dedicated laundry room in Cleveland with a drop-in sink, shaker cabinets, white cabinets, quartz benchtops, beige walls, vinyl floors and a stacked washer and dryer.
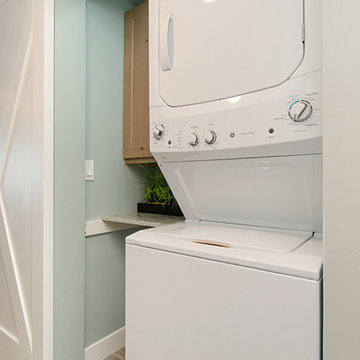
This gorgeous beach condo sits on the banks of the Pacific ocean in Solana Beach, CA. The previous design was dark, heavy and out of scale for the square footage of the space. We removed an outdated bulit in, a column that was not supporting and all the detailed trim work. We replaced it with white kitchen cabinets, continuous vinyl plank flooring and clean lines throughout. The entry was created by pulling the lower portion of the bookcases out past the wall to create a foyer. The shelves are open to both sides so the immediate view of the ocean is not obstructed. New patio sliders now open in the center to continue the view. The shiplap ceiling was updated with a fresh coat of paint and smaller LED can lights. The bookcases are the inspiration color for the entire design. Sea glass green, the color of the ocean, is sprinkled throughout the home. The fireplace is now a sleek contemporary feel with a tile surround. The mantel is made from old barn wood. A very special slab of quartzite was used for the bookcase counter, dining room serving ledge and a shelf in the laundry room. The kitchen is now white and bright with glass tile that reflects the colors of the water. The hood and floating shelves have a weathered finish to reflect drift wood. The laundry room received a face lift starting with new moldings on the door, fresh paint, a rustic cabinet and a stone shelf. The guest bathroom has new white tile with a beachy mosaic design and a fresh coat of paint on the vanity. New hardware, sinks, faucets, mirrors and lights finish off the design. The master bathroom used to be open to the bedroom. We added a wall with a barn door for privacy. The shower has been opened up with a beautiful pebble tile water fall. The pebbles are repeated on the vanity with a natural edge finish. The vanity received a fresh paint job, new hardware, faucets, sinks, mirrors and lights. The guest bedroom has a custom double bunk with reading lamps for the kiddos. This space now reflects the community it is in, and we have brought the beach inside.
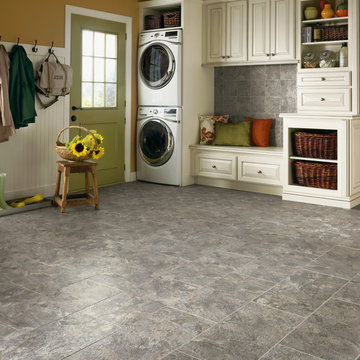
Inspiration for a large traditional single-wall utility room in Nashville with raised-panel cabinets, white cabinets, yellow walls, vinyl floors and a stacked washer and dryer.
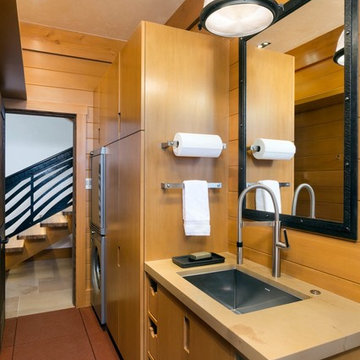
Jeremy Swanson
Inspiration for a large country galley dedicated laundry room in Denver with an undermount sink, flat-panel cabinets, light wood cabinets, quartz benchtops, brown walls, vinyl floors and a stacked washer and dryer.
Inspiration for a large country galley dedicated laundry room in Denver with an undermount sink, flat-panel cabinets, light wood cabinets, quartz benchtops, brown walls, vinyl floors and a stacked washer and dryer.
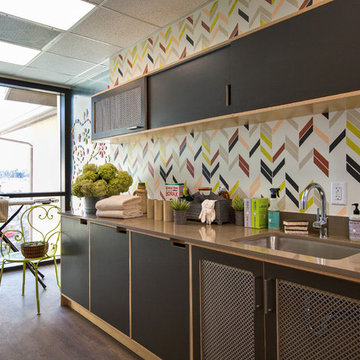
We were honored to be a selected designer for the "Where Hope Has a Home" charity project. At Alden Miller we are committed to working in the community bringing great design to all. Joseph Schell

Seabrook features miles of shoreline just 30 minutes from downtown Houston. Our clients found the perfect home located on a canal with bay access, but it was a bit dated. Freshening up a home isn’t just paint and furniture, though. By knocking down some walls in the main living area, an open floor plan brightened the space and made it ideal for hosting family and guests. Our advice is to always add in pops of color, so we did just with brass. The barstools, light fixtures, and cabinet hardware compliment the airy, white kitchen. The living room’s 5 ft wide chandelier pops against the accent wall (not that it wasn’t stunning on its own, though). The brass theme flows into the laundry room with built-in dog kennels for the client’s additional family members.
We love how bright and airy this bayside home turned out!

Stacked washer deyer custom beige shaker cabinets sw feldspar pottery; undermount farmhouse sink with apron front and drip edge
Mid-sized traditional single-wall dedicated laundry room with a farmhouse sink, shaker cabinets, beige cabinets, quartz benchtops, timber splashback, white walls, vinyl floors, a stacked washer and dryer, brown floor, white benchtop and planked wall panelling.
Mid-sized traditional single-wall dedicated laundry room with a farmhouse sink, shaker cabinets, beige cabinets, quartz benchtops, timber splashback, white walls, vinyl floors, a stacked washer and dryer, brown floor, white benchtop and planked wall panelling.
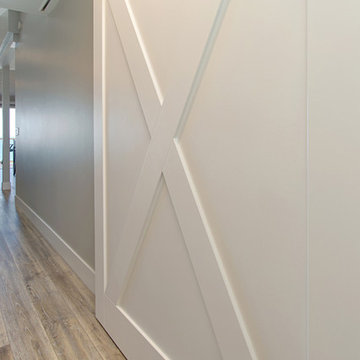
This gorgeous beach condo sits on the banks of the Pacific ocean in Solana Beach, CA. The previous design was dark, heavy and out of scale for the square footage of the space. We removed an outdated bulit in, a column that was not supporting and all the detailed trim work. We replaced it with white kitchen cabinets, continuous vinyl plank flooring and clean lines throughout. The entry was created by pulling the lower portion of the bookcases out past the wall to create a foyer. The shelves are open to both sides so the immediate view of the ocean is not obstructed. New patio sliders now open in the center to continue the view. The shiplap ceiling was updated with a fresh coat of paint and smaller LED can lights. The bookcases are the inspiration color for the entire design. Sea glass green, the color of the ocean, is sprinkled throughout the home. The fireplace is now a sleek contemporary feel with a tile surround. The mantel is made from old barn wood. A very special slab of quartzite was used for the bookcase counter, dining room serving ledge and a shelf in the laundry room. The kitchen is now white and bright with glass tile that reflects the colors of the water. The hood and floating shelves have a weathered finish to reflect drift wood. The laundry room received a face lift starting with new moldings on the door, fresh paint, a rustic cabinet and a stone shelf. The guest bathroom has new white tile with a beachy mosaic design and a fresh coat of paint on the vanity. New hardware, sinks, faucets, mirrors and lights finish off the design. The master bathroom used to be open to the bedroom. We added a wall with a barn door for privacy. The shower has been opened up with a beautiful pebble tile water fall. The pebbles are repeated on the vanity with a natural edge finish. The vanity received a fresh paint job, new hardware, faucets, sinks, mirrors and lights. The guest bedroom has a custom double bunk with reading lamps for the kiddos. This space now reflects the community it is in, and we have brought the beach inside.
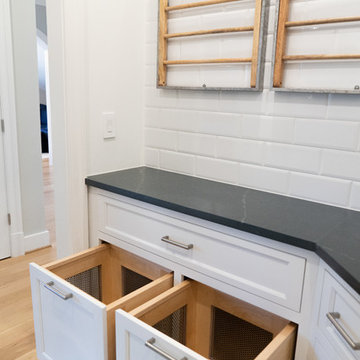
Mid-sized traditional u-shaped dedicated laundry room in DC Metro with an undermount sink, recessed-panel cabinets, white cabinets, soapstone benchtops, vinyl floors, a stacked washer and dryer, multi-coloured floor and grey benchtop.
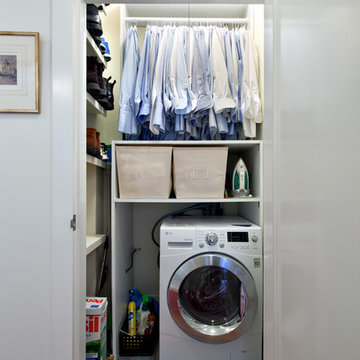
Small utility closet with washer/dryer shoes rack, Renovation of 2-bedroom apt. app. 1000SF. Complete
remodel of bathroom. Painting and floor sanding/stain
throughout. Prime and paint with Benjamin Moore one color walls, one
color ceilings, semi gloss doors and moldings, Replace all windows, Install new porcelain floor tile straight pattern 115SF over
existing subfloor, Install 2 matching stone saddles, Template and install silestone or granite C-top, Install ceramic or porcelain backsplash tile in straight pattern
on sink and stove wall

Large modern galley utility room in Edmonton with vinyl floors, grey walls, grey floor, a farmhouse sink, shaker cabinets, white cabinets, stainless steel benchtops, blue splashback, ceramic splashback, a stacked washer and dryer and grey benchtop.
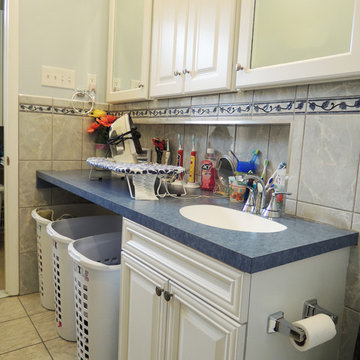
When there's no ironing to be done, the ironing center becomes a bathroom counter — note the toothbrushes and other sundries lined up against the wall.
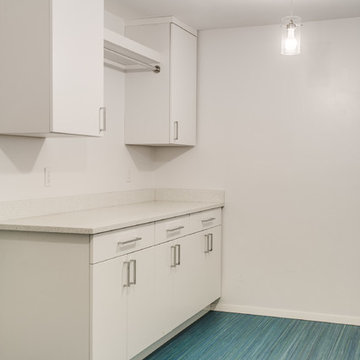
Laundry room:
New Marmolium floor, flat panel cabinets, utility sink
Photo of a mid-sized midcentury l-shaped utility room in Seattle with an utility sink, flat-panel cabinets, white cabinets, white walls, vinyl floors, a stacked washer and dryer and blue floor.
Photo of a mid-sized midcentury l-shaped utility room in Seattle with an utility sink, flat-panel cabinets, white cabinets, white walls, vinyl floors, a stacked washer and dryer and blue floor.
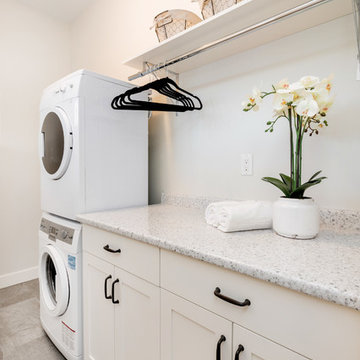
D & M Images
Design ideas for a small transitional single-wall dedicated laundry room in Other with shaker cabinets, white cabinets, grey walls, vinyl floors, a stacked washer and dryer, limestone benchtops and beige floor.
Design ideas for a small transitional single-wall dedicated laundry room in Other with shaker cabinets, white cabinets, grey walls, vinyl floors, a stacked washer and dryer, limestone benchtops and beige floor.
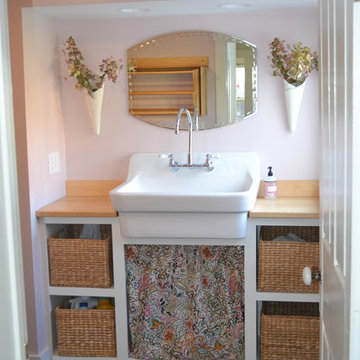
Design ideas for a mid-sized country utility room in Burlington with a farmhouse sink, open cabinets, white cabinets, wood benchtops, pink walls, vinyl floors, a stacked washer and dryer and brown floor.
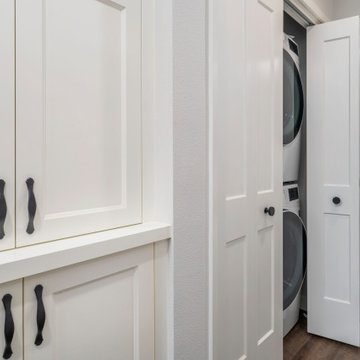
Laundry Closet
Small transitional laundry cupboard in Los Angeles with white walls, vinyl floors, a stacked washer and dryer and brown floor.
Small transitional laundry cupboard in Los Angeles with white walls, vinyl floors, a stacked washer and dryer and brown floor.
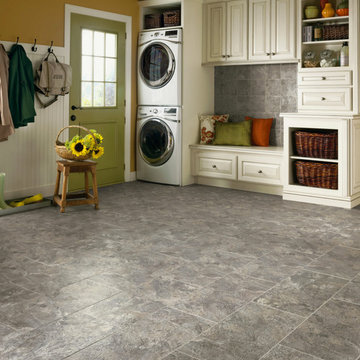
Mid-sized country single-wall utility room in Los Angeles with raised-panel cabinets, white cabinets, yellow walls, vinyl floors and a stacked washer and dryer.
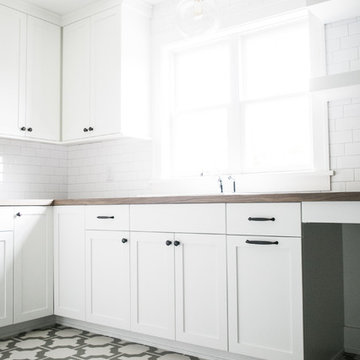
Interiors | Bria Hammel Interiors
Builder | Copper Creek MN
Architect | David Charlez Designs
Photographer | Laura Rae Photography
This is an example of a large country l-shaped dedicated laundry room in Minneapolis with a drop-in sink, flat-panel cabinets, white cabinets, laminate benchtops, vinyl floors, a stacked washer and dryer and white walls.
This is an example of a large country l-shaped dedicated laundry room in Minneapolis with a drop-in sink, flat-panel cabinets, white cabinets, laminate benchtops, vinyl floors, a stacked washer and dryer and white walls.
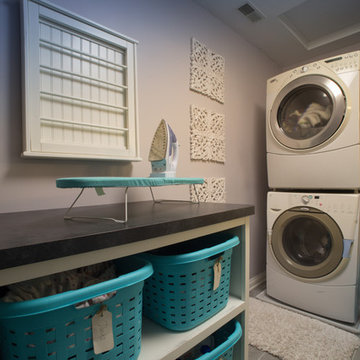
Folding and ironing station
This is an example of a mid-sized traditional galley dedicated laundry room in Indianapolis with open cabinets, solid surface benchtops, purple walls, vinyl floors, a stacked washer and dryer and grey floor.
This is an example of a mid-sized traditional galley dedicated laundry room in Indianapolis with open cabinets, solid surface benchtops, purple walls, vinyl floors, a stacked washer and dryer and grey floor.
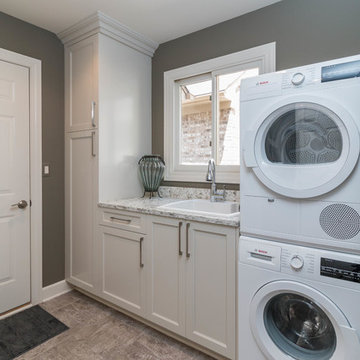
House hunting for the perfect home is never easy. Our recent clients decided to make the search a bit easier by enlisting the help of Sharer Design Group to help locate the best “canvas” for their new home. After narrowing down their list, our designers visited several prospective homes to determine each property’s potential for our clients’ design vision. Once the home was selected, the Sharer Design Group team began the task of turning the canvas into art.
The entire home was transformed from top to bottom into a modern, updated space that met the vision and needs of our clients. The kitchen was updated using custom Sharer Cabinetry with perimeter cabinets painted a custom grey-beige color. The enlarged center island, in a contrasting dark paint color, was designed to allow for additional seating. Gray Quartz countertops, a glass subway tile backsplash and a stainless steel hood and appliances finish the cool, transitional feel of the room.
The powder room features a unique custom Sharer Cabinetry floating vanity in a dark paint with a granite countertop and vessel sink. Sharer Cabinetry was also used in the laundry room to help maximize storage options, along with the addition of a large broom closet. New wood flooring and carpet was installed throughout the entire home to finish off the dramatic transformation. While finding the perfect home isn’t easy, our clients were able to create the dream home they envisioned, with a little help from Sharer Design Group.
Laundry Room Design Ideas with Vinyl Floors and a Stacked Washer and Dryer
3