Laundry Room Design Ideas with Vinyl Floors and a Stacked Washer and Dryer
Refine by:
Budget
Sort by:Popular Today
61 - 80 of 257 photos
Item 1 of 3
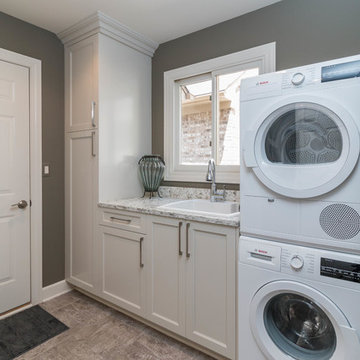
House hunting for the perfect home is never easy. Our recent clients decided to make the search a bit easier by enlisting the help of Sharer Design Group to help locate the best “canvas” for their new home. After narrowing down their list, our designers visited several prospective homes to determine each property’s potential for our clients’ design vision. Once the home was selected, the Sharer Design Group team began the task of turning the canvas into art.
The entire home was transformed from top to bottom into a modern, updated space that met the vision and needs of our clients. The kitchen was updated using custom Sharer Cabinetry with perimeter cabinets painted a custom grey-beige color. The enlarged center island, in a contrasting dark paint color, was designed to allow for additional seating. Gray Quartz countertops, a glass subway tile backsplash and a stainless steel hood and appliances finish the cool, transitional feel of the room.
The powder room features a unique custom Sharer Cabinetry floating vanity in a dark paint with a granite countertop and vessel sink. Sharer Cabinetry was also used in the laundry room to help maximize storage options, along with the addition of a large broom closet. New wood flooring and carpet was installed throughout the entire home to finish off the dramatic transformation. While finding the perfect home isn’t easy, our clients were able to create the dream home they envisioned, with a little help from Sharer Design Group.
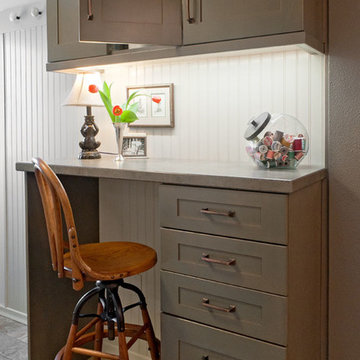
Design and Remodel by Trisa & Co. Interior Design and Pantry and Latch.
Eric Neurath Photography, Styled by Trisa Katsikapes,
This is an example of a small arts and crafts galley utility room in Seattle with a farmhouse sink, shaker cabinets, grey cabinets, laminate benchtops, grey walls, vinyl floors and a stacked washer and dryer.
This is an example of a small arts and crafts galley utility room in Seattle with a farmhouse sink, shaker cabinets, grey cabinets, laminate benchtops, grey walls, vinyl floors and a stacked washer and dryer.
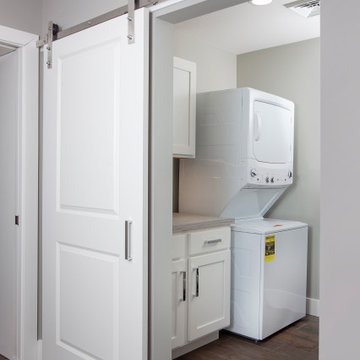
Design ideas for a small traditional single-wall dedicated laundry room in Other with shaker cabinets, white cabinets, laminate benchtops, grey walls, grey benchtop, vinyl floors, a stacked washer and dryer and brown floor.

This large laundry and mudroom with attached powder room is spacious with plenty of room. The benches, cubbies and cabinets help keep everything organized and out of site.
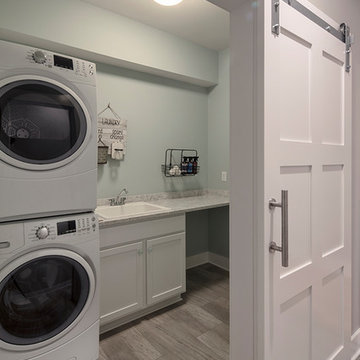
Revette Photography
Design ideas for a single-wall dedicated laundry room in New York with a drop-in sink, recessed-panel cabinets, white cabinets, quartz benchtops, green walls, vinyl floors, a stacked washer and dryer and grey floor.
Design ideas for a single-wall dedicated laundry room in New York with a drop-in sink, recessed-panel cabinets, white cabinets, quartz benchtops, green walls, vinyl floors, a stacked washer and dryer and grey floor.
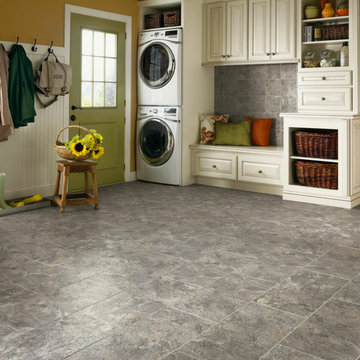
This is an example of a large transitional single-wall utility room in Other with raised-panel cabinets, white cabinets, yellow walls, vinyl floors, a stacked washer and dryer and grey floor.
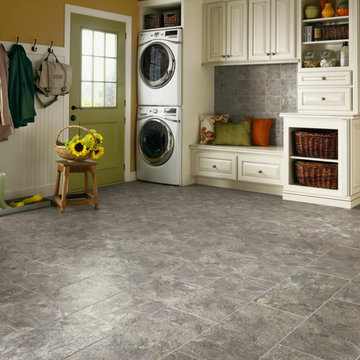
Large transitional single-wall utility room in Other with raised-panel cabinets, white cabinets, vinyl floors, a stacked washer and dryer, grey floor and brown walls.

Seabrook features miles of shoreline just 30 minutes from downtown Houston. Our clients found the perfect home located on a canal with bay access, but it was a bit dated. Freshening up a home isn’t just paint and furniture, though. By knocking down some walls in the main living area, an open floor plan brightened the space and made it ideal for hosting family and guests. Our advice is to always add in pops of color, so we did just with brass. The barstools, light fixtures, and cabinet hardware compliment the airy, white kitchen. The living room’s 5 ft wide chandelier pops against the accent wall (not that it wasn’t stunning on its own, though). The brass theme flows into the laundry room with built-in dog kennels for the client’s additional family members.
We love how bright and airy this bayside home turned out!
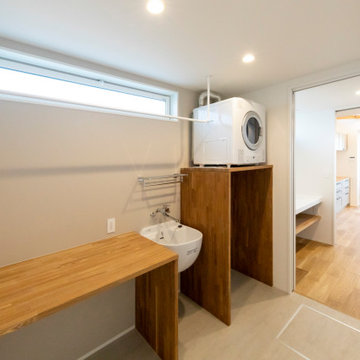
Photo of a dedicated laundry room in Other with an utility sink, beige walls, vinyl floors, a stacked washer and dryer, wallpaper and wallpaper.
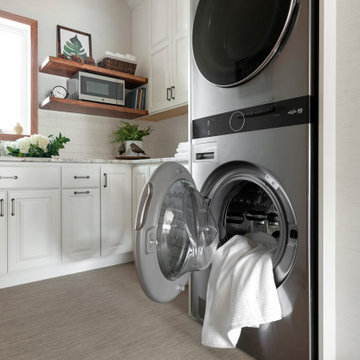
This is an example of a small arts and crafts galley utility room in Minneapolis with an undermount sink, raised-panel cabinets, white cabinets, granite benchtops, white splashback, ceramic splashback, beige walls, vinyl floors, a stacked washer and dryer, beige floor, white benchtop and wallpaper.

Benchtops -Caesarstone
Cupboards - Polytec Ascot Profile
Trough - Zoe Eva Ceramic Trough
Mixer - Zoe Positano
Inspiration for a large galley laundry cupboard in Perth with a farmhouse sink, raised-panel cabinets, quartz benchtops, white splashback, ceramic splashback, white walls, vinyl floors, a stacked washer and dryer, multi-coloured floor and white benchtop.
Inspiration for a large galley laundry cupboard in Perth with a farmhouse sink, raised-panel cabinets, quartz benchtops, white splashback, ceramic splashback, white walls, vinyl floors, a stacked washer and dryer, multi-coloured floor and white benchtop.
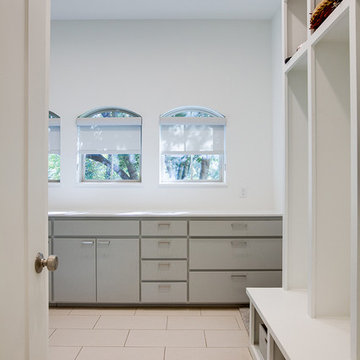
Large contemporary u-shaped utility room in Dallas with flat-panel cabinets, grey cabinets, solid surface benchtops, white walls, vinyl floors and a stacked washer and dryer.

Santa Barbara Laundry Room - Coastal vibes with clean, contemporary esthetic
Photo of a mid-sized beach style single-wall dedicated laundry room in Santa Barbara with an undermount sink, flat-panel cabinets, grey cabinets, quartz benchtops, blue splashback, glass tile splashback, white walls, vinyl floors, a stacked washer and dryer, brown floor and white benchtop.
Photo of a mid-sized beach style single-wall dedicated laundry room in Santa Barbara with an undermount sink, flat-panel cabinets, grey cabinets, quartz benchtops, blue splashback, glass tile splashback, white walls, vinyl floors, a stacked washer and dryer, brown floor and white benchtop.
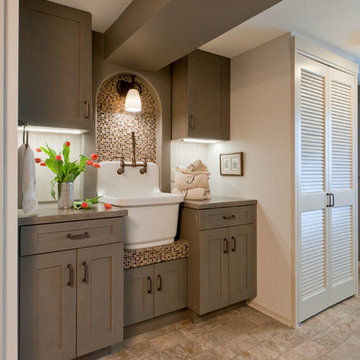
Design and Remodel by Trisa & Co. Interior Design and Pantry and Latch.
Eric Neurath Photography, Styled by Trisa Katsikapes,
Photo of a small arts and crafts galley utility room in Seattle with a farmhouse sink, shaker cabinets, grey cabinets, grey walls, vinyl floors and a stacked washer and dryer.
Photo of a small arts and crafts galley utility room in Seattle with a farmhouse sink, shaker cabinets, grey cabinets, grey walls, vinyl floors and a stacked washer and dryer.
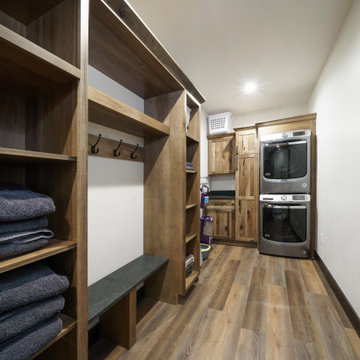
This is an example of a small country l-shaped utility room in Denver with shaker cabinets, brown cabinets, granite benchtops, white walls, vinyl floors, a stacked washer and dryer, brown floor and black benchtop.
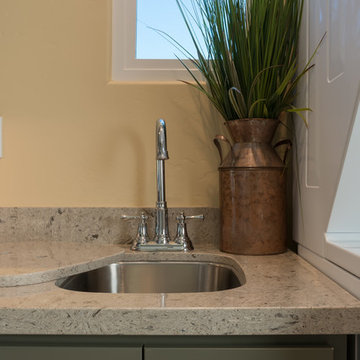
Now you see it, now you don't. A special insert was fashioned from the countertop slab to cover the utility sink in this laundry area making it possible to use more of the counter area. Two finger holes allow the insert to be moved.
Photo by Patricia Bean
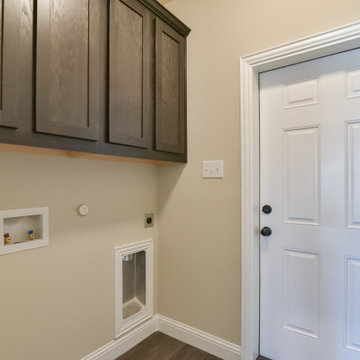
Design ideas for a small country single-wall dedicated laundry room in Dallas with a double-bowl sink, recessed-panel cabinets, black cabinets, grey walls, vinyl floors, a stacked washer and dryer and grey floor.
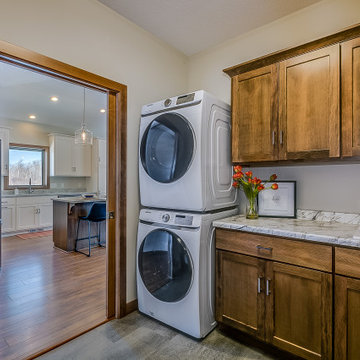
This is an example of a modern utility room in Minneapolis with a drop-in sink, flat-panel cabinets, light wood cabinets, laminate benchtops, white walls, vinyl floors, a stacked washer and dryer, grey floor and white benchtop.
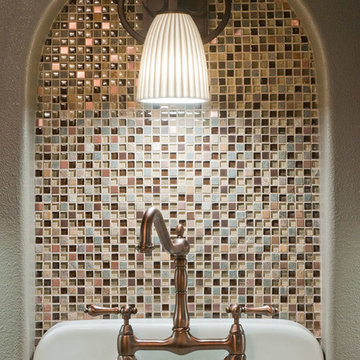
Design and Remodel by Trisa & Co. Interior Design and Pantry and Latch.
Eric Neurath Photography, Styled by Trisa Katsikapes.
Inspiration for a small arts and crafts galley utility room in Seattle with a farmhouse sink, shaker cabinets, grey cabinets, laminate benchtops, grey walls, vinyl floors and a stacked washer and dryer.
Inspiration for a small arts and crafts galley utility room in Seattle with a farmhouse sink, shaker cabinets, grey cabinets, laminate benchtops, grey walls, vinyl floors and a stacked washer and dryer.
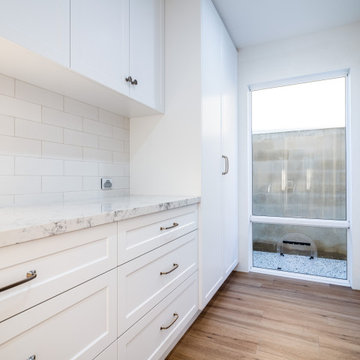
Design ideas for a large galley laundry cupboard in Perth with raised-panel cabinets, quartz benchtops, white splashback, ceramic splashback, white walls, vinyl floors, a stacked washer and dryer, multi-coloured floor and white benchtop.
Laundry Room Design Ideas with Vinyl Floors and a Stacked Washer and Dryer
4