Laundry Room Design Ideas with Vinyl Floors and Brown Floor
Refine by:
Budget
Sort by:Popular Today
101 - 120 of 484 photos
Item 1 of 3
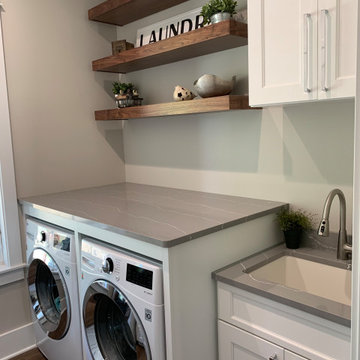
The laundry features Starmark's inset cabinets in White, Cambria's Clareanne quartz, and Berenson Hardware's Swagger pulls.
Inspiration for a mid-sized transitional galley dedicated laundry room in Other with an undermount sink, recessed-panel cabinets, white cabinets, quartz benchtops, grey walls, vinyl floors, a side-by-side washer and dryer, brown floor and grey benchtop.
Inspiration for a mid-sized transitional galley dedicated laundry room in Other with an undermount sink, recessed-panel cabinets, white cabinets, quartz benchtops, grey walls, vinyl floors, a side-by-side washer and dryer, brown floor and grey benchtop.
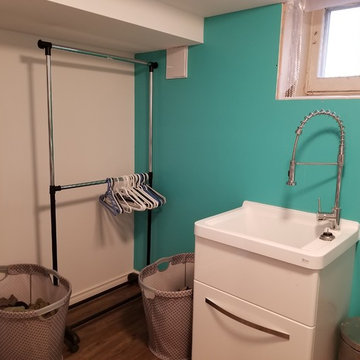
Once CRS was brought in to finish the basement, the previous work was corrected and the rest of the space followed suit.
The majority of the basement was designed to have an open concept with a small living room and a large office space. A small utility room was created with additional storage and a small fridge, separated from the rest of the basement by a sliding barn door. Additional power outlets and new pot lights in the ceiling required a pony box to be installed, providing enough power for the new additions.
New stairs and proper support for the basement landing made the basement safe for everyone to enjoy and doors were added to hide the workspaces from the main living area. The laundry room had it’s original concrete sink demolished and removed to allow for a sleek modern replacement with storage. The layout of the laundry machines was also altered to create a better flow and functionality to the room.
The homeowners requested the window boxes remain unfinished throughout the basement to allow more flexibility in the future when the windows are replaced.
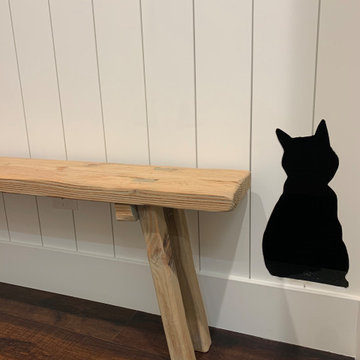
Custom cut cat door
Inspiration for a mid-sized country dedicated laundry room with a farmhouse sink, shaker cabinets, beige cabinets, quartz benchtops, white splashback, timber splashback, white walls, vinyl floors, a stacked washer and dryer, brown floor, white benchtop and planked wall panelling.
Inspiration for a mid-sized country dedicated laundry room with a farmhouse sink, shaker cabinets, beige cabinets, quartz benchtops, white splashback, timber splashback, white walls, vinyl floors, a stacked washer and dryer, brown floor, white benchtop and planked wall panelling.
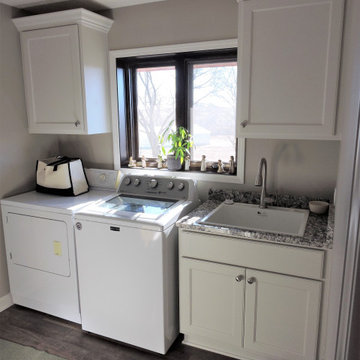
The cabinetry was moved to one wall, rather than in the corner for better flow through the room and better balance. The finish and style match the kitchen right next door, as well as the flooring.
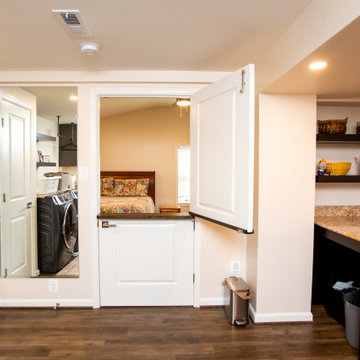
Reconfigured bedroom to accommodate laundry room on main level. Added additional cabinetry for pet storage.
Design ideas for a mid-sized transitional galley utility room in DC Metro with an undermount sink, recessed-panel cabinets, dark wood cabinets, granite benchtops, vinyl floors, a side-by-side washer and dryer, brown floor and brown benchtop.
Design ideas for a mid-sized transitional galley utility room in DC Metro with an undermount sink, recessed-panel cabinets, dark wood cabinets, granite benchtops, vinyl floors, a side-by-side washer and dryer, brown floor and brown benchtop.

This is an example of a large modern single-wall utility room in Sydney with a single-bowl sink, flat-panel cabinets, dark wood cabinets, quartz benchtops, glass sheet splashback, white walls, vinyl floors, a concealed washer and dryer, brown floor, white benchtop and vaulted.
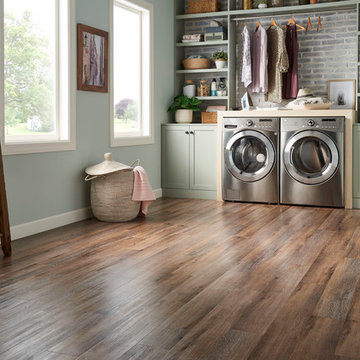
Inspiration for a contemporary laundry room in Other with green cabinets, blue walls, vinyl floors, a side-by-side washer and dryer and brown floor.
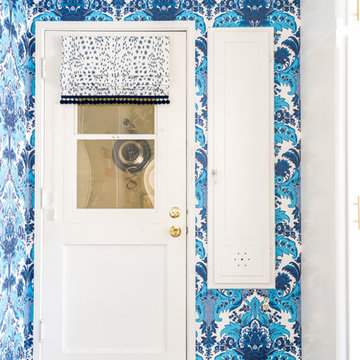
My weaknesses are vases, light fixtures and wallpaper. When I fell in love with Cole & Son’s Aldwych Albemarle wallpaper, the laundry room was the last available place to put it!
Photo © Bethany Nauert
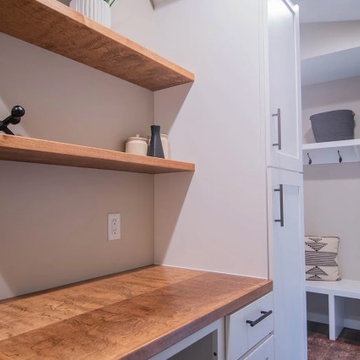
The new laundry room had it's own space and was now relocated to where you enter from the garage, making this a multi-use space. We added in a locker unit, folding station, and a charging station for vacuums, etc.
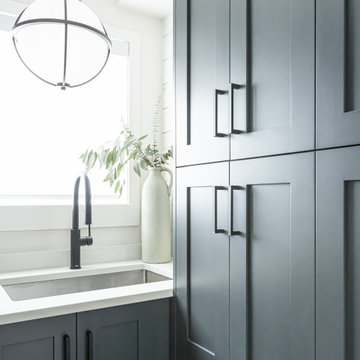
Design ideas for a mid-sized contemporary l-shaped utility room in Vancouver with an undermount sink, shaker cabinets, quartzite benchtops, multi-coloured splashback, stone slab splashback, white walls, vinyl floors, a side-by-side washer and dryer, brown floor, multi-coloured benchtop and planked wall panelling.
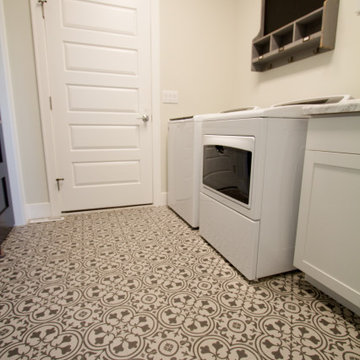
Luxury Sheet Vinyl by Mannington, series: Realistique, color: Deco Wrought Iron
Traditional utility room in Other with vinyl floors, a side-by-side washer and dryer and brown floor.
Traditional utility room in Other with vinyl floors, a side-by-side washer and dryer and brown floor.
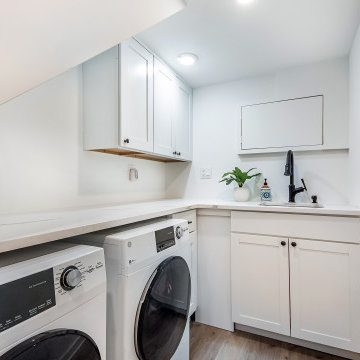
Under stairs space is another great option for a small/medium size laundry.
Inspiration for a mid-sized transitional l-shaped utility room in DC Metro with an undermount sink, shaker cabinets, white cabinets, quartz benchtops, white walls, vinyl floors, a side-by-side washer and dryer, brown floor and white benchtop.
Inspiration for a mid-sized transitional l-shaped utility room in DC Metro with an undermount sink, shaker cabinets, white cabinets, quartz benchtops, white walls, vinyl floors, a side-by-side washer and dryer, brown floor and white benchtop.
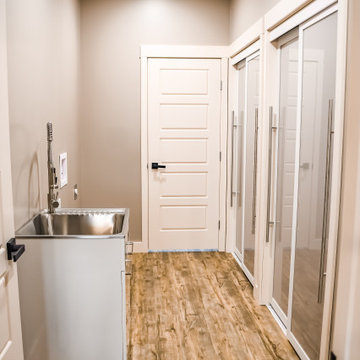
This is an example of a mid-sized traditional galley utility room in Other with an utility sink, beige walls, vinyl floors, a side-by-side washer and dryer and brown floor.
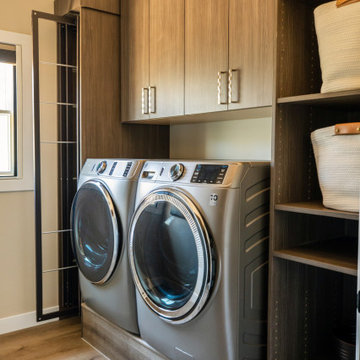
Inspiration for a mid-sized transitional galley dedicated laundry room in Other with flat-panel cabinets, medium wood cabinets, vinyl floors, a side-by-side washer and dryer and brown floor.
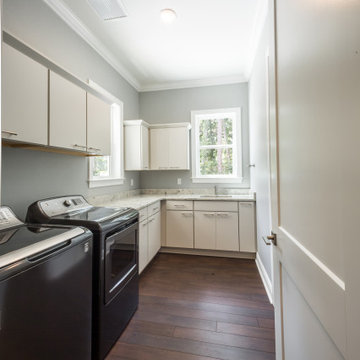
Custom laundry room with granite countertops and luxury vinyl flooring.
Design ideas for a mid-sized traditional l-shaped dedicated laundry room with a single-bowl sink, flat-panel cabinets, white cabinets, granite benchtops, grey walls, vinyl floors, a side-by-side washer and dryer, brown floor and multi-coloured benchtop.
Design ideas for a mid-sized traditional l-shaped dedicated laundry room with a single-bowl sink, flat-panel cabinets, white cabinets, granite benchtops, grey walls, vinyl floors, a side-by-side washer and dryer, brown floor and multi-coloured benchtop.
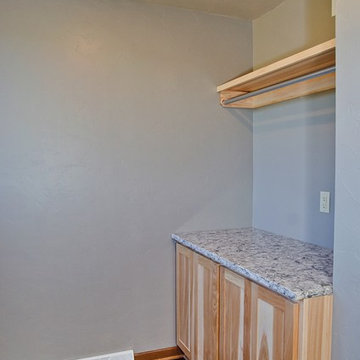
Utility rooms might not be at the top of your list when it comes to interior design, but they are the ones that will make your life so much easier. This big laundry room with utility sink and counter space for baskets/folding will make you forever grateful you threw a little extra square footage in there.
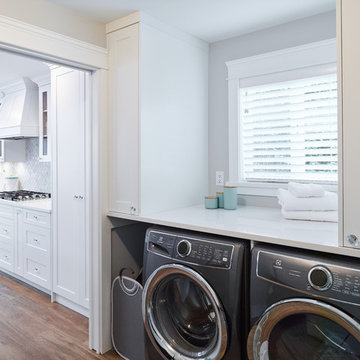
Luxurious crystal hardware, bejeweled pendants and sparkling chandeliers are throughout, including the laundry room. Solid stone countertops, mosaic tile backsplash and crown moulding temper Hollywood glam with relaxed elegance and comfort.
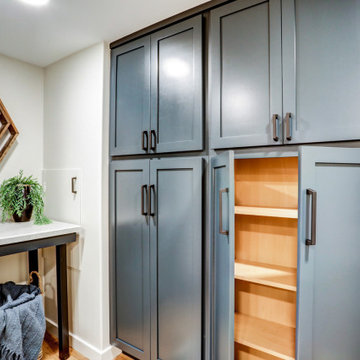
Rich "Adriatic Sea" blue cabinets with matte black hardware, white formica countertops, matte black faucet and hardware, floor to ceiling wall cabinets, vinyl plank flooring, and separate toilet room.
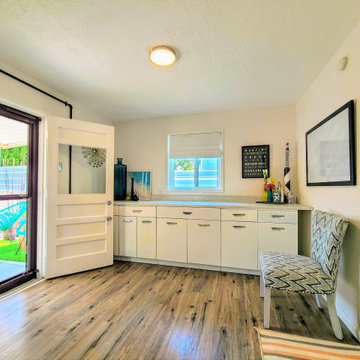
This cheerful + convenient Urban Abode is exactly what you need right now! Totally transformed with a modernized layout & top notch, low maintenance materials & finishes. A light filled, open kitchen + great room live large, allowing for flexibility in the use of the space. Ample storage throughout! BIG bonus is the large utility/flex room that can serve a variety of needs. Custom kitchen features timeless + modern gray cabinets, classic carrara style counters, stunning metallic glass tile, Energy Star SS appliances, brushed hardware, recessed lights + breakfast bar/work station! Brand new Master & Guest Bathrooms! Low-E WIndows, Luxury Vinyl Plank Floors, LED Lighting, Fans, Upgraded 200amp Electrical, H20 Heater, New Cooler, Fresh Paint, Bkyd Fire Pit + TruGrass, Covered Patio + MORE! More...
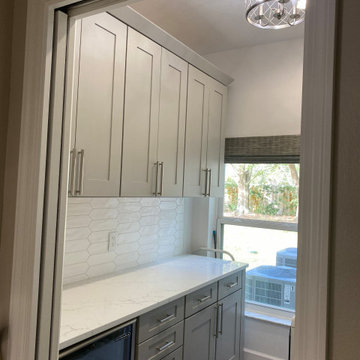
Design by Amy Smith
Design ideas for a small transitional galley dedicated laundry room in Tampa with an undermount sink, shaker cabinets, grey cabinets, quartz benchtops, white walls, vinyl floors, a side-by-side washer and dryer, brown floor and white benchtop.
Design ideas for a small transitional galley dedicated laundry room in Tampa with an undermount sink, shaker cabinets, grey cabinets, quartz benchtops, white walls, vinyl floors, a side-by-side washer and dryer, brown floor and white benchtop.
Laundry Room Design Ideas with Vinyl Floors and Brown Floor
6