Laundry Room Design Ideas with Vinyl Floors and Grey Floor
Refine by:
Budget
Sort by:Popular Today
121 - 140 of 419 photos
Item 1 of 3
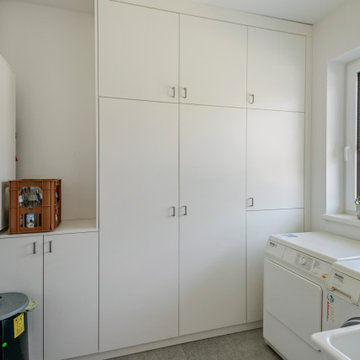
Dieser quadratische Bungalow ist ein K-MÄLEON Hybridhaus K-M und hat die Außenmaße 12 x 12 Meter. Wie gewohnt wurden Grundriss und Gestaltung vollkommen individuell vorgenommen. Durch das Atrium wird jeder Quadratmeter des innovativen Einfamilienhauses mit Licht durchflutet. Die quadratische Grundform der Glas-Dachspitze ermöglicht eine zu allen Seiten gleichmäßige Lichtverteilung. Die Besonderheiten bei diesem Projekt sind die Stringenz bei der Materialauswahl, der offene Wohn- und Essbereich, sowie der Mut zur Farbe bei der Einrichtung.
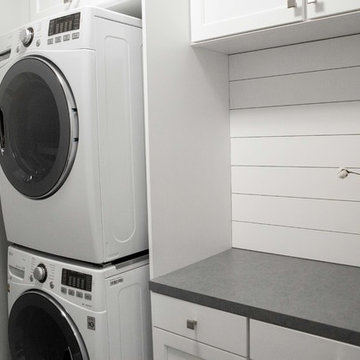
Only 29 of these stand-alone villa condominiums in this project. Clean and calming design and colors. Private master suite stretches the length of the condo. Main floor office with shiplap wall treatment. Coffered ceiling with beams in kitchen and dining areas. Interiors to be built exactly as you would like.
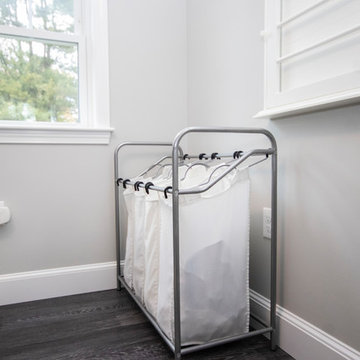
Mid-sized transitional single-wall dedicated laundry room in Boston with a drop-in sink, recessed-panel cabinets, white cabinets, laminate benchtops, grey walls, vinyl floors, a side-by-side washer and dryer, grey floor and brown benchtop.
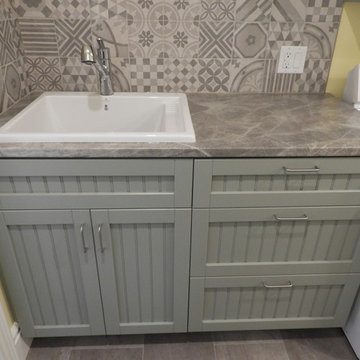
Design ideas for a small country galley utility room in Toronto with a drop-in sink, beaded inset cabinets, green cabinets, laminate benchtops, yellow walls, vinyl floors, a side-by-side washer and dryer, grey floor and grey benchtop.
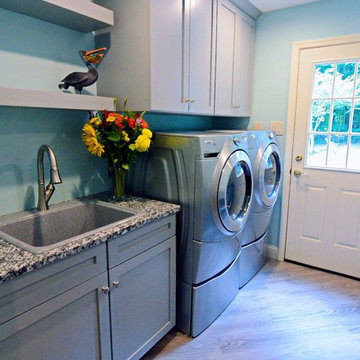
Design ideas for a mid-sized transitional galley utility room in Philadelphia with a drop-in sink, shaker cabinets, grey cabinets, granite benchtops, blue walls, vinyl floors, a side-by-side washer and dryer and grey floor.
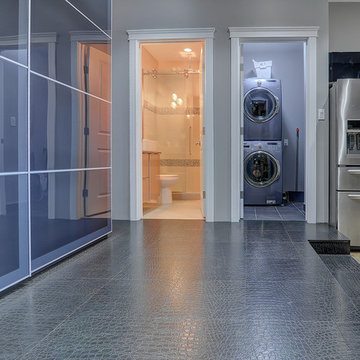
Small contemporary laundry cupboard in Edmonton with grey walls, vinyl floors, a stacked washer and dryer and grey floor.
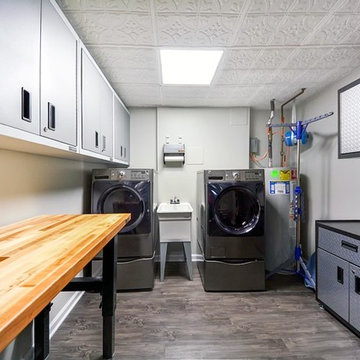
This multi purpose room is the perfect combination for a laundry area and storage area.
Inspiration for a mid-sized transitional single-wall utility room in DC Metro with an utility sink, flat-panel cabinets, grey cabinets, wood benchtops, grey walls, vinyl floors, a side-by-side washer and dryer, grey floor and beige benchtop.
Inspiration for a mid-sized transitional single-wall utility room in DC Metro with an utility sink, flat-panel cabinets, grey cabinets, wood benchtops, grey walls, vinyl floors, a side-by-side washer and dryer, grey floor and beige benchtop.
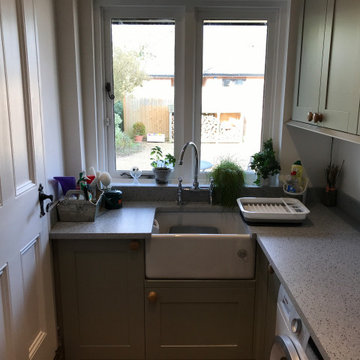
Utility room remodelling in this traditional home
Mid-sized country laundry room in Cambridgeshire with vinyl floors and grey floor.
Mid-sized country laundry room in Cambridgeshire with vinyl floors and grey floor.
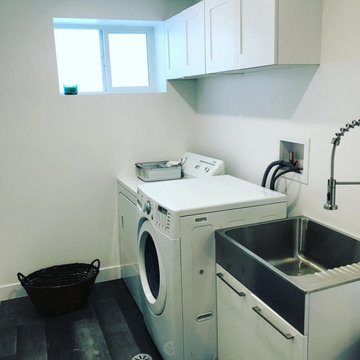
Mid-sized traditional galley dedicated laundry room in Other with an utility sink, recessed-panel cabinets, white cabinets, white walls, vinyl floors, a side-by-side washer and dryer and grey floor.
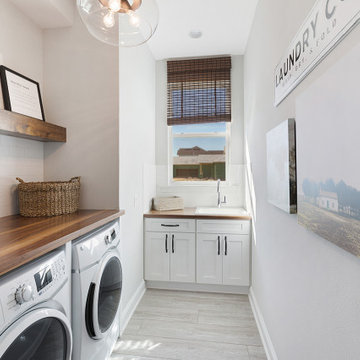
This is an example of a mid-sized country l-shaped dedicated laundry room in Jacksonville with a drop-in sink, shaker cabinets, white cabinets, wood benchtops, white walls, vinyl floors, an integrated washer and dryer, grey floor and brown benchtop.
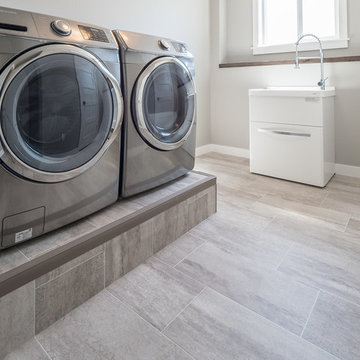
Home Builder Havana Homes
Mid-sized traditional single-wall dedicated laundry room in Edmonton with an integrated sink, grey walls, vinyl floors, a side-by-side washer and dryer and grey floor.
Mid-sized traditional single-wall dedicated laundry room in Edmonton with an integrated sink, grey walls, vinyl floors, a side-by-side washer and dryer and grey floor.
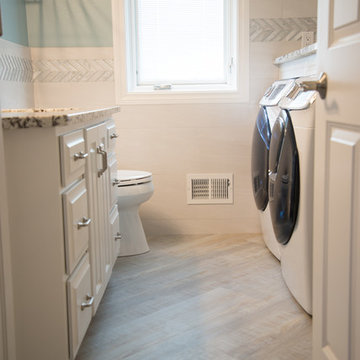
Inspiration for a traditional galley utility room in Other with an undermount sink, white cabinets, blue walls, grey floor, vinyl floors and a side-by-side washer and dryer.
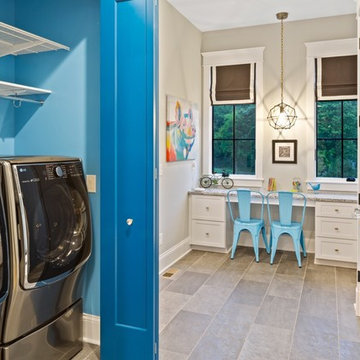
Greg Grupenhof
Mid-sized transitional galley laundry cupboard in Cincinnati with shaker cabinets, white cabinets, laminate benchtops, blue walls, vinyl floors, a concealed washer and dryer, grey benchtop and grey floor.
Mid-sized transitional galley laundry cupboard in Cincinnati with shaker cabinets, white cabinets, laminate benchtops, blue walls, vinyl floors, a concealed washer and dryer, grey benchtop and grey floor.
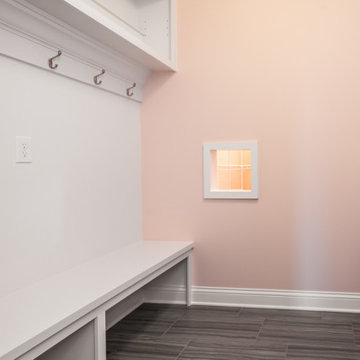
Laundry & Mudroom
Inspiration for a transitional single-wall utility room in Louisville with white cabinets, pink walls, vinyl floors, a side-by-side washer and dryer and grey floor.
Inspiration for a transitional single-wall utility room in Louisville with white cabinets, pink walls, vinyl floors, a side-by-side washer and dryer and grey floor.
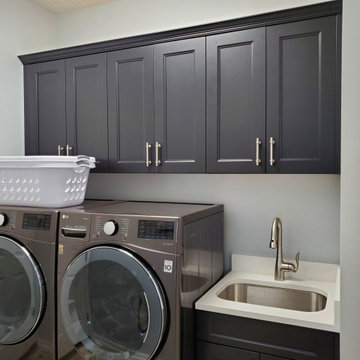
Moved in and wow...alot of oak. Transformed to a modern, fresh look that was clean, sinply yet stunning.
Inspiration for a mid-sized modern laundry room in Cleveland with flat-panel cabinets, brown cabinets, beige walls, vinyl floors and grey floor.
Inspiration for a mid-sized modern laundry room in Cleveland with flat-panel cabinets, brown cabinets, beige walls, vinyl floors and grey floor.
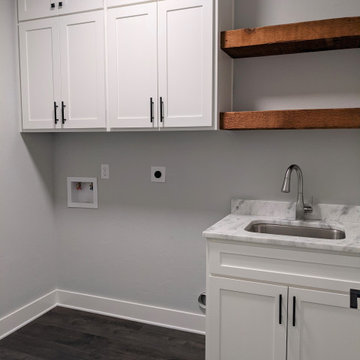
Laundry room with cedar floating shelves
Inspiration for a mid-sized country single-wall dedicated laundry room in Dallas with an undermount sink, shaker cabinets, white cabinets, quartz benchtops, white splashback, engineered quartz splashback, grey walls, vinyl floors, a side-by-side washer and dryer, grey floor and white benchtop.
Inspiration for a mid-sized country single-wall dedicated laundry room in Dallas with an undermount sink, shaker cabinets, white cabinets, quartz benchtops, white splashback, engineered quartz splashback, grey walls, vinyl floors, a side-by-side washer and dryer, grey floor and white benchtop.
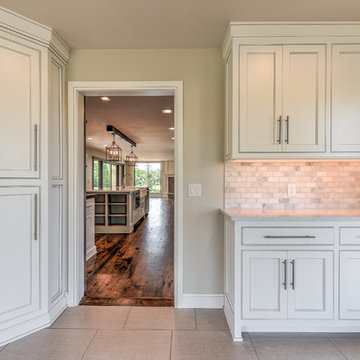
Reed Ewing
Large country u-shaped utility room in Oklahoma City with shaker cabinets, white cabinets, wood benchtops, grey walls, vinyl floors, a side-by-side washer and dryer and grey floor.
Large country u-shaped utility room in Oklahoma City with shaker cabinets, white cabinets, wood benchtops, grey walls, vinyl floors, a side-by-side washer and dryer and grey floor.
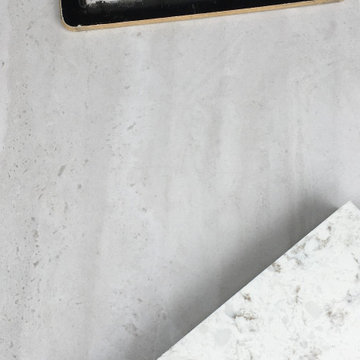
Tile, Stone & Countertop materials
Inspiration for a small traditional galley utility room in New York with an undermount sink, raised-panel cabinets, beige cabinets, quartz benchtops, beige walls, vinyl floors, a stacked washer and dryer, grey floor and white benchtop.
Inspiration for a small traditional galley utility room in New York with an undermount sink, raised-panel cabinets, beige cabinets, quartz benchtops, beige walls, vinyl floors, a stacked washer and dryer, grey floor and white benchtop.
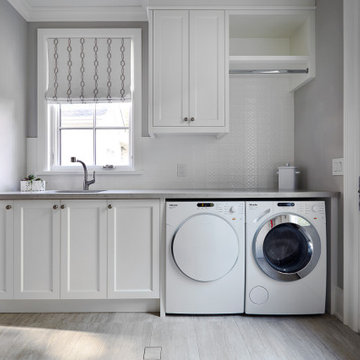
A bright and clean transitional laundry room with a walk out feature.
Mid-sized transitional single-wall dedicated laundry room in Toronto with a drop-in sink, shaker cabinets, white cabinets, quartzite benchtops, grey walls, vinyl floors, a side-by-side washer and dryer, grey floor and grey benchtop.
Mid-sized transitional single-wall dedicated laundry room in Toronto with a drop-in sink, shaker cabinets, white cabinets, quartzite benchtops, grey walls, vinyl floors, a side-by-side washer and dryer, grey floor and grey benchtop.
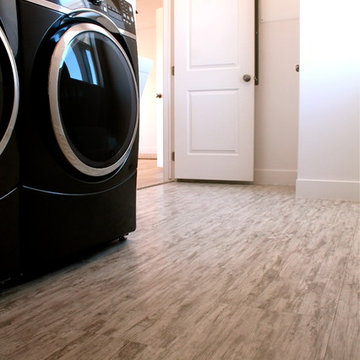
Laundry / mudroom off the garage with luxury vinyl plank floor
This is an example of a large contemporary galley dedicated laundry room in Salt Lake City with an utility sink, white walls, vinyl floors, a side-by-side washer and dryer and grey floor.
This is an example of a large contemporary galley dedicated laundry room in Salt Lake City with an utility sink, white walls, vinyl floors, a side-by-side washer and dryer and grey floor.
Laundry Room Design Ideas with Vinyl Floors and Grey Floor
7