Laundry Room Design Ideas with Vinyl Floors and Limestone Floors
Refine by:
Budget
Sort by:Popular Today
141 - 160 of 2,385 photos
Item 1 of 3
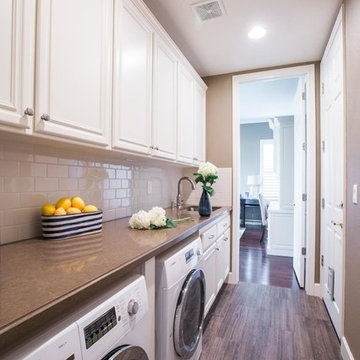
Mid-sized transitional single-wall laundry room in San Francisco with an undermount sink, raised-panel cabinets, beige walls, vinyl floors and a side-by-side washer and dryer.

We laid stone floor tiles in the boot room of this Isle of Wight holiday home, painted the existing cabinets blue and added black knobs, installed wall lights and a glass lantern, as well as a built in bench with space for hanging coats and storing boots
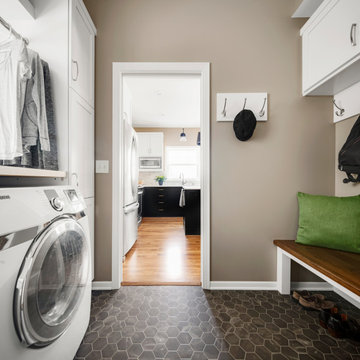
This family with young boys needed help with their cramped and crowded Laundry/Mudroom.
By removing a shallow depth pantry closet in the Kitchen, we gained square footage in the Laundry Room to add a bench for setting backpacks on and cabinetry above for storage of outerwear. Coat hooks make hanging jackets and coats up easy for the kids. Luxury vinyl flooring that looks like tile was installed for its durability and comfort to stand on.
On the opposite wall, a countertop was installed over the washer and dryer for folding clothes, but it also comes in handy when the family is entertaining, since it’s adjacent to the Kitchen. A tall cabinet and floating shelf above the washer and dryer add additional storage and completes the look of the room. A pocket door replaces a swinging door that hindered traffic flow through this room to the garage, which is their primary entry into the home.
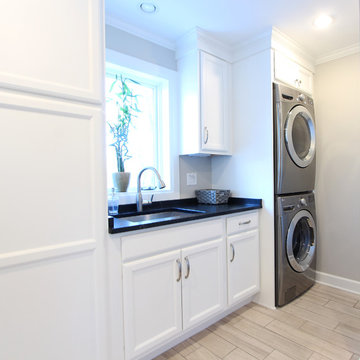
A new layout was created in this mudroom/laundry room. The washer and dryer were stacked to make more room for white cabinets. A large single bowl undermount sink was added. Soapstone countertops were used and cabinets go to the ceiling.
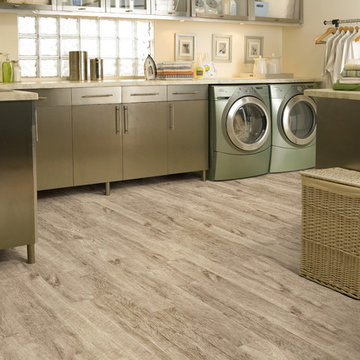
Invincible H2O vinyl #171 Sunwashed
Inspiration for an expansive tropical l-shaped dedicated laundry room in Miami with flat-panel cabinets, stainless steel cabinets, vinyl floors, a side-by-side washer and dryer and beige walls.
Inspiration for an expansive tropical l-shaped dedicated laundry room in Miami with flat-panel cabinets, stainless steel cabinets, vinyl floors, a side-by-side washer and dryer and beige walls.
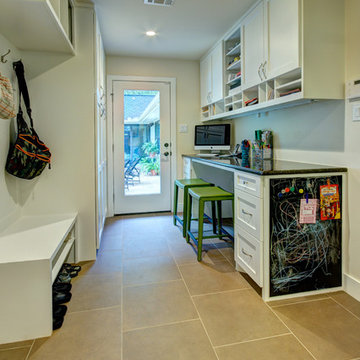
Christopher Davison, AIA
Inspiration for a mid-sized transitional galley utility room in Austin with shaker cabinets, white cabinets, granite benchtops, beige walls, limestone floors and a stacked washer and dryer.
Inspiration for a mid-sized transitional galley utility room in Austin with shaker cabinets, white cabinets, granite benchtops, beige walls, limestone floors and a stacked washer and dryer.
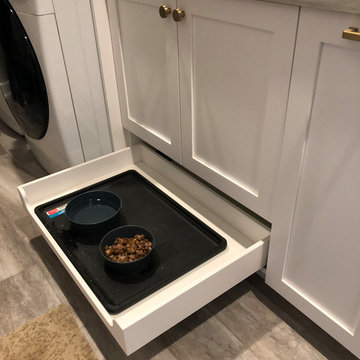
This is an example of a small transitional u-shaped utility room in Omaha with a drop-in sink, shaker cabinets, white cabinets, laminate benchtops, grey walls, vinyl floors, a side-by-side washer and dryer, grey floor and grey benchtop.
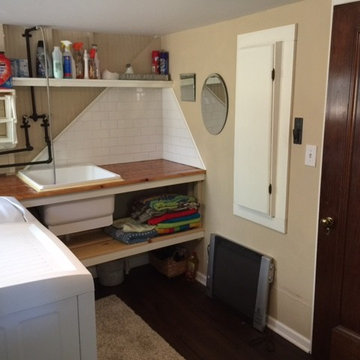
Reclaimed floating wood counter and shelf...built-in ironing board, new LVP flooring, brightens up and organizes the space. Great for laundry and for washing the little dogs.
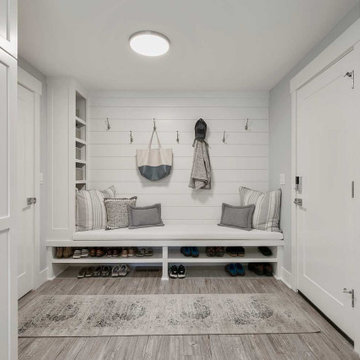
Mid-sized beach style l-shaped utility room in Portland with an undermount sink, shaker cabinets, white cabinets, quartz benchtops, grey splashback, vinyl floors, a stacked washer and dryer, grey floor, white benchtop and planked wall panelling.
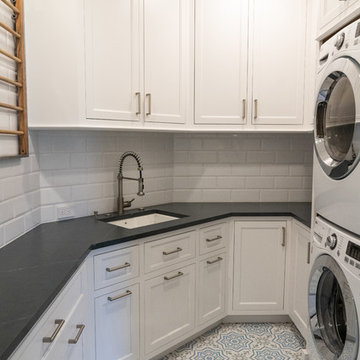
Mid-sized traditional u-shaped dedicated laundry room in DC Metro with an undermount sink, recessed-panel cabinets, white cabinets, soapstone benchtops, vinyl floors, a stacked washer and dryer, multi-coloured floor and grey benchtop.
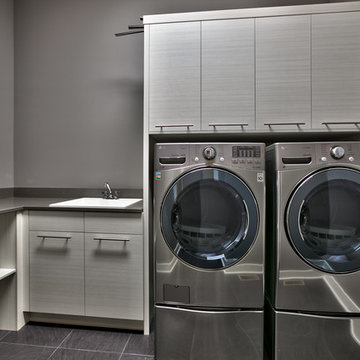
Amoura Productions
Inspiration for a large modern l-shaped dedicated laundry room in Omaha with a drop-in sink, flat-panel cabinets, white cabinets, quartzite benchtops, grey walls, vinyl floors and a side-by-side washer and dryer.
Inspiration for a large modern l-shaped dedicated laundry room in Omaha with a drop-in sink, flat-panel cabinets, white cabinets, quartzite benchtops, grey walls, vinyl floors and a side-by-side washer and dryer.
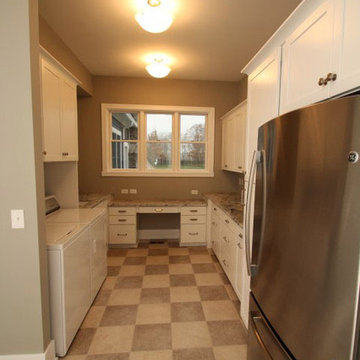
Garage Entry & Mud Room/Laundry Room
Design ideas for a mid-sized traditional utility room in Indianapolis with open cabinets, white cabinets, granite benchtops, beige walls, vinyl floors, a side-by-side washer and dryer and beige floor.
Design ideas for a mid-sized traditional utility room in Indianapolis with open cabinets, white cabinets, granite benchtops, beige walls, vinyl floors, a side-by-side washer and dryer and beige floor.

Design ideas for a mid-sized contemporary u-shaped laundry cupboard in Other with open cabinets, white cabinets, wood benchtops, grey walls, vinyl floors, beige floor, white benchtop, wallpaper and wallpaper.
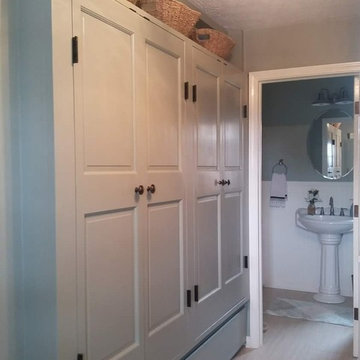
New laundry room and pantry area. Background 1 of 4 new bathrooms EWC Home Services Bathroom remodel and design.
Photo of a mid-sized country l-shaped utility room in Indianapolis with raised-panel cabinets, soapstone benchtops, limestone floors, a stacked washer and dryer, beige floor and black benchtop.
Photo of a mid-sized country l-shaped utility room in Indianapolis with raised-panel cabinets, soapstone benchtops, limestone floors, a stacked washer and dryer, beige floor and black benchtop.
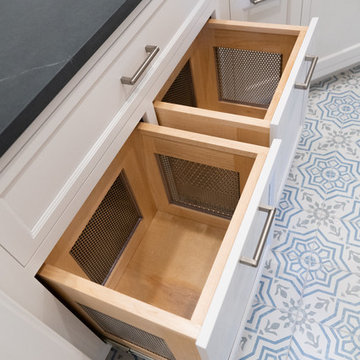
Mid-sized traditional u-shaped dedicated laundry room in DC Metro with an undermount sink, recessed-panel cabinets, white cabinets, soapstone benchtops, vinyl floors, a stacked washer and dryer, multi-coloured floor and grey benchtop.
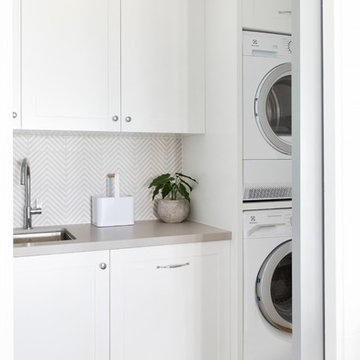
Interior Design by Donna Guyler Design
This is an example of a small beach style l-shaped utility room in Gold Coast - Tweed with an undermount sink, shaker cabinets, white cabinets, quartz benchtops, white walls, vinyl floors, a stacked washer and dryer, brown floor and grey benchtop.
This is an example of a small beach style l-shaped utility room in Gold Coast - Tweed with an undermount sink, shaker cabinets, white cabinets, quartz benchtops, white walls, vinyl floors, a stacked washer and dryer, brown floor and grey benchtop.
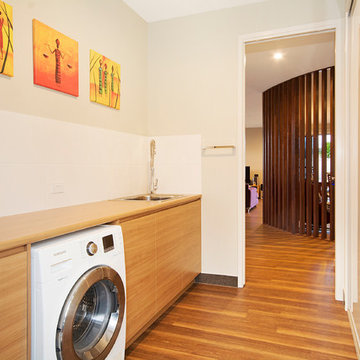
Dave from Top Snap
Design ideas for a contemporary single-wall laundry room in Sunshine Coast with a drop-in sink, laminate benchtops, vinyl floors, flat-panel cabinets, a side-by-side washer and dryer, medium wood cabinets and beige walls.
Design ideas for a contemporary single-wall laundry room in Sunshine Coast with a drop-in sink, laminate benchtops, vinyl floors, flat-panel cabinets, a side-by-side washer and dryer, medium wood cabinets and beige walls.
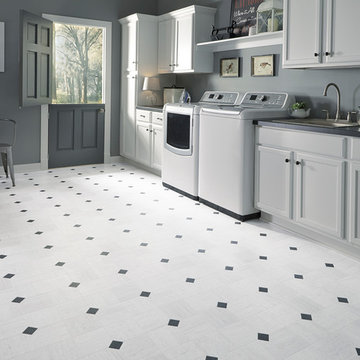
"Empire" luxury vinyl sheet flooring is an Art Deco-inspired linear marble look in a checkerboard layout that's accented by a 2" contrasting insert. Available in 3 colors (Carrara White shown).
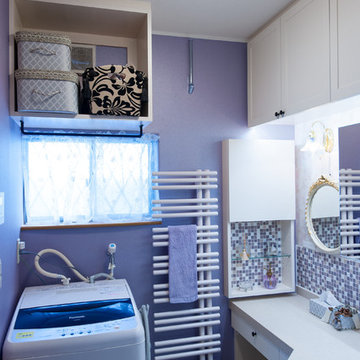
パウダールームはエレガンスデザインで、オリジナル洗面化粧台を造作!扉はクリーム系で塗り、シンプルな框デザイン。壁はゴールドの唐草柄が美しいYORKの輸入壁紙&ローズ系光沢のある壁紙&ガラスブロックでアクセント。洗面ボールとパウダーコーナーを天板の奥行きを変えて、座ってお化粧が出来るようににデザインしました。冬の寒さを軽減してくれる、デザインタオルウォーマーはカラー合わせて、ローズ系でオーダー設置。三面鏡は、サンワカンパニー〜。
小さいながらも、素敵なエレガンス空間が出来上がりました。
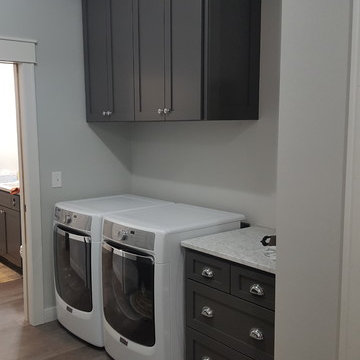
Design ideas for a mid-sized traditional galley dedicated laundry room in Minneapolis with a farmhouse sink, flat-panel cabinets, grey cabinets, granite benchtops, grey walls, vinyl floors, a side-by-side washer and dryer, grey floor and white benchtop.
Laundry Room Design Ideas with Vinyl Floors and Limestone Floors
8