Laundry Room Design Ideas with Vinyl Floors and Marble Floors
Refine by:
Budget
Sort by:Popular Today
81 - 100 of 2,696 photos
Item 1 of 3
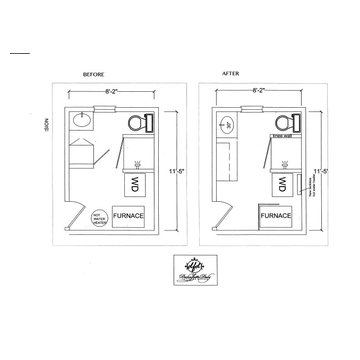
Before & After Floor Plans
This is an example of a small traditional galley utility room in New York with an undermount sink, raised-panel cabinets, beige cabinets, quartz benchtops, beige walls, vinyl floors, a stacked washer and dryer, grey floor and white benchtop.
This is an example of a small traditional galley utility room in New York with an undermount sink, raised-panel cabinets, beige cabinets, quartz benchtops, beige walls, vinyl floors, a stacked washer and dryer, grey floor and white benchtop.
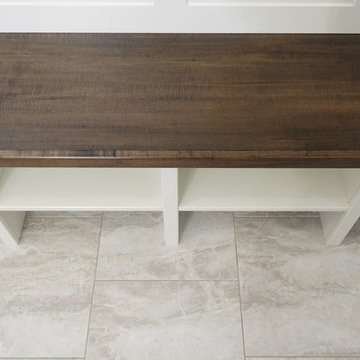
Inspiration for a mid-sized country single-wall utility room in Toronto with shaker cabinets, white cabinets, wood benchtops, white walls, vinyl floors, beige floor and brown benchtop.
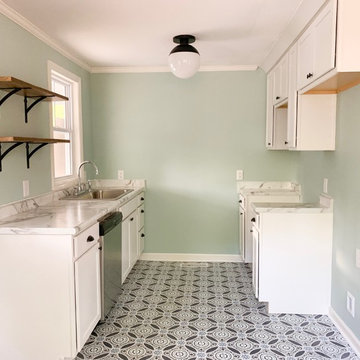
Photo of a small arts and crafts galley laundry room in Other with a drop-in sink, shaker cabinets, white cabinets, laminate benchtops, blue splashback, vinyl floors, blue floor and white benchtop.
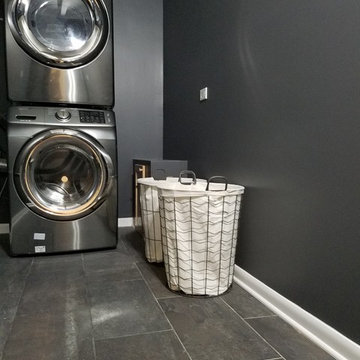
Mid-sized contemporary dedicated laundry room in Chicago with black walls, vinyl floors, a stacked washer and dryer and brown floor.
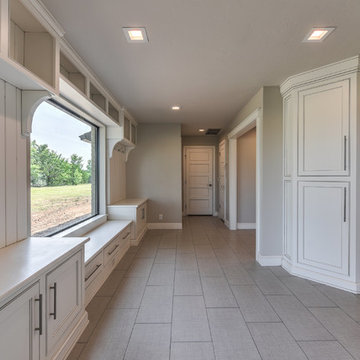
Reed Ewing
Inspiration for a large country u-shaped utility room in Oklahoma City with shaker cabinets, white cabinets, wood benchtops, grey walls, vinyl floors, grey floor and a side-by-side washer and dryer.
Inspiration for a large country u-shaped utility room in Oklahoma City with shaker cabinets, white cabinets, wood benchtops, grey walls, vinyl floors, grey floor and a side-by-side washer and dryer.
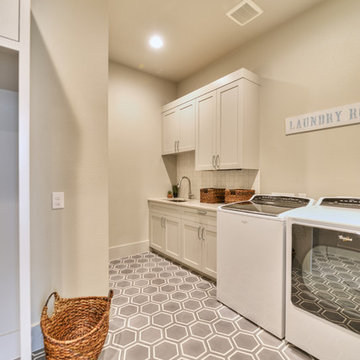
Large transitional single-wall dedicated laundry room in Austin with shaker cabinets, white cabinets, beige walls, vinyl floors, a side-by-side washer and dryer and grey floor.
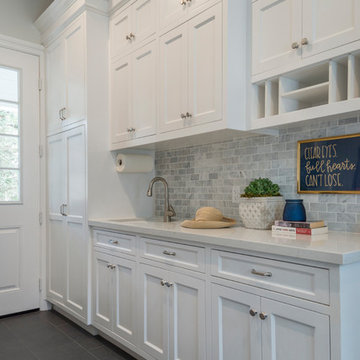
Laundry rooms are becoming more and more popular, so when renovating this client's home we wanted to provide the ultimate space with plenty of room, light, storage, and personal touches!
We started by installing lots of cabinets and counter space. The cabinets have both pull-out drawers, closed cabinets, and open shelving - this was to give clients various options on how to organize their supplies.
We added a few personal touches through the decor, window treatments, and storage baskets.
Project designed by Courtney Thomas Design in La Cañada. Serving Pasadena, Glendale, Monrovia, San Marino, Sierra Madre, South Pasadena, and Altadena.
For more about Courtney Thomas Design, click here: https://www.courtneythomasdesign.com/
To learn more about this project, click here: https://www.courtneythomasdesign.com/portfolio/berkshire-house/
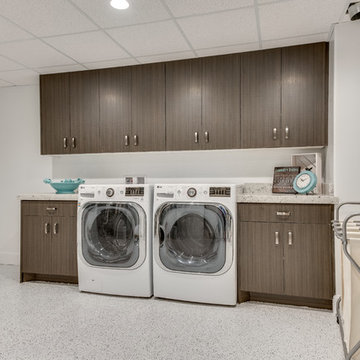
Photo of a large transitional single-wall dedicated laundry room in Salt Lake City with flat-panel cabinets, medium wood cabinets, granite benchtops, a side-by-side washer and dryer, white walls, vinyl floors and grey floor.
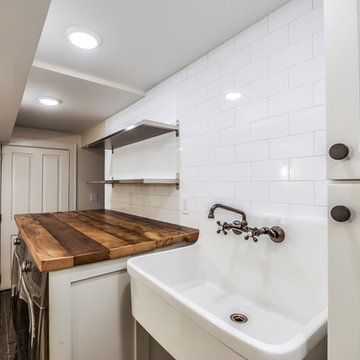
Photo of a mid-sized contemporary utility room in Cincinnati with an utility sink, shaker cabinets, white cabinets, wood benchtops, white walls, marble floors, a side-by-side washer and dryer, black floor and brown benchtop.
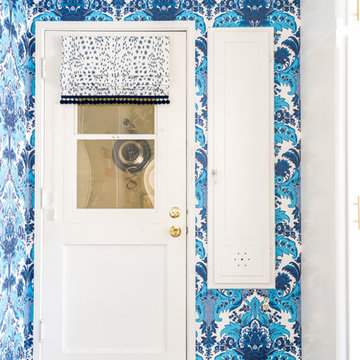
My weaknesses are vases, light fixtures and wallpaper. When I fell in love with Cole & Son’s Aldwych Albemarle wallpaper, the laundry room was the last available place to put it!
Photo © Bethany Nauert
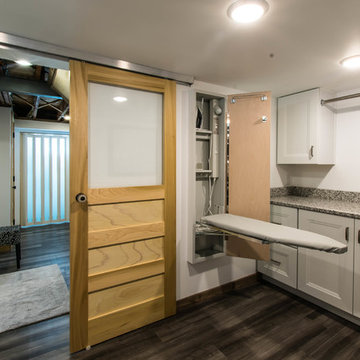
Anna Ciboro
Mid-sized country l-shaped dedicated laundry room in Other with an utility sink, shaker cabinets, white cabinets, granite benchtops, white walls, vinyl floors, a stacked washer and dryer, grey floor and multi-coloured benchtop.
Mid-sized country l-shaped dedicated laundry room in Other with an utility sink, shaker cabinets, white cabinets, granite benchtops, white walls, vinyl floors, a stacked washer and dryer, grey floor and multi-coloured benchtop.
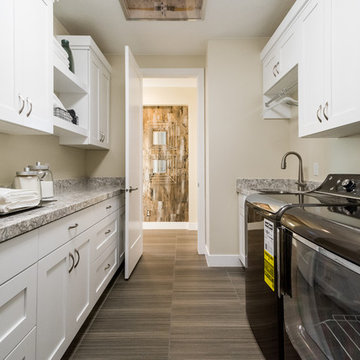
This was our 2016 Parade Home and our model home for our Cantera Cliffs Community. This unique home gets better and better as you pass through the private front patio courtyard and into a gorgeous entry. The study conveniently located off the entry can also be used as a fourth bedroom. A large walk-in closet is located inside the master bathroom with convenient access to the laundry room. The great room, dining and kitchen area is perfect for family gathering. This home is beautiful inside and out.
Jeremiah Barber
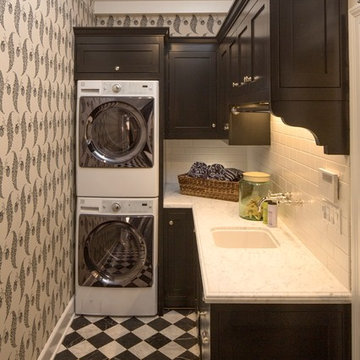
In collaboration with Carol Abbott Design.
This is an example of a mid-sized traditional galley dedicated laundry room in Los Angeles with an undermount sink, shaker cabinets, black cabinets, marble benchtops, grey walls, marble floors and a stacked washer and dryer.
This is an example of a mid-sized traditional galley dedicated laundry room in Los Angeles with an undermount sink, shaker cabinets, black cabinets, marble benchtops, grey walls, marble floors and a stacked washer and dryer.
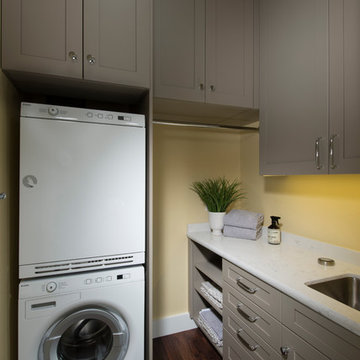
Finger Photography
Design ideas for a small arts and crafts l-shaped dedicated laundry room in San Francisco with an undermount sink, recessed-panel cabinets, grey cabinets, quartz benchtops, yellow walls, vinyl floors, a stacked washer and dryer and brown floor.
Design ideas for a small arts and crafts l-shaped dedicated laundry room in San Francisco with an undermount sink, recessed-panel cabinets, grey cabinets, quartz benchtops, yellow walls, vinyl floors, a stacked washer and dryer and brown floor.
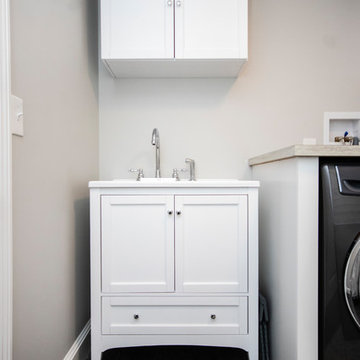
Mid-sized transitional single-wall dedicated laundry room in Boston with a drop-in sink, recessed-panel cabinets, white cabinets, laminate benchtops, grey walls, vinyl floors, a side-by-side washer and dryer, grey floor and brown benchtop.
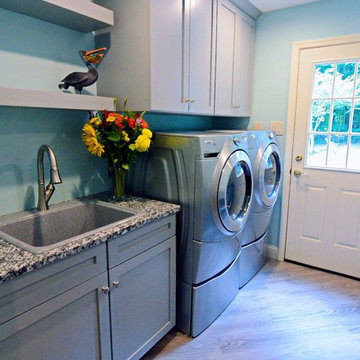
Design ideas for a mid-sized transitional galley utility room in Philadelphia with a drop-in sink, shaker cabinets, grey cabinets, granite benchtops, blue walls, vinyl floors, a side-by-side washer and dryer and grey floor.
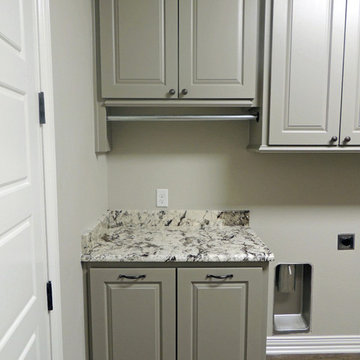
Chrissy Anthony
Photo of a traditional laundry room in Dallas with grey cabinets, granite benchtops and vinyl floors.
Photo of a traditional laundry room in Dallas with grey cabinets, granite benchtops and vinyl floors.
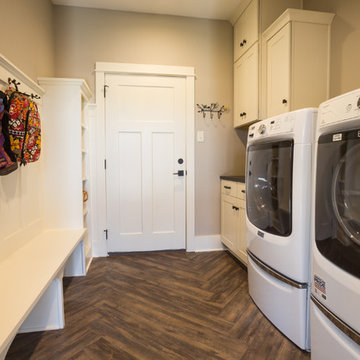
Jerod Foster
Design ideas for an arts and crafts galley utility room in Austin with flat-panel cabinets, white cabinets, granite benchtops, grey walls, vinyl floors and a side-by-side washer and dryer.
Design ideas for an arts and crafts galley utility room in Austin with flat-panel cabinets, white cabinets, granite benchtops, grey walls, vinyl floors and a side-by-side washer and dryer.
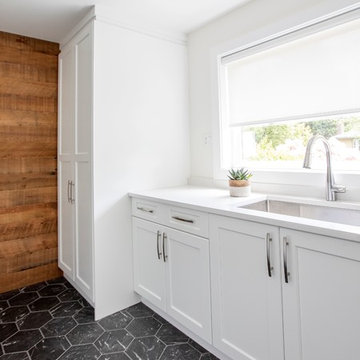
This is an example of a mid-sized contemporary single-wall dedicated laundry room in Vancouver with an undermount sink, recessed-panel cabinets, white cabinets, quartz benchtops, white walls, marble floors, a stacked washer and dryer, black floor and white benchtop.
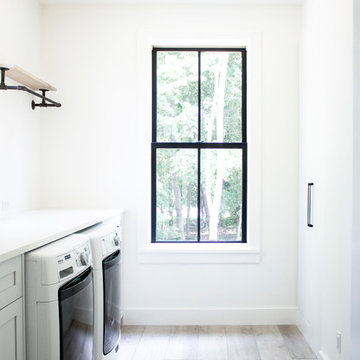
Photo of a mid-sized scandinavian galley dedicated laundry room in New York with an undermount sink, shaker cabinets, white cabinets, quartz benchtops, white walls, vinyl floors, a side-by-side washer and dryer and white benchtop.
Laundry Room Design Ideas with Vinyl Floors and Marble Floors
5