Laundry Room Design Ideas with Vinyl Floors and Marble Floors
Refine by:
Budget
Sort by:Popular Today
161 - 180 of 2,696 photos
Item 1 of 3

HAMPTONS HAZE
- Custom designed and manufactured cabinetry, featuring two open shelves
- Grey 'shaker' profile doors in satin polyurethane
- 20mm thick benchtop
- Brushed nickel hardware
- Blum hardware
Sheree Bounassif, Kitchens by Emanuel
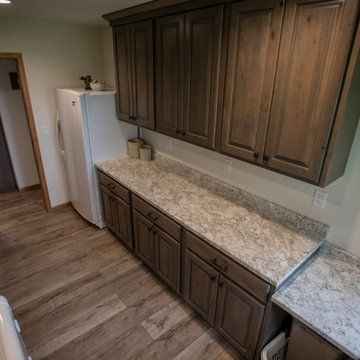
Huge laundry room with countertop for folding, desk area, and space for plenty of storage!
Large country galley dedicated laundry room in Cedar Rapids with grey cabinets, laminate benchtops, vinyl floors, a side-by-side washer and dryer and grey floor.
Large country galley dedicated laundry room in Cedar Rapids with grey cabinets, laminate benchtops, vinyl floors, a side-by-side washer and dryer and grey floor.
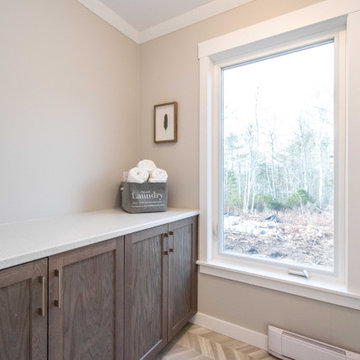
A laundry space through the main bathroom features a large window, space for washer and dryer under wire storage shelving and a long cabinet for sorting and storage.
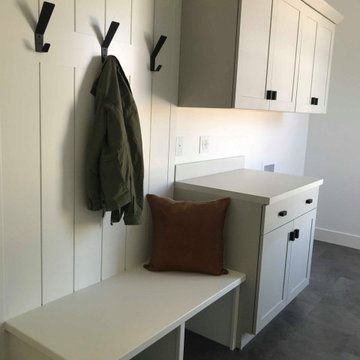
Photo of a small single-wall utility room in Other with shaker cabinets, grey cabinets, laminate benchtops, vinyl floors, a side-by-side washer and dryer, grey floor, white benchtop and planked wall panelling.
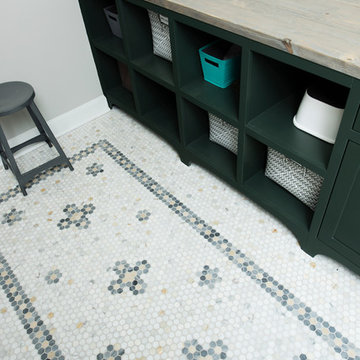
Whonsetler Photography
Mid-sized traditional galley dedicated laundry room in Indianapolis with a drop-in sink, shaker cabinets, green cabinets, wood benchtops, green walls, marble floors, a side-by-side washer and dryer and white floor.
Mid-sized traditional galley dedicated laundry room in Indianapolis with a drop-in sink, shaker cabinets, green cabinets, wood benchtops, green walls, marble floors, a side-by-side washer and dryer and white floor.
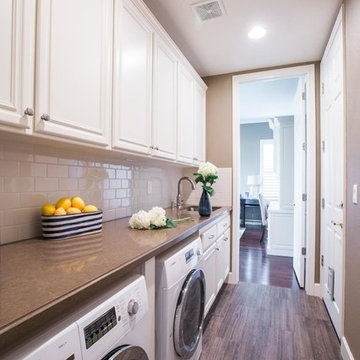
Mid-sized transitional single-wall laundry room in San Francisco with an undermount sink, raised-panel cabinets, beige walls, vinyl floors and a side-by-side washer and dryer.
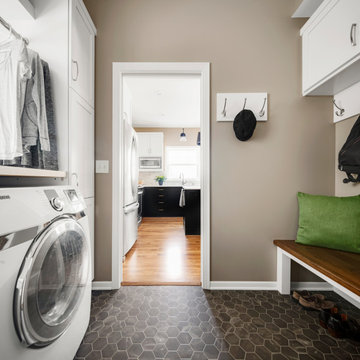
This family with young boys needed help with their cramped and crowded Laundry/Mudroom.
By removing a shallow depth pantry closet in the Kitchen, we gained square footage in the Laundry Room to add a bench for setting backpacks on and cabinetry above for storage of outerwear. Coat hooks make hanging jackets and coats up easy for the kids. Luxury vinyl flooring that looks like tile was installed for its durability and comfort to stand on.
On the opposite wall, a countertop was installed over the washer and dryer for folding clothes, but it also comes in handy when the family is entertaining, since it’s adjacent to the Kitchen. A tall cabinet and floating shelf above the washer and dryer add additional storage and completes the look of the room. A pocket door replaces a swinging door that hindered traffic flow through this room to the garage, which is their primary entry into the home.
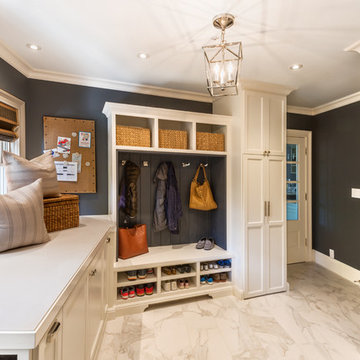
Joe Burull
Design ideas for a large transitional l-shaped utility room in San Francisco with shaker cabinets, white cabinets, a farmhouse sink, solid surface benchtops, grey walls, marble floors and a stacked washer and dryer.
Design ideas for a large transitional l-shaped utility room in San Francisco with shaker cabinets, white cabinets, a farmhouse sink, solid surface benchtops, grey walls, marble floors and a stacked washer and dryer.
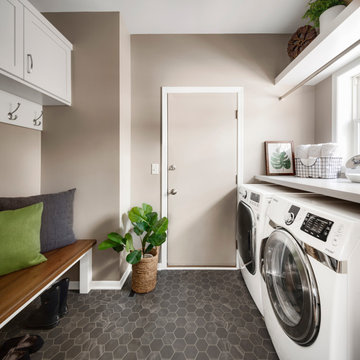
This family with young boys needed help with their cramped and crowded Laundry/Mudroom.
By removing a shallow depth pantry closet in the Kitchen, we gained square footage in the Laundry Room to add a bench for setting backpacks on and cabinetry above for storage of outerwear. Coat hooks make hanging jackets and coats up easy for the kids. Luxury vinyl flooring that looks like tile was installed for its durability and comfort to stand on.
On the opposite wall, a countertop was installed over the washer and dryer for folding clothes, but it also comes in handy when the family is entertaining, since it’s adjacent to the Kitchen. A tall cabinet and floating shelf above the washer and dryer add additional storage and completes the look of the room. A pocket door replaces a swinging door that hindered traffic flow through this room to the garage, which is their primary entry into the home.
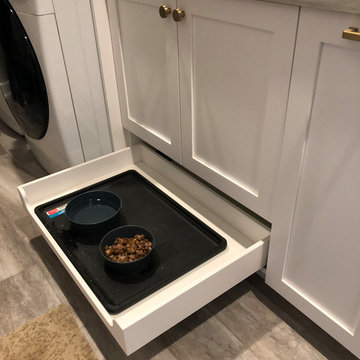
This is an example of a small transitional u-shaped utility room in Omaha with a drop-in sink, shaker cabinets, white cabinets, laminate benchtops, grey walls, vinyl floors, a side-by-side washer and dryer, grey floor and grey benchtop.
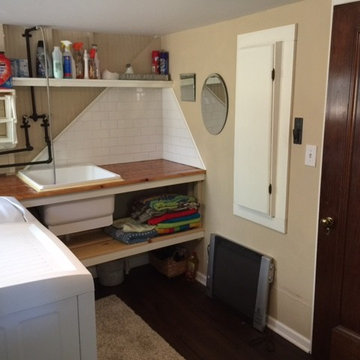
Reclaimed floating wood counter and shelf...built-in ironing board, new LVP flooring, brightens up and organizes the space. Great for laundry and for washing the little dogs.
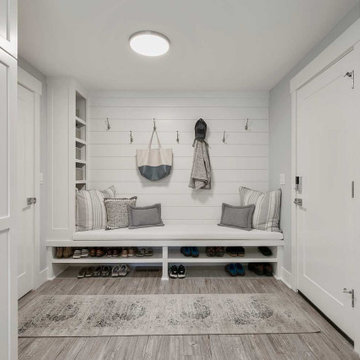
Mid-sized beach style l-shaped utility room in Portland with an undermount sink, shaker cabinets, white cabinets, quartz benchtops, grey splashback, vinyl floors, a stacked washer and dryer, grey floor, white benchtop and planked wall panelling.
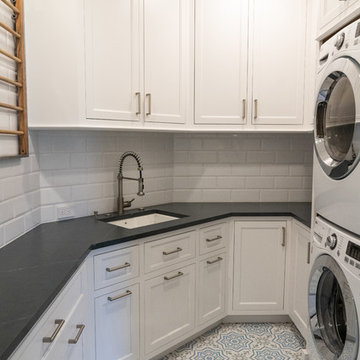
Mid-sized traditional u-shaped dedicated laundry room in DC Metro with an undermount sink, recessed-panel cabinets, white cabinets, soapstone benchtops, vinyl floors, a stacked washer and dryer, multi-coloured floor and grey benchtop.
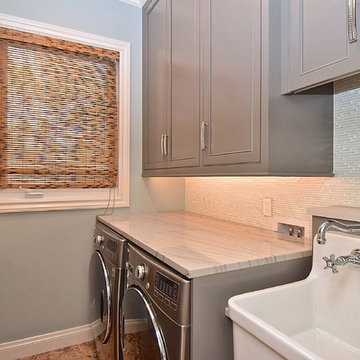
This home was built by the client in 2000. Mom decided it's time for an elegant and functional update since the kids are now teens, with the eldest in college. The marble flooring is throughout all of the home so that was the palette that needed to coordinate with all the new materials and furnishings.
It's always fun when a client wants to make their laundry room a special place. The homeowner wanted a laundry room as beautiful as her kitchen with lots of folding counter space. We also included a kitty cutout for the litter box to both conceal it and keep out the pups. There is also a pull out trash, plenty of organized storage space, a hidden clothes rod and a charming farm sink. Glass tile was placed on the backsplash above the marble tops for added glamor.
The cabinetry is painted Gauntlet Gray by Sherwin Williams.
design and layout by Missi Bart, Renaissance Design Studio.
photography of finished spaces by Rick Ambrose, iSeeHomes
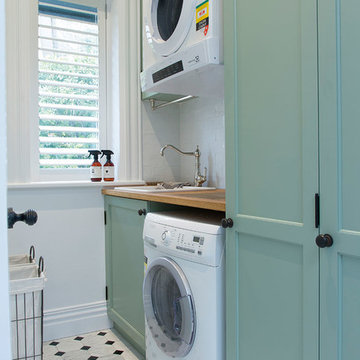
Beautiful classic tapware from Perrin & Rowe adorns the bathrooms and laundry of this urban family home.Perrin & Rowe tapware from The English Tapware Company. The mirrored medicine cabinets were custom made by Mark Wardle, the lights are from Edison Light Globes, the wall tiles are from Tera Nova and the floor tiles are from Earp Bros.
Photographer: Anna Rees
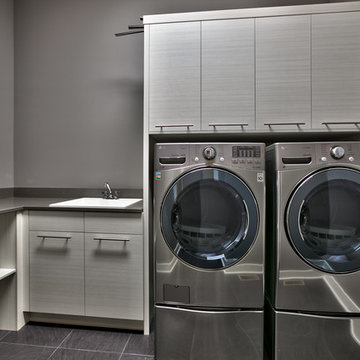
Amoura Productions
Inspiration for a large modern l-shaped dedicated laundry room in Omaha with a drop-in sink, flat-panel cabinets, white cabinets, quartzite benchtops, grey walls, vinyl floors and a side-by-side washer and dryer.
Inspiration for a large modern l-shaped dedicated laundry room in Omaha with a drop-in sink, flat-panel cabinets, white cabinets, quartzite benchtops, grey walls, vinyl floors and a side-by-side washer and dryer.
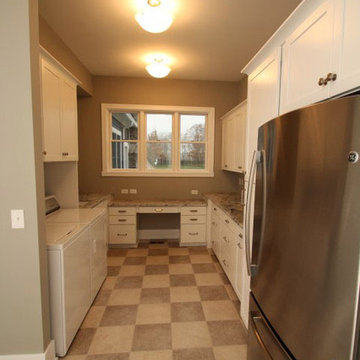
Garage Entry & Mud Room/Laundry Room
Design ideas for a mid-sized traditional utility room in Indianapolis with open cabinets, white cabinets, granite benchtops, beige walls, vinyl floors, a side-by-side washer and dryer and beige floor.
Design ideas for a mid-sized traditional utility room in Indianapolis with open cabinets, white cabinets, granite benchtops, beige walls, vinyl floors, a side-by-side washer and dryer and beige floor.

Design ideas for a mid-sized contemporary u-shaped laundry cupboard in Other with open cabinets, white cabinets, wood benchtops, grey walls, vinyl floors, beige floor, white benchtop, wallpaper and wallpaper.
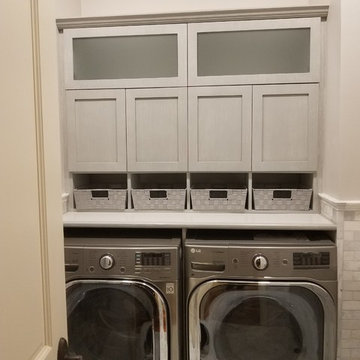
Frosted glass up swing doors, faux finished doors with complementing baskets.
Photo of a small contemporary l-shaped utility room in Providence with an undermount sink, shaker cabinets, turquoise cabinets, granite benchtops, grey walls, marble floors, a side-by-side washer and dryer, white floor and grey benchtop.
Photo of a small contemporary l-shaped utility room in Providence with an undermount sink, shaker cabinets, turquoise cabinets, granite benchtops, grey walls, marble floors, a side-by-side washer and dryer, white floor and grey benchtop.
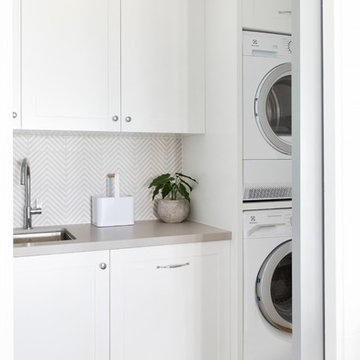
Interior Design by Donna Guyler Design
This is an example of a small beach style l-shaped utility room in Gold Coast - Tweed with an undermount sink, shaker cabinets, white cabinets, quartz benchtops, white walls, vinyl floors, a stacked washer and dryer, brown floor and grey benchtop.
This is an example of a small beach style l-shaped utility room in Gold Coast - Tweed with an undermount sink, shaker cabinets, white cabinets, quartz benchtops, white walls, vinyl floors, a stacked washer and dryer, brown floor and grey benchtop.
Laundry Room Design Ideas with Vinyl Floors and Marble Floors
9