Laundry Room Design Ideas with Vinyl Floors and White Benchtop
Refine by:
Budget
Sort by:Popular Today
161 - 180 of 366 photos
Item 1 of 3
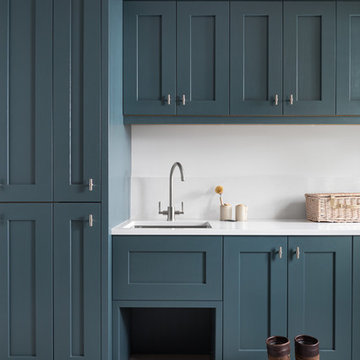
We paired this rich shade of blue with smooth, white quartz worktop to achieve a calming, clean space. This utility design shows how to combine functionality, clever storage solutions and timeless luxury.
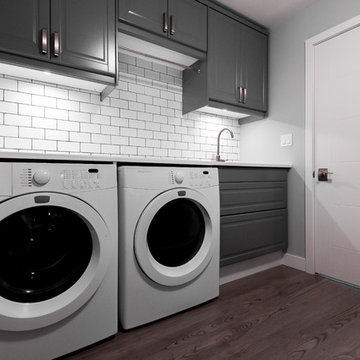
Basement Laundry Room
This is an example of a mid-sized transitional single-wall utility room in Vancouver with an undermount sink, raised-panel cabinets, grey cabinets, quartz benchtops, grey walls, vinyl floors, a side-by-side washer and dryer, brown floor and white benchtop.
This is an example of a mid-sized transitional single-wall utility room in Vancouver with an undermount sink, raised-panel cabinets, grey cabinets, quartz benchtops, grey walls, vinyl floors, a side-by-side washer and dryer, brown floor and white benchtop.
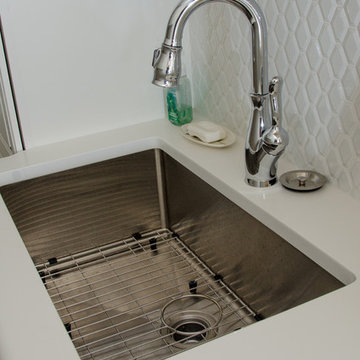
From 32 SF laundry closet to 60 SF great laundry room
This is an example of a mid-sized transitional galley dedicated laundry room in Raleigh with an undermount sink, raised-panel cabinets, white cabinets, quartz benchtops, grey walls, vinyl floors, a side-by-side washer and dryer, grey floor and white benchtop.
This is an example of a mid-sized transitional galley dedicated laundry room in Raleigh with an undermount sink, raised-panel cabinets, white cabinets, quartz benchtops, grey walls, vinyl floors, a side-by-side washer and dryer, grey floor and white benchtop.
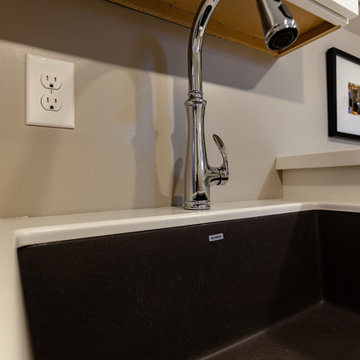
Tired of doing laundry in an unfinished rugged basement? The owners of this 1922 Seward Minneapolis home were as well! They contacted Castle to help them with their basement planning and build for a finished laundry space and new bathroom with shower.
Changes were first made to improve the health of the home. Asbestos tile flooring/glue was abated and the following items were added: a sump pump and drain tile, spray foam insulation, a glass block window, and a Panasonic bathroom fan.
After the designer and client walked through ideas to improve flow of the space, we decided to eliminate the existing 1/2 bath in the family room and build the new 3/4 bathroom within the existing laundry room. This allowed the family room to be enlarged.
Plumbing fixtures in the bathroom include a Kohler, Memoirs® Stately 24″ pedestal bathroom sink, Kohler, Archer® sink faucet and showerhead in polished chrome, and a Kohler, Highline® Comfort Height® toilet with Class Five® flush technology.
American Olean 1″ hex tile was installed in the shower’s floor, and subway tile on shower walls all the way up to the ceiling. A custom frameless glass shower enclosure finishes the sleek, open design.
Highly wear-resistant Adura luxury vinyl tile flooring runs throughout the entire bathroom and laundry room areas.
The full laundry room was finished to include new walls and ceilings. Beautiful shaker-style cabinetry with beadboard panels in white linen was chosen, along with glossy white cultured marble countertops from Central Marble, a Blanco, Precis 27″ single bowl granite composite sink in cafe brown, and a Kohler, Bellera® sink faucet.
We also decided to save and restore some original pieces in the home, like their existing 5-panel doors; one of which was repurposed into a pocket door for the new bathroom.
The homeowners completed the basement finish with new carpeting in the family room. The whole basement feels fresh, new, and has a great flow. They will enjoy their healthy, happy home for years to come.
Designed by: Emily Blonigen
See full details, including before photos at https://www.castlebri.com/basements/project-3378-1/
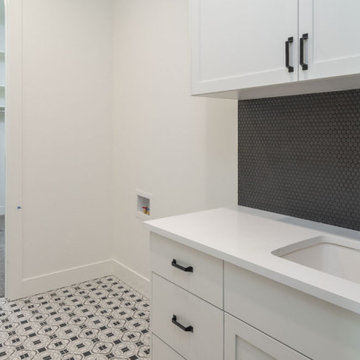
This is an example of a mid-sized traditional utility room in Boise with an undermount sink, shaker cabinets, white cabinets, solid surface benchtops, white walls, vinyl floors, multi-coloured floor and white benchtop.
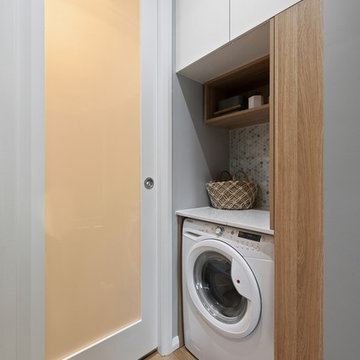
Aricipixel Media
Design ideas for a small scandinavian single-wall laundry cupboard in Sydney with flat-panel cabinets, light wood cabinets, quartz benchtops, grey walls, vinyl floors, beige floor and white benchtop.
Design ideas for a small scandinavian single-wall laundry cupboard in Sydney with flat-panel cabinets, light wood cabinets, quartz benchtops, grey walls, vinyl floors, beige floor and white benchtop.
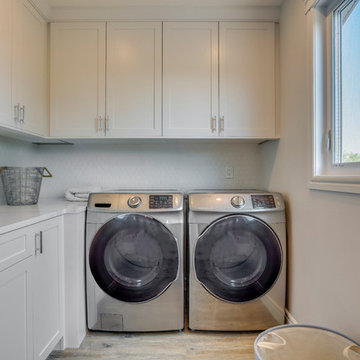
Modern Farmhouse Laundry Room
Design ideas for a mid-sized country l-shaped dedicated laundry room in Calgary with an undermount sink, shaker cabinets, white cabinets, quartzite benchtops, white walls, vinyl floors, a side-by-side washer and dryer, beige floor and white benchtop.
Design ideas for a mid-sized country l-shaped dedicated laundry room in Calgary with an undermount sink, shaker cabinets, white cabinets, quartzite benchtops, white walls, vinyl floors, a side-by-side washer and dryer, beige floor and white benchtop.
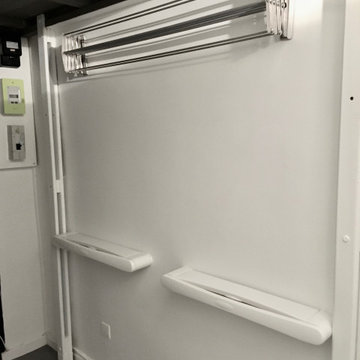
installation d'étendoirs muraux, pliables, permettant de conserver le passage tout en e servant de l'espace. optimiser toutes les astuces pour utiliser chaque metre carré.
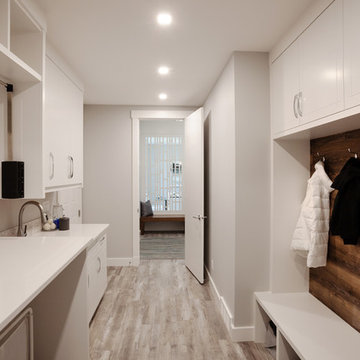
Large transitional single-wall utility room in Calgary with an undermount sink, beaded inset cabinets, white cabinets, quartzite benchtops, grey walls, vinyl floors, a side-by-side washer and dryer, grey floor and white benchtop.
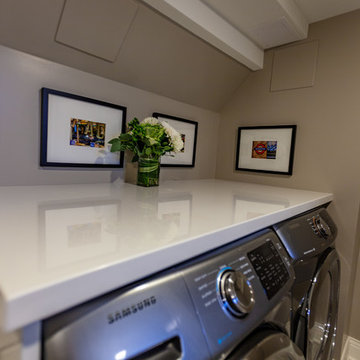
Tired of doing laundry in an unfinished rugged basement? The owners of this 1922 Seward Minneapolis home were as well! They contacted Castle to help them with their basement planning and build for a finished laundry space and new bathroom with shower.
Changes were first made to improve the health of the home. Asbestos tile flooring/glue was abated and the following items were added: a sump pump and drain tile, spray foam insulation, a glass block window, and a Panasonic bathroom fan.
After the designer and client walked through ideas to improve flow of the space, we decided to eliminate the existing 1/2 bath in the family room and build the new 3/4 bathroom within the existing laundry room. This allowed the family room to be enlarged.
Plumbing fixtures in the bathroom include a Kohler, Memoirs® Stately 24″ pedestal bathroom sink, Kohler, Archer® sink faucet and showerhead in polished chrome, and a Kohler, Highline® Comfort Height® toilet with Class Five® flush technology.
American Olean 1″ hex tile was installed in the shower’s floor, and subway tile on shower walls all the way up to the ceiling. A custom frameless glass shower enclosure finishes the sleek, open design.
Highly wear-resistant Adura luxury vinyl tile flooring runs throughout the entire bathroom and laundry room areas.
The full laundry room was finished to include new walls and ceilings. Beautiful shaker-style cabinetry with beadboard panels in white linen was chosen, along with glossy white cultured marble countertops from Central Marble, a Blanco, Precis 27″ single bowl granite composite sink in cafe brown, and a Kohler, Bellera® sink faucet.
We also decided to save and restore some original pieces in the home, like their existing 5-panel doors; one of which was repurposed into a pocket door for the new bathroom.
The homeowners completed the basement finish with new carpeting in the family room. The whole basement feels fresh, new, and has a great flow. They will enjoy their healthy, happy home for years to come.
Designed by: Emily Blonigen
See full details, including before photos at https://www.castlebri.com/basements/project-3378-1/
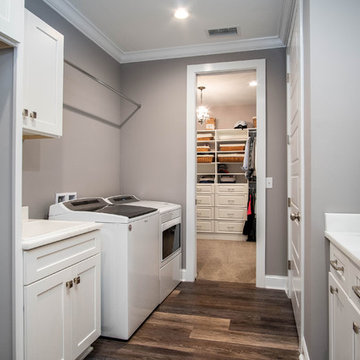
Design ideas for a large country galley utility room in Jacksonville with shaker cabinets, white cabinets, quartz benchtops, grey walls, vinyl floors, a side-by-side washer and dryer, brown floor and white benchtop.
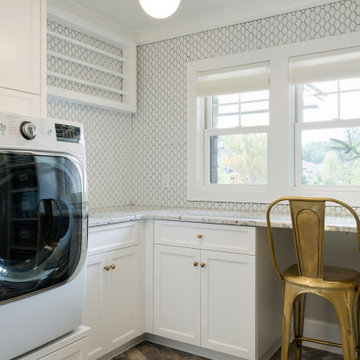
Photo of a large contemporary u-shaped dedicated laundry room in Minneapolis with flat-panel cabinets, white cabinets, quartz benchtops, white walls, vinyl floors, a side-by-side washer and dryer, beige floor and white benchtop.

This is an example of a country single-wall laundry room in Other with an undermount sink, shaker cabinets, white cabinets, granite benchtops, grey walls, vinyl floors, a side-by-side washer and dryer, grey floor and white benchtop.
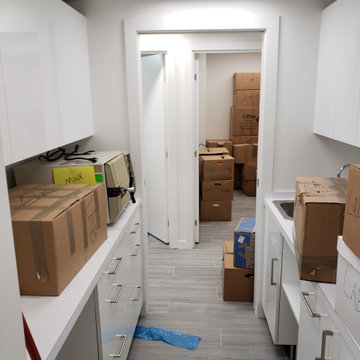
Storage room with built in cabinets & countertops.
Design ideas for a mid-sized modern galley utility room in New York with flat-panel cabinets, white cabinets, quartz benchtops, white walls, vinyl floors, beige floor and white benchtop.
Design ideas for a mid-sized modern galley utility room in New York with flat-panel cabinets, white cabinets, quartz benchtops, white walls, vinyl floors, beige floor and white benchtop.
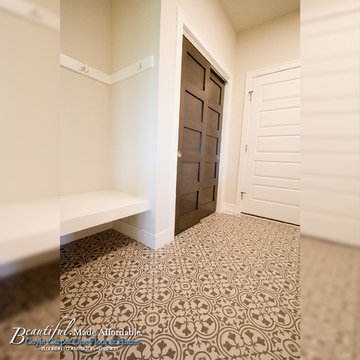
Mid-sized traditional galley utility room in Other with recessed-panel cabinets, white cabinets, laminate benchtops, beige walls, vinyl floors, a side-by-side washer and dryer, multi-coloured floor and white benchtop.
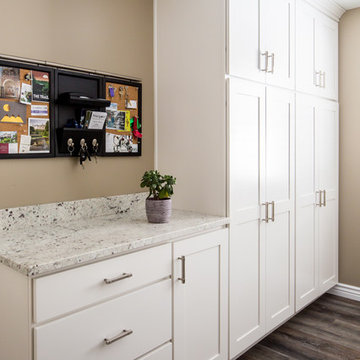
These clients didn't hate their current kitchen layout, but they wanted to bring the kitchen up to date and to add a larger island. They updated the carpet in the living room as well as the fireplace in order to add cohesiveness to the new kitchen design. The kitchen includes white maple cabinets, gray quartz counter tops, and LVT flooring. They also updated the laundry and bathroom in the white maple cabinets. Finally, they updated the master bath with new counter tops.
Lyndsay Salazar Photography
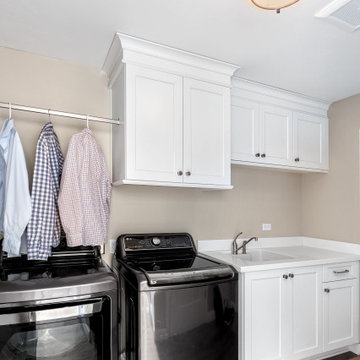
This is an example of a mid-sized transitional single-wall dedicated laundry room in San Francisco with an undermount sink, shaker cabinets, white cabinets, quartz benchtops, beige walls, vinyl floors, a side-by-side washer and dryer and white benchtop.
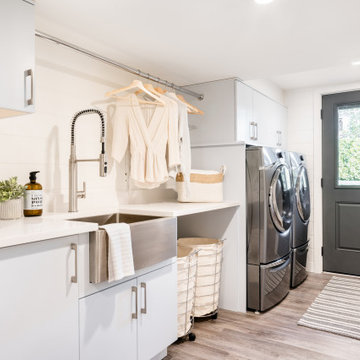
Photo of a mid-sized contemporary single-wall dedicated laundry room in Vancouver with a farmhouse sink, flat-panel cabinets, blue cabinets, quartz benchtops, white splashback, shiplap splashback, white walls, vinyl floors, a side-by-side washer and dryer, grey floor, white benchtop and planked wall panelling.
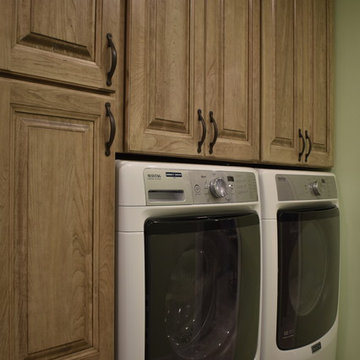
The cabinet and countertop space was maximnized to accommodate clients personal lifestyle. Clients original layout failed to utilize the ample space of the room. We picked warm colors and added a copper accent in the backsplash.
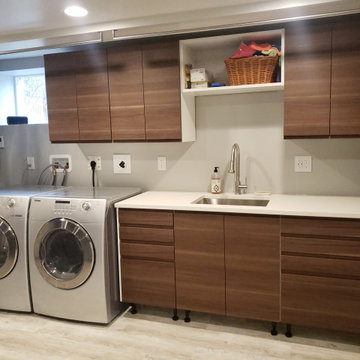
Full laundry room makeover! We took an unfinished basement utility room with uneven concrete floors and leveled and finished everything from head to toe! streamlined plumbing lines, gas, and ventilation behind walls and custom bulkheads to achieve a clean functional modern look.
Laundry Room Design Ideas with Vinyl Floors and White Benchtop
9