Laundry Room Design Ideas with Vinyl Floors and White Benchtop
Refine by:
Budget
Sort by:Popular Today
141 - 160 of 366 photos
Item 1 of 3
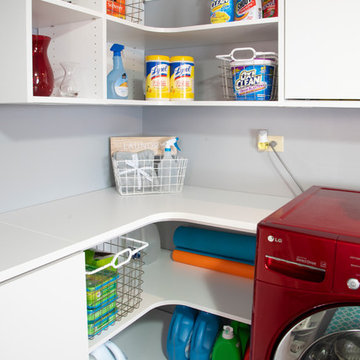
Design by Lisa Côté of Closet Works
Design ideas for a mid-sized modern dedicated laundry room in Chicago with flat-panel cabinets, white cabinets, laminate benchtops, grey walls, vinyl floors, an integrated washer and dryer, brown floor and white benchtop.
Design ideas for a mid-sized modern dedicated laundry room in Chicago with flat-panel cabinets, white cabinets, laminate benchtops, grey walls, vinyl floors, an integrated washer and dryer, brown floor and white benchtop.
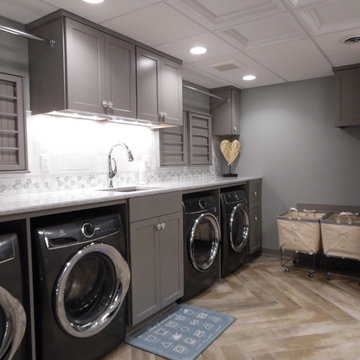
Designed by Jeff Oppermann
Photo of a large traditional utility room in Milwaukee with an undermount sink, recessed-panel cabinets, grey cabinets, quartz benchtops, vinyl floors, a side-by-side washer and dryer, brown floor and white benchtop.
Photo of a large traditional utility room in Milwaukee with an undermount sink, recessed-panel cabinets, grey cabinets, quartz benchtops, vinyl floors, a side-by-side washer and dryer, brown floor and white benchtop.
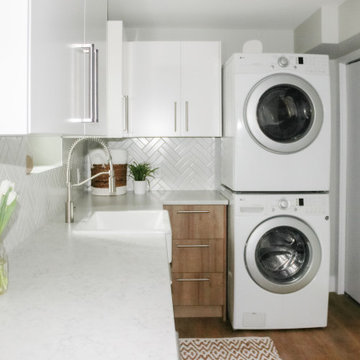
When we began the project, this space was unfinished and had some very awkward legacy plumbing to deal with. In partnership with a great local contractor and plumber, we were able to reconfigure the space to give the clients the clean and modern laundry they dreamed of.
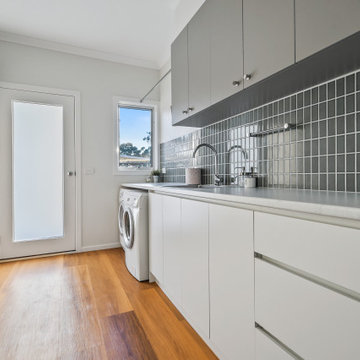
This is an example of a mid-sized country galley utility room in Other with a single-bowl sink, white cabinets, laminate benchtops, green splashback, ceramic splashback, white walls, vinyl floors, a side-by-side washer and dryer, brown floor and white benchtop.
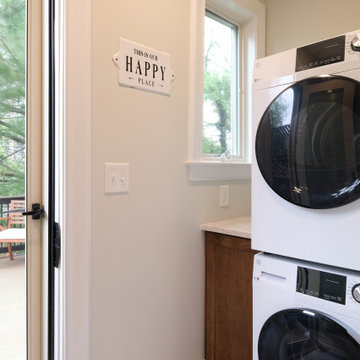
This is an example of a small transitional single-wall utility room in Baltimore with shaker cabinets, medium wood cabinets, quartz benchtops, green walls, vinyl floors, a stacked washer and dryer, multi-coloured floor and white benchtop.
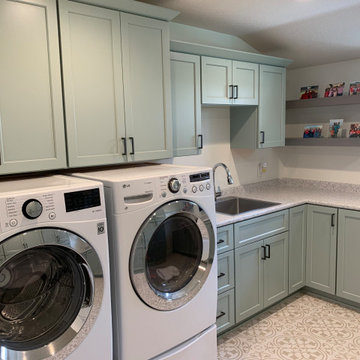
Large traditional u-shaped utility room in Other with a drop-in sink, recessed-panel cabinets, green cabinets, laminate benchtops, white walls, vinyl floors, a side-by-side washer and dryer, white floor and white benchtop.
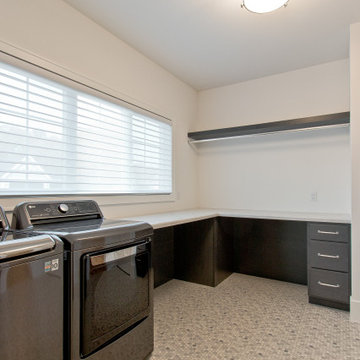
If you love what you see and would like to know more about a manufacturer/color/style of a Floor & Home product used in this project, submit a product inquiry request here: bit.ly/_ProductInquiry
Floor & Home products supplied by Coyle Carpet One- Madison, WI • Products Supplied Include: Laundry Room Cabinets, Silestone Countertops, Quartz Countertops, Floating Shelves, Mannington Luxury Vinyl
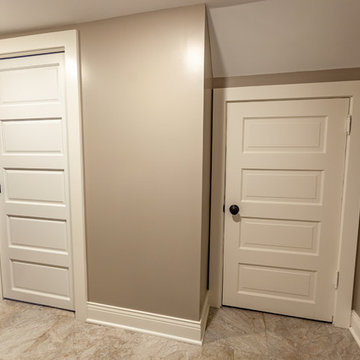
Tired of doing laundry in an unfinished rugged basement? The owners of this 1922 Seward Minneapolis home were as well! They contacted Castle to help them with their basement planning and build for a finished laundry space and new bathroom with shower.
Changes were first made to improve the health of the home. Asbestos tile flooring/glue was abated and the following items were added: a sump pump and drain tile, spray foam insulation, a glass block window, and a Panasonic bathroom fan.
After the designer and client walked through ideas to improve flow of the space, we decided to eliminate the existing 1/2 bath in the family room and build the new 3/4 bathroom within the existing laundry room. This allowed the family room to be enlarged.
Plumbing fixtures in the bathroom include a Kohler, Memoirs® Stately 24″ pedestal bathroom sink, Kohler, Archer® sink faucet and showerhead in polished chrome, and a Kohler, Highline® Comfort Height® toilet with Class Five® flush technology.
American Olean 1″ hex tile was installed in the shower’s floor, and subway tile on shower walls all the way up to the ceiling. A custom frameless glass shower enclosure finishes the sleek, open design.
Highly wear-resistant Adura luxury vinyl tile flooring runs throughout the entire bathroom and laundry room areas.
The full laundry room was finished to include new walls and ceilings. Beautiful shaker-style cabinetry with beadboard panels in white linen was chosen, along with glossy white cultured marble countertops from Central Marble, a Blanco, Precis 27″ single bowl granite composite sink in cafe brown, and a Kohler, Bellera® sink faucet.
We also decided to save and restore some original pieces in the home, like their existing 5-panel doors; one of which was repurposed into a pocket door for the new bathroom.
The homeowners completed the basement finish with new carpeting in the family room. The whole basement feels fresh, new, and has a great flow. They will enjoy their healthy, happy home for years to come.
Designed by: Emily Blonigen
See full details, including before photos at https://www.castlebri.com/basements/project-3378-1/
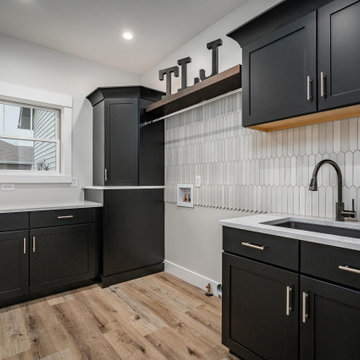
This home features a large laundry room with black cabinetry a fresh black & white accent tile for a clean look. Ample storage, practical surfaces, open shelving, and a deep utility sink make this a great workspace for laundry chores.
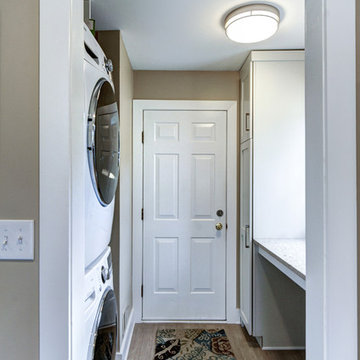
The laundry room was updated with the same luxury vinyl flooring as the kitchen, as well as new cabinetry for storage, a stackable washer and dryer, and a counter that is ideal for folding clothes.
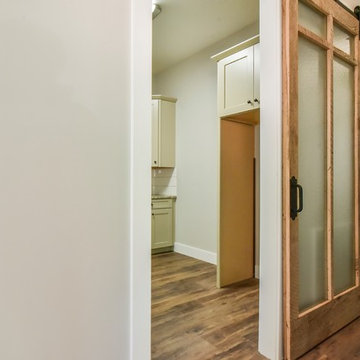
Wonderful modern farmhouse style home. All one level living with a bonus room above the garage. 10 ft ceilings throughout. Incredible open floor plan with fireplace. Spacious kitchen with large pantry. Laundry room fit for a queen with cabinets galore. Tray ceiling in the master suite with lighting and a custom barn door made with reclaimed Barnwood. A spa-like master bath with a free-standing tub and large tiled shower and a closet large enough for the entire family.
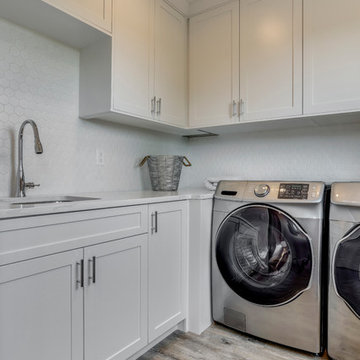
Modern Farmhouse Laundry Room
Inspiration for a mid-sized country l-shaped dedicated laundry room in Calgary with an undermount sink, shaker cabinets, white cabinets, quartzite benchtops, white walls, vinyl floors, a side-by-side washer and dryer, beige floor and white benchtop.
Inspiration for a mid-sized country l-shaped dedicated laundry room in Calgary with an undermount sink, shaker cabinets, white cabinets, quartzite benchtops, white walls, vinyl floors, a side-by-side washer and dryer, beige floor and white benchtop.
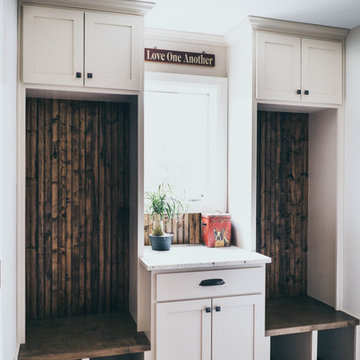
Nicolette Wagner
Photo of a country utility room in Other with shaker cabinets, white cabinets, granite benchtops, vinyl floors, brown floor and white benchtop.
Photo of a country utility room in Other with shaker cabinets, white cabinets, granite benchtops, vinyl floors, brown floor and white benchtop.
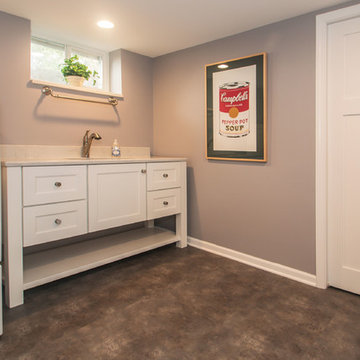
Bringing summer all year-round.
JZID did a full gut-remodel on a small bungalow in Whitefish Bay to transform it into a New England Coastal-inspired sanctuary for Colorado transplant Clients. Now even on the coldest winter days, the Clients will feel like it’s summer as soon as they walk into their home.
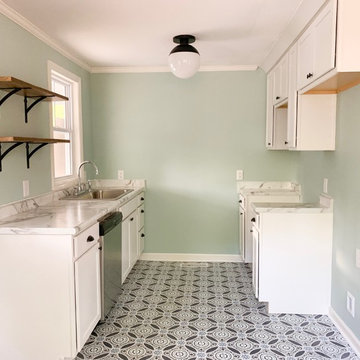
Photo of a small arts and crafts galley laundry room in Other with a drop-in sink, shaker cabinets, white cabinets, laminate benchtops, blue splashback, vinyl floors, blue floor and white benchtop.
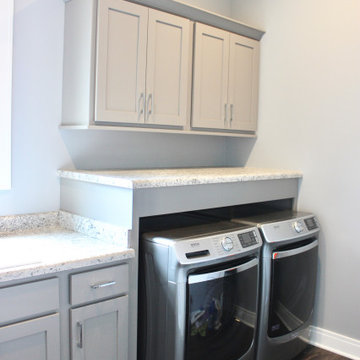
Bettendorf Iowa kitchen with design and materials by Village Home Stores for Kerkhoff Homes. Koch Classic cabinetry in the Savannah door and combination of light gray "Fog" and "Black" painted finish. Calacatta Laza quartz counters, Kitchen Aid appliances, Rain Forest vinyl plank flooring, and metallic backsplash tile also featured.
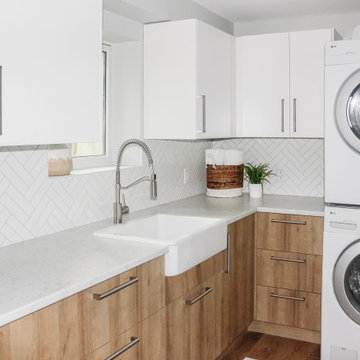
When we began the project, this space was unfinished and had some very awkward legacy plumbing to deal with. In partnership with a great local contractor and plumber, we were able to reconfigure the space to give the clients the clean and modern laundry they dreamed of.
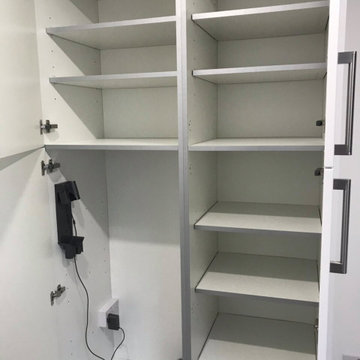
Utility room full height storage
Design ideas for a small traditional single-wall dedicated laundry room in Other with a single-bowl sink, shaker cabinets, white cabinets, solid surface benchtops, blue walls, vinyl floors, a side-by-side washer and dryer, beige floor and white benchtop.
Design ideas for a small traditional single-wall dedicated laundry room in Other with a single-bowl sink, shaker cabinets, white cabinets, solid surface benchtops, blue walls, vinyl floors, a side-by-side washer and dryer, beige floor and white benchtop.
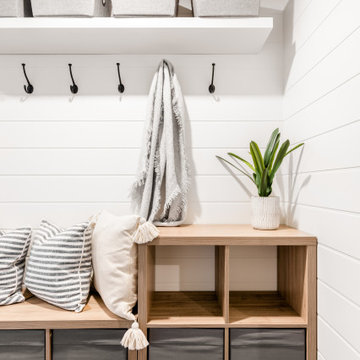
This is an example of a mid-sized transitional single-wall dedicated laundry room in Vancouver with a farmhouse sink, flat-panel cabinets, blue cabinets, quartz benchtops, white walls, vinyl floors, a side-by-side washer and dryer, grey floor and white benchtop.
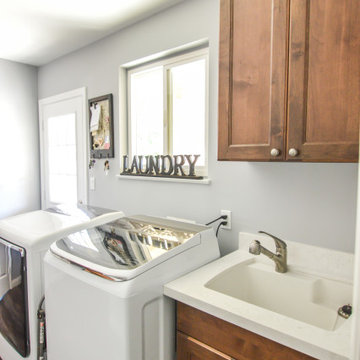
White quartz countertop
Recessed panel cabinetry
Small contemporary utility room with an undermount sink, recessed-panel cabinets, medium wood cabinets, quartz benchtops, white walls, vinyl floors, a side-by-side washer and dryer, multi-coloured floor and white benchtop.
Small contemporary utility room with an undermount sink, recessed-panel cabinets, medium wood cabinets, quartz benchtops, white walls, vinyl floors, a side-by-side washer and dryer, multi-coloured floor and white benchtop.
Laundry Room Design Ideas with Vinyl Floors and White Benchtop
8