Laundry Room Design Ideas with Wallpaper and Coffered
Refine by:
Budget
Sort by:Popular Today
161 - 180 of 325 photos
Item 1 of 3
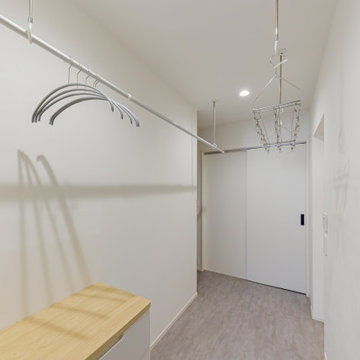
家事効率を考え、キッチン→主寝室→ランドリールーム→ファミリークロークが繋がった動線に。
Design ideas for a mid-sized modern laundry room in Kobe with wallpaper and wallpaper.
Design ideas for a mid-sized modern laundry room in Kobe with wallpaper and wallpaper.
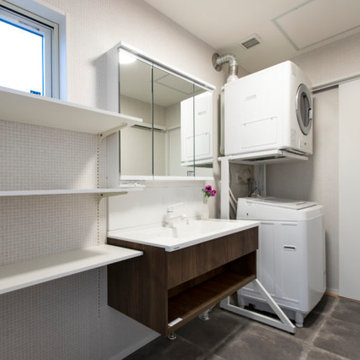
太陽光発電システム+蓄電池+ガス衣類乾燥機「乾太くん」+エコワンを設置し、安心と快適を兼ね備えた住まいとなりました。床暖房で冬も快適に過ごせます。
自然素材のレッドシダーとガルバリウムの貼り分けが映える外観から一歩中に入ると、レッドシダーの壁面と施主様セレクトの照明が温かく迎えてくれます。
玄関からウォークスルーのファミリークローゼットを通り、そのまま洗面脱衣室に向かえる効率的な動線で生活もよりスムーズに。
庭からの外光が射し込む明るいLDKは、化粧梁と小上がり和室によって、立体的で奥行きのある空間となりました。
ナチュラルな雰囲気にアイアンのドアノブや金具を使用することで全体が引き締まり、空間にメリハリがでています。
施主様セレクトのムーミン壁紙のワークスペースが空間に遊び心をプラスしていて素敵ですね。
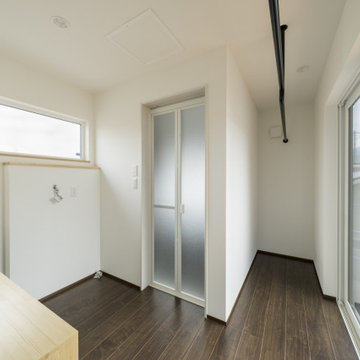
開放的に窓を開けて過ごすリビングがほしい。
広いバルコニーから花火大会をみたい。
ワンフロアで完結できる家事動線がほしい。
お風呂に入りながら景色みれたらいいな。
オークとタモをつかってナチュラルな雰囲気に。
家族みんなでいっぱい考え、たったひとつ間取りにたどり着いた。
光と風を取り入れ、快適に暮らせるようなつくりを。
そんな理想を取り入れた建築計画を一緒に考えました。
そして、家族の想いがまたひとつカタチになりました。
家族構成:30代夫婦+子供1人
施工面積: 109.30㎡(33.06坪)
竣工:2022年8月
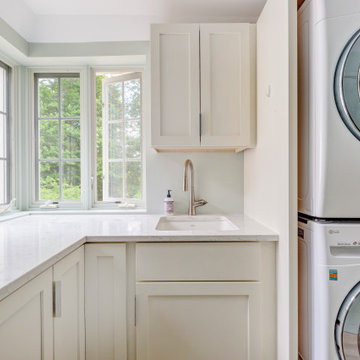
Inspiration for a mid-sized contemporary utility room with an undermount sink, shaker cabinets, white cabinets, white walls, laminate floors, a stacked washer and dryer, beige floor, white benchtop and wallpaper.
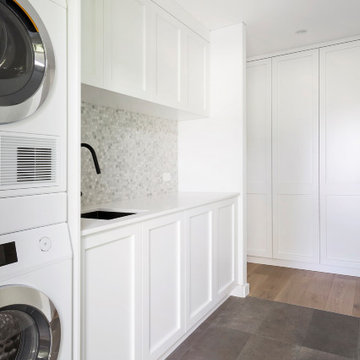
Inspiration for a mid-sized beach style galley dedicated laundry room in Sydney with an undermount sink, shaker cabinets, white cabinets, quartz benchtops, grey splashback, mosaic tile splashback, white walls, porcelain floors, a stacked washer and dryer, grey floor, white benchtop, coffered and panelled walls.
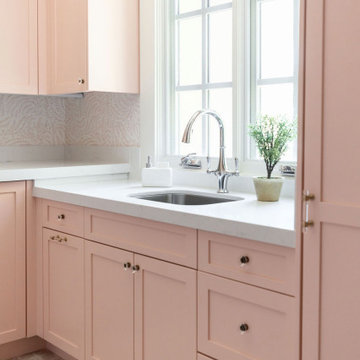
PAINTED PINK WITH A WHIMSICAL VIBE. THIS LAUNDRY ROOM IS LAYERED WITH WALLPAPER, GORGEOUS FLOOR TILE AND A PRETTY CHANDELIER TO MAKE DOING LAUNDRY FUN!
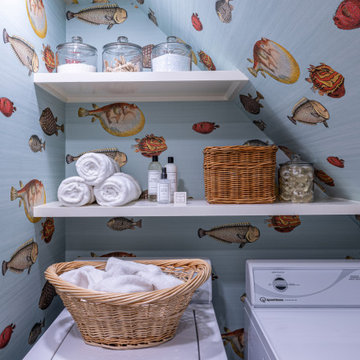
Inspiration for a contemporary dedicated laundry room in Dallas with brick floors, a side-by-side washer and dryer, brown floor, wallpaper and wallpaper.

Introducing a stunning new construction that brings modern home design to life - a complete ADU remodel with exquisite features and contemporary touches that are sure to impress. The single wall kitchen layout is a standout feature, complete with sleek grey cabinetry, a clean white backsplash, and sophisticated stainless steel fixtures. Adorned with elegant white marble countertops and light hardwood floors that seamlessly flow throughout the space, this kitchen is not just visually appealing, but also functional and practical for daily use. The spacious bedroom is equally impressive, boasting a beautiful bathroom with luxurious marble details that exude a sense of indulgence and sophistication. With its sleek modern design and impeccable craftsmanship, this ADU remodel is the perfect choice for anyone looking to turn their home into a stylish, sophisticated oasis.
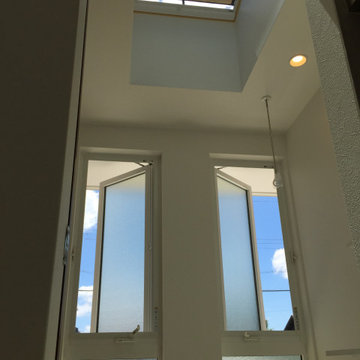
Inspiration for a mid-sized modern dedicated laundry room in Other with an utility sink, laminate benchtops, white walls, linoleum floors, an integrated washer and dryer, beige floor, white benchtop, wallpaper and wallpaper.
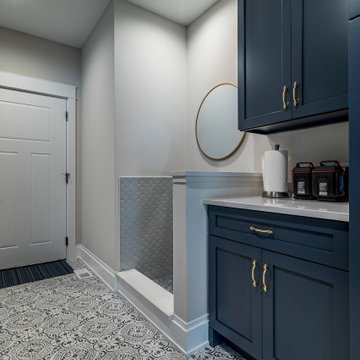
Photo of a country l-shaped utility room in Chicago with coffered, shaker cabinets, blue cabinets, granite benchtops, white splashback, ceramic splashback, beige walls, ceramic floors, multi-coloured floor, white benchtop and decorative wall panelling.
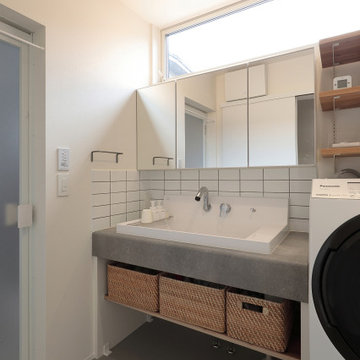
Photo of a modern single-wall dedicated laundry room in Other with white walls, grey floor, grey benchtop and wallpaper.
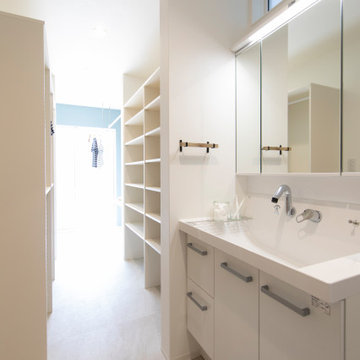
家事がすべて完結できる裏動線。洗う→干す→しまうがすべてこの部屋で完結できます!
This is an example of a laundry room in Other with white cabinets, white walls, vinyl floors, an integrated washer and dryer, beige floor, white benchtop, wallpaper and wallpaper.
This is an example of a laundry room in Other with white cabinets, white walls, vinyl floors, an integrated washer and dryer, beige floor, white benchtop, wallpaper and wallpaper.
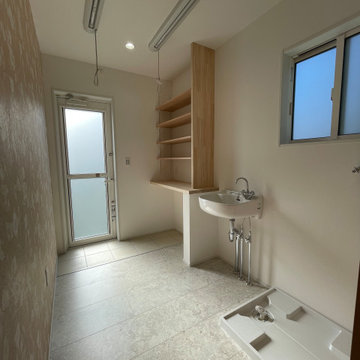
Photo of a mid-sized utility room in Other with an utility sink, pink walls, plywood floors, a side-by-side washer and dryer, beige floor, brown benchtop, wallpaper and wallpaper.

住み継いだ家
本計画は、築32年の古家のリノベーションの計画です。
昔ながらの住宅のため、脱衣室がなく、田の字型に区切られた住宅でした。
1F部分は、スケルトン状態とし、水廻りの大きな改修を行いました。
既存の和室部を改修し、キッチンスペースにリノベーションしました。
キッチンは壁掛けとし、アイランドカウンターを設け趣味である料理などを楽しめるスペースとしました。
洋室だった部分をリビングスペースに変更し、LDKの一体となったスペースを確保しました。
リビングスペースは、6畳のスペースだったため、造作でベンチを設けて狭さを解消しました。
もともとダイニングであったスペースの一角には、寝室スペースを設け
ほとんどの生活スペースを1Fで完結できる間取りとしました。
また、猫との生活も想定されていましたので、ペットの性格にも配慮した計画としました。
内部のデザインは、合板やアイアン、アンティークな床タイルなどを仕様し、新しさの中にもなつかしさのある落ち着いた空間となっています。
断熱材から改修された空間は、機能性もデザイン性にも配慮された、居心地の良い空間となっています。
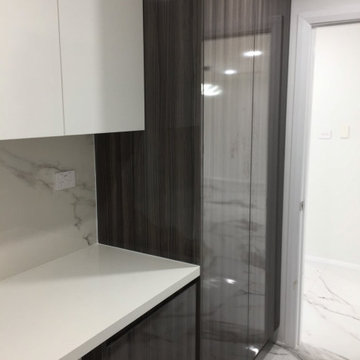
This is an example of a mid-sized modern galley utility room in Sydney with an undermount sink, beaded inset cabinets, dark wood cabinets, quartz benchtops, white splashback, porcelain splashback, white walls, porcelain floors, a side-by-side washer and dryer, white floor, white benchtop and coffered.
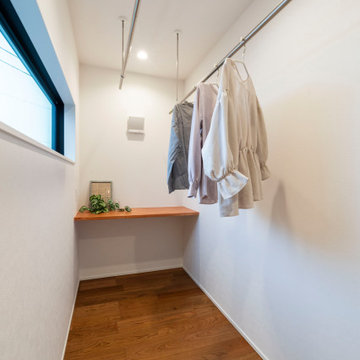
家族のプライベートな空間が集まる2Fのホールには、室内干し+作業カウンターのある「ランドリールーム」をご用意。「干す→畳む」のお洗濯作業が一ヶ所で完結出来るので、洗濯物の持ち運びの手間を削減してくれます。また、ランドリールームに隣接した所には家族が共有して使える「ファミリークローゼット」も完備されており、干して畳んだあとの洗濯物を一々各個室へと仕舞いに行かずにそのままファミリークローゼットへ仕舞うだけでOKなので作業工程の多いお洗濯の効率化&時短にも繋げる事ができます。
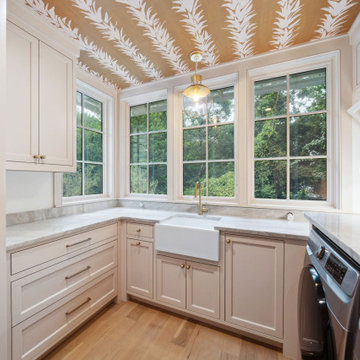
Inviting laundry room with custom inset cabinetry, fun and bold wallpaper ceiling, natural quartzite countertops, farmhouse sink and brass fixtures.
Inspiration for a beach style laundry room in Charleston with a farmhouse sink, beaded inset cabinets, quartzite benchtops, stone slab splashback, light hardwood floors, a side-by-side washer and dryer and wallpaper.
Inspiration for a beach style laundry room in Charleston with a farmhouse sink, beaded inset cabinets, quartzite benchtops, stone slab splashback, light hardwood floors, a side-by-side washer and dryer and wallpaper.
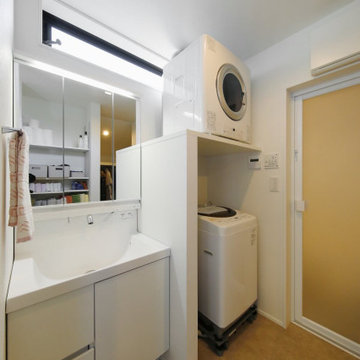
2階に設けた、洗濯・脱衣室。奥様たっての要望だったガス式のパワフル乾燥機を設置。これを設置する前提で、設備や棚を整えました。
This is an example of a mid-sized modern single-wall utility room in Tokyo Suburbs with an integrated sink, white cabinets, white walls, concrete floors, a stacked washer and dryer, grey floor, wallpaper, wallpaper, concrete benchtops and white benchtop.
This is an example of a mid-sized modern single-wall utility room in Tokyo Suburbs with an integrated sink, white cabinets, white walls, concrete floors, a stacked washer and dryer, grey floor, wallpaper, wallpaper, concrete benchtops and white benchtop.
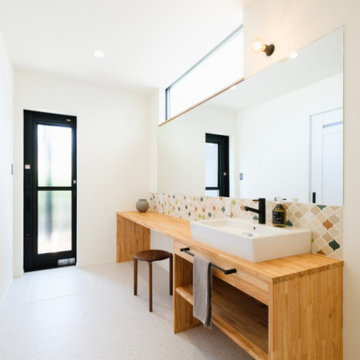
自然光がたっぷり差し込むランドリールーム。朝のメイクや準備も余裕の広々スペース。
Design ideas for a single-wall laundry room in Other with wood benchtops, white walls, white floor, beige benchtop, wallpaper and wallpaper.
Design ideas for a single-wall laundry room in Other with wood benchtops, white walls, white floor, beige benchtop, wallpaper and wallpaper.
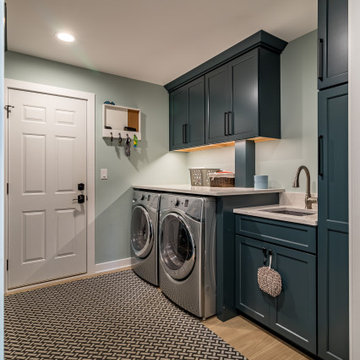
Transitional galley utility room in Chicago with an undermount sink, shaker cabinets, blue cabinets, granite benchtops, white splashback, granite splashback, grey walls, light hardwood floors, a side-by-side washer and dryer, brown floor, white benchtop, coffered and decorative wall panelling.
Laundry Room Design Ideas with Wallpaper and Coffered
9