Laundry Room Design Ideas with Wallpaper and Timber
Refine by:
Budget
Sort by:Popular Today
161 - 180 of 322 photos
Item 1 of 3
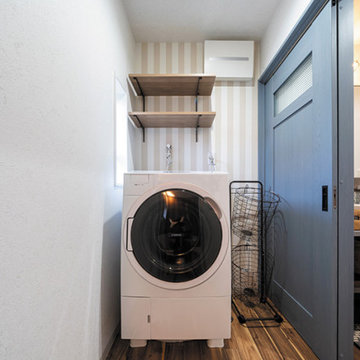
ご夫妻のライフスタイルに合わせて、独立したオープンの洗面室をLDKに隣接させました。
採光窓は、断熱性のある窓とサッシに取り替え、洗濯機の上に南海プライウッドのランドリーラックを設置。
Design ideas for a scandinavian dedicated laundry room in Other with open cabinets, multi-coloured walls, vinyl floors, brown floor, wallpaper and wallpaper.
Design ideas for a scandinavian dedicated laundry room in Other with open cabinets, multi-coloured walls, vinyl floors, brown floor, wallpaper and wallpaper.
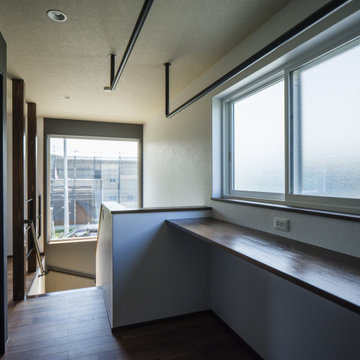
土間付きの広々大きいリビングがほしい。
ソファに座って薪ストーブの揺れる火をみたい。
窓もなにもない壁は記念写真撮影用に。
お気に入りの場所はみんなで集まれるリビング。
最高級薪ストーブ「スキャンサーム」を設置。
家族みんなで動線を考え、快適な間取りに。
沢山の理想を詰め込み、たったひとつ建築計画を考えました。
そして、家族の想いがまたひとつカタチになりました。
家族構成:夫婦30代+子供2人
施工面積:127.52㎡ ( 38.57 坪)
竣工:2021年 9月
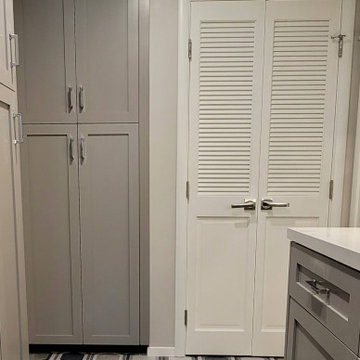
Inspiration for a small transitional u-shaped dedicated laundry room in Sacramento with shaker cabinets, grey cabinets, quartz benchtops, white splashback, engineered quartz splashback, grey walls, porcelain floors, a stacked washer and dryer, multi-coloured floor, white benchtop and wallpaper.
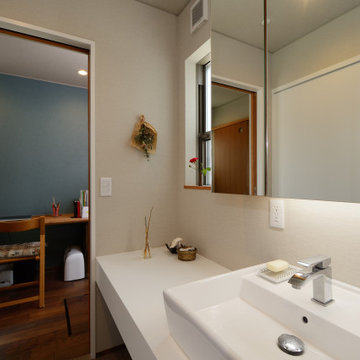
「起間の家」ランドリー兼パウダールームです。奥様の家事スペースに隣接しています。
This is an example of a mid-sized galley utility room in Other with white walls, wallpaper, wallpaper, a drop-in sink, open cabinets, solid surface benchtops, linoleum floors, a concealed washer and dryer and white benchtop.
This is an example of a mid-sized galley utility room in Other with white walls, wallpaper, wallpaper, a drop-in sink, open cabinets, solid surface benchtops, linoleum floors, a concealed washer and dryer and white benchtop.
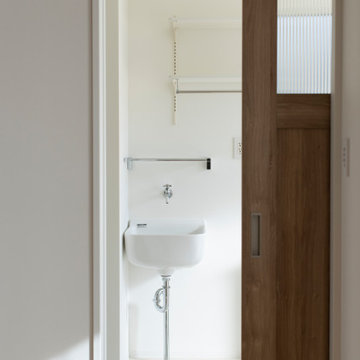
Photo of a scandinavian single-wall dedicated laundry room in Other with an utility sink, open cabinets, white walls, vinyl floors, an integrated washer and dryer, beige floor, wallpaper and wallpaper.
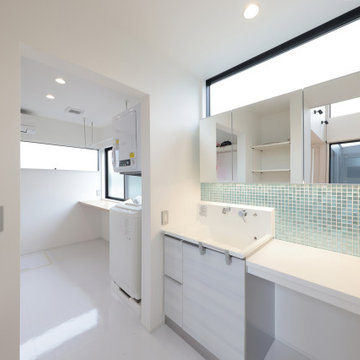
統一感のある水廻り
Inspiration for a large modern laundry room in Other with white cabinets, white walls, a stacked washer and dryer, white floor, white benchtop, wallpaper and wallpaper.
Inspiration for a large modern laundry room in Other with white cabinets, white walls, a stacked washer and dryer, white floor, white benchtop, wallpaper and wallpaper.
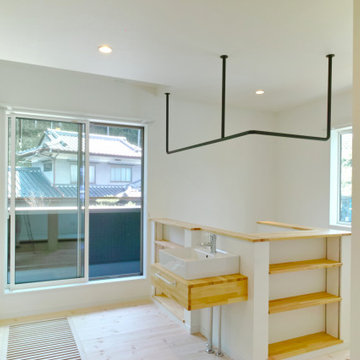
2階ホールの室内干しスペース
Photo of a mid-sized contemporary utility room in Other with open cabinets, painted wood floors, wallpaper and wallpaper.
Photo of a mid-sized contemporary utility room in Other with open cabinets, painted wood floors, wallpaper and wallpaper.
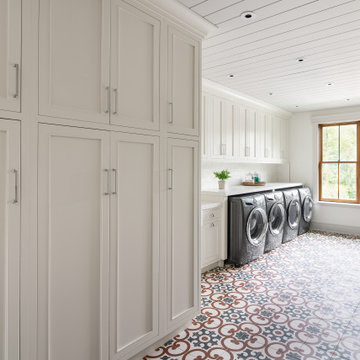
This expansive laundry room features 3 sets of washers and dryers and custom Plain & Fancy inset cabinetry. It includes a farmhouse sink, tons of folding space and 2 large storage cabinets for laundry and kitchen supplies.
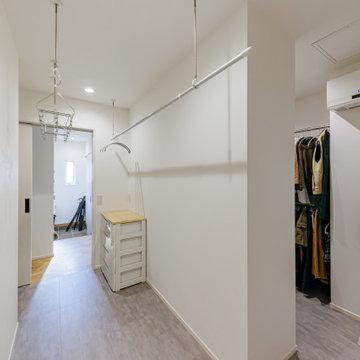
家事効率を考え、キッチン→主寝室→ランドリールーム→ファミリークロークが繋がった動線に。
Photo of a mid-sized modern laundry room in Kobe with wallpaper and wallpaper.
Photo of a mid-sized modern laundry room in Kobe with wallpaper and wallpaper.
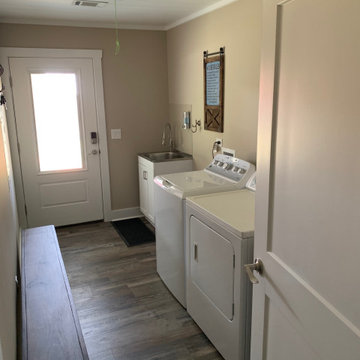
Mid-sized country dedicated laundry room in Other with white cabinets, beige walls, laminate floors, a side-by-side washer and dryer and timber.
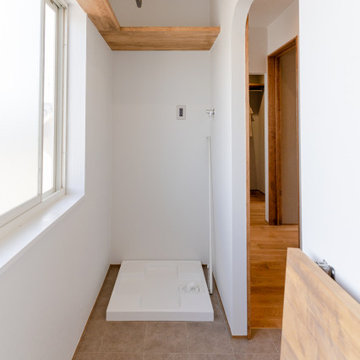
Design ideas for a country l-shaped utility room in Osaka with brown cabinets, wood benchtops, white walls, vinyl floors, grey floor, brown benchtop, wallpaper and wallpaper.
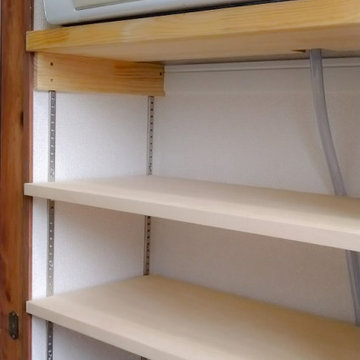
Design ideas for a mid-sized modern laundry room in Other with white walls, plywood floors, brown floor, wallpaper and wallpaper.

The client wanted a spare room off the kitchen transformed into a bright and functional laundry room with custom designed millwork, cabinetry, doors, and plenty of counter space. All this while respecting her preference for French-Country styling and traditional decorative elements. She also wanted to add functional storage with space to air dry her clothes and a hide-away ironing board. We brightened it up with the off-white millwork, ship lapped ceiling and the gorgeous beadboard. We imported from Scotland the delicate lace for the custom curtains on the doors and cabinets. The custom Quartzite countertop covers the washer and dryer and was also designed into the cabinetry wall on the other side. This fabulous laundry room is well outfitted with integrated appliances, custom cabinets, and a lot of storage with extra room for sorting and folding clothes. A pure pleasure!
Materials used:
Taj Mahal Quartzite stone countertops, Custom wood cabinetry lacquered with antique finish, Heated white-oak wood floor, apron-front porcelain utility sink, antique vintage glass pendant lighting, Lace imported from Scotland for doors and cabinets, French doors and sidelights with beveled glass, beadboard on walls and for open shelving, shiplap ceilings with recessed lighting.
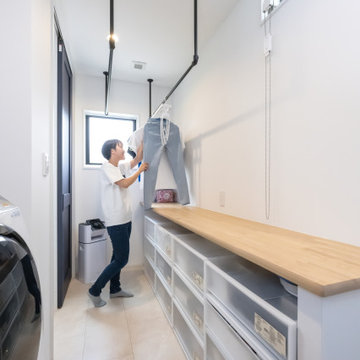
Mid-sized industrial single-wall utility room in Other with white walls, an integrated washer and dryer, wallpaper and wallpaper.
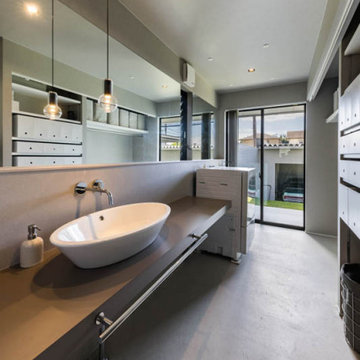
Photo of a mid-sized modern single-wall dedicated laundry room in Kyoto with a drop-in sink, open cabinets, grey cabinets, grey walls, concrete floors, an integrated washer and dryer, grey floor, grey benchtop, wallpaper and wallpaper.
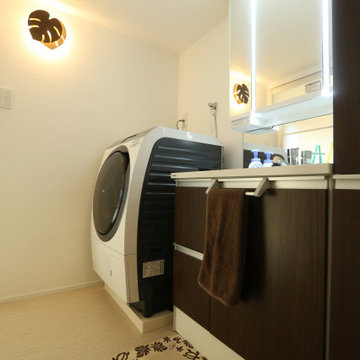
広々とした清潔感のあるランドリースペース
Mid-sized utility room in Other with painted wood floors, beige floor, wallpaper and wallpaper.
Mid-sized utility room in Other with painted wood floors, beige floor, wallpaper and wallpaper.

Small country l-shaped dedicated laundry room in St Louis with a farmhouse sink, shaker cabinets, grey cabinets, granite benchtops, black splashback, stone slab splashback, white walls, light hardwood floors, a side-by-side washer and dryer, black benchtop and timber.

Design ideas for a mid-sized arts and crafts galley utility room in Chicago with an undermount sink, raised-panel cabinets, brown cabinets, onyx benchtops, black splashback, marble splashback, blue walls, porcelain floors, a side-by-side washer and dryer, blue floor, black benchtop, wallpaper and wallpaper.
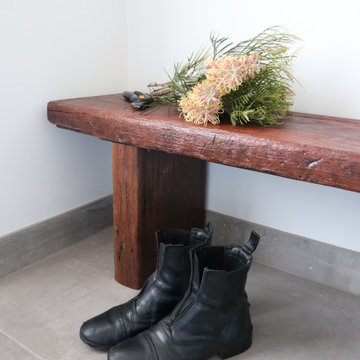
Fench doors lead from each bedroom to the elevated balcony overlooking the gardens at tree level. The old balustrading infill panels were restored & powedercoated.
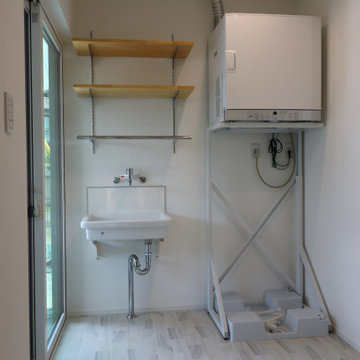
Inspiration for a dedicated laundry room in Other with an utility sink, white splashback, white walls, vinyl floors, a stacked washer and dryer, white floor and wallpaper.
Laundry Room Design Ideas with Wallpaper and Timber
9