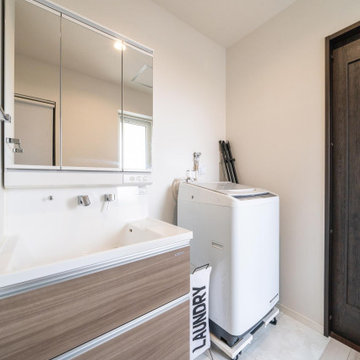Laundry Room Design Ideas with Wallpaper and Timber
Refine by:
Budget
Sort by:Popular Today
141 - 160 of 322 photos
Item 1 of 3
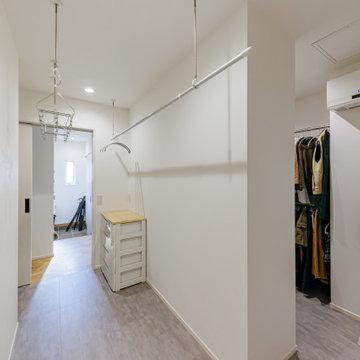
家事効率を考え、キッチン→主寝室→ランドリールーム→ファミリークロークが繋がった動線に。
Photo of a mid-sized modern laundry room in Kobe with wallpaper and wallpaper.
Photo of a mid-sized modern laundry room in Kobe with wallpaper and wallpaper.
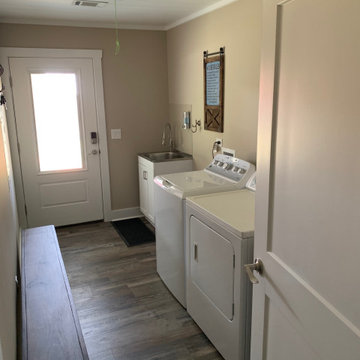
Mid-sized country dedicated laundry room in Other with white cabinets, beige walls, laminate floors, a side-by-side washer and dryer and timber.
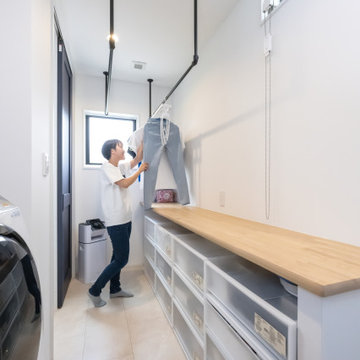
Mid-sized industrial single-wall utility room in Other with white walls, an integrated washer and dryer, wallpaper and wallpaper.
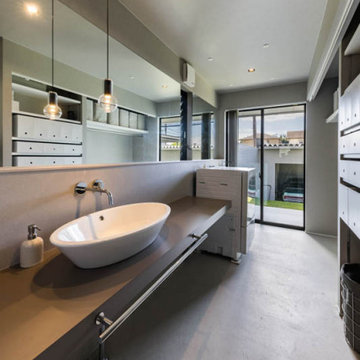
Photo of a mid-sized modern single-wall dedicated laundry room in Kyoto with a drop-in sink, open cabinets, grey cabinets, grey walls, concrete floors, an integrated washer and dryer, grey floor, grey benchtop, wallpaper and wallpaper.
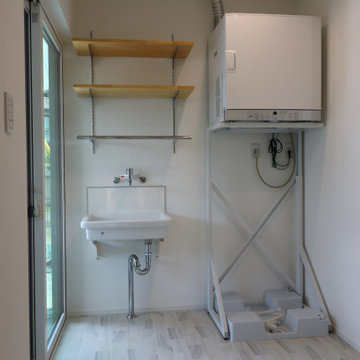
Inspiration for a dedicated laundry room in Other with an utility sink, white splashback, white walls, vinyl floors, a stacked washer and dryer, white floor and wallpaper.
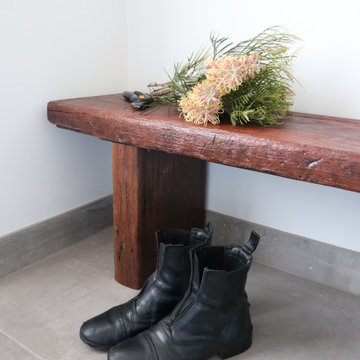
Fench doors lead from each bedroom to the elevated balcony overlooking the gardens at tree level. The old balustrading infill panels were restored & powedercoated.
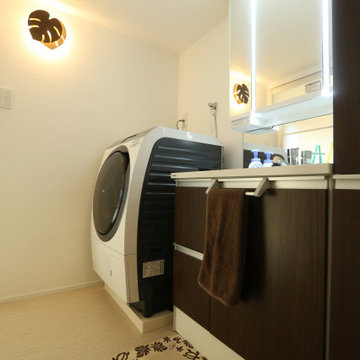
広々とした清潔感のあるランドリースペース
Mid-sized utility room in Other with painted wood floors, beige floor, wallpaper and wallpaper.
Mid-sized utility room in Other with painted wood floors, beige floor, wallpaper and wallpaper.
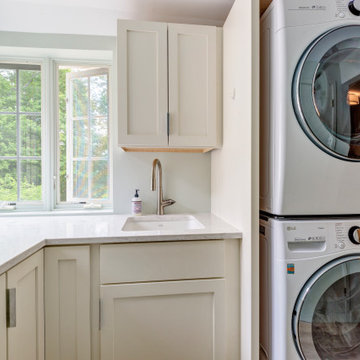
This is an example of a mid-sized contemporary utility room in Burlington with an undermount sink, shaker cabinets, white cabinets, white walls, laminate floors, a stacked washer and dryer, beige floor, white benchtop and wallpaper.

The client wanted a spare room off the kitchen transformed into a bright and functional laundry room with custom designed millwork, cabinetry, doors, and plenty of counter space. All this while respecting her preference for French-Country styling and traditional decorative elements. She also wanted to add functional storage with space to air dry her clothes and a hide-away ironing board. We brightened it up with the off-white millwork, ship lapped ceiling and the gorgeous beadboard. We imported from Scotland the delicate lace for the custom curtains on the doors and cabinets. The custom Quartzite countertop covers the washer and dryer and was also designed into the cabinetry wall on the other side. This fabulous laundry room is well outfitted with integrated appliances, custom cabinets, and a lot of storage with extra room for sorting and folding clothes. A pure pleasure!
Materials used:
Taj Mahal Quartzite stone countertops, Custom wood cabinetry lacquered with antique finish, Heated white-oak wood floor, apron-front porcelain utility sink, antique vintage glass pendant lighting, Lace imported from Scotland for doors and cabinets, French doors and sidelights with beveled glass, beadboard on walls and for open shelving, shiplap ceilings with recessed lighting.
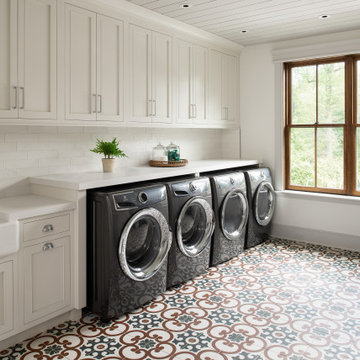
This expansive laundry room features 3 sets of washers and dryers and custom Plain & Fancy inset cabinetry. It includes a farmhouse sink, tons of folding space and 2 large storage cabinets for laundry and kitchen supplies.

Small country l-shaped dedicated laundry room in St Louis with a farmhouse sink, shaker cabinets, grey cabinets, granite benchtops, black splashback, stone slab splashback, white walls, light hardwood floors, a side-by-side washer and dryer, black benchtop and timber.

Design ideas for a mid-sized arts and crafts galley utility room in Chicago with an undermount sink, raised-panel cabinets, brown cabinets, onyx benchtops, black splashback, marble splashback, blue walls, porcelain floors, a side-by-side washer and dryer, blue floor, black benchtop, wallpaper and wallpaper.
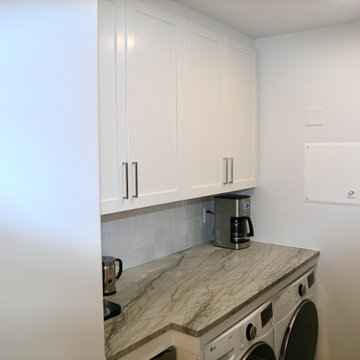
Country laundry room in Tampa with shaker cabinets, white cabinets, white splashback, white walls, vinyl floors, a side-by-side washer and dryer, grey floor, grey benchtop and timber.
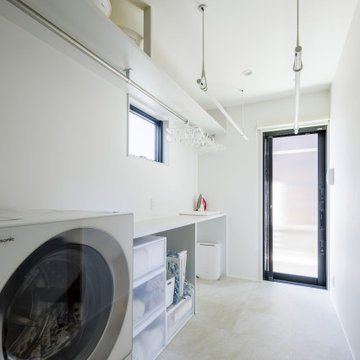
広いLDKとスキップフロアをご希望されていたO様
キッチンを中心として開放的にレイアウトした約30畳のLDK
大空間の中のアクセントとなっているダイニングテーブル一体のオーダーキッチン
家事動線を考慮した無駄のないゾーニング
キッチンから吹抜を介して会話ができるスキップフロアのスタディースペース
部屋のアクセントとして採用したウィリアムモリスの壁紙
SE構法だからなしえた大空間にオーダーのダイニングテーブル一体のキッチンを配置した「家族をつなぐスキップフロアのある家」が完成した。
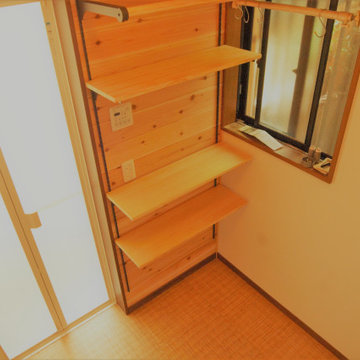
Mid-sized asian utility room in Other with white walls, vinyl floors, brown floor, wallpaper and wallpaper.
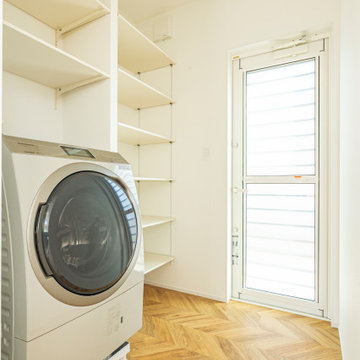
Design ideas for a contemporary dedicated laundry room in Other with white walls, white benchtop, wallpaper and wallpaper.
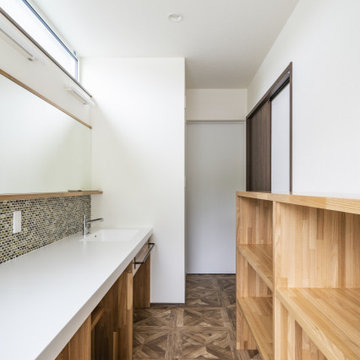
光や風が通りぬけるリビングでゆったりくつろぎたい。
勾配天井にしてより開放的なリビングをつくった。
スチール階段はそれだけでかっこいいアクセントに。
ウォールナットをたくさんつかって落ち着いたコーディネートを。
毎日の家事が楽になる日々の暮らしを想像して。
家族のためだけの動線を考え、たったひとつ間取りを一緒に考えた。
そして、家族の想いがまたひとつカタチになりました。
外皮平均熱貫流率(UA値) : 0.43W/m2・K
気密測定隙間相当面積(C値):0.7cm2/m2
断熱等性能等級 : 等級[4]
一次エネルギー消費量等級 : 等級[5]
構造計算:許容応力度計算
仕様:
長期優良住宅認定
低炭素建築物適合
やまがた健康住宅認定
地域型グリーン化事業(長寿命型)
家族構成:30代夫婦+子供
延床面積:110.96 ㎡ ( 33.57 坪)
竣工:2020年5月
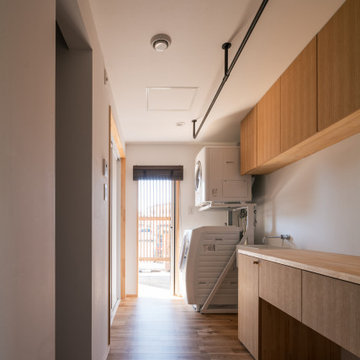
Design ideas for a single-wall dedicated laundry room in Other with wood benchtops, white walls, dark hardwood floors, a stacked washer and dryer and wallpaper.
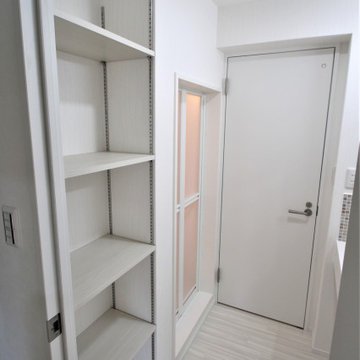
あると嬉しい稼働式のランドリー棚です。
棚を上部にまとめる事で、ランドリーカゴを置くことも出します。
Photo of a country dedicated laundry room in Other with white walls, vinyl floors, a stacked washer and dryer, grey floor, wallpaper and wallpaper.
Photo of a country dedicated laundry room in Other with white walls, vinyl floors, a stacked washer and dryer, grey floor, wallpaper and wallpaper.
Laundry Room Design Ideas with Wallpaper and Timber
8
