Laundry Room Design Ideas with Wallpaper and Wood
Refine by:
Budget
Sort by:Popular Today
241 - 260 of 318 photos
Item 1 of 3
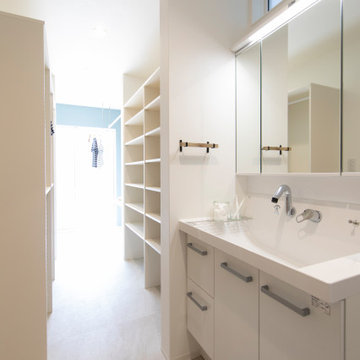
家事がすべて完結できる裏動線。洗う→干す→しまうがすべてこの部屋で完結できます!
This is an example of a laundry room in Other with white cabinets, white walls, vinyl floors, an integrated washer and dryer, beige floor, white benchtop, wallpaper and wallpaper.
This is an example of a laundry room in Other with white cabinets, white walls, vinyl floors, an integrated washer and dryer, beige floor, white benchtop, wallpaper and wallpaper.

Introducing a stunning new construction that brings modern home design to life - a complete ADU remodel with exquisite features and contemporary touches that are sure to impress. The single wall kitchen layout is a standout feature, complete with sleek grey cabinetry, a clean white backsplash, and sophisticated stainless steel fixtures. Adorned with elegant white marble countertops and light hardwood floors that seamlessly flow throughout the space, this kitchen is not just visually appealing, but also functional and practical for daily use. The spacious bedroom is equally impressive, boasting a beautiful bathroom with luxurious marble details that exude a sense of indulgence and sophistication. With its sleek modern design and impeccable craftsmanship, this ADU remodel is the perfect choice for anyone looking to turn their home into a stylish, sophisticated oasis.

This laundry/craft room is efficient beyond its space. Everything is in its place and no detail was overlooked to maximize the available room to meet many requirements. gift wrap, school books, laundry, and a home office are all contained in this singular space.
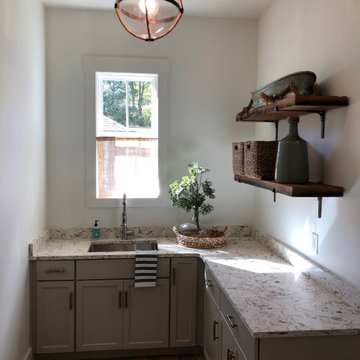
Inspiration for a small transitional u-shaped laundry room in Atlanta with a drop-in sink, shaker cabinets, white cabinets, granite benchtops, white splashback, stone slab splashback, medium hardwood floors, brown floor, multi-coloured benchtop and wood.

Inspiration for a mid-sized mediterranean galley dedicated laundry room in Austin with an utility sink, shaker cabinets, green cabinets, granite benchtops, grey splashback, granite splashback, white walls, porcelain floors, a side-by-side washer and dryer, blue floor, grey benchtop and wood.
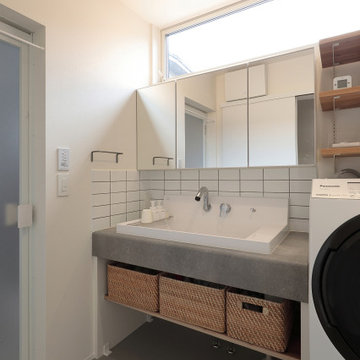
Photo of a modern single-wall dedicated laundry room in Other with white walls, grey floor, grey benchtop and wallpaper.

住み継いだ家
本計画は、築32年の古家のリノベーションの計画です。
昔ながらの住宅のため、脱衣室がなく、田の字型に区切られた住宅でした。
1F部分は、スケルトン状態とし、水廻りの大きな改修を行いました。
既存の和室部を改修し、キッチンスペースにリノベーションしました。
キッチンは壁掛けとし、アイランドカウンターを設け趣味である料理などを楽しめるスペースとしました。
洋室だった部分をリビングスペースに変更し、LDKの一体となったスペースを確保しました。
リビングスペースは、6畳のスペースだったため、造作でベンチを設けて狭さを解消しました。
もともとダイニングであったスペースの一角には、寝室スペースを設け
ほとんどの生活スペースを1Fで完結できる間取りとしました。
また、猫との生活も想定されていましたので、ペットの性格にも配慮した計画としました。
内部のデザインは、合板やアイアン、アンティークな床タイルなどを仕様し、新しさの中にもなつかしさのある落ち着いた空間となっています。
断熱材から改修された空間は、機能性もデザイン性にも配慮された、居心地の良い空間となっています。
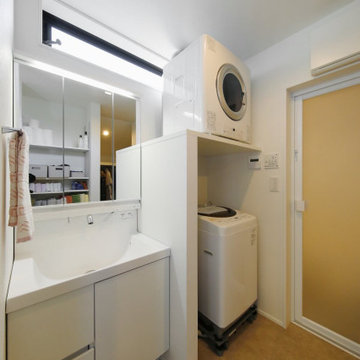
2階に設けた、洗濯・脱衣室。奥様たっての要望だったガス式のパワフル乾燥機を設置。これを設置する前提で、設備や棚を整えました。
This is an example of a mid-sized modern single-wall utility room in Tokyo Suburbs with an integrated sink, white cabinets, white walls, concrete floors, a stacked washer and dryer, grey floor, wallpaper, wallpaper, concrete benchtops and white benchtop.
This is an example of a mid-sized modern single-wall utility room in Tokyo Suburbs with an integrated sink, white cabinets, white walls, concrete floors, a stacked washer and dryer, grey floor, wallpaper, wallpaper, concrete benchtops and white benchtop.
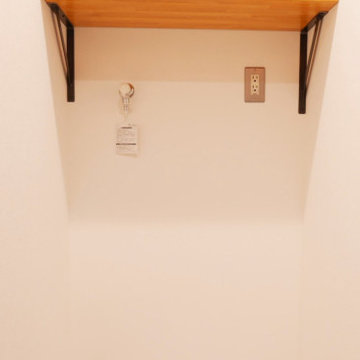
洗濯機置き場の上にオープンキャビネットを二段設置しました。しっかり収納もできますね。
Small midcentury single-wall dedicated laundry room in Other with open cabinets, brown cabinets, white walls, vinyl floors, an integrated washer and dryer, grey floor, wallpaper and wallpaper.
Small midcentury single-wall dedicated laundry room in Other with open cabinets, brown cabinets, white walls, vinyl floors, an integrated washer and dryer, grey floor, wallpaper and wallpaper.
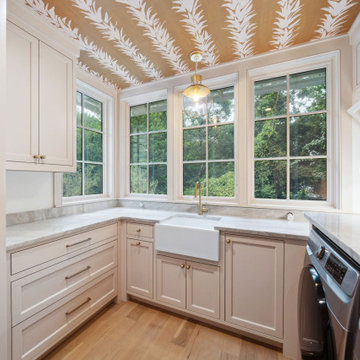
Inviting laundry room with custom inset cabinetry, fun and bold wallpaper ceiling, natural quartzite countertops, farmhouse sink and brass fixtures.
Inspiration for a beach style laundry room in Charleston with a farmhouse sink, beaded inset cabinets, quartzite benchtops, stone slab splashback, light hardwood floors, a side-by-side washer and dryer and wallpaper.
Inspiration for a beach style laundry room in Charleston with a farmhouse sink, beaded inset cabinets, quartzite benchtops, stone slab splashback, light hardwood floors, a side-by-side washer and dryer and wallpaper.
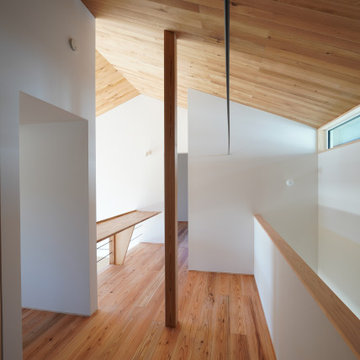
木造2階建て
法定面積:93.16㎡(吹抜け除く)
外皮平均熱貫流率(UA値):0.47 W/㎡K
長期優良住宅
耐震性能 耐震等級3(許容応力度設計)
気密性能 C値:0.30(中間時測定)
外壁:ガルバリウム鋼鈑 小波加工
床:オーク厚板フローリング/杉フローリング/コルクタイル
壁:ビニールクロス/タイル
天井:オーク板/ビニールクロス
換気設備:ルフロ400(ダクト式第3種換気システム)
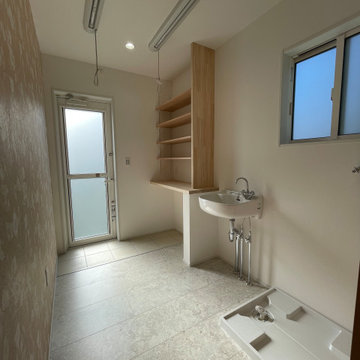
Photo of a mid-sized utility room in Other with an utility sink, pink walls, plywood floors, a side-by-side washer and dryer, beige floor, brown benchtop, wallpaper and wallpaper.
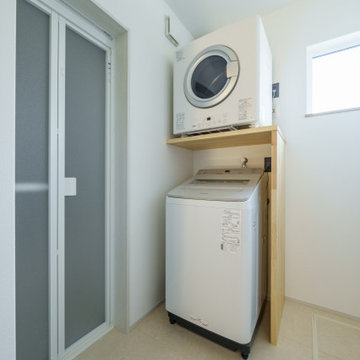
みんながつどえる広々としたリビングにしたい。
キッチンから見渡せるような配置にしたい。
広いパントリーに大きい冷凍庫は必須。
大空間を演出する吹抜けから空をみる。
1階はナラ、2階はカエデのフローリング。
家族みんなで動線を考え、快適な間取りに。
沢山の理想を詰め込み、たったひとつ建築計画を考えました。
そして、家族の想いがまたひとつカタチになりました。
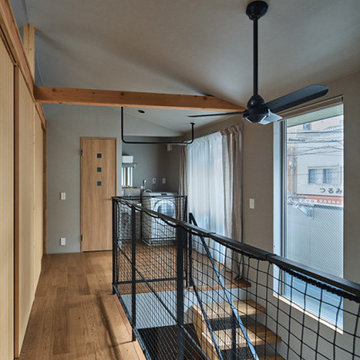
Design ideas for a mid-sized contemporary laundry room in Osaka with medium hardwood floors, wallpaper and wallpaper.
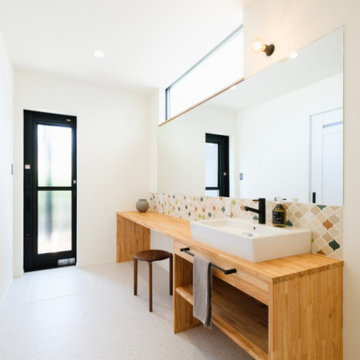
自然光がたっぷり差し込むランドリールーム。朝のメイクや準備も余裕の広々スペース。
Design ideas for a single-wall laundry room in Other with wood benchtops, white walls, white floor, beige benchtop, wallpaper and wallpaper.
Design ideas for a single-wall laundry room in Other with wood benchtops, white walls, white floor, beige benchtop, wallpaper and wallpaper.
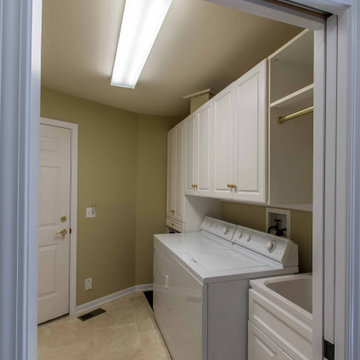
Design ideas for a mid-sized traditional single-wall utility room in Chicago with a drop-in sink, beaded inset cabinets, white cabinets, quartzite benchtops, brown walls, ceramic floors, a side-by-side washer and dryer, beige floor, white benchtop, wallpaper and wallpaper.

「乾太くん」を設置したランドリールーム。隣にファミリークロークもあり、洗う→乾かす→収納がスムーズです。
Inspiration for a scandinavian single-wall utility room in Other with white walls, linoleum floors, a stacked washer and dryer, white floor, wallpaper and wallpaper.
Inspiration for a scandinavian single-wall utility room in Other with white walls, linoleum floors, a stacked washer and dryer, white floor, wallpaper and wallpaper.
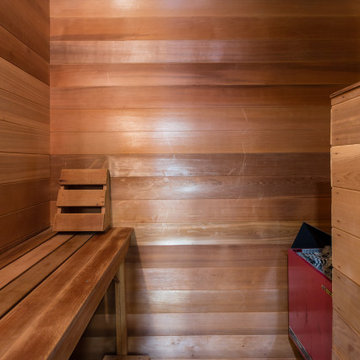
This is an example of a modern laundry room in Vancouver with flat-panel cabinets, brown cabinets, brown walls, ceramic floors, white floor, wood and wood walls.
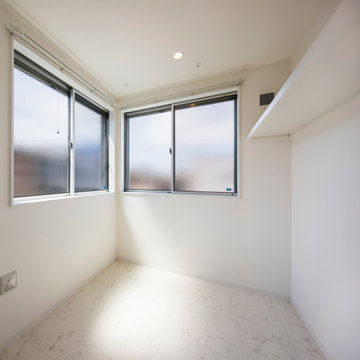
足立区の家 K
収納と洗濯のしやすさにこだわった、テラスハウスです。
株式会社小木野貴光アトリエ一級建築士建築士事務所
https://www.ogino-a.com/
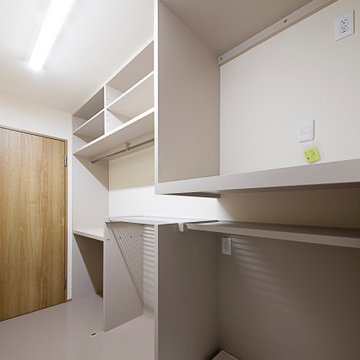
室内干し、アイロン掛けなどが一連でできるように設計。洗濯機上には乾燥器も設置します。
Photo of a mid-sized scandinavian single-wall dedicated laundry room in Other with open cabinets, white cabinets, white walls, a stacked washer and dryer, beige floor, wallpaper and wallpaper.
Photo of a mid-sized scandinavian single-wall dedicated laundry room in Other with open cabinets, white cabinets, white walls, a stacked washer and dryer, beige floor, wallpaper and wallpaper.
Laundry Room Design Ideas with Wallpaper and Wood
13