Laundry Room Design Ideas with Wallpaper and Wood
Refine by:
Budget
Sort by:Popular Today
161 - 180 of 318 photos
Item 1 of 3
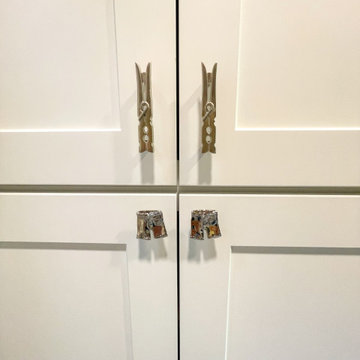
Complete laundry room remodel. White shaker cabinets. Side by side washer / dryer. Tall pantry cabinets. Custom shelving.
This is an example of a mid-sized arts and crafts galley dedicated laundry room in Chicago with an undermount sink, shaker cabinets, white cabinets, quartz benchtops, white splashback, engineered quartz splashback, blue walls, ceramic floors, a side-by-side washer and dryer, beige floor, white benchtop and wood.
This is an example of a mid-sized arts and crafts galley dedicated laundry room in Chicago with an undermount sink, shaker cabinets, white cabinets, quartz benchtops, white splashback, engineered quartz splashback, blue walls, ceramic floors, a side-by-side washer and dryer, beige floor, white benchtop and wood.
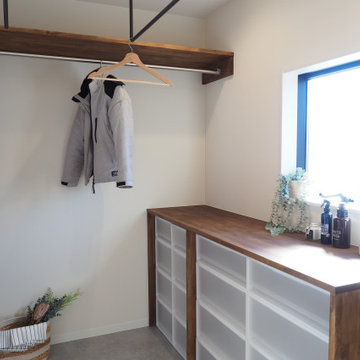
ユーティリティスペース。
家族の洋服を収納することが可能。
また、室内干しやアイロンが必要なお洋服を一時保管することもできます。
Industrial single-wall utility room in Other with wood benchtops, white walls, a side-by-side washer and dryer, grey floor, beige benchtop, wallpaper and wallpaper.
Industrial single-wall utility room in Other with wood benchtops, white walls, a side-by-side washer and dryer, grey floor, beige benchtop, wallpaper and wallpaper.
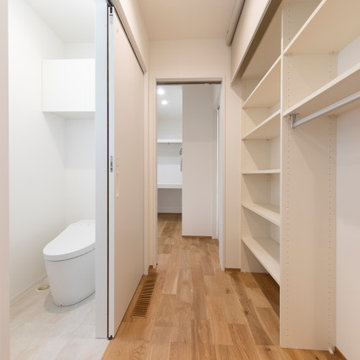
寝室からランドリーまで生活動線を考えたストレスフリーな間取り。大容量の収納を各所に配置し、ストックや掃除道具もしっかりと片付きます。
Photo of a single-wall laundry room in Other with beaded inset cabinets, white cabinets, white walls, medium hardwood floors, an integrated washer and dryer, brown floor, white benchtop, wallpaper and wallpaper.
Photo of a single-wall laundry room in Other with beaded inset cabinets, white cabinets, white walls, medium hardwood floors, an integrated washer and dryer, brown floor, white benchtop, wallpaper and wallpaper.
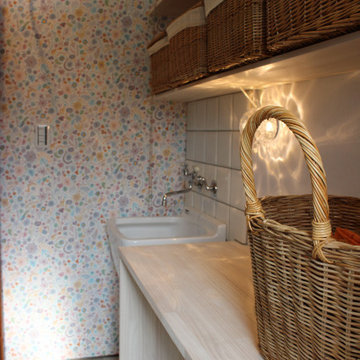
白を基調にしたランドリールーム
清潔で女性らしい雰囲気になりました。
Design ideas for a small country dedicated laundry room in Nagoya with wood benchtops, white walls, vinyl floors, a side-by-side washer and dryer, white floor, white benchtop, wallpaper and wallpaper.
Design ideas for a small country dedicated laundry room in Nagoya with wood benchtops, white walls, vinyl floors, a side-by-side washer and dryer, white floor, white benchtop, wallpaper and wallpaper.
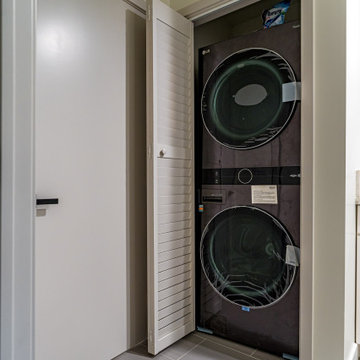
This stunning ADU in Anaheim, California, is built to be just like a tiny home! With a full kitchen (with island), 2 bedrooms and 2 full bathrooms, this space can be a perfect private suite for family or in-laws or even as a comfy Airbnb for people traveling through the area!
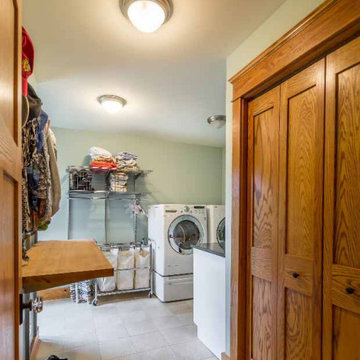
This is an example of a mid-sized arts and crafts galley utility room in Chicago with a drop-in sink, recessed-panel cabinets, medium wood cabinets, granite benchtops, grey splashback, granite splashback, white walls, ceramic floors, a side-by-side washer and dryer, grey floor, grey benchtop, wallpaper and wallpaper.
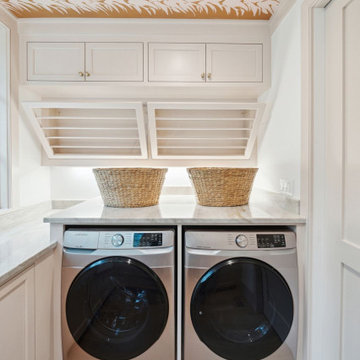
Inviting laundry room with custom inset cabinetry, fun and bold wallpaper ceiling, natural quartzite countertops, farmhouse sink and brass fixtures.
Design ideas for a beach style laundry room in Charleston with a farmhouse sink, beaded inset cabinets, quartzite benchtops, stone slab splashback, light hardwood floors, a side-by-side washer and dryer and wallpaper.
Design ideas for a beach style laundry room in Charleston with a farmhouse sink, beaded inset cabinets, quartzite benchtops, stone slab splashback, light hardwood floors, a side-by-side washer and dryer and wallpaper.
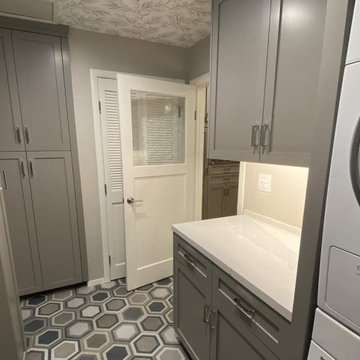
Photo of a small transitional u-shaped dedicated laundry room in Sacramento with shaker cabinets, grey cabinets, quartz benchtops, white splashback, engineered quartz splashback, grey walls, porcelain floors, a stacked washer and dryer, multi-coloured floor, white benchtop and wallpaper.
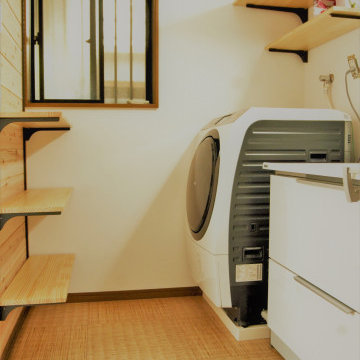
Photo of a mid-sized asian utility room in Other with white walls, vinyl floors, brown floor, wallpaper and wallpaper.
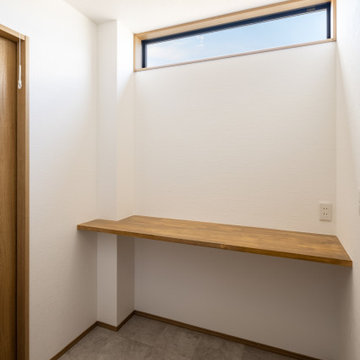
家事デスク・物干し完備
Inspiration for a small modern dedicated laundry room in Other with wood benchtops, vinyl floors, grey floor, brown benchtop, wallpaper and wallpaper.
Inspiration for a small modern dedicated laundry room in Other with wood benchtops, vinyl floors, grey floor, brown benchtop, wallpaper and wallpaper.
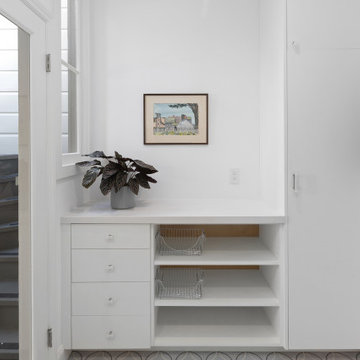
A white laundry room and mudroom creates the perfect space to drop items as you come in the door. Two levels of wall pegs (for adults and children) allows everyone to help maintain a tidy home. Shoe storage with metal baskets keeps shoes corralled. Drawers and cabinets hold cleaning supplies.
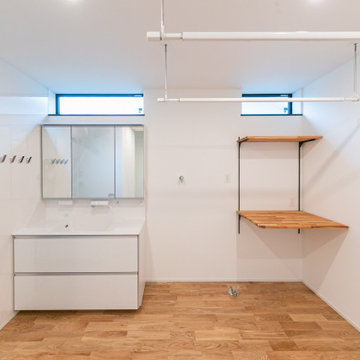
Photo of a modern utility room in Nagoya with white cabinets, solid surface benchtops, white walls, medium hardwood floors, an integrated washer and dryer, white benchtop and wallpaper.
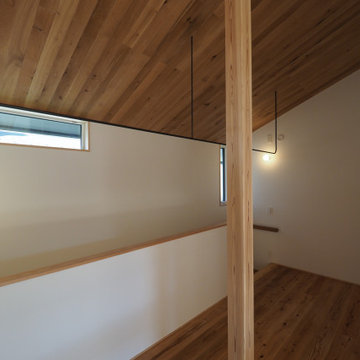
木造2階建て
法定面積:93.16㎡(吹抜け除く)
外皮平均熱貫流率(UA値):0.47 W/㎡K
長期優良住宅
耐震性能 耐震等級3(許容応力度設計)
気密性能 C値:0.30(中間時測定)
外壁:ガルバリウム鋼鈑 小波加工
床:オーク厚板フローリング/杉フローリング/コルクタイル
壁:ビニールクロス/タイル
天井:オーク板/ビニールクロス
換気設備:ルフロ400(ダクト式第3種換気システム)
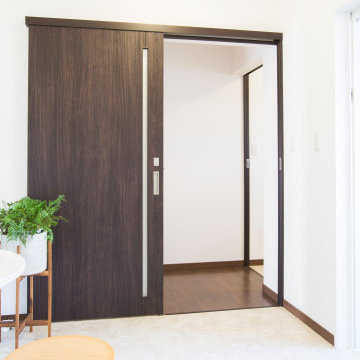
Photo of a modern dedicated laundry room in Other with an integrated sink, beaded inset cabinets, white cabinets, white walls, vinyl floors, an integrated washer and dryer, beige floor, wallpaper and wallpaper.
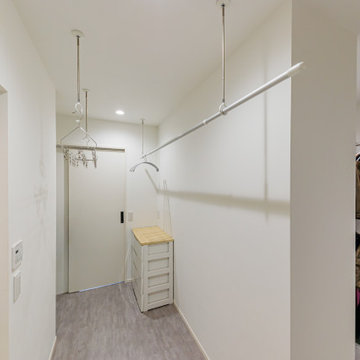
家事効率を考え、キッチン→主寝室→ランドリールーム→ファミリークロークが繋がった動線に。
Design ideas for a mid-sized modern laundry room in Kobe with wallpaper and wallpaper.
Design ideas for a mid-sized modern laundry room in Kobe with wallpaper and wallpaper.
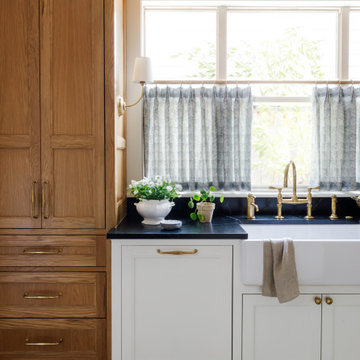
Full Kitchen Remodel, Custom Built Cabinets, Tile Backsplash, Countertops, Paint, Stain, Plumbing, Electrical, Wood Floor Install, Electrical Fixture Install, Plumbing Fixture Install
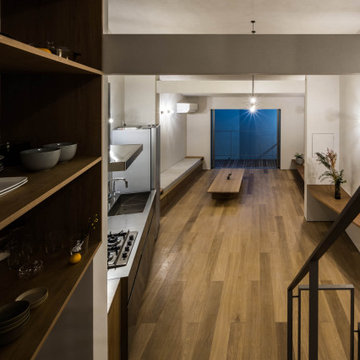
直角の無い6角形19坪の敷地は商店街のアーケードまで10mに位置していました・・・。
敷地外周に沿って目一杯に巡らされたボリュームの内側に周辺とは切り離されたもう一つ別の世界を創ることを試みました。
2層分のボリュームの両端には外部空間を再挿入し、それらを往復する動線の中に生活空間がレイアウトされています。
そこには仕切は無く部屋というより行為を誘発する機能とゾーニングが展開するイメージの空間が広がります。
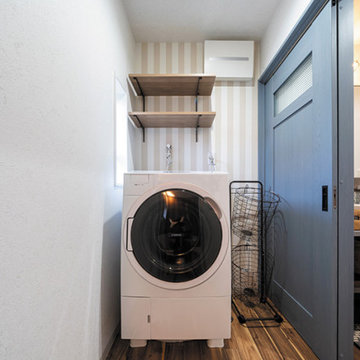
ご夫妻のライフスタイルに合わせて、独立したオープンの洗面室をLDKに隣接させました。
採光窓は、断熱性のある窓とサッシに取り替え、洗濯機の上に南海プライウッドのランドリーラックを設置。
Design ideas for a scandinavian dedicated laundry room in Other with open cabinets, multi-coloured walls, vinyl floors, brown floor, wallpaper and wallpaper.
Design ideas for a scandinavian dedicated laundry room in Other with open cabinets, multi-coloured walls, vinyl floors, brown floor, wallpaper and wallpaper.
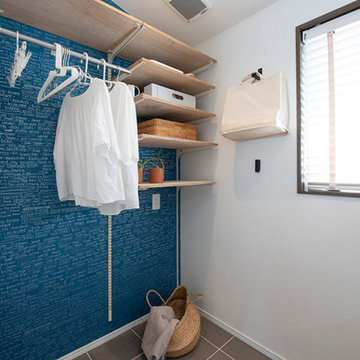
壁面収納を活用して、ランドリーの室内干しスペースを作りました。
Photo of a small contemporary single-wall utility room in Other with open cabinets, white walls, porcelain floors, grey floor, brown benchtop, wallpaper and wallpaper.
Photo of a small contemporary single-wall utility room in Other with open cabinets, white walls, porcelain floors, grey floor, brown benchtop, wallpaper and wallpaper.
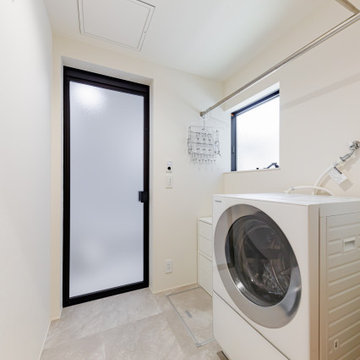
洗面室から続くランドリールームと脱衣室の床材には、水に強いビニル床タイルを採用。
Mid-sized scandinavian laundry room in Other with medium wood cabinets, white walls, vinyl floors, grey floor, wallpaper and wallpaper.
Mid-sized scandinavian laundry room in Other with medium wood cabinets, white walls, vinyl floors, grey floor, wallpaper and wallpaper.
Laundry Room Design Ideas with Wallpaper and Wood
9