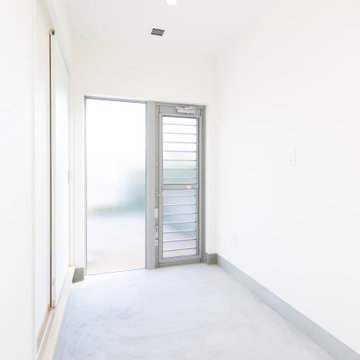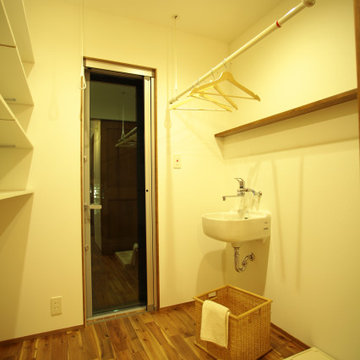Laundry Room Design Ideas with Wallpaper and Wood
Refine by:
Budget
Sort by:Popular Today
121 - 140 of 318 photos
Item 1 of 3
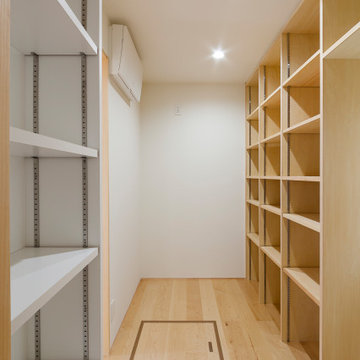
1階パントリー。ランドリールームを兼ねています。分電盤は家の中心となるこちらに設置しました。背面が洗面脱衣室。
Inspiration for a mid-sized utility room in Tokyo with white walls, light hardwood floors, a stacked washer and dryer, wallpaper and wallpaper.
Inspiration for a mid-sized utility room in Tokyo with white walls, light hardwood floors, a stacked washer and dryer, wallpaper and wallpaper.
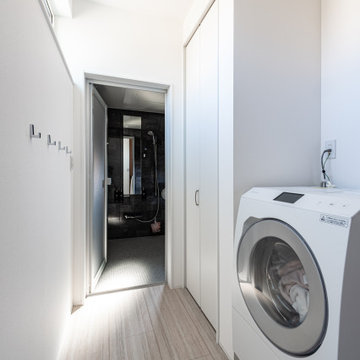
Photo of a modern single-wall laundry room in Fukuoka with white walls, wallpaper and wallpaper.
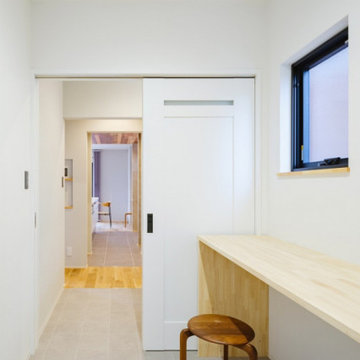
洗濯を畳んだりアイロンを使ったり、家事室として使える広々ランドリールーム。
机下には収納ボックスを並べてタオルや衣類をたっぷり収納。
Inspiration for a laundry room in Other with white walls, wallpaper and wallpaper.
Inspiration for a laundry room in Other with white walls, wallpaper and wallpaper.
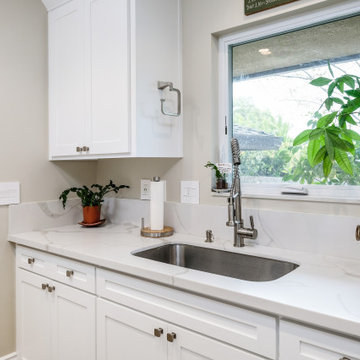
Photo of a mid-sized traditional galley dedicated laundry room in Sacramento with an undermount sink, shaker cabinets, white cabinets, quartz benchtops, white splashback, engineered quartz splashback, beige walls, porcelain floors, a side-by-side washer and dryer, brown floor, white benchtop and wood.
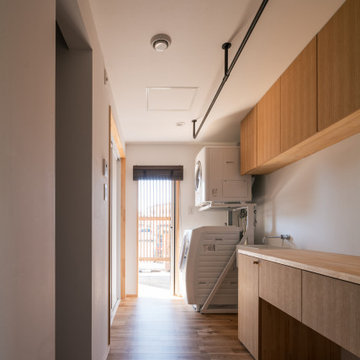
Design ideas for a single-wall dedicated laundry room in Other with wood benchtops, white walls, dark hardwood floors, a stacked washer and dryer and wallpaper.
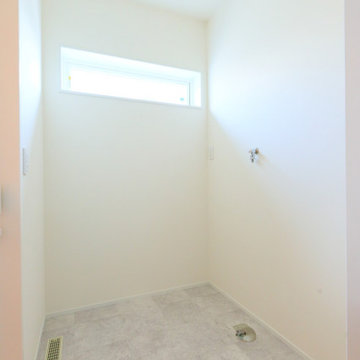
物干しスペースのある脱衣室兼ランドリールーム。東側の高窓から差し込む朝日が気持ちよさそうです♪
Inspiration for a modern utility room in Nagoya with white walls, an integrated washer and dryer and wallpaper.
Inspiration for a modern utility room in Nagoya with white walls, an integrated washer and dryer and wallpaper.
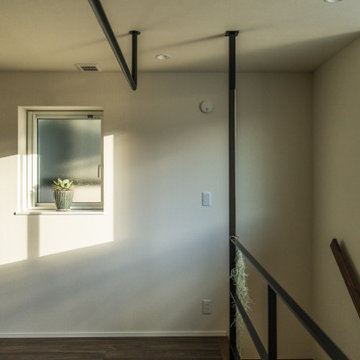
ナチュラル、自然素材のインテリアは苦手。
洗練されたシックなデザインにしたい。
ブラックの大判タイルや大理石のアクセント。
それぞれ部屋にも可変性のあるプランを考え。
家族のためだけの動線を考え、たったひとつ間取りにたどり着いた。
快適に暮らせるように断熱窓もトリプルガラスで覆った。
そんな理想を取り入れた建築計画を一緒に考えました。
そして、家族の想いがまたひとつカタチになりました。
外皮平均熱貫流率(UA値) : 0.42W/m2・K
気密測定隙間相当面積(C値):1.00cm2/m2
断熱等性能等級 : 等級[4]
一次エネルギー消費量等級 : 等級[5]
耐震等級 : 等級[3]
構造計算:許容応力度計算
仕様:
長期優良住宅認定
山形市産材利用拡大促進事業
やまがた健康住宅認定
山形の家づくり利子補給(寒さ対策・断熱化型)
家族構成:30代夫婦
施工面積:122.55 ㎡ ( 37.07 坪)
竣工:2020年12月
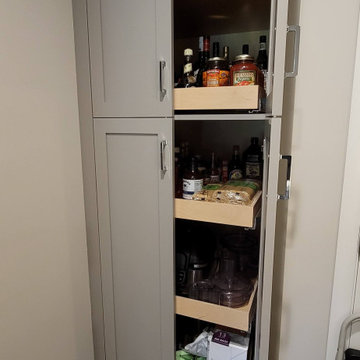
This is an example of a small transitional u-shaped dedicated laundry room in Sacramento with shaker cabinets, grey cabinets, quartz benchtops, white splashback, engineered quartz splashback, grey walls, porcelain floors, a stacked washer and dryer, multi-coloured floor, white benchtop and wallpaper.
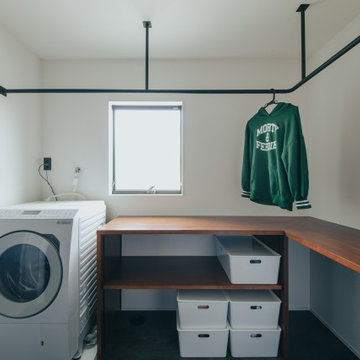
床材を色を近づけて統一感を出した造作カウンターのあるランドリールーム。
洗う→干す→畳む→収納が一箇所で完結する家事楽動線です。
Photo of a contemporary l-shaped laundry room in Other with brown cabinets, white walls, wallpaper and wallpaper.
Photo of a contemporary l-shaped laundry room in Other with brown cabinets, white walls, wallpaper and wallpaper.
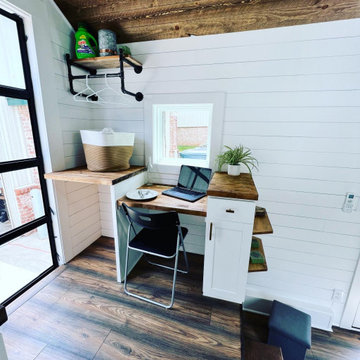
Tiny house laundry and desk
Inspiration for a small country galley utility room with shaker cabinets, white cabinets, wood benchtops, white splashback, shiplap splashback, white walls, laminate floors, a concealed washer and dryer, brown floor, brown benchtop, wood and planked wall panelling.
Inspiration for a small country galley utility room with shaker cabinets, white cabinets, wood benchtops, white splashback, shiplap splashback, white walls, laminate floors, a concealed washer and dryer, brown floor, brown benchtop, wood and planked wall panelling.
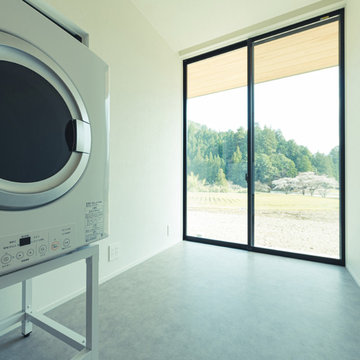
自然と共に暮らす家-和モダンの平屋
木造・平屋、和モダンの一戸建て住宅。
田園風景の中で、「建築・デザイン」×「自然・アウトドア」が融合し、「豊かな暮らし」を実現する住まいです。
This is an example of a laundry room in Other with white walls, ceramic floors, a side-by-side washer and dryer, grey floor, wallpaper and wallpaper.
This is an example of a laundry room in Other with white walls, ceramic floors, a side-by-side washer and dryer, grey floor, wallpaper and wallpaper.
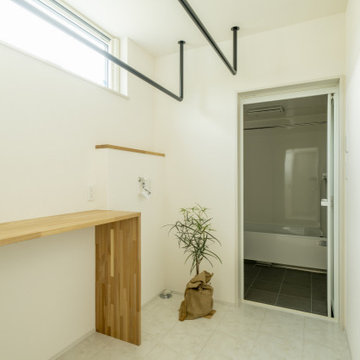
景色を眺めて本を読めるところがほしい。
一階で完結できる家事動線がほしい。
吹き抜けで明るいリビングがいいな。
お気に入りの場所には綺麗なタイルを。
無垢のフローリングって落ち着く感じがする。
家族みんなで動線を考え、たったひとつ間取りにたどり着いた。
光と風を取り入れ、快適に暮らせるようなつくりを。
こだわりは(UA値)0.29(C値)0.28の高性能なつくり。
そんな理想を取り入れた建築計画を一緒に考えました。
そして、家族の想いがまたひとつカタチになりました。
家族構成:30代夫婦+子供1人
施工面積: 121.59㎡(36.78坪)
竣工:2022年7月

Welcome to our modern garage conversion! Our space has been transformed into a sleek and stylish retreat, featuring luxurious hardwood flooring and pristine white cabinetry. Whether you're looking for a cozy home office, a trendy entertainment area, or a peaceful guest suite, our remodel offers versatility and sophistication. Step into contemporary comfort and discover the perfect blend of functionality and elegance in our modern garage conversion.
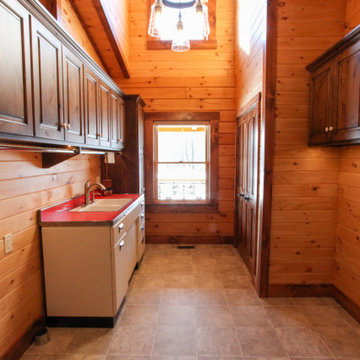
Design ideas for a country dedicated laundry room with a double-bowl sink, raised-panel cabinets, medium wood cabinets, light hardwood floors, a side-by-side washer and dryer, yellow floor, red benchtop, wood and wood walls.
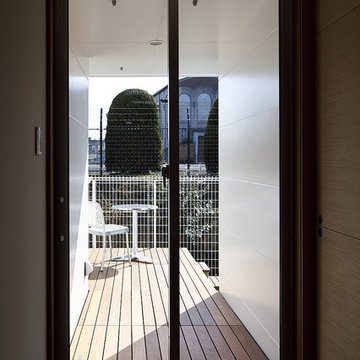
Design ideas for a small modern single-wall utility room in Kyoto with white walls, wallpaper and wallpaper.
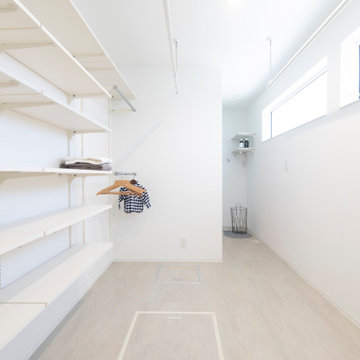
共働きご家族必見の大きなランドリールーム。
大容量の収納+部屋干しも充実。
乾いた衣服やタオル類はその場でさっと収納できるので、家事を楽にしてくれます。
Modern single-wall laundry room in Other with beaded inset cabinets, white cabinets, white walls, vinyl floors, an integrated washer and dryer, beige floor, white benchtop, wallpaper and wallpaper.
Modern single-wall laundry room in Other with beaded inset cabinets, white cabinets, white walls, vinyl floors, an integrated washer and dryer, beige floor, white benchtop, wallpaper and wallpaper.
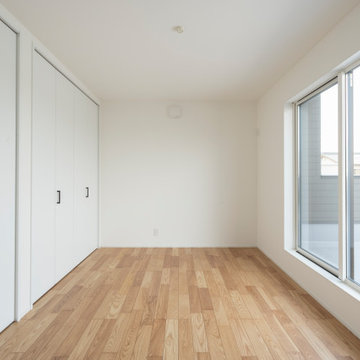
Design ideas for a modern utility room in Other with white walls, medium hardwood floors, wallpaper and wallpaper.
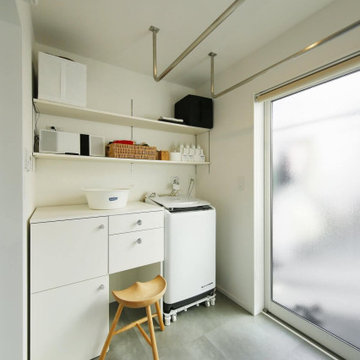
洗濯室兼脱衣室。部屋干し→取り込み→アイロンがけもできる便利な場所で、窓の向こうはバルコニーに。洗濯後に状況に応じて、室内干しor屋外干しを選ぶことができます。
Mid-sized industrial laundry room in Tokyo Suburbs with raised-panel cabinets, white cabinets, white walls, grey floor, wallpaper and wallpaper.
Mid-sized industrial laundry room in Tokyo Suburbs with raised-panel cabinets, white cabinets, white walls, grey floor, wallpaper and wallpaper.
Laundry Room Design Ideas with Wallpaper and Wood
7
