All Backsplash Materials Laundry Room Design Ideas with Wallpaper
Refine by:
Budget
Sort by:Popular Today
41 - 60 of 231 photos
Item 1 of 3

Combined Laundry and Craft Room
Photo of a large transitional u-shaped utility room in Seattle with shaker cabinets, white cabinets, quartz benchtops, white splashback, subway tile splashback, blue walls, porcelain floors, a side-by-side washer and dryer, black floor, white benchtop and wallpaper.
Photo of a large transitional u-shaped utility room in Seattle with shaker cabinets, white cabinets, quartz benchtops, white splashback, subway tile splashback, blue walls, porcelain floors, a side-by-side washer and dryer, black floor, white benchtop and wallpaper.

Large country galley dedicated laundry room in Chicago with a single-bowl sink, shaker cabinets, white cabinets, quartzite benchtops, green splashback, timber splashback, green walls, ceramic floors, a side-by-side washer and dryer, grey floor, black benchtop, vaulted and wallpaper.
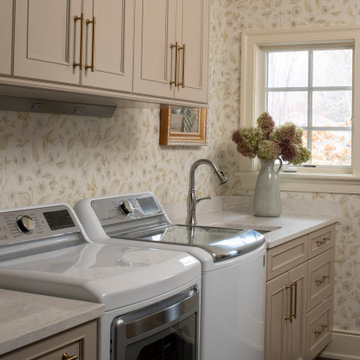
Remodeler: Michels Homes
Interior Design: Jami Ludens, Studio M Interiors
Cabinetry Design: Megan Dent, Studio M Kitchen and Bath
Photography: Scott Amundson Photography
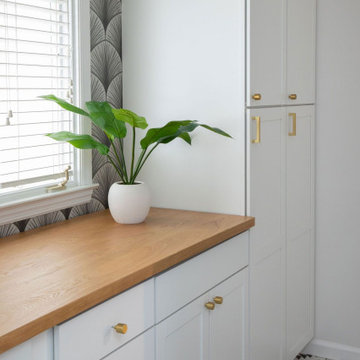
Mid-sized transitional galley dedicated laundry room in Indianapolis with shaker cabinets, white cabinets, wood benchtops, black splashback, window splashback, white walls, ceramic floors, a stacked washer and dryer, black floor, brown benchtop and wallpaper.

Mid-sized country galley dedicated laundry room in Chicago with shaker cabinets, yellow cabinets, quartz benchtops, beige splashback, shiplap splashback, beige walls, ceramic floors, a side-by-side washer and dryer, white floor, black benchtop and wallpaper.
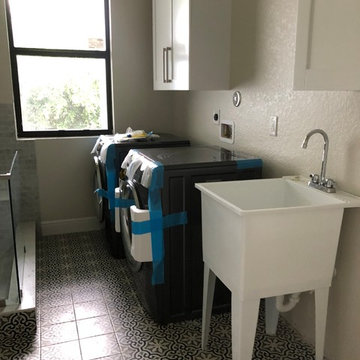
Laundry room including dog bath.
Inspiration for a large contemporary galley utility room in Miami with shaker cabinets, white cabinets, tile benchtops, grey splashback, brick splashback, multi-coloured walls, ceramic floors, a side-by-side washer and dryer, multi-coloured floor, white benchtop, recessed, wallpaper and an utility sink.
Inspiration for a large contemporary galley utility room in Miami with shaker cabinets, white cabinets, tile benchtops, grey splashback, brick splashback, multi-coloured walls, ceramic floors, a side-by-side washer and dryer, multi-coloured floor, white benchtop, recessed, wallpaper and an utility sink.

Photo of a large transitional u-shaped utility room in Phoenix with a farmhouse sink, beaded inset cabinets, grey cabinets, quartz benchtops, white splashback, marble splashback, white walls, marble floors, a stacked washer and dryer, grey floor, white benchtop, coffered and wallpaper.
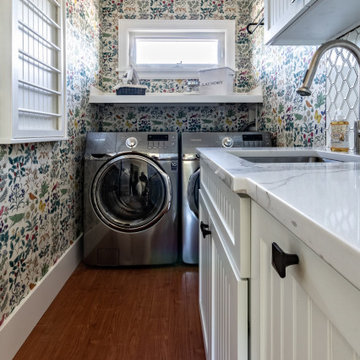
Fun & Colourful makes Laundry less of a chore! durable quartz countertops are perfect for heavy duty utility rooms. An open shelf above the machines offers great storage and easy access to detergents and cleaning supplies

In this renovation, the once-framed closed-in double-door closet in the laundry room was converted to a locker storage system with room for roll-out laundry basket drawer and a broom closet. The laundry soap is contained in the large drawer beside the washing machine. Behind the mirror, an oversized custom medicine cabinet houses small everyday items such as shoe polish, small tools, masks...etc. The off-white cabinetry and slate were existing. To blend in the off-white cabinetry, walnut accents were added with black hardware.

This is an example of a small traditional galley utility room in Chicago with shaker cabinets, white cabinets, white splashback, timber splashback, white walls, light hardwood floors, brown floor, wallpaper, wallpaper, a stacked washer and dryer, a single-bowl sink, quartz benchtops and grey benchtop.

Design ideas for a mid-sized scandinavian single-wall dedicated laundry room in San Francisco with an undermount sink, shaker cabinets, white cabinets, quartz benchtops, white splashback, engineered quartz splashback, pink walls, porcelain floors, a side-by-side washer and dryer, grey floor, white benchtop and wallpaper.
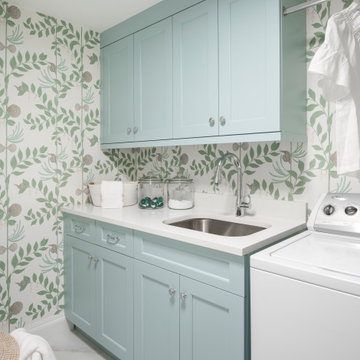
Mid-sized beach style single-wall dedicated laundry room in Other with an undermount sink, shaker cabinets, blue cabinets, quartz benchtops, engineered quartz splashback, porcelain floors, a side-by-side washer and dryer, white floor, white benchtop and wallpaper.

Photography Copyright Peter Medilek Photography
This is an example of a small transitional utility room in San Francisco with shaker cabinets, white cabinets, grey walls, marble floors, white floor, an undermount sink, quartz benchtops, a stacked washer and dryer, white benchtop, white splashback, ceramic splashback and wallpaper.
This is an example of a small transitional utility room in San Francisco with shaker cabinets, white cabinets, grey walls, marble floors, white floor, an undermount sink, quartz benchtops, a stacked washer and dryer, white benchtop, white splashback, ceramic splashback and wallpaper.

An existing laundry area and an existing office, which had become a “catch all” space, were combined with the goal of creating a beautiful, functional, larger mudroom / laundry room!
Several concepts were considered, but this design best met the client’s needs.
Finishes and textures complete the design providing the room with warmth and character. The dark grey adds contrast to the natural wood-tile plank floor and coordinate with the wood shelves and bench. A beautiful semi-flush decorative ceiling light fixture with a gold finish was added to coordinate with the cabinet hardware and faucet. A simple square undulated backsplash tile and white countertop lighten the space. All were brought together with a unifying wallcovering. The result is a bright, updated, beautiful and spacious room that is inviting and extremely functional.

Osbourne & Little "Derwent" wallpaper celebrates the homeowners love of her pet koi fish.
Inspiration for a small eclectic galley utility room in San Francisco with an undermount sink, recessed-panel cabinets, orange cabinets, quartzite benchtops, beige splashback, ceramic splashback, multi-coloured walls, brick floors, a side-by-side washer and dryer, multi-coloured floor, green benchtop, wood and wallpaper.
Inspiration for a small eclectic galley utility room in San Francisco with an undermount sink, recessed-panel cabinets, orange cabinets, quartzite benchtops, beige splashback, ceramic splashback, multi-coloured walls, brick floors, a side-by-side washer and dryer, multi-coloured floor, green benchtop, wood and wallpaper.

© Lassiter Photography | ReVisionCharlotte.com
Mid-sized country galley utility room in Charlotte with a single-bowl sink, shaker cabinets, blue cabinets, quartzite benchtops, grey splashback, stone slab splashback, beige walls, porcelain floors, a side-by-side washer and dryer, grey floor, grey benchtop and wallpaper.
Mid-sized country galley utility room in Charlotte with a single-bowl sink, shaker cabinets, blue cabinets, quartzite benchtops, grey splashback, stone slab splashback, beige walls, porcelain floors, a side-by-side washer and dryer, grey floor, grey benchtop and wallpaper.
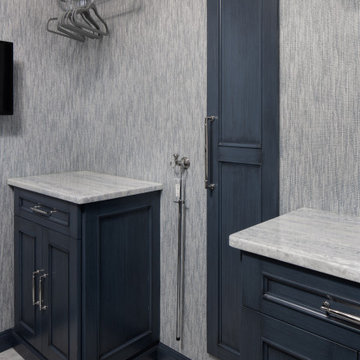
This little laundry room uses hidden tricks to modernize and maximize limited space. Opposite the washing machine and dryer, custom cabinetry was added on both sides of an ironing board cupboard. Another thoughtful addition is a space for a hook to help lift clothes to the hanging rack.
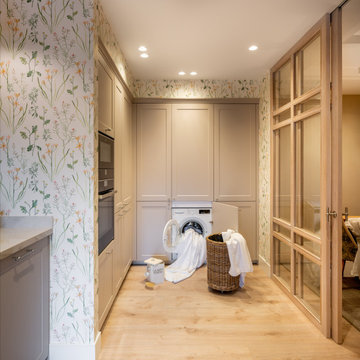
Reforma integral Sube Interiorismo www.subeinteriorismo.com
Biderbost Photo
This is an example of a mid-sized transitional l-shaped laundry cupboard in Bilbao with an undermount sink, raised-panel cabinets, grey cabinets, quartz benchtops, white splashback, engineered quartz splashback, multi-coloured walls, laminate floors, an integrated washer and dryer, brown floor, white benchtop, recessed and wallpaper.
This is an example of a mid-sized transitional l-shaped laundry cupboard in Bilbao with an undermount sink, raised-panel cabinets, grey cabinets, quartz benchtops, white splashback, engineered quartz splashback, multi-coloured walls, laminate floors, an integrated washer and dryer, brown floor, white benchtop, recessed and wallpaper.
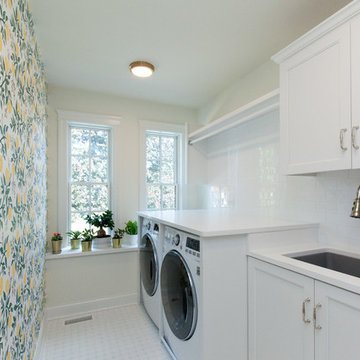
Adorable farmhouse laundry room with shaker cabinets and subway tile backsplash. The wallpaper wall adds color and fun to the space.
Architect: Meyer Design
Photos: Jody Kmetz
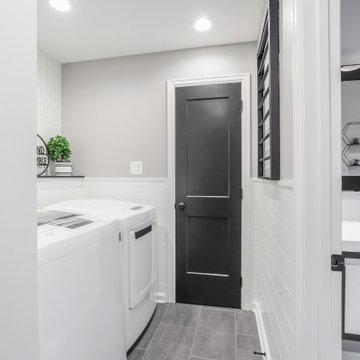
A new laundry nook was created adjacent to the powder room addition. A doorway opening was made to allow for a new closet to be built in above the existing basement stairs. Shiplap wainscot surrounds the space.
All Backsplash Materials Laundry Room Design Ideas with Wallpaper
3