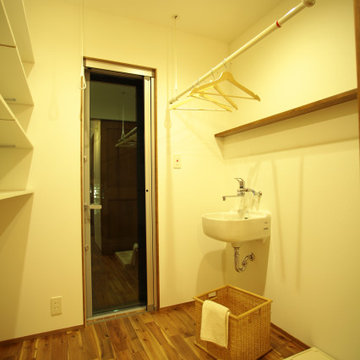All Ceiling Designs Laundry Room Design Ideas with Wallpaper
Refine by:
Budget
Sort by:Popular Today
101 - 120 of 268 photos
Item 1 of 3
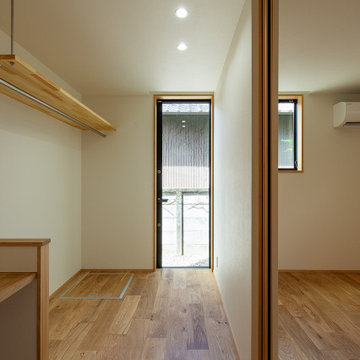
1階廊下奥のランドリースペース。脇には3尺角ほどの吹抜けになっており、ランドリーシューターとして2階で洗濯した衣類を1階に落とすことができるようになっています。室内でハンガーパイプにかけて物干しができる他、テラスドアから外に出て屋外で物干しをすることも出来ます。
Inspiration for a mid-sized scandinavian dedicated laundry room in Other with white walls, medium hardwood floors, wallpaper and wallpaper.
Inspiration for a mid-sized scandinavian dedicated laundry room in Other with white walls, medium hardwood floors, wallpaper and wallpaper.

Large modern single-wall utility room in Miami with a stacked washer and dryer, white walls, grey floor, white benchtop, a single-bowl sink, flat-panel cabinets, grey cabinets, quartzite benchtops, grey splashback, window splashback, ceramic floors, recessed and wallpaper.
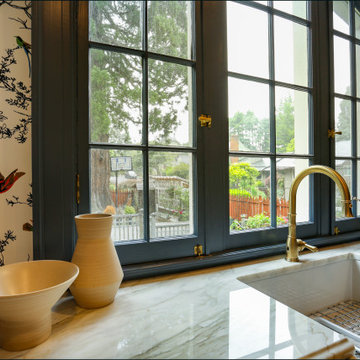
1912 Historic Landmark remodeled to have modern amenities while paying homage to the home's architectural style.
This is an example of a large traditional u-shaped dedicated laundry room in Portland with an undermount sink, shaker cabinets, blue cabinets, marble benchtops, multi-coloured walls, porcelain floors, a side-by-side washer and dryer, multi-coloured floor, white benchtop, timber and wallpaper.
This is an example of a large traditional u-shaped dedicated laundry room in Portland with an undermount sink, shaker cabinets, blue cabinets, marble benchtops, multi-coloured walls, porcelain floors, a side-by-side washer and dryer, multi-coloured floor, white benchtop, timber and wallpaper.
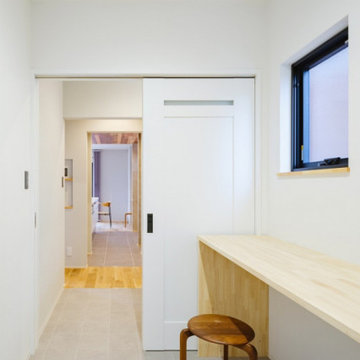
洗濯を畳んだりアイロンを使ったり、家事室として使える広々ランドリールーム。
机下には収納ボックスを並べてタオルや衣類をたっぷり収納。
Inspiration for a laundry room in Other with white walls, wallpaper and wallpaper.
Inspiration for a laundry room in Other with white walls, wallpaper and wallpaper.
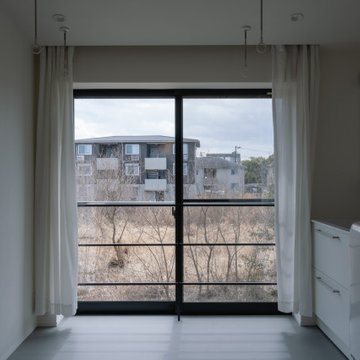
小牧の家は、鉄骨造3階建てのフルリノベーションのプロジェクトです。
街中の既存建物(美容サロン兼住宅)を刷新し、2世帯の住まいへと生まれ変わりました。
こちらのURLで動画も公開しています。
https://tawks.jp/youtube/
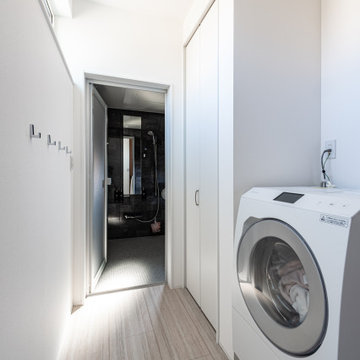
Photo of a modern single-wall laundry room in Fukuoka with white walls, wallpaper and wallpaper.
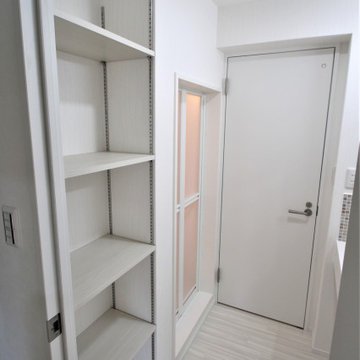
あると嬉しい稼働式のランドリー棚です。
棚を上部にまとめる事で、ランドリーカゴを置くことも出します。
Photo of a country dedicated laundry room in Other with white walls, vinyl floors, a stacked washer and dryer, grey floor, wallpaper and wallpaper.
Photo of a country dedicated laundry room in Other with white walls, vinyl floors, a stacked washer and dryer, grey floor, wallpaper and wallpaper.
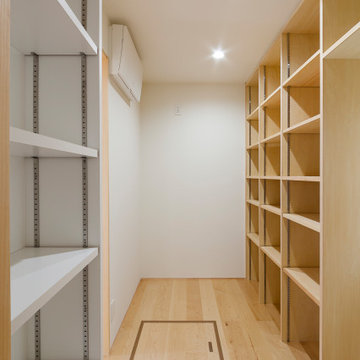
1階パントリー。ランドリールームを兼ねています。分電盤は家の中心となるこちらに設置しました。背面が洗面脱衣室。
Inspiration for a mid-sized utility room in Tokyo with white walls, light hardwood floors, a stacked washer and dryer, wallpaper and wallpaper.
Inspiration for a mid-sized utility room in Tokyo with white walls, light hardwood floors, a stacked washer and dryer, wallpaper and wallpaper.
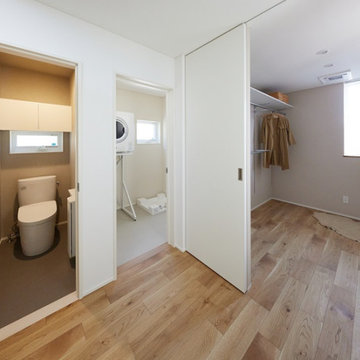
トイレ、洗濯脱衣室、バス、ファミリークローゼットが集まる中2階。洗濯動線も中2階で完結。
Inspiration for a modern laundry cupboard in Other with white walls, wallpaper and wallpaper.
Inspiration for a modern laundry cupboard in Other with white walls, wallpaper and wallpaper.
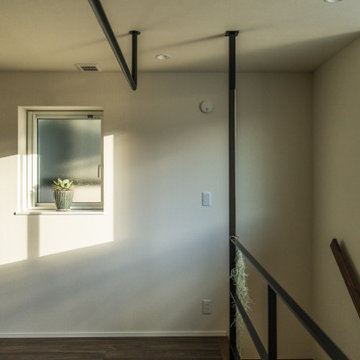
ナチュラル、自然素材のインテリアは苦手。
洗練されたシックなデザインにしたい。
ブラックの大判タイルや大理石のアクセント。
それぞれ部屋にも可変性のあるプランを考え。
家族のためだけの動線を考え、たったひとつ間取りにたどり着いた。
快適に暮らせるように断熱窓もトリプルガラスで覆った。
そんな理想を取り入れた建築計画を一緒に考えました。
そして、家族の想いがまたひとつカタチになりました。
外皮平均熱貫流率(UA値) : 0.42W/m2・K
気密測定隙間相当面積(C値):1.00cm2/m2
断熱等性能等級 : 等級[4]
一次エネルギー消費量等級 : 等級[5]
耐震等級 : 等級[3]
構造計算:許容応力度計算
仕様:
長期優良住宅認定
山形市産材利用拡大促進事業
やまがた健康住宅認定
山形の家づくり利子補給(寒さ対策・断熱化型)
家族構成:30代夫婦
施工面積:122.55 ㎡ ( 37.07 坪)
竣工:2020年12月
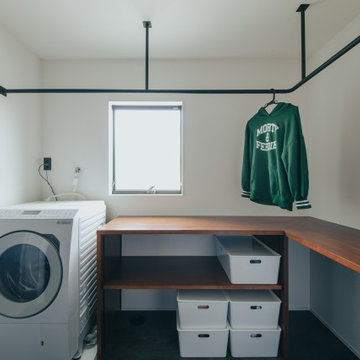
床材を色を近づけて統一感を出した造作カウンターのあるランドリールーム。
洗う→干す→畳む→収納が一箇所で完結する家事楽動線です。
Photo of a contemporary l-shaped laundry room in Other with brown cabinets, white walls, wallpaper and wallpaper.
Photo of a contemporary l-shaped laundry room in Other with brown cabinets, white walls, wallpaper and wallpaper.
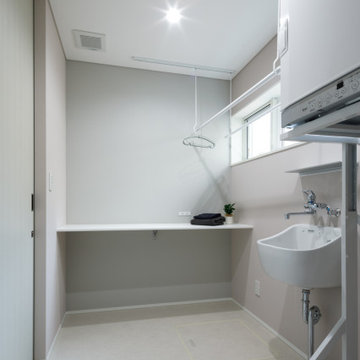
スロップシンク、ガス乾燥機、移動式物干しなどを揃えたこだわりのランドリールーム。家事作業の気分を上げるような可愛らしい色合いにしました。
Photo of a scandinavian single-wall utility room in Other with white walls, a stacked washer and dryer, white floor, white benchtop, wallpaper, wallpaper, an utility sink, laminate benchtops and linoleum floors.
Photo of a scandinavian single-wall utility room in Other with white walls, a stacked washer and dryer, white floor, white benchtop, wallpaper, wallpaper, an utility sink, laminate benchtops and linoleum floors.

Welcome to our modern garage conversion! Our space has been transformed into a sleek and stylish retreat, featuring luxurious hardwood flooring and pristine white cabinetry. Whether you're looking for a cozy home office, a trendy entertainment area, or a peaceful guest suite, our remodel offers versatility and sophistication. Step into contemporary comfort and discover the perfect blend of functionality and elegance in our modern garage conversion.
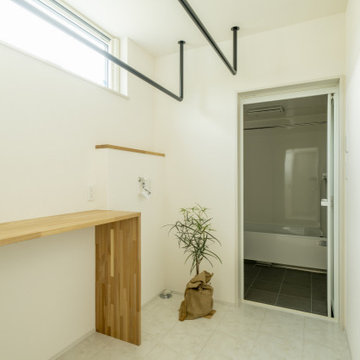
景色を眺めて本を読めるところがほしい。
一階で完結できる家事動線がほしい。
吹き抜けで明るいリビングがいいな。
お気に入りの場所には綺麗なタイルを。
無垢のフローリングって落ち着く感じがする。
家族みんなで動線を考え、たったひとつ間取りにたどり着いた。
光と風を取り入れ、快適に暮らせるようなつくりを。
こだわりは(UA値)0.29(C値)0.28の高性能なつくり。
そんな理想を取り入れた建築計画を一緒に考えました。
そして、家族の想いがまたひとつカタチになりました。
家族構成:30代夫婦+子供1人
施工面積: 121.59㎡(36.78坪)
竣工:2022年7月
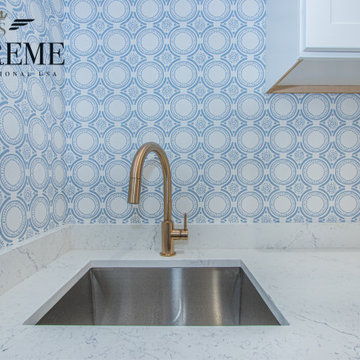
Inspiration for a large transitional single-wall dedicated laundry room in Tampa with an undermount sink, shaker cabinets, white cabinets, quartz benchtops, blue walls, porcelain floors, a side-by-side washer and dryer, brown floor, white benchtop, vaulted and wallpaper.
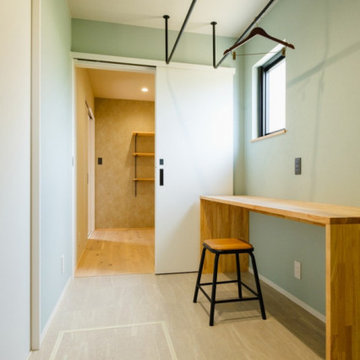
清潔感あるブルーグリーンのクロスを選んだ広々ランドリールーム。
造作棚は下に収納ケースを置いたり、アイロンや洗濯を畳む場所として便利に使えそう。
This is an example of a single-wall utility room in Kyoto with beige benchtop, wallpaper and wallpaper.
This is an example of a single-wall utility room in Kyoto with beige benchtop, wallpaper and wallpaper.
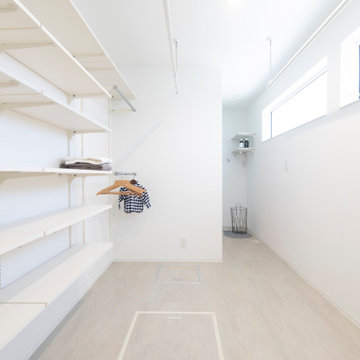
共働きご家族必見の大きなランドリールーム。
大容量の収納+部屋干しも充実。
乾いた衣服やタオル類はその場でさっと収納できるので、家事を楽にしてくれます。
Modern single-wall laundry room in Other with beaded inset cabinets, white cabinets, white walls, vinyl floors, an integrated washer and dryer, beige floor, white benchtop, wallpaper and wallpaper.
Modern single-wall laundry room in Other with beaded inset cabinets, white cabinets, white walls, vinyl floors, an integrated washer and dryer, beige floor, white benchtop, wallpaper and wallpaper.
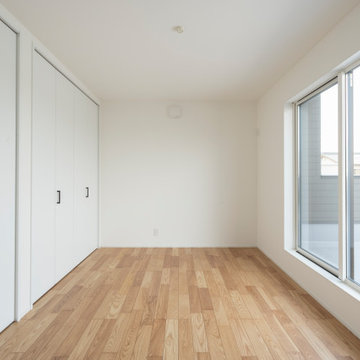
Design ideas for a modern utility room in Other with white walls, medium hardwood floors, wallpaper and wallpaper.
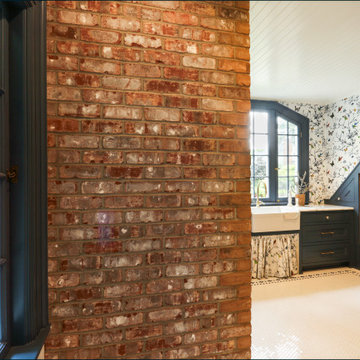
1912 Historic Landmark remodeled to have modern amenities while paying homage to the home's architectural style.
Design ideas for a large traditional u-shaped dedicated laundry room in Portland with an undermount sink, shaker cabinets, blue cabinets, marble benchtops, multi-coloured walls, porcelain floors, a side-by-side washer and dryer, multi-coloured floor, white benchtop, timber and wallpaper.
Design ideas for a large traditional u-shaped dedicated laundry room in Portland with an undermount sink, shaker cabinets, blue cabinets, marble benchtops, multi-coloured walls, porcelain floors, a side-by-side washer and dryer, multi-coloured floor, white benchtop, timber and wallpaper.
All Ceiling Designs Laundry Room Design Ideas with Wallpaper
6
