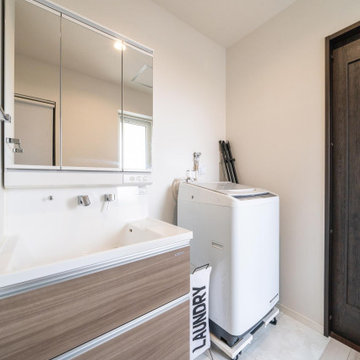All Ceiling Designs Laundry Room Design Ideas with Wallpaper
Refine by:
Budget
Sort by:Popular Today
161 - 180 of 268 photos
Item 1 of 3
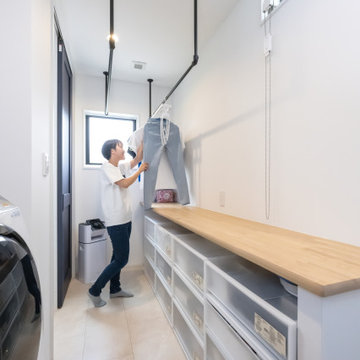
Mid-sized industrial single-wall utility room in Other with white walls, an integrated washer and dryer, wallpaper and wallpaper.
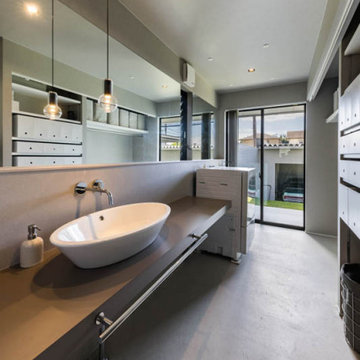
Photo of a mid-sized modern single-wall dedicated laundry room in Kyoto with a drop-in sink, open cabinets, grey cabinets, grey walls, concrete floors, an integrated washer and dryer, grey floor, grey benchtop, wallpaper and wallpaper.

Large transitional u-shaped utility room in Phoenix with a farmhouse sink, beaded inset cabinets, grey cabinets, quartz benchtops, white splashback, marble splashback, white walls, marble floors, a stacked washer and dryer, grey floor, white benchtop, coffered and wallpaper.
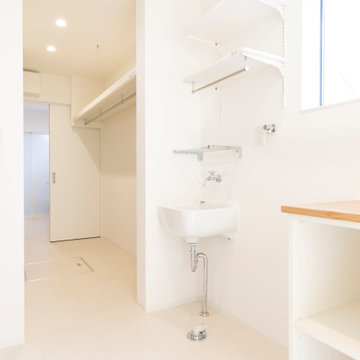
Inspiration for a scandinavian single-wall dedicated laundry room in Other with an utility sink, open cabinets, white walls, vinyl floors, an integrated washer and dryer, beige floor, wallpaper and wallpaper.
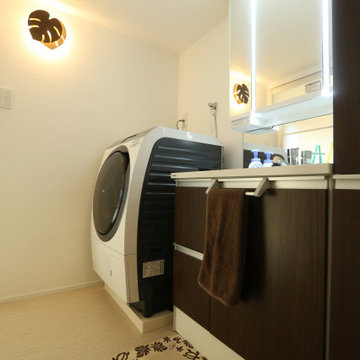
広々とした清潔感のあるランドリースペース
Mid-sized utility room in Other with painted wood floors, beige floor, wallpaper and wallpaper.
Mid-sized utility room in Other with painted wood floors, beige floor, wallpaper and wallpaper.
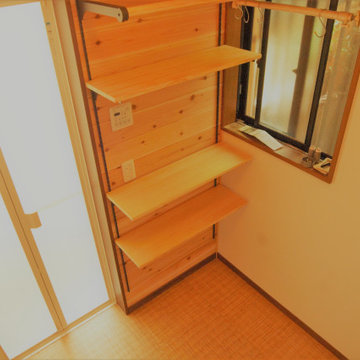
Mid-sized asian utility room in Other with white walls, vinyl floors, brown floor, wallpaper and wallpaper.

Design ideas for a mid-sized transitional galley utility room in Chicago with a drop-in sink, recessed-panel cabinets, medium wood cabinets, granite benchtops, black splashback, marble splashback, purple walls, ceramic floors, a side-by-side washer and dryer, beige floor, grey benchtop, wallpaper and wallpaper.
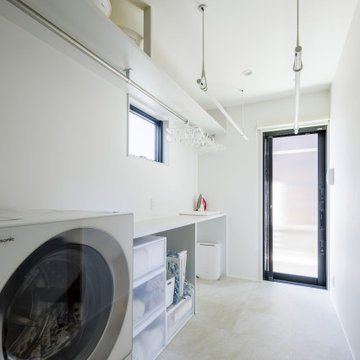
広いLDKとスキップフロアをご希望されていたO様
キッチンを中心として開放的にレイアウトした約30畳のLDK
大空間の中のアクセントとなっているダイニングテーブル一体のオーダーキッチン
家事動線を考慮した無駄のないゾーニング
キッチンから吹抜を介して会話ができるスキップフロアのスタディースペース
部屋のアクセントとして採用したウィリアムモリスの壁紙
SE構法だからなしえた大空間にオーダーのダイニングテーブル一体のキッチンを配置した「家族をつなぐスキップフロアのある家」が完成した。
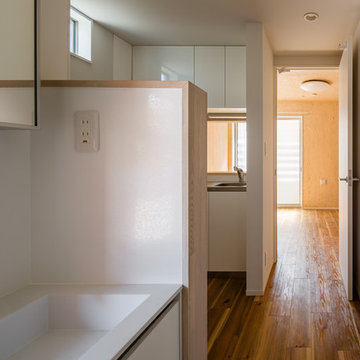
水廻りを近くに纏めると、動線が効率的になります。キッチン・トイレ・浴室・洗面、全て近くに纏めました。
Inspiration for a mid-sized scandinavian single-wall utility room in Other with white walls, an integrated sink, beaded inset cabinets, white cabinets, solid surface benchtops, white splashback, shiplap splashback, light hardwood floors, a side-by-side washer and dryer, beige floor, white benchtop, wallpaper and wallpaper.
Inspiration for a mid-sized scandinavian single-wall utility room in Other with white walls, an integrated sink, beaded inset cabinets, white cabinets, solid surface benchtops, white splashback, shiplap splashback, light hardwood floors, a side-by-side washer and dryer, beige floor, white benchtop, wallpaper and wallpaper.
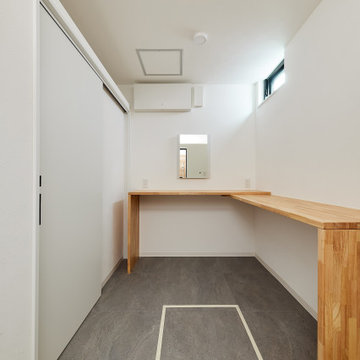
Inspiration for a l-shaped dedicated laundry room in Osaka with wood benchtops, timber splashback, white walls, grey floor, wallpaper and wallpaper.
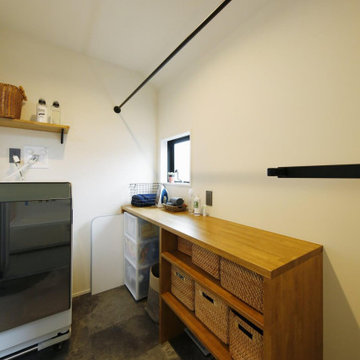
2階の洗濯・脱衣室。ウォークインクローゼットのすぐ近くにあり、室内干しで仕上がった衣類をスムーズに収納できます。
Photo of a mid-sized country dedicated laundry room in Tokyo Suburbs with open cabinets, brown cabinets, white walls, grey floor, wallpaper and wallpaper.
Photo of a mid-sized country dedicated laundry room in Tokyo Suburbs with open cabinets, brown cabinets, white walls, grey floor, wallpaper and wallpaper.
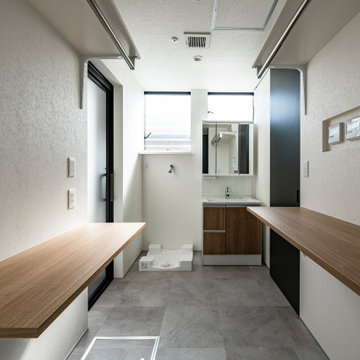
Photo of a modern single-wall laundry room in Fukuoka with white walls, vinyl floors, an integrated washer and dryer, grey floor, wallpaper and wallpaper.

スッキリとした仕上がりの造作洗面です
Mid-sized modern single-wall utility room in Osaka with open cabinets, dark wood cabinets, concrete benchtops, white splashback, a stacked washer and dryer, brown floor, grey benchtop, wallpaper and wallpaper.
Mid-sized modern single-wall utility room in Osaka with open cabinets, dark wood cabinets, concrete benchtops, white splashback, a stacked washer and dryer, brown floor, grey benchtop, wallpaper and wallpaper.
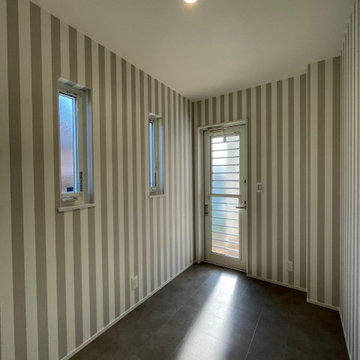
Photo of a mid-sized scandinavian utility room in Other with grey walls, vinyl floors, brown floor, wallpaper and wallpaper.
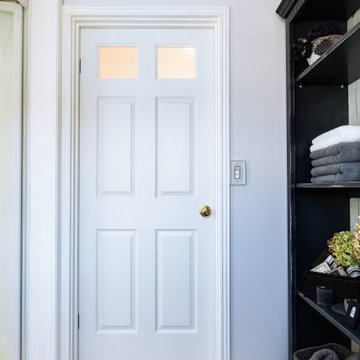
Traditional utility room in Other with white walls, light hardwood floors, white floor, wallpaper and wallpaper.
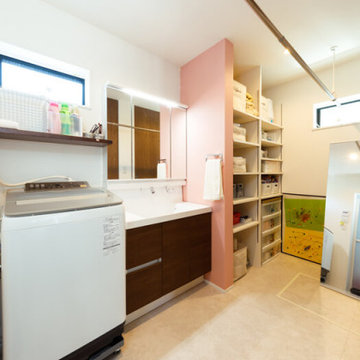
ドライルームも兼ねた、多機能な洗面・脱衣・ランドリールーム。2方向のスリット窓から光が入り、清々しい印象を強めます。薄紅色のアクセントクロスが空間全体に柔らかな印象を与えています。
Design ideas for a large modern single-wall dedicated laundry room in Other with open cabinets, beige cabinets, white walls, concrete floors, beige floor, wallpaper and wallpaper.
Design ideas for a large modern single-wall dedicated laundry room in Other with open cabinets, beige cabinets, white walls, concrete floors, beige floor, wallpaper and wallpaper.

1912 Historic Landmark remodeled to have modern amenities while paying homage to the home's architectural style.
Inspiration for a large traditional u-shaped dedicated laundry room in Portland with an undermount sink, shaker cabinets, blue cabinets, marble benchtops, multi-coloured walls, porcelain floors, a side-by-side washer and dryer, multi-coloured floor, white benchtop, timber and wallpaper.
Inspiration for a large traditional u-shaped dedicated laundry room in Portland with an undermount sink, shaker cabinets, blue cabinets, marble benchtops, multi-coloured walls, porcelain floors, a side-by-side washer and dryer, multi-coloured floor, white benchtop, timber and wallpaper.
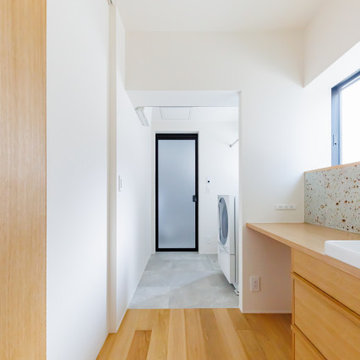
造作でつくられた洗面カウンターの立ち上がりの部分には、木とよく合う大谷石をアクセントに。
洗面室から続くランドリールームと脱衣室の床材には、水に強いビニル床タイルを採用。
Design ideas for a mid-sized scandinavian laundry room in Other with medium wood cabinets, white walls, medium hardwood floors, brown floor, wallpaper and wallpaper.
Design ideas for a mid-sized scandinavian laundry room in Other with medium wood cabinets, white walls, medium hardwood floors, brown floor, wallpaper and wallpaper.
All Ceiling Designs Laundry Room Design Ideas with Wallpaper
9
